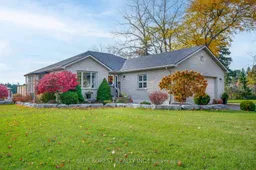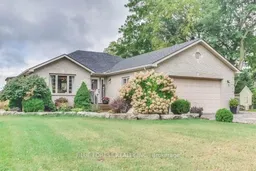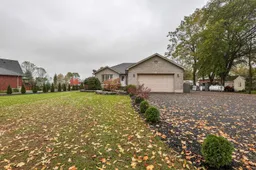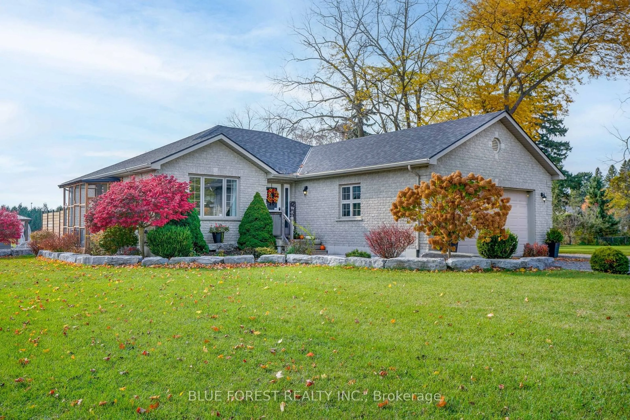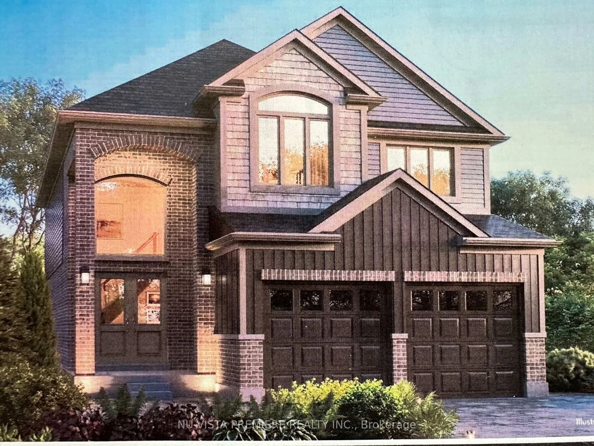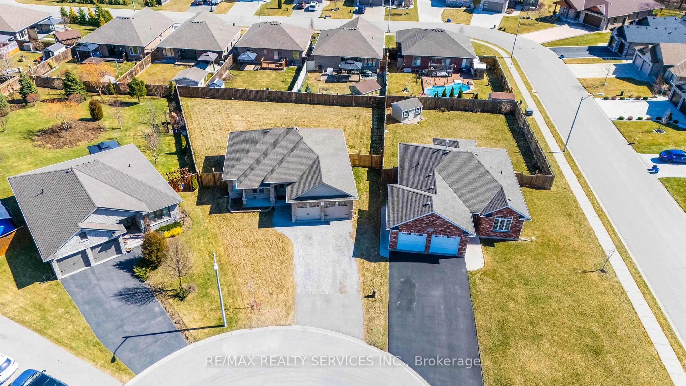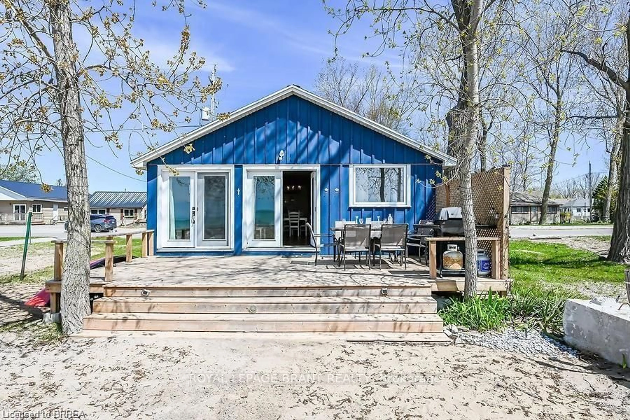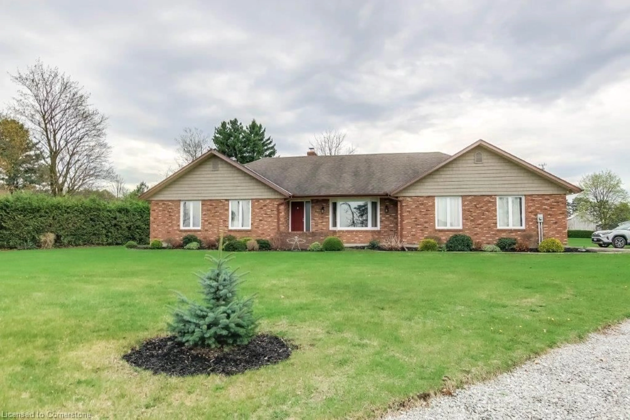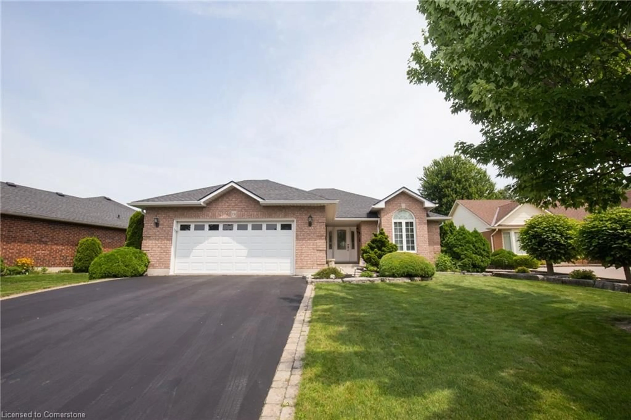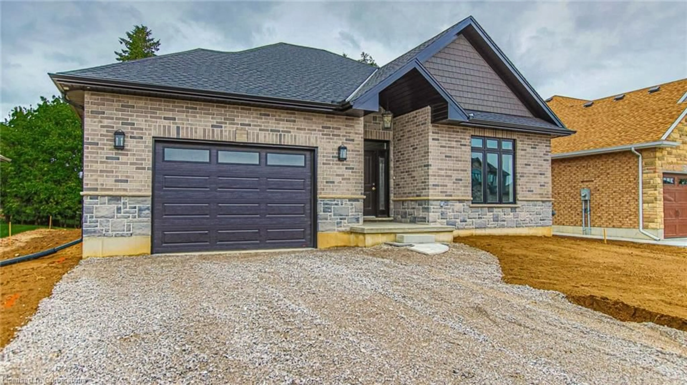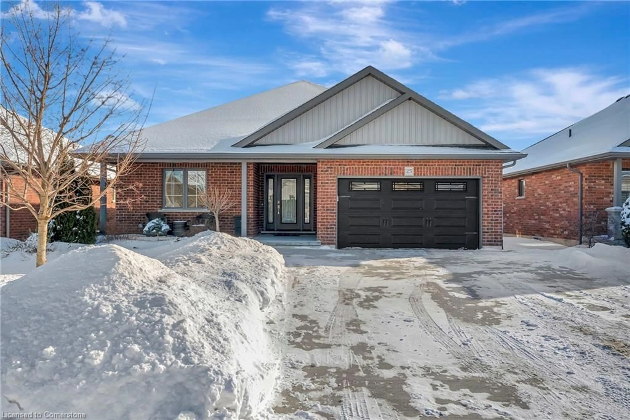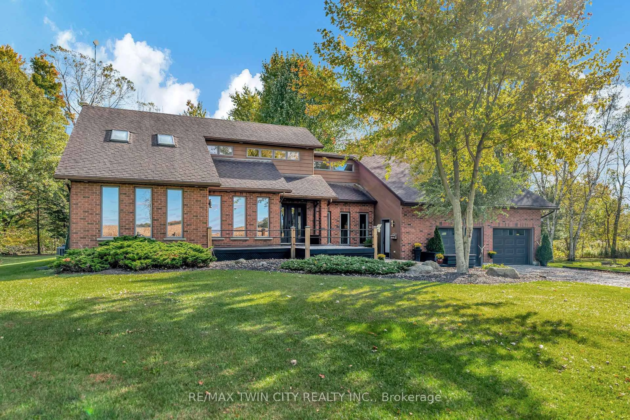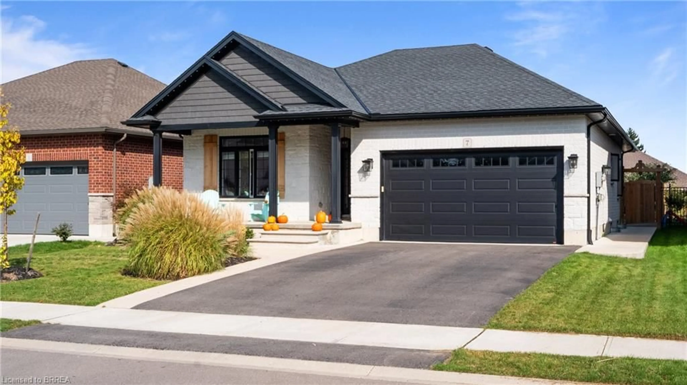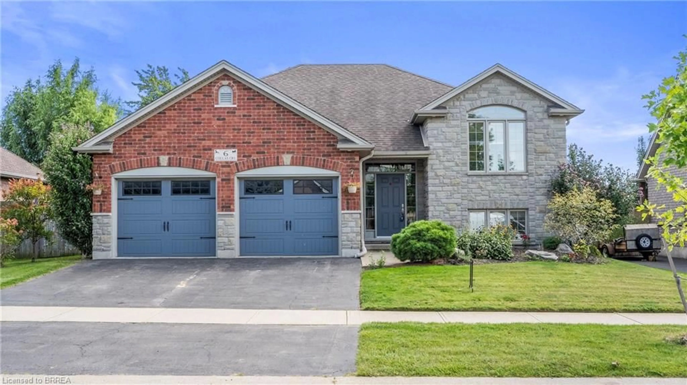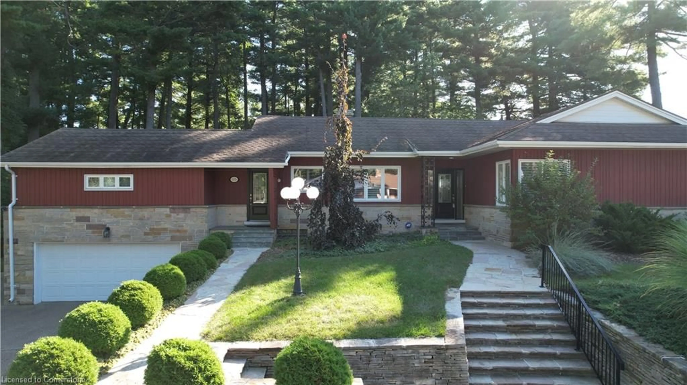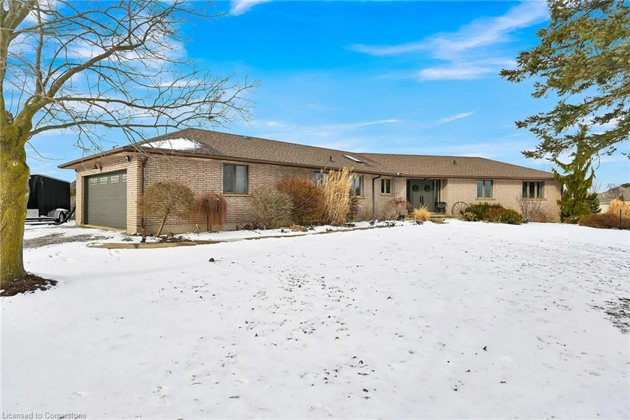Country living at its best! Are you tired of living in a busy city? Want to relax in a small quiet Hamlet full of history, and friendly neighbours? Then this one is for you! Welcome to 10 Abbie Lane, this open concept bungalow situated on over 1 acre lot, is sure to please. Main floor features hardwood flooring throughout, 3 bedrooms, ensuite, main bath, living room, dining space, and a gorgeous new kitchen complete with walnut countertops, and a large island with a quartz counter, ready for all your Holiday baking, and entertaining. Partially finished basement includes a wet bar area, and a generous family room where you can cuddle up in the winter by your gorgeous stone gas fireplace, or play games with family or friends. Star gaze in your very own backyard oasis, with a large Armour stone patio, stone fire pit for telling stories and roasting marshmallows, and a gazeebo space for relaxing. Need more? How about a 24' x 36' gas heated shop with power, water, and a hoist beam! Want a weekend getaway? Why not bike the Toast the Coast Trail, take a short drive to Port Dover, or check out all the local Farmers Markets. Updates include: refinished hardwood floors, new hardwood floor in office, fresh paint, new kitchen 2022, light fixtures, new vanity in ensuite, new AC 2024, new motor in furnace 2022, epoxy floor in shop (gym), privacy sections on patio, new carpet in basement, gazebo with stone patio, 3 new water pumps, gas dryer 2022, patio door 2022, new battery & oil changed in generator. Close to Highway 403, and all amenities.
Inclusions: Bar fridge under wet bar countertop in basement, chicken coop, and catio are included if requested.
