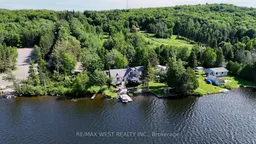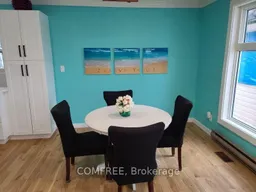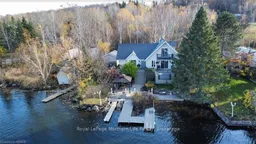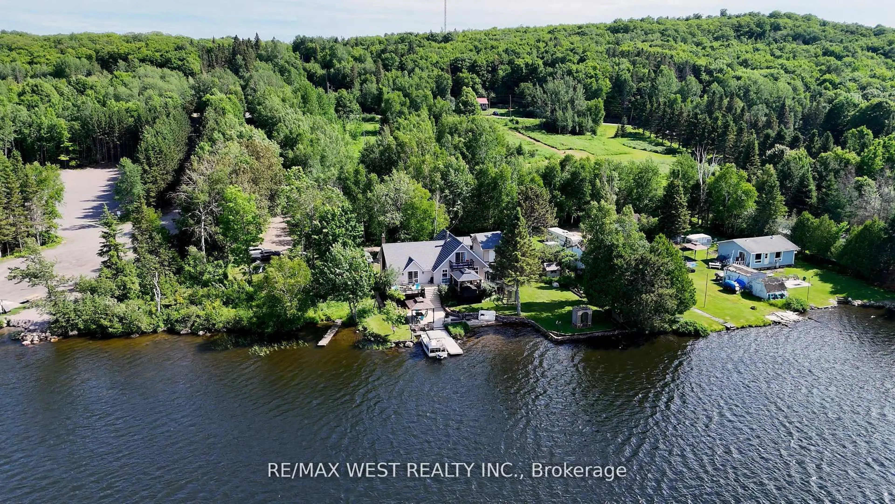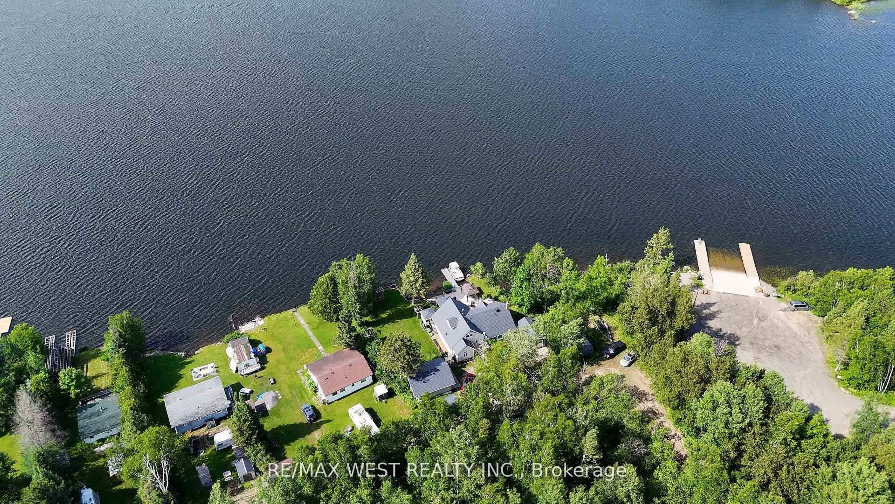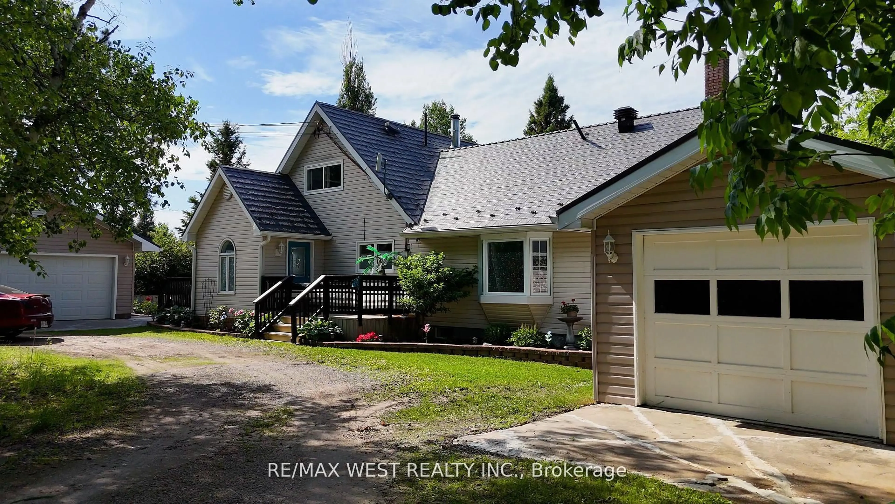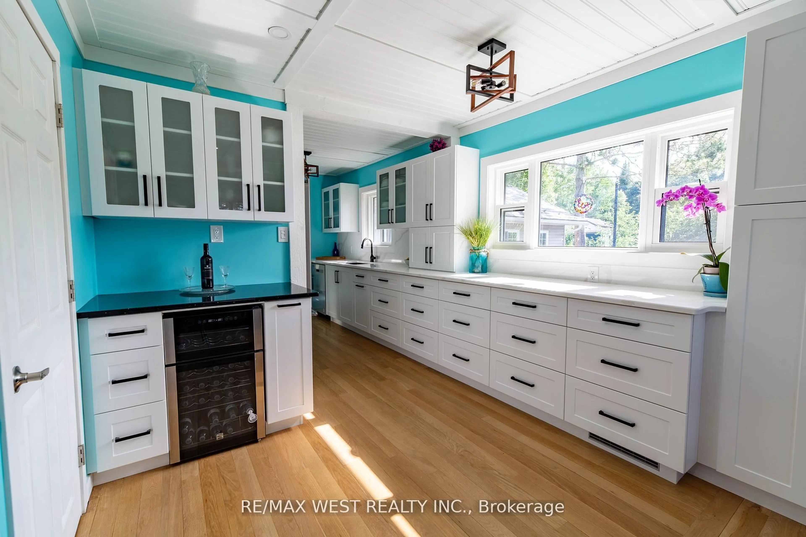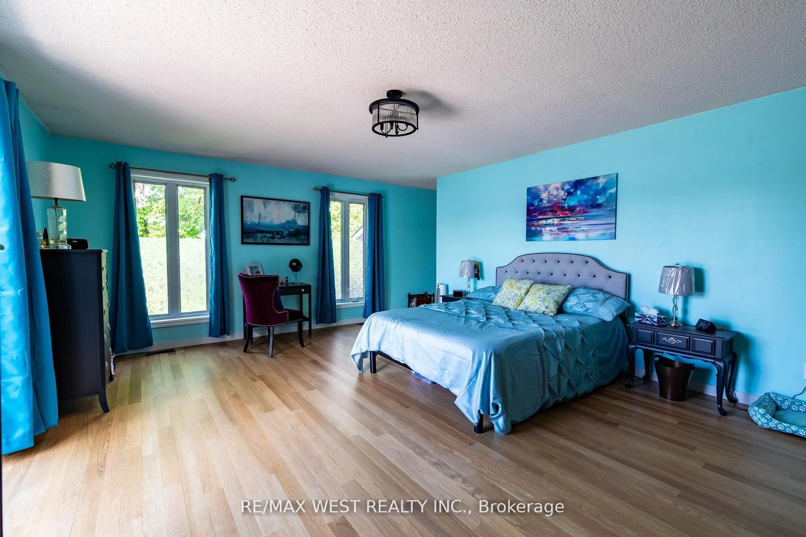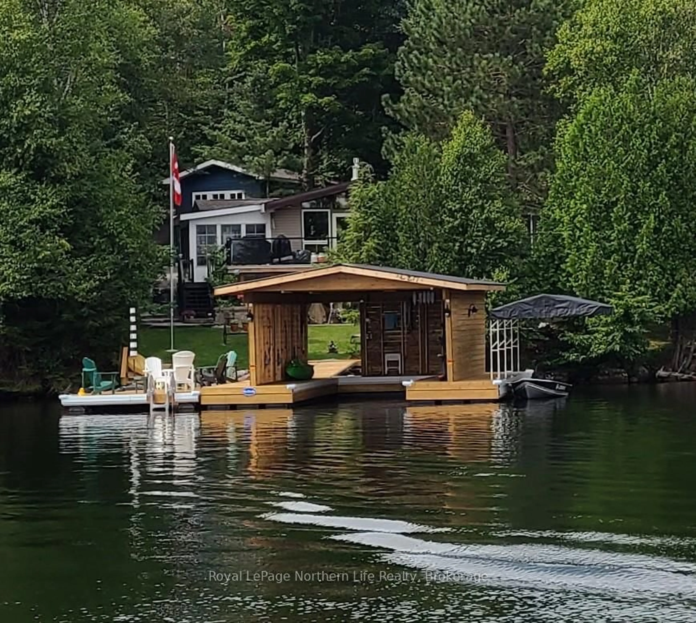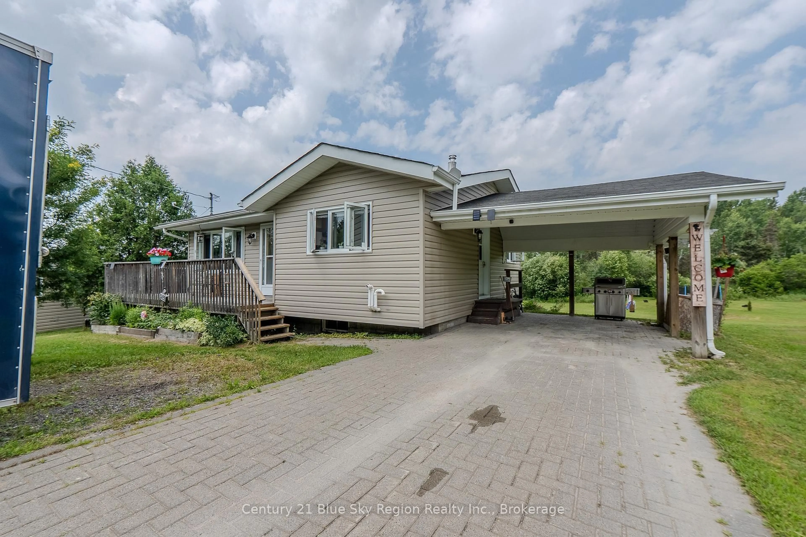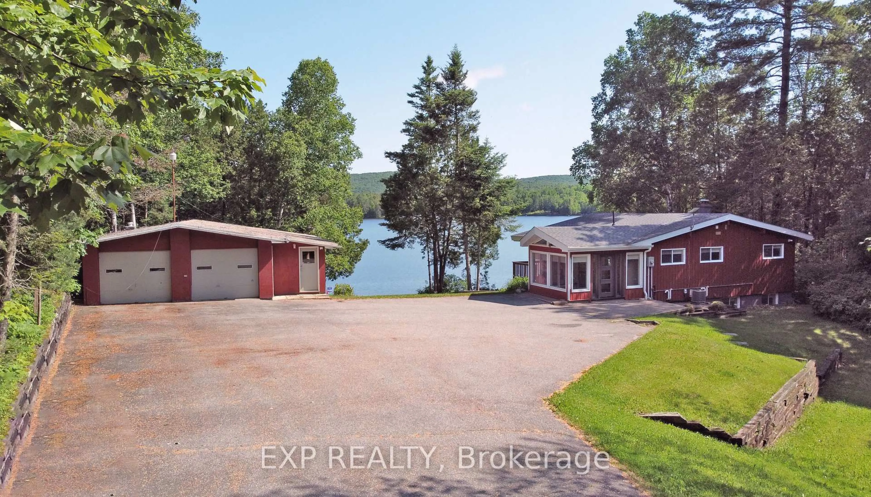38 Turgeon Lane, East Ferris, Ontario P0H 1B0
Contact us about this property
Highlights
Estimated valueThis is the price Wahi expects this property to sell for.
The calculation is powered by our Instant Home Value Estimate, which uses current market and property price trends to estimate your home’s value with a 90% accuracy rate.Not available
Price/Sqft$640/sqft
Monthly cost
Open Calculator
Description
Beautiful waterfront home in the charming village of Astorville, just 20 minutes south of North Bay, offering approximately 7.5 miles of boating on Lake Nosbonsing. This spacious and updated home features a brand-new designer kitchen with a stunning 7-ft quartz counter overlooking the lake and landscaped gardens, complete with a wine/coffee bar, induction stove, wine fridge, ice-maker fridge, dishwasher, and microwave. Enjoy breathtaking views through new windows in the kitchen, dining, and living rooms, with hardwood floors, pot lights, and a new ceiling throughout the main level. The large primary bedroom includes two walk-in closets and a bright ensuite with double sinks and a jetted tub. Upstairs are two generous bedrooms, one with a private lakeview balcony, and a 2-pc bath. The walk-out lower level offers two more bedrooms, a full kitchen, 3-pc bath, family room, and storage ideal for guests or in-laws. The home is freshly painted with new lighting and flooring throughout and includes a new furnace and generator. Outdoor features include a large upper deck with a new hot tub under a gazebo, a Muskoka room, and a lower deck with a gazebo-covered dining area, all set on professionally landscaped grounds with solar lighting. Additional highlights include a double garage with a furnace, single garage with workshop, two portable garages, garden shed, steel roofs on all structures, a new dock, and separate water entry. Low taxes and close proximity to a Freshmart, school, library, recreation centre, post office, drug store, and medical clinic make this an ideal year-round home or luxurious getaway.
Property Details
Interior
Features
Main Floor
Kitchen
2.36 x 5.61Dining
3.38 x 2.92Living
4.78 x 3.4Laundry
2.95 x 3.66Exterior
Features
Parking
Garage spaces 5
Garage type Detached
Other parking spaces 5
Total parking spaces 10
Property History
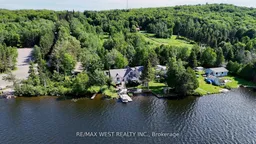 11
11