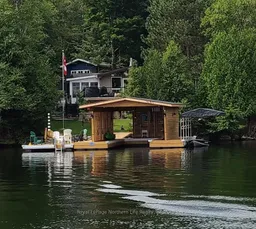Lakeside Living at Its Best Turnkey Waterfront Retreat! If entertaining on the water and escaping the everyday is what you're after, this 2000-2500 square foot, one-of-a-kind property on Lake Nosbonsing is a must-see. This well-maintained 3-bedroom, 2-bath waterfront home offers the ultimate lakeside lifestyle, with ample space to host friends and family. Whether you're looking to fish, swim, boat, skidoo, read, or simply relax, this property is ready for it all just move in, jump in the lake, and start making memories. The home features a spacious open-concept kitchen, dining, and living area, along with a lower-level in-law suite that can also serve as a rec room or party zone with a walkout to a large patio. Outdoor highlights include a private, fully electrified floating boathouse with an attached 12 x 24 dock and side awning for a second boat, multiple entertaining spaces such as a large dock, stone patio with shaded area, cozy fire pit, 50 ft of deck with ample seating, and a 3-season sunroom perfect for unwinding. Inside, a beautiful stone fireplace adds warmth to the living area, all with stunning views of the Lake Nosbonsing shoreline. Additional features include a fenced area for kids or fur babies (removable), geothermal heating and cooling, an automatic standby generator, professional landscaping, and a year-round bunkie with compost toilet and satellite TV hookup for extra living or work space. There's plenty of room for all your toys boats, jet skis, paddle boards and ample parking with options that include direct access to the house, a 20 x 32 boat shed across Kyle Rd, an additional carport, and a 15 x 34 heated garage. This isnt just a home its a lifestyle, perfect for weekend getaways or year-round enjoyment, offering the ideal blend of peace, play, and comfort.
Inclusions: See attachment
 44
44


