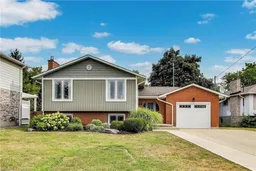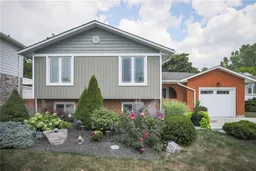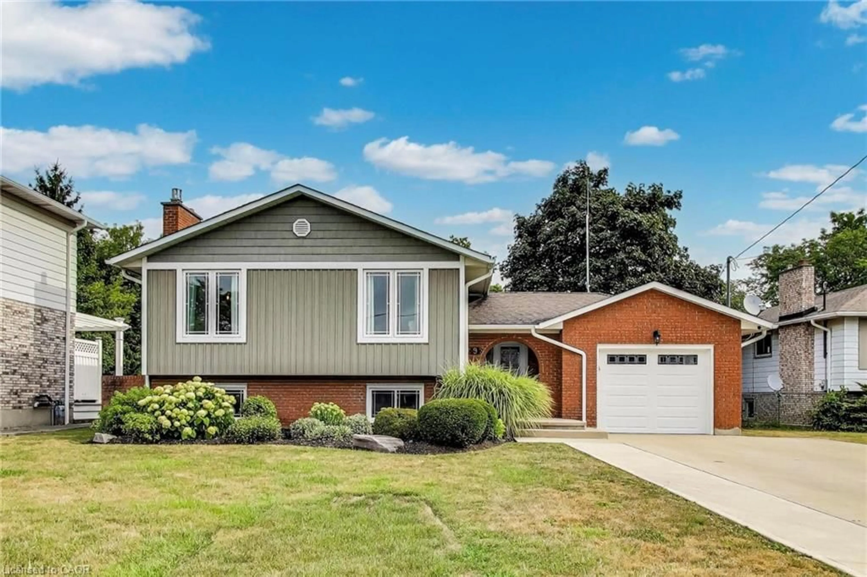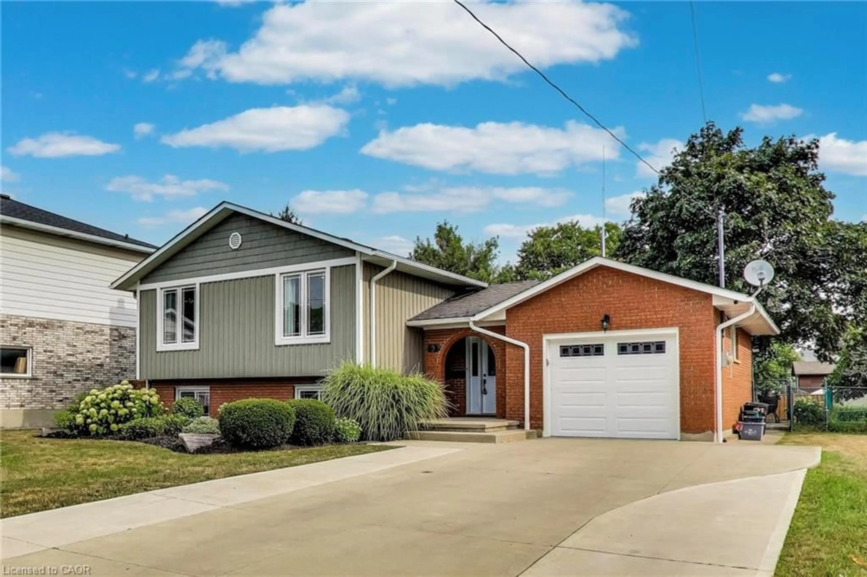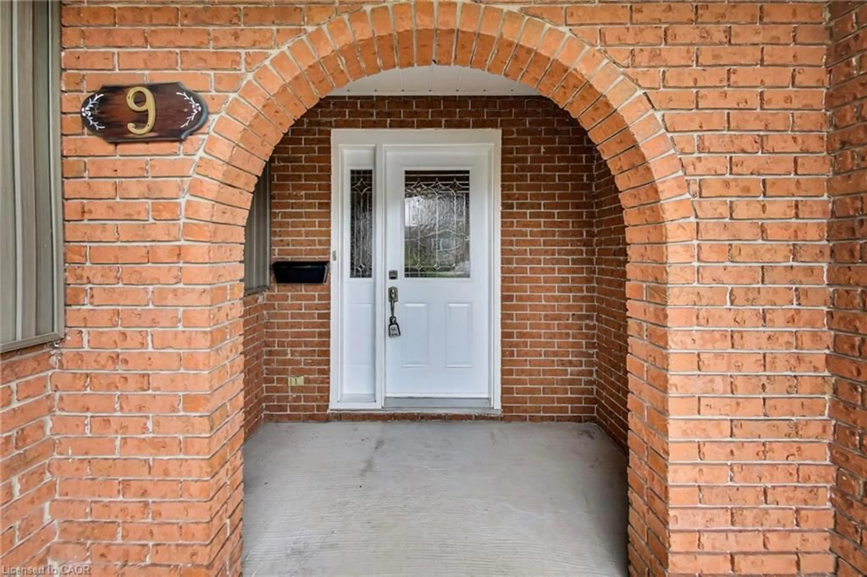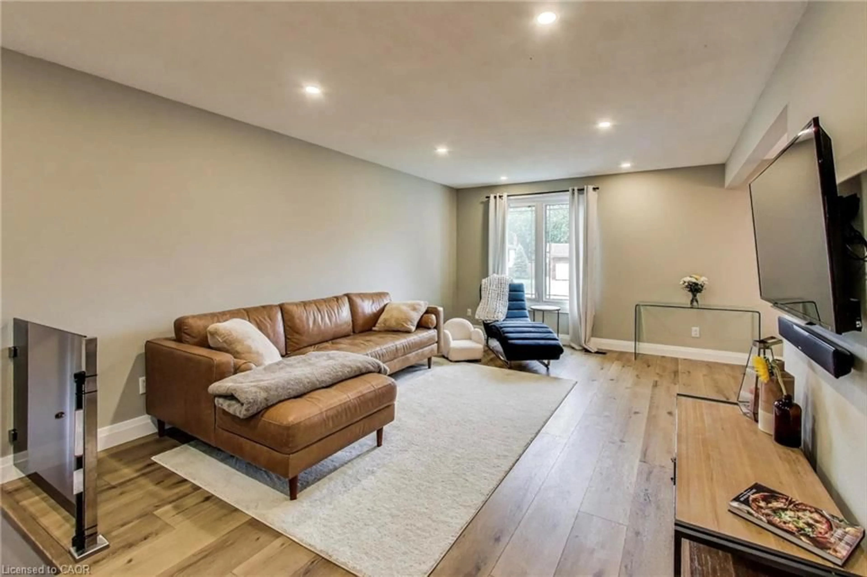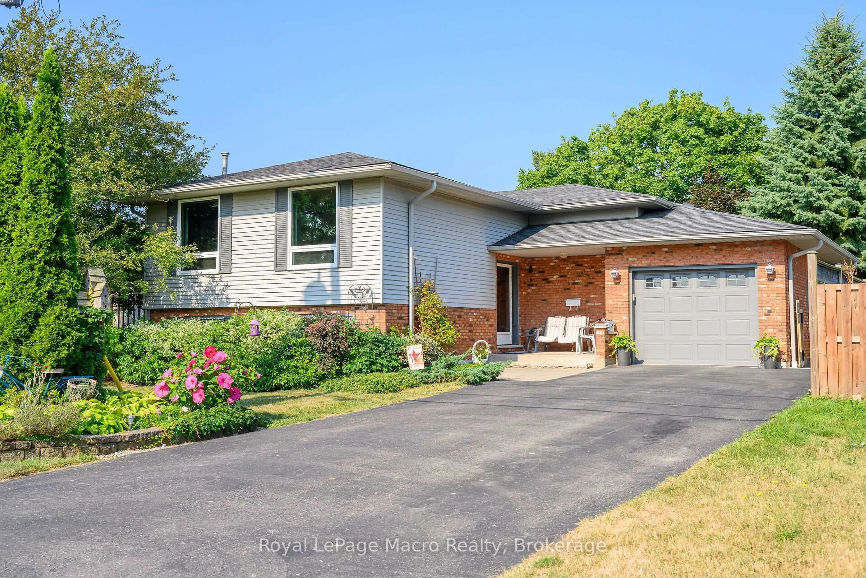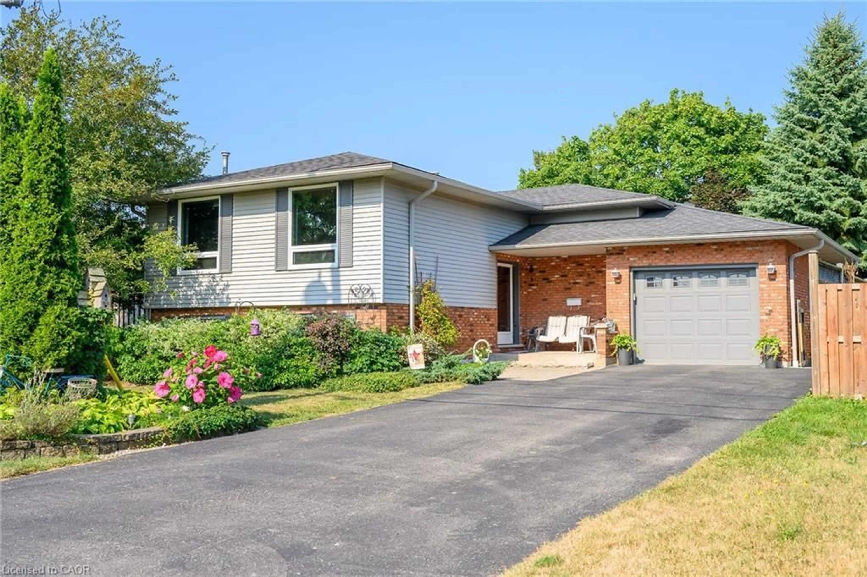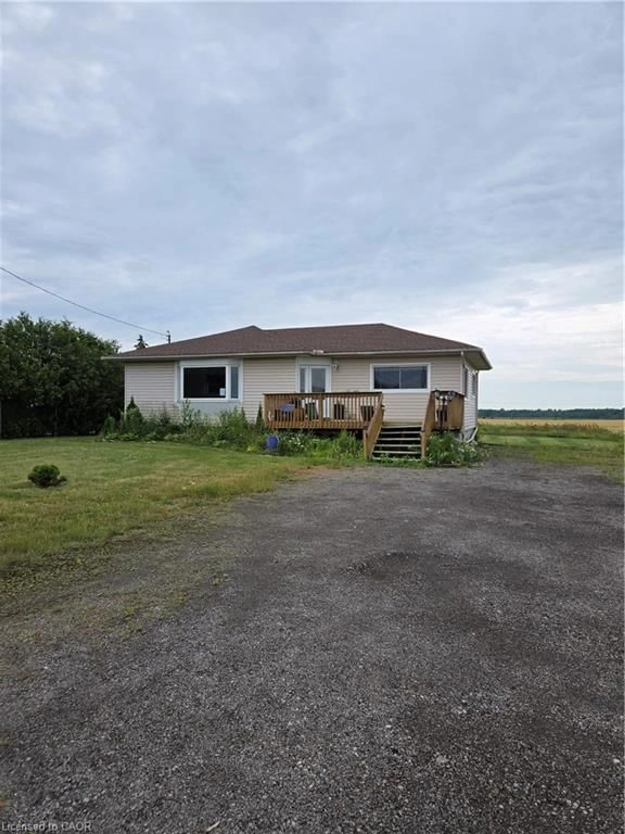9 Brooks Cir, Smithville, Ontario L0R 2A0
Contact us about this property
Highlights
Estimated valueThis is the price Wahi expects this property to sell for.
The calculation is powered by our Instant Home Value Estimate, which uses current market and property price trends to estimate your home’s value with a 90% accuracy rate.Not available
Price/Sqft$569/sqft
Monthly cost
Open Calculator
Description
Tucked away at the end of a quiet cul-de-sac in one of Smithville’s most sought-after, family-friendly neighbourhoods, this charming 3 + 1 bedroom raised ranch blends style, comfort, and function. A cute covered front porch sets the tone, inviting you into a bright, welcoming foyer with a double closet. Inside, new flooring throughout the main level adds a fresh, modern touch. The sun-filled living and dining room offer a warm and inviting space for gatherings, while the eat-in kitchen features maple cabinetry and a crisp ceramic tile backsplash. Three well proportioned bedrooms and a refreshed four-piece bathroom complete the main floor. Downstairs, the fully finished lower level extends your living space with a spacious fourth bedroom, a cozy rec room with a natural gas fireplace, and a three-piece bathroom—perfect for overnight guests or a private teen retreat. The utility/laundry room features a convenient walk-up to the backyard, making outdoor entertaining a breeze. Step outside to a fully fenced yard with a covered patio that is ideal for barbecues, playtime, or relaxing in privacy. The single-car garage offers inside entry, and the extended driveway easily parks up to six vehicles. With local elementary schools and a Christian high school just a short walk away, this move-in-ready home delivers space, convenience, and charm in one perfect package.
Property Details
Interior
Features
Main Floor
Kitchen
14.07 x 10.05Living Room
19.1 x 12.06Dining Room
10.09 x 9.1Bedroom Primary
12.07 x 10.06Exterior
Features
Parking
Garage spaces 1
Garage type -
Other parking spaces 3
Total parking spaces 4
Property History
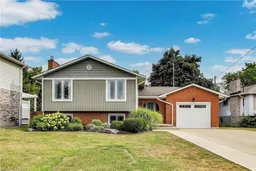 36
36