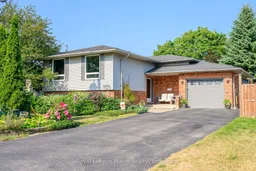Welcome to this charming raised bungalow, impeccably cared for inside and out, and nestled in a highly desirable in-town location! Offering 3+1 bedrooms, an office, 2 full bathrooms, and an abundance of living space with three cozy family rooms and loads of storage, this home is ideal for growing families or multigenerational living. Enjoy meals in the formal dining room gleaming with newer hardwood floors, graciously prepared in a spacious Eat-in kitchen enriched with granite countertops perfect for entertaining. The main bathroom features thoughtfully upgraded heated floors for year-round comfort, while the lower rec room boasts a warm gas fireplace for cozy evenings. Bright, oversized basement windows and a separate walk-up entrance infuse the lower level with an abundance of natural light, perfect for a future in-law suite. This meticulously maintained home includes newer hardwood floors on the main level, an updated furnace, AC, and water heater. Central vacuum, plus generous storage space throughout. Your private retreat awaits outside! Step out back onto a two tiered deck and soak in your private backyard paradise, lushly landscaped, complete with breathtaking gardens, stately mature trees, and a charming garden shed. Park with ease: your private paved driveway can accommodate up to six vehicles, and the home includes an attached single-car garage. Located close to everything: schools, parks, shopping, restaurants, rec center, churches, trails, and a scenic ravine! This is a rare, move-in ready sanctuary where convenience meets tranquility. Don't miss your chance to own this gem, in an unbeatable location!
Inclusions: All Window Coverings, All Light Fixtures, Fridge, Stove, hood fan, Dishwasher, Washer & Dryer.
 25
25


