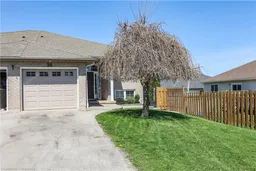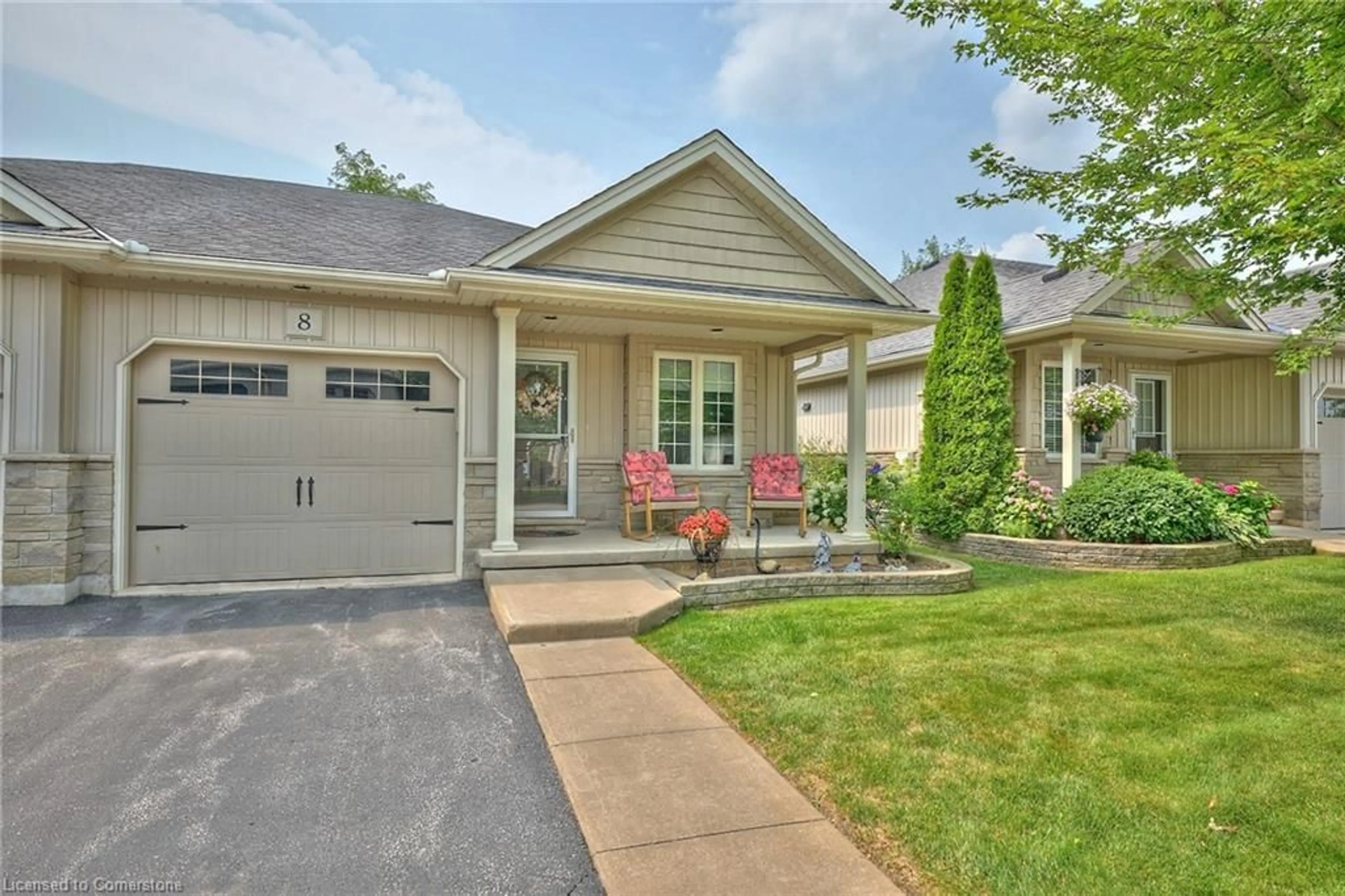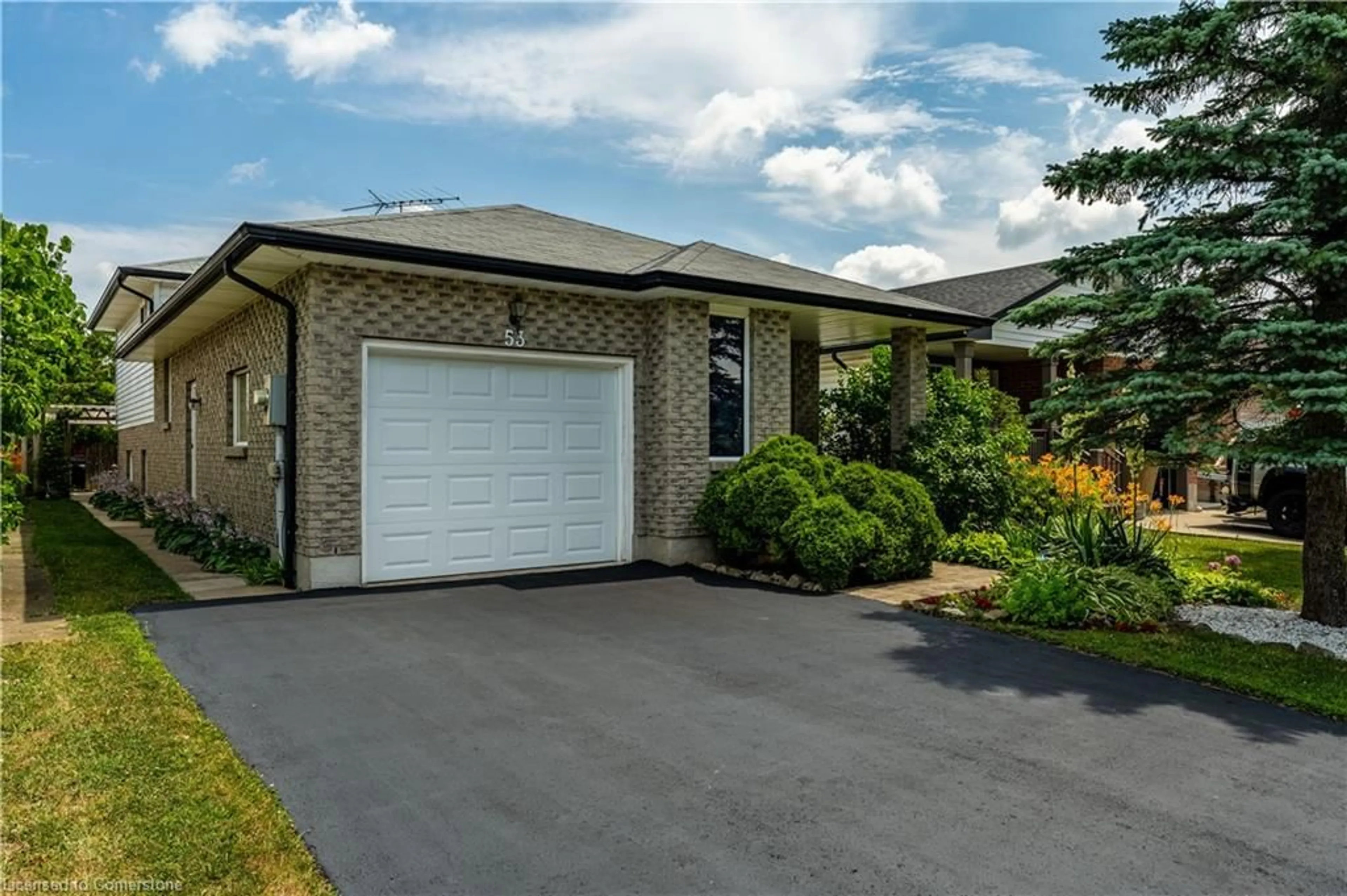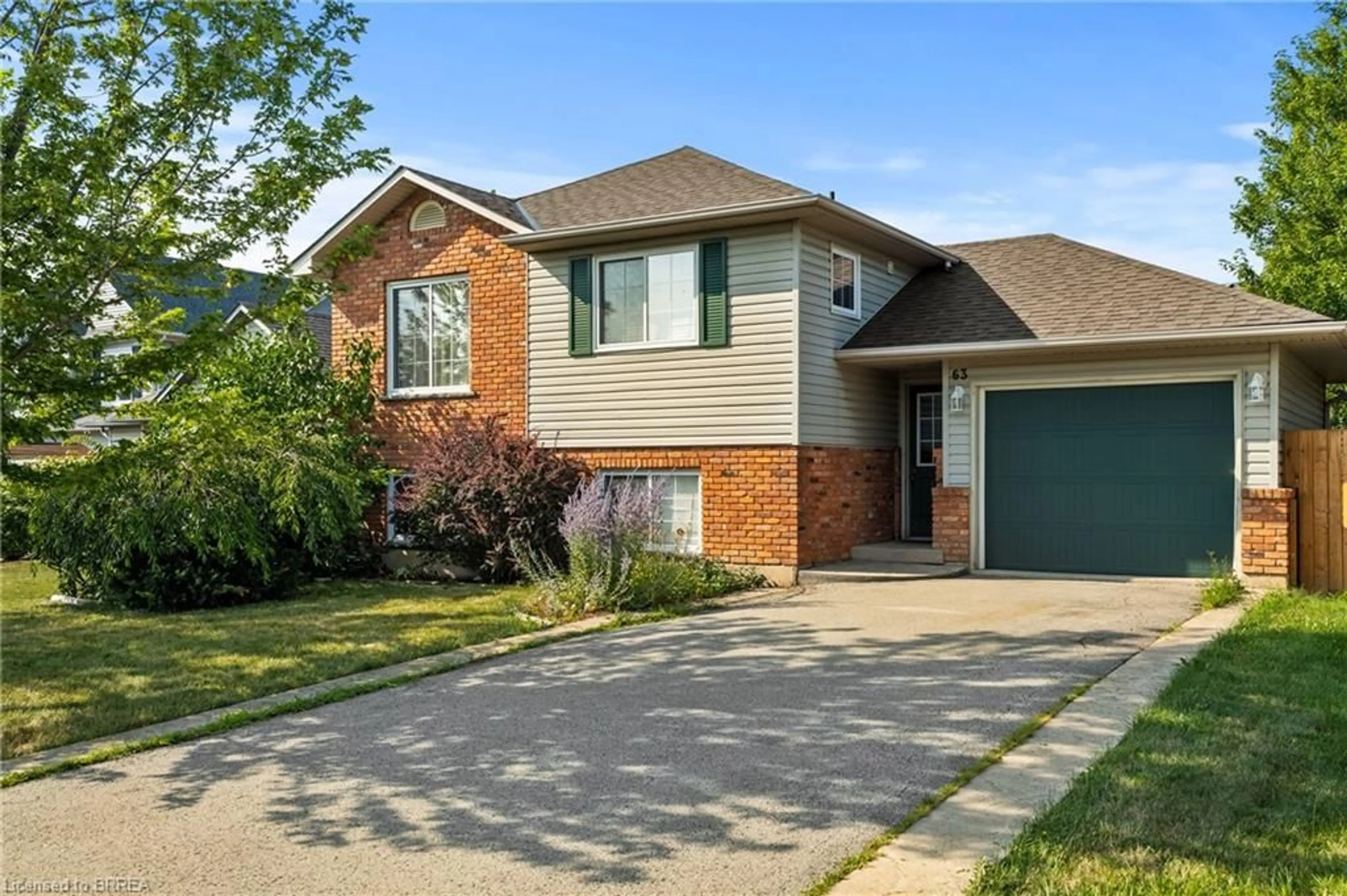TASTEFULLY FINISHED GEM … Absolutely MOVE-IN READY and perfectly located - welcome to 36 Golden Acres Drive in the heart of Smithville, where comfort, function, and flexibility meet. This beautifully maintained 3+1 bedroom, 2-bathroom home offers an ideal layout for multi-generational families or those seeking income potential with a FULL IN-LAW SUITE with PRIVATE ENTRANCE. The main floor is bright and open, featuring an open-concept kitchen, dining, and living room that’s perfect for entertaining or simply enjoying daily life. Patio doors lead to a RAISED DECK overlooking scenic walking trails and a nearby park - a peaceful extension of your living space. Three generous bedrooms and a 4-piece bathroom complete the upper level. The FULLY FINISHED LOWER LEVEL boasts a walkout to its own covered patio, offering privacy and accessibility. You’ll find a spacious eat-in kitchen, full living room, one large bedroom, a 4-piece bathroom with a jacuzzi tub and separate shower, plus a bonus room ideal as a home office, den, or guest space. Shared laundry access adds convenience for both levels. The driveway offers a private single lane that fits two vehicles deep. Whether you're seeking space for extended family, rental potential, or simply a beautifully finished home in a great community - this home checks every box. All this, just steps from parks, schools, easy access to highways and healthcare, plus the charm of Smithville living. Don’t miss this versatile gem! CLICK ON MULTIMEDIA for video tour, drone photos, floor plan & more.
Inclusions: Built-in Microwave,Carbon Monoxide Detector,Central Vac,Dishwasher,Dryer,Garage Door Opener,Gas Stove,Refrigerator,Smoke Detector,Stove,Washer,Freezer In Garage, Second Fridge
 34
34





