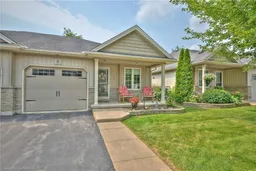Bungalow Bliss in Wesley Gardens! This beautifully maintained 2010 bungalow offers the perfect mix of comfort, convenience, and low-maintenance living in one of the area's most desirable communities. The open-concept design features vaulted ceilings, a bright living and dining area, and a dream kitchen with abundant cabinetry ideal for both everyday living and entertaining. Step out to your partially covered deck and enjoy the peaceful privacy of having no direct rear neighbours. The spacious primary bedroom is a restful retreat, while the front den offers flexibility as a guest room, office, or hobby space. Main-floor laundry, inside garage entry, and thoughtful finishes make daily life effortless. The bright lower level, accessible by stairs or the included stair lift, offers a large recreation room with oversized windows, a second bedroom, a full bathroom, and ample space for a home gym, craft area, or media room. Here, all exterior maintenance is taken care of, with no yard work or snow shovelling, so you can focus on enjoying life. Located within walking distance to banks, pharmacies, medical offices, shops, the library, and the community centre, this is turnkey living at its best. Just bring your furniture and start your next chapter!
Inclusions: Built-in Microwave,Central Vac,Dishwasher,Dryer,Garage Door Opener,Refrigerator,Stove,Washer
 34
34


