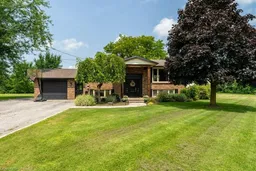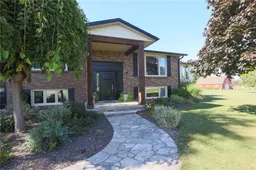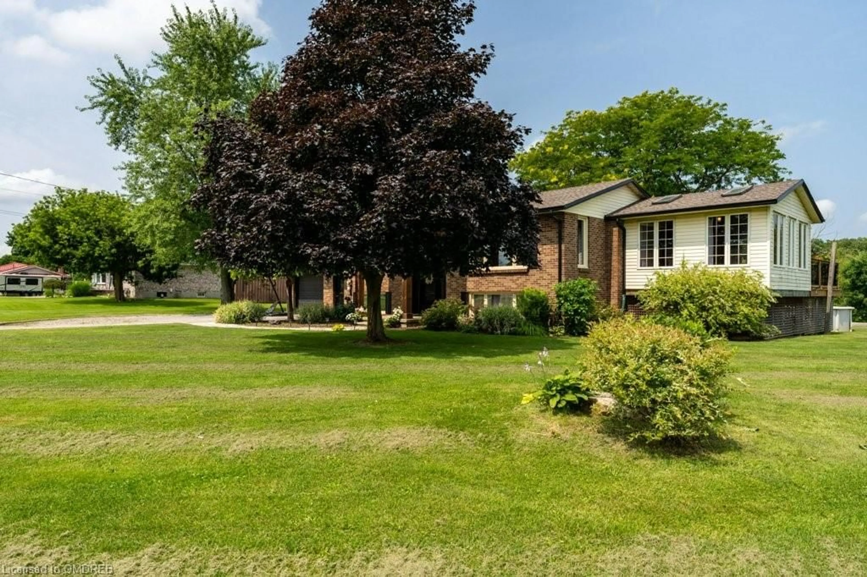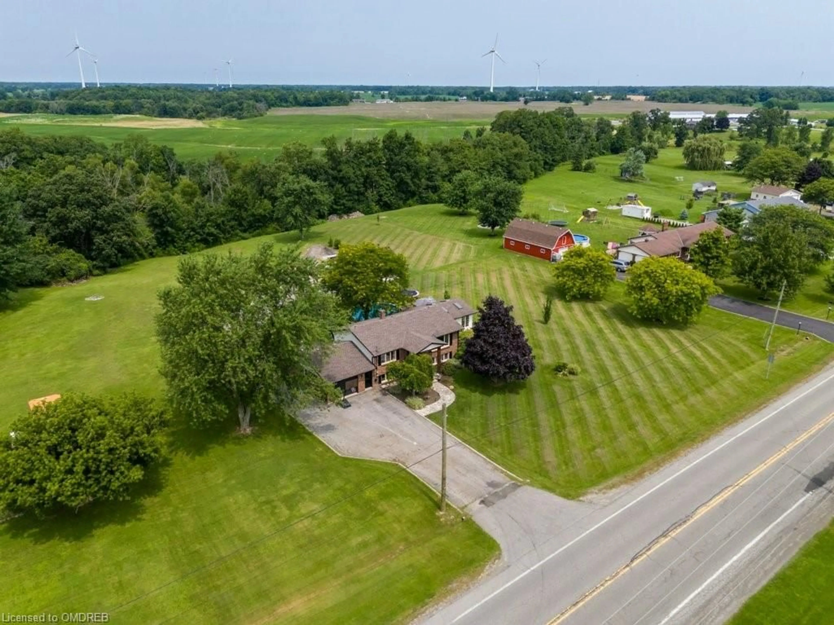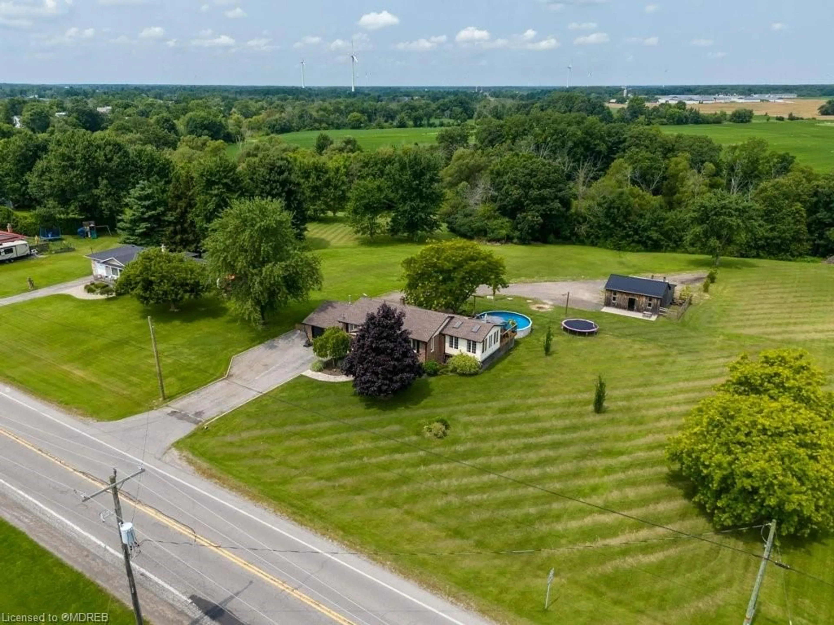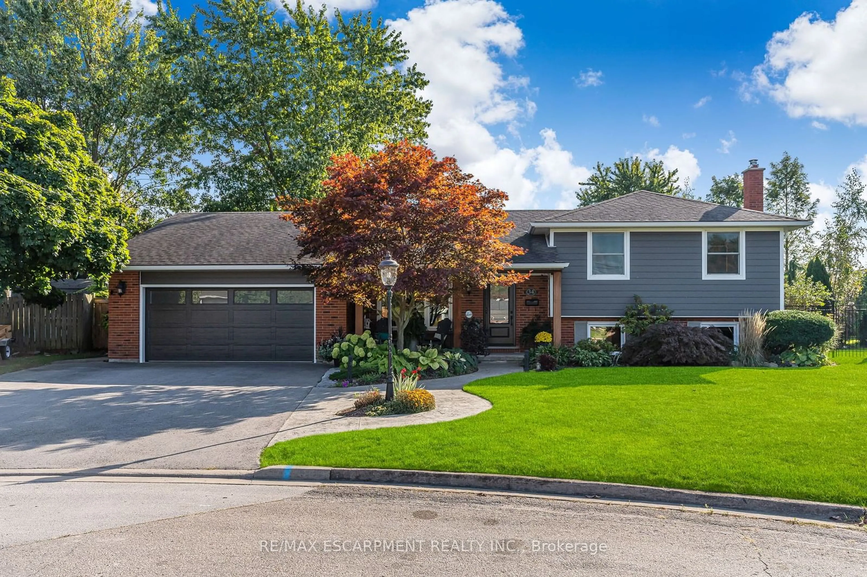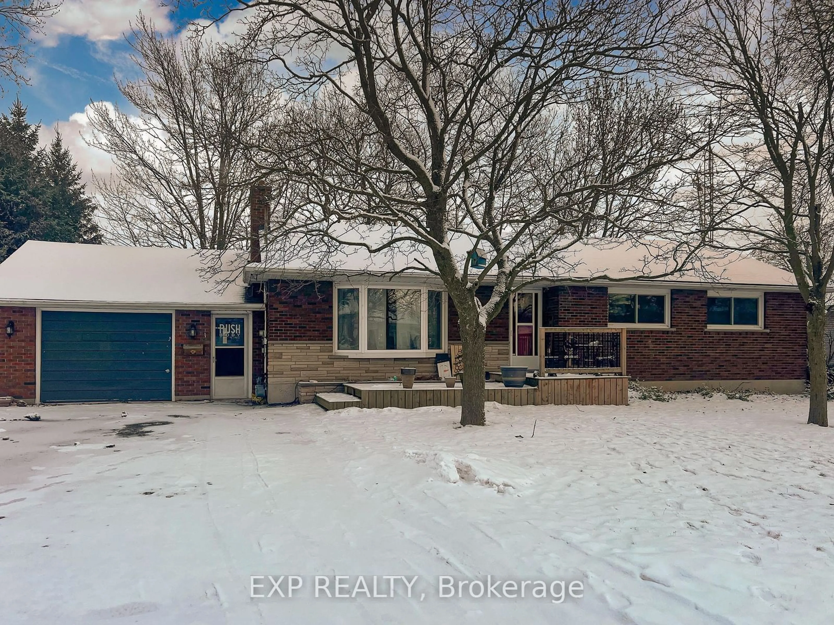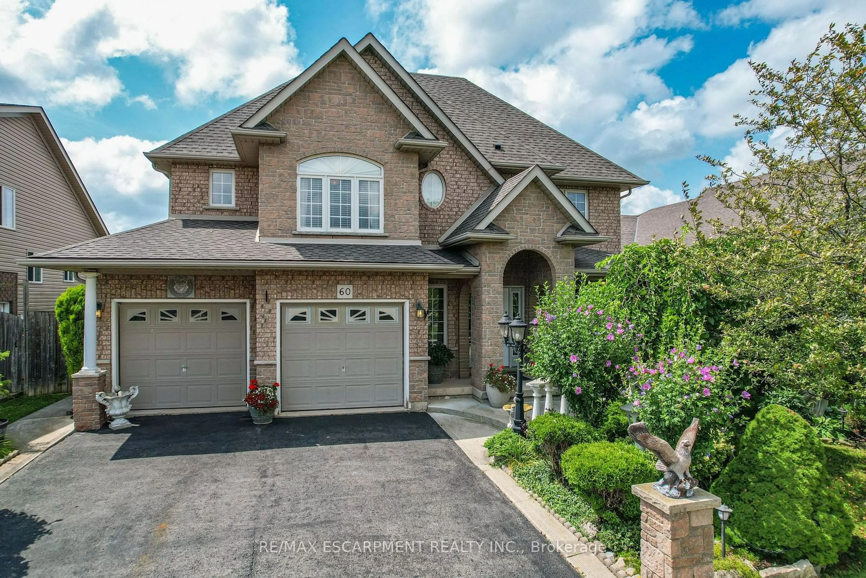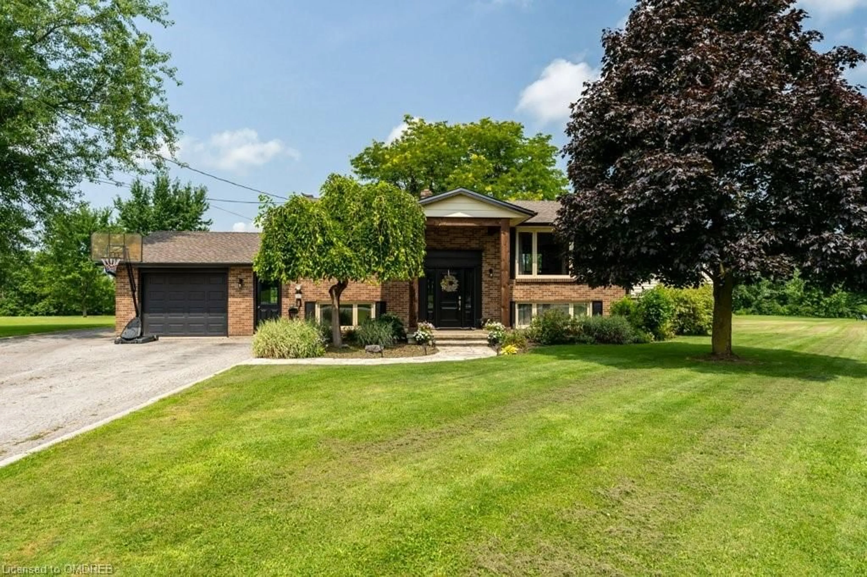
4999 Canborough Rd, Wellandport, Ontario L0R 2J0
Contact us about this property
Highlights
Estimated ValueThis is the price Wahi expects this property to sell for.
The calculation is powered by our Instant Home Value Estimate, which uses current market and property price trends to estimate your home’s value with a 90% accuracy rate.Not available
Price/Sqft$376/sqft
Est. Mortgage$3,646/mo
Tax Amount (2024)$4,687/yr
Days On Market210 days
Total Days On MarketWahi shows you the total number of days a property has been on market, including days it's been off market then re-listed, as long as it's within 30 days of being off market.254 days
Description
Discover your dream home in this beautifully updated 4-bedroom raised bungalow located at 4999 Canborough Road in Wellandport. This fully renovated home offers the perfect blend of modern comfort and rural charm. Inside, the open-concept living area is flooded with natural light, providing a seamless flow between the living room, dining area, and gourmet kitchen. The kitchen, featuring custom cabinetry and ample workspace, is perfect for culinary enthusiasts. With four spacious bedrooms, there is plenty of room for family, guests, or a home office. The home also includes Bell Fibe TV and Internet, and the electrical has been roughed in for a future bathroom in the bonus room. Outside, the generous lot provides ample space for outdoor activities, gardening, and relaxation. You’ll also find a versatile workshop with a concrete floor and 220 V electrical, ideal for hobbies or extra storage. During the summer, cool off in your own above-ground pool, perfect for entertaining. The roof shingles were replaced in 2019, ensuring the home is ready for years to come. Wellandport is a welcoming community that offers the tranquility of rural living while remaining close to essential amenities. Nearby schools make this an excellent choice for families, and a short drive to surrounding towns offers a variety of shopping and dining options. For those who love the outdoors, parks, hiking trails, and the Welland River provide opportunities for fishing, boating, and other recreational activities. Access to local healthcare facilities ensures peace of mind, and the friendly local community hosts events throughout the year. This move-in-ready home is a rare find, offering modern living in a serene rural setting. Don’t miss your chance to make 4999 Canborough Road your forever home.
Property Details
Interior
Features
Main Floor
Bedroom
3.43 x 3.40Bathroom
4-Piece
Bedroom
3.96 x 3.40Living Room
3.94 x 4.93Exterior
Features
Parking
Garage spaces 1
Garage type -
Other parking spaces 8
Total parking spaces 9
Property History
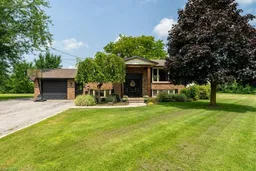 42
42