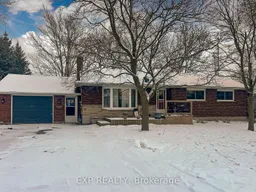Have you heard the phrase built to last? Welcome to 134 Dufferin Street, a 1960s solid brick bungalow with a poured concrete foundation, situated on a quiet, mature street in Smithville. This home offers the perfect blend of original craftsmanship and thoughtful modern updates, making it ideal for todays family living. The heart of the home is the updated kitchen, where the solid oak cabinets have been professionally painted and paired with high-end quartz countertops and a unique live-edge wood island. Its a space designed for creating meals and memories, with ample room for gathering and conversation. The main bathroom, renovated in 2025, features a new, easy-to-clean tub surround, a vanity with double sinks, and stylish brushed brass fixtures that add a touch of modern elegance. Natural light pours into the bright and spacious living room, highlighted by a bay window with oak trim and a charming wood-burning fireplace with an angel stone mantle. The dining area overlooks the backyard, making it ideal for entertaining or enjoying peaceful evenings outdoors. This home boasts three generously sized bedrooms on the main level, along with the convenience of main-floor laundry. The partially finished lower level provides additional versatility with a three-piece bathroom, a fourth bedroom, an office, and abundant storage space perfect for a growing family or accommodating guests. Set on a large, mature lot with towering trees, 134 Dufferin Street is ready to welcome its next family to build lasting memories.
 40
40

