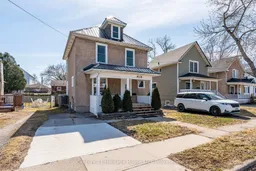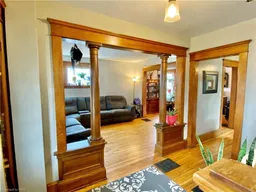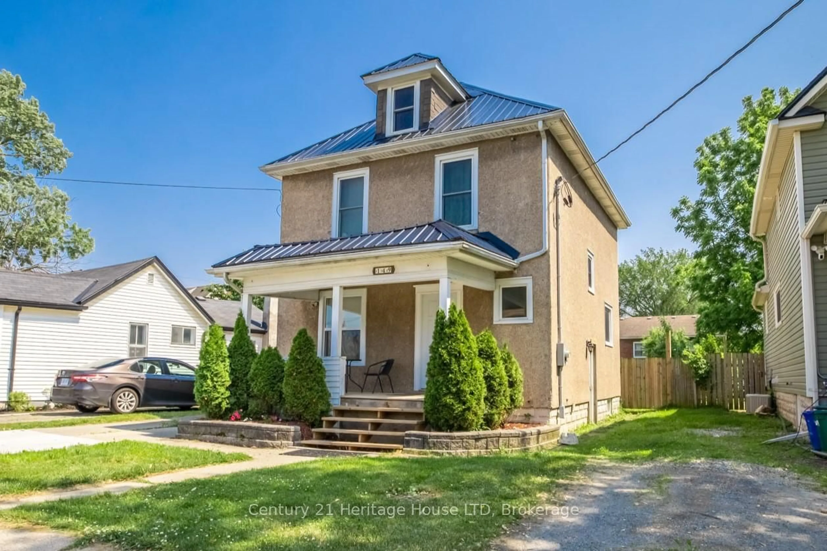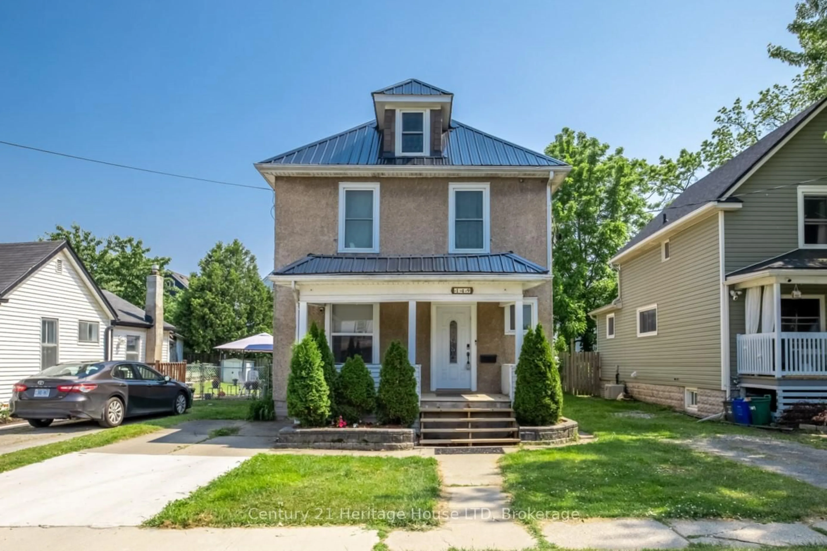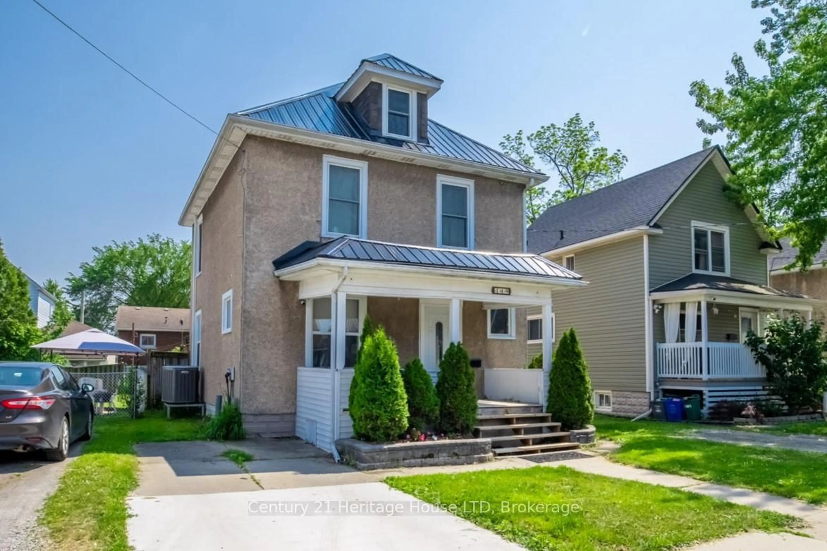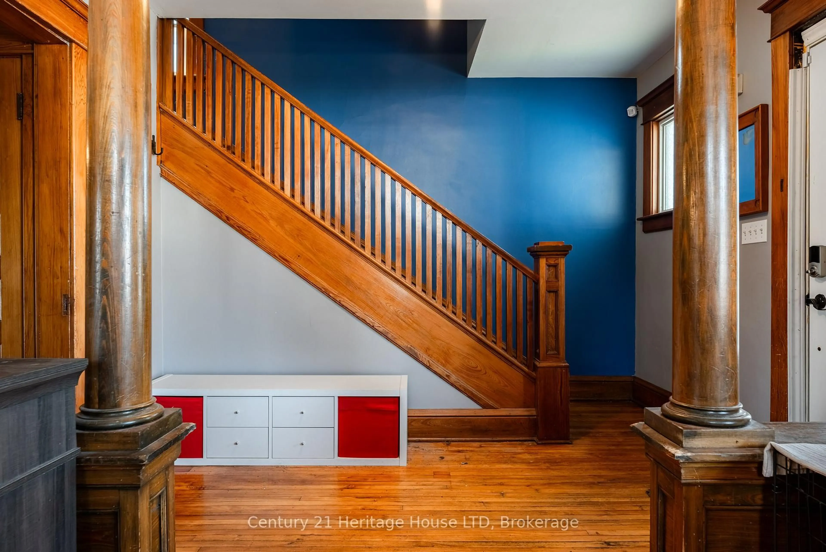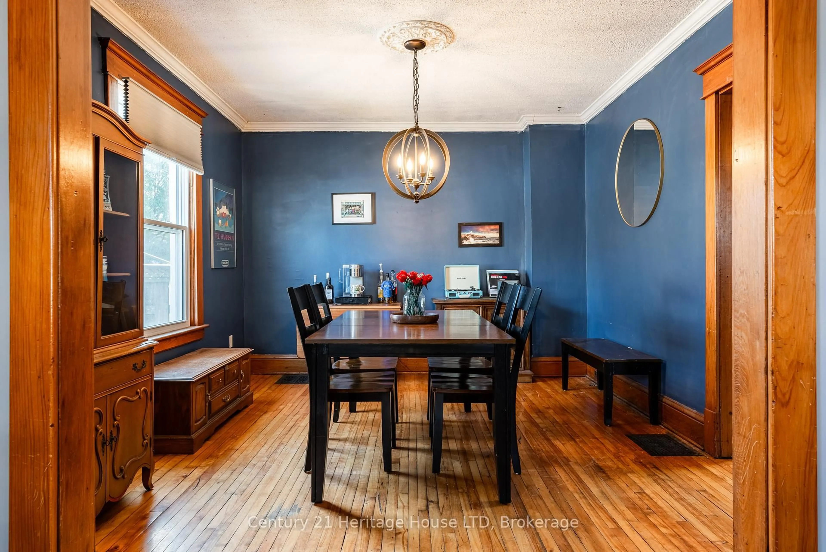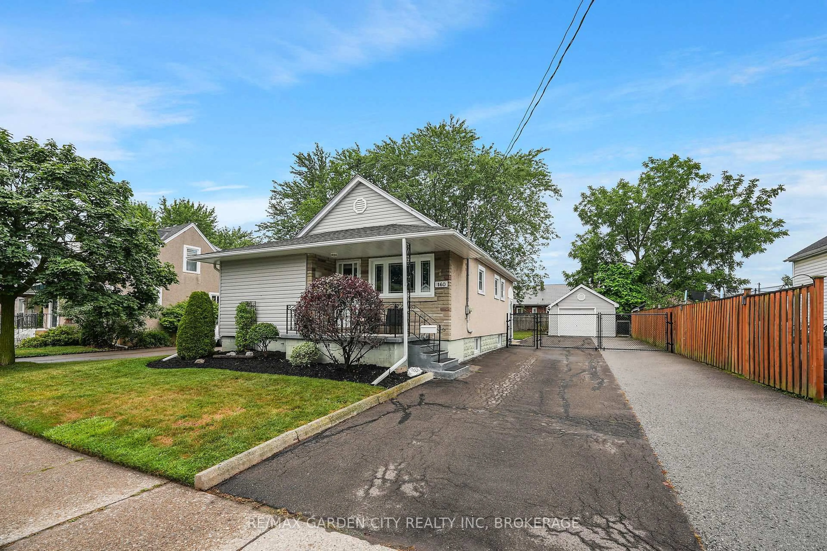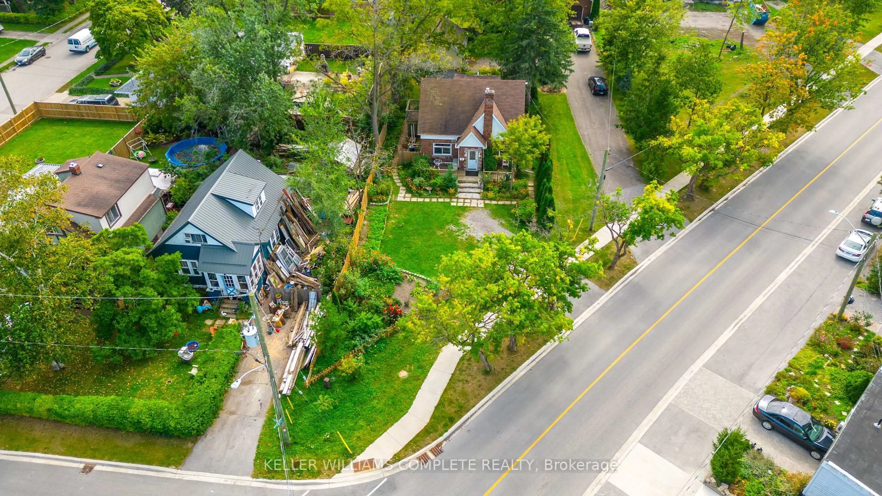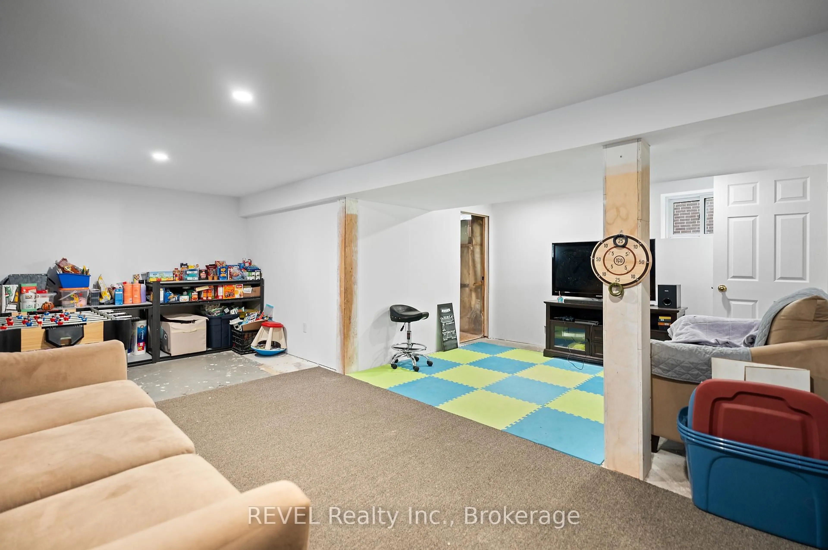149 Bald St, Welland, Ontario L3C 5C5
Contact us about this property
Highlights
Estimated valueThis is the price Wahi expects this property to sell for.
The calculation is powered by our Instant Home Value Estimate, which uses current market and property price trends to estimate your home’s value with a 90% accuracy rate.Not available
Price/Sqft$362/sqft
Monthly cost
Open Calculator
Description
Charming Traditional "Prairie Box" Foursquare with Original Craftsman Character ~ Step into the elegance of a bygone era with this post-Victorian, Prairie Box 2-story home. Rich in character, this property blends classic architectural details with modern conveniences. Showcasing stunning original Craftsman woodwork, trim, and gleaming hardwood floors throughout, this home exudes warmth and classic charm. The inviting main floor features a spacious living room and formal dining room, ideal for entertaining, along with the convenience of a main floor laundry and a handy 2-piece bathroom, a rare find in homes of this vintage. A unique bonus awaits on the 3rd level, where a versatile loft area offers the perfect space for a home office, studio, yoga space, or cozy reading nook. Enjoy relaxing on the covered front porch, or hosting gatherings under the gazebo on the raised wood deck overlooking a fully fenced backyard, perfect for kids, pets, and summer evenings outdoors. Recent updates include appliances, metal roof(2023), furnace(2022), central A/C(2022), and hot water tank(2022). Centrally located in a walkable neighborhood just steps from the scenic canal-side walking trails, bike paths, parks, schools, grocery stores, and charming local cafes. This home offers both tranquility and everyday convenience. An opportunity to own a piece of architectural history with modern day comforts await.
Property Details
Interior
Features
Main Floor
Living
4.11 x 3.42hardwood floor / Picture Window / Wood Trim
Dining
4.08 x 3.48hardwood floor / Large Window / Formal Rm
Kitchen
3.73 x 2.42Pantry / hardwood floor
Mudroom
2.41 x 3.48Combined W/Laundry / Sliding Doors / Vinyl Floor
Exterior
Features
Parking
Garage spaces -
Garage type -
Total parking spaces 1
Property History
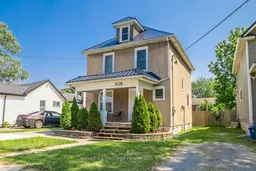 24
24