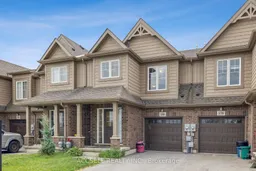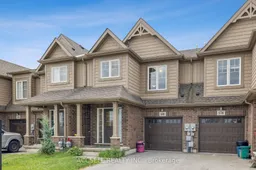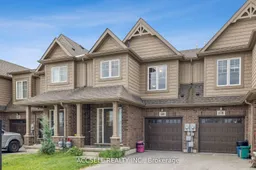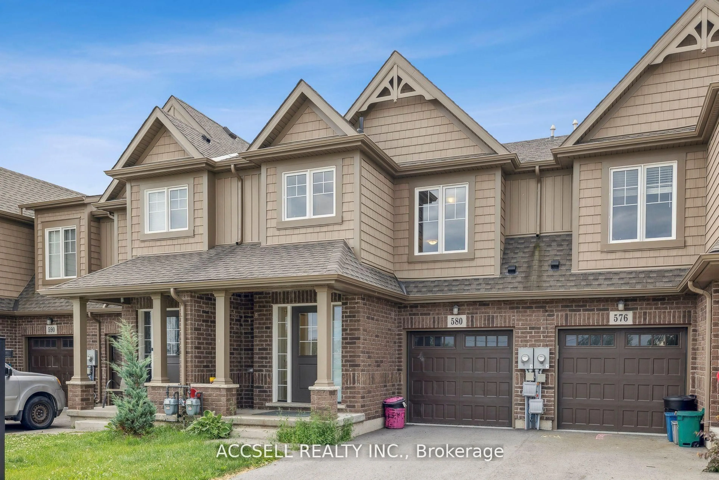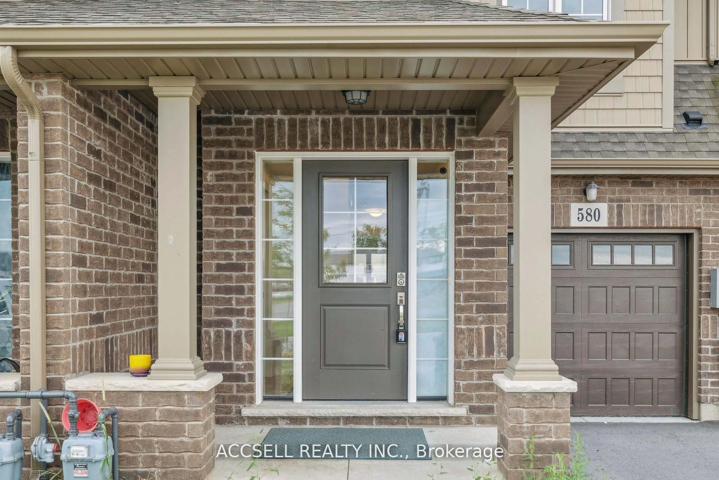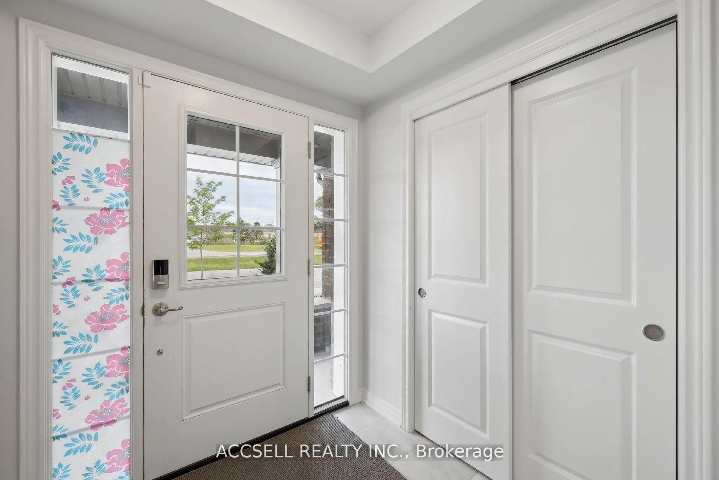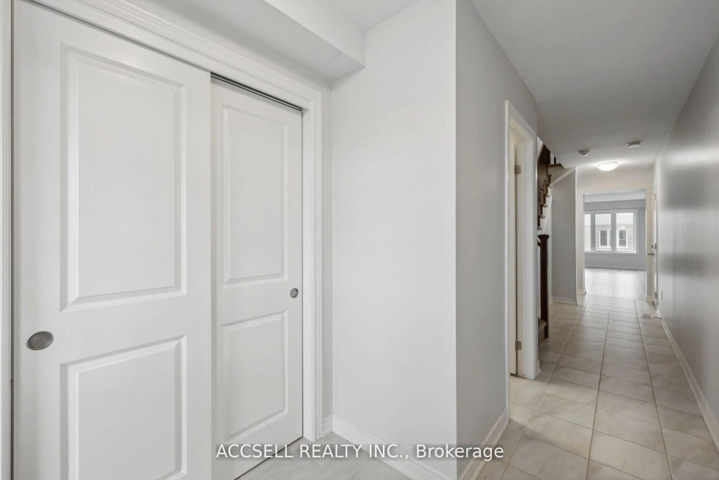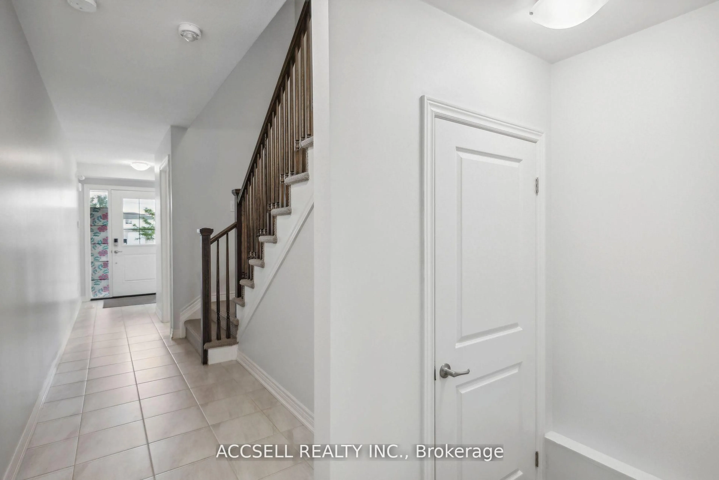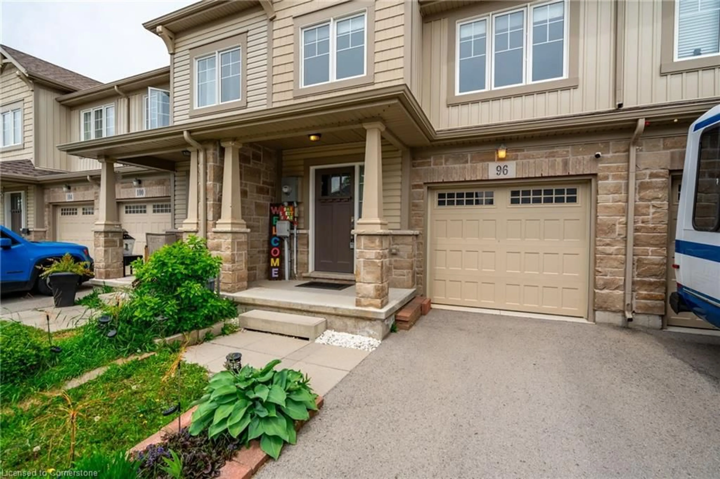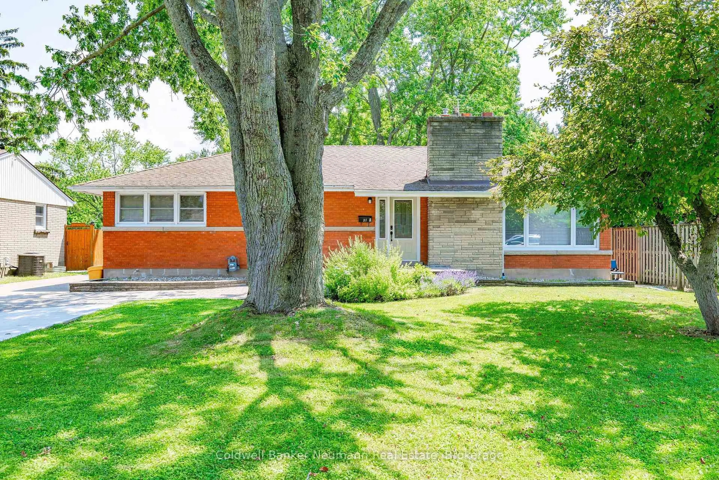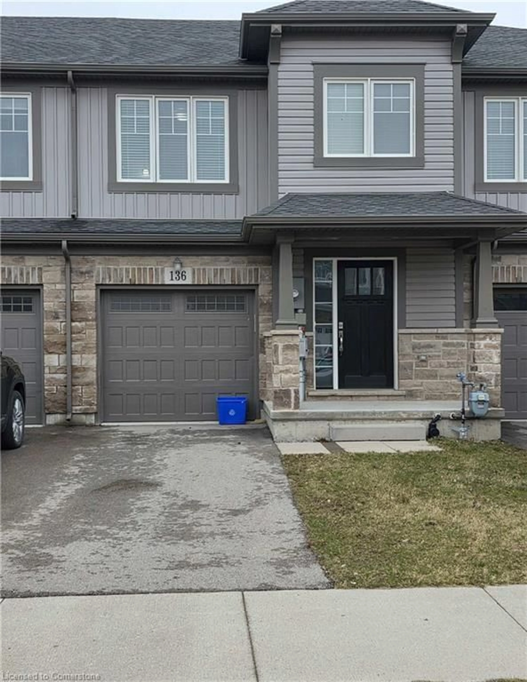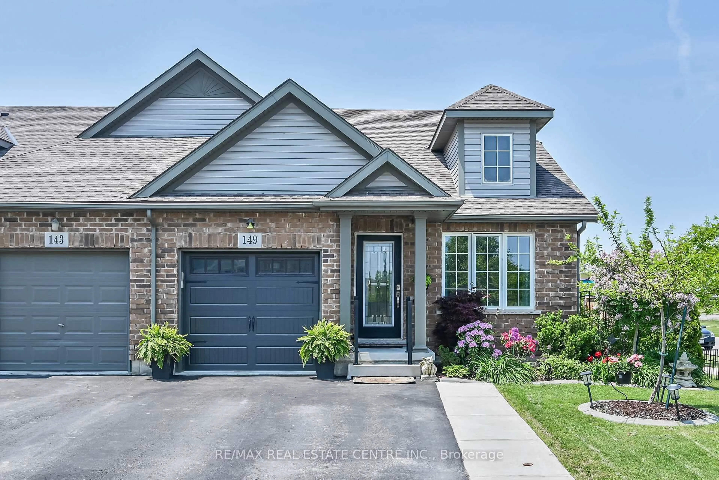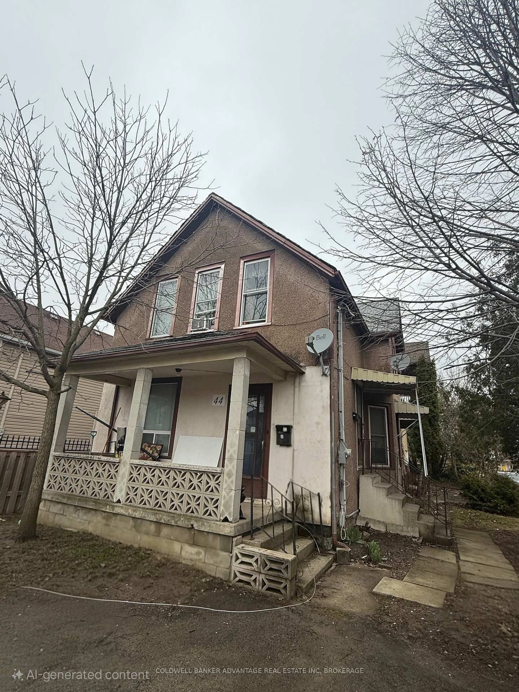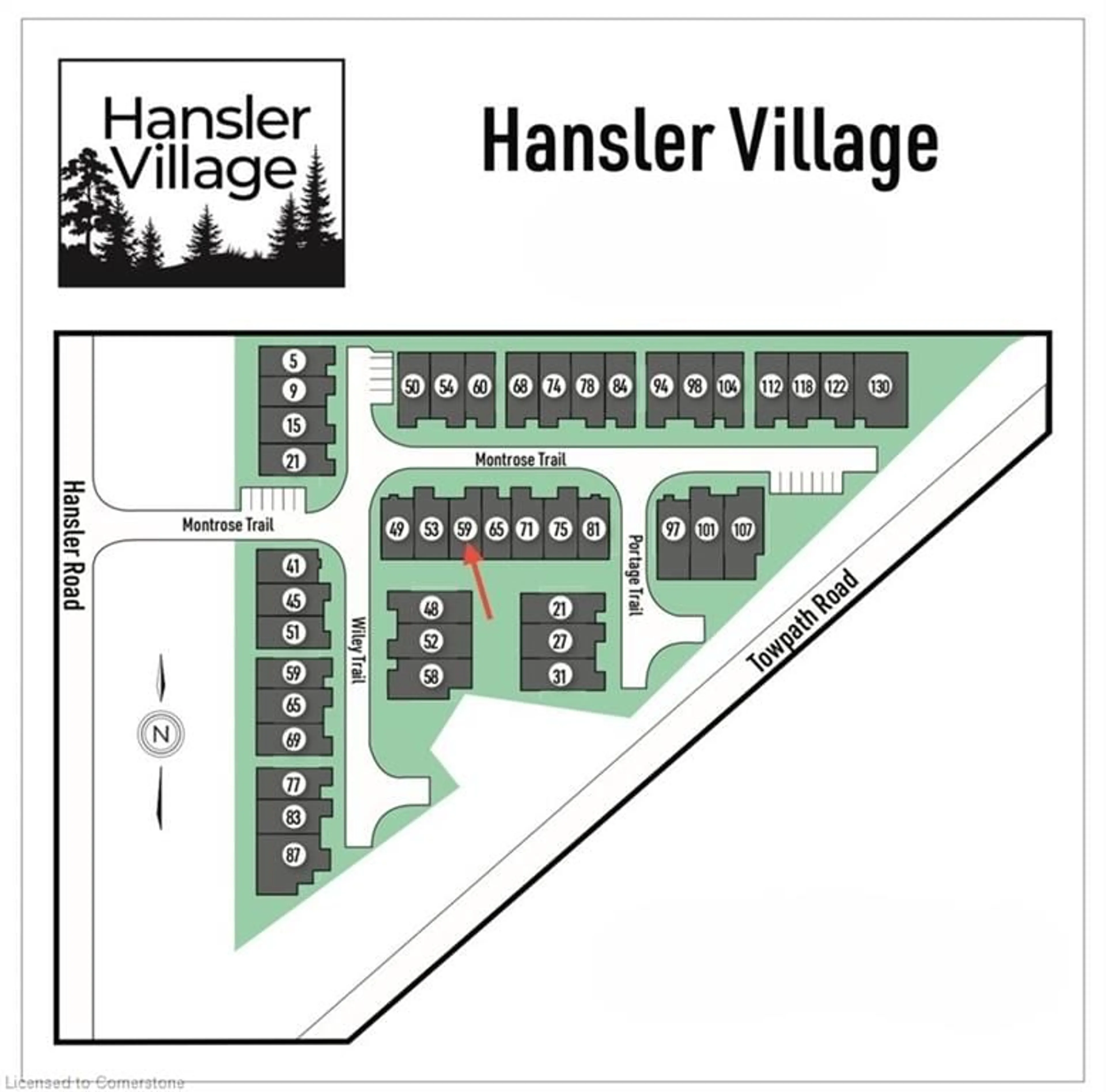580 Julia Dr, Welland, Ontario L3C 0G7
Contact us about this property
Highlights
Estimated valueThis is the price Wahi expects this property to sell for.
The calculation is powered by our Instant Home Value Estimate, which uses current market and property price trends to estimate your home’s value with a 90% accuracy rate.Not available
Price/Sqft$347/sqft
Monthly cost
Open Calculator
Description
Welcome to Your Ideal Family Home in a Thriving, Well-Connected Community!Discover this beautifully updated freehold townhome offering over 1,600 sq. ft. of thoughtfully designed living space, perfect for growing families or those seeking a balanced lifestyle in a prime location. Nestled in a friendly, sought-after neighborhood, this charming property combines modern style with everyday convenience. Step inside to find new flooring on the main level and fresh paint throughout, creating a bright, inviting atmosphere that's ready for you to move in and make your own. The spacious layout features open-concept living/dining areas, ideal for entertaining or relaxing with loved ones. Enjoy the benefits of a vibrant community just minutes from schools, parks, golf course, shopping centers, highways, and public transit, everything you need is within easy reach. Whether you're hosting family dinners, enjoying a morning coffee in your backyard, or exploring the nearby amenities, this town home offers a perfect blend of comfort, functionality, and lifestyle. Dont miss this opportunity to own a townhouse in a location that truly has it all. Schedule your private showing today and imagine the possibilities of life in your new home!
Property Details
Interior
Features
null
null x nullExterior
Features
Parking
Garage spaces 1
Garage type Attached
Other parking spaces 2
Total parking spaces 3
Property History
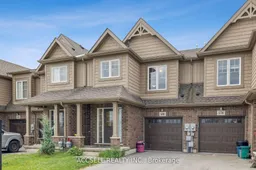 35
35