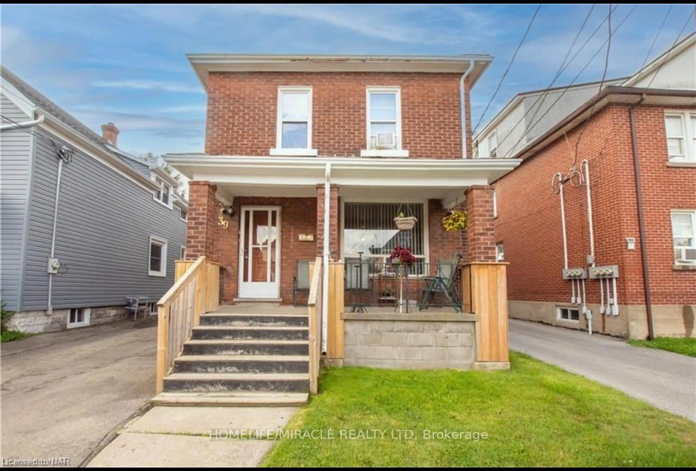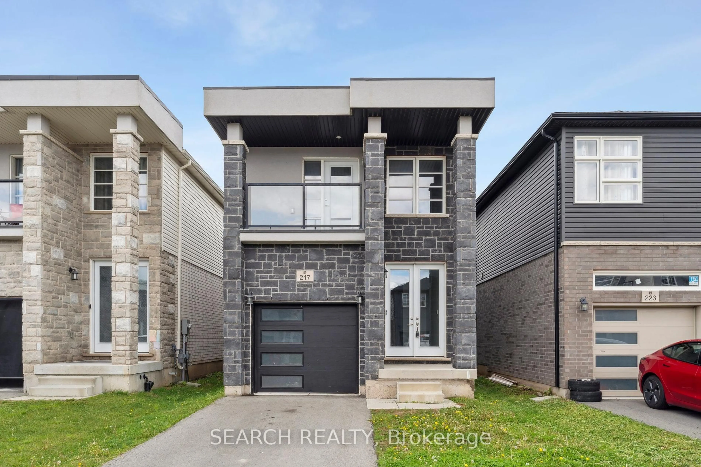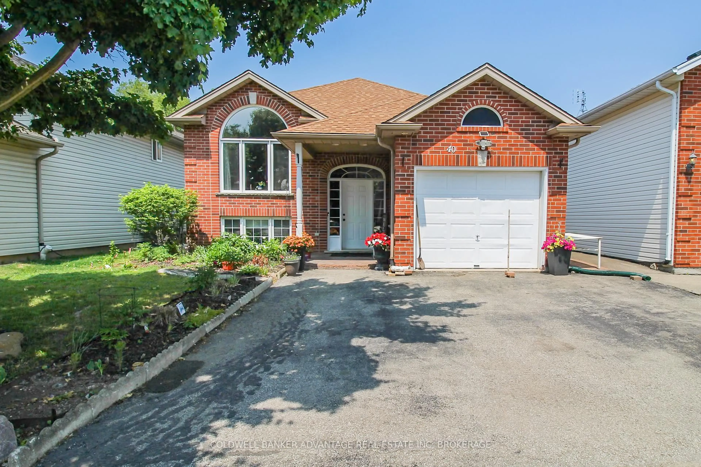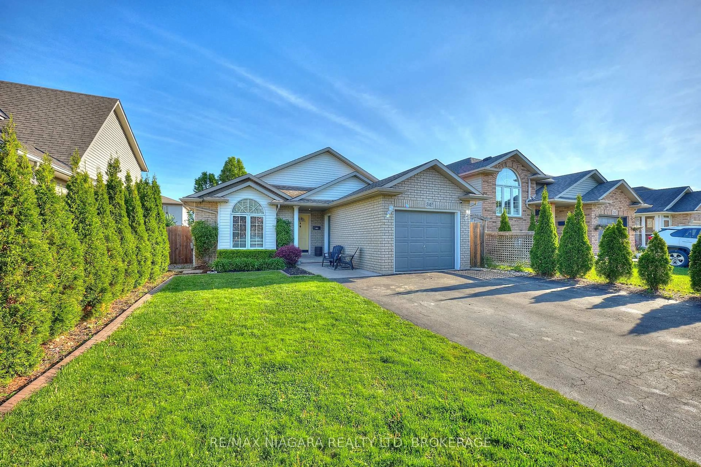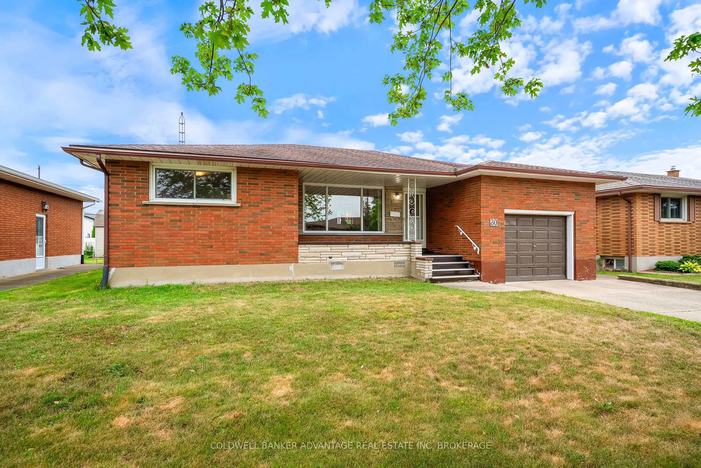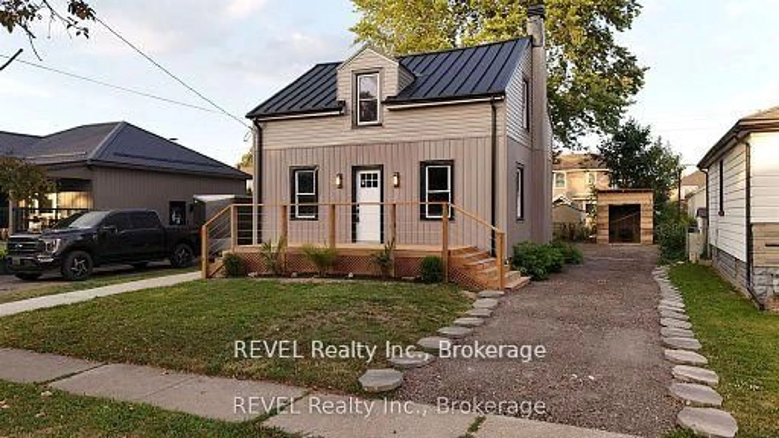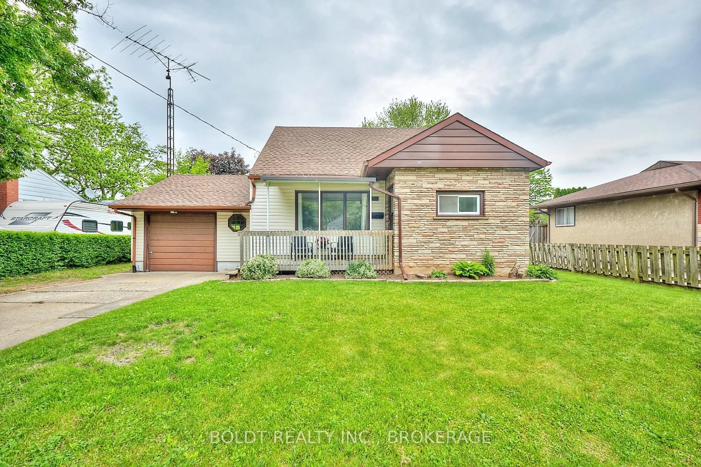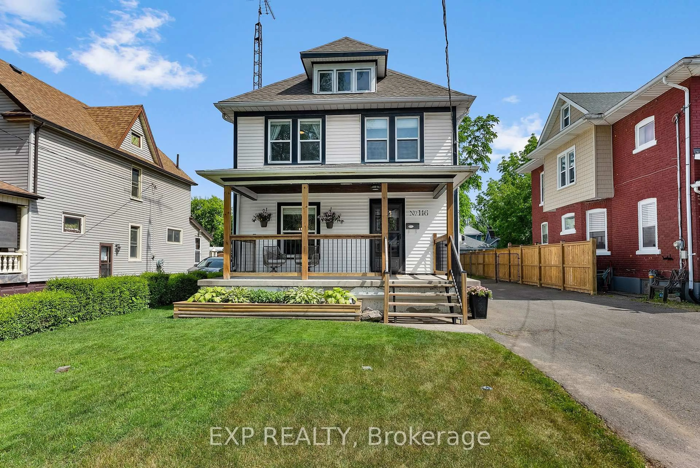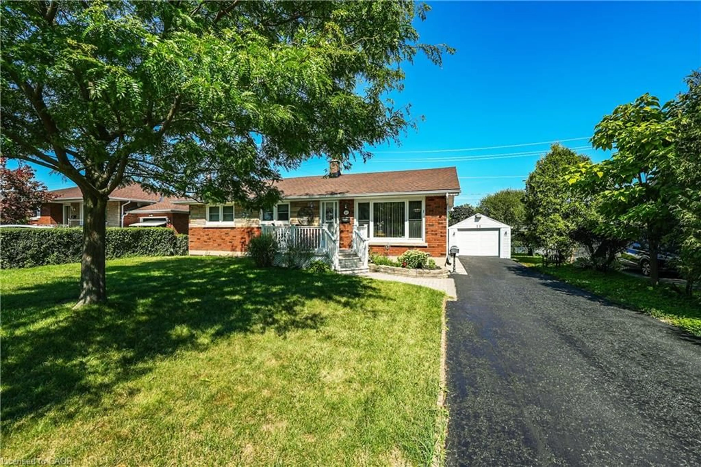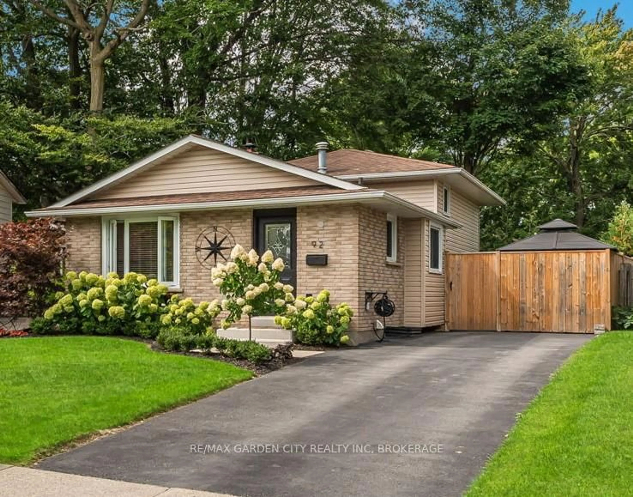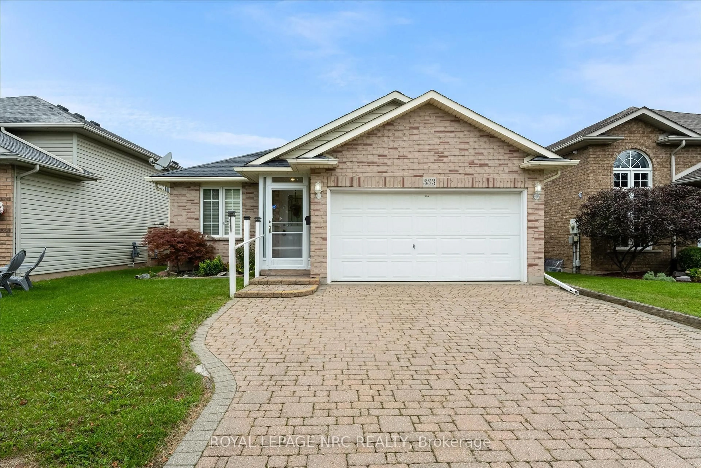Welcome to 510 Leonard Avenue, a meticulously maintained side-split located in Welland's highly desirable North End. This 3-bedroom, 2-bathroom home features classic hardwood flooring throughout and has been lovingly cared for offering a solid foundation with room to update or expand over time.Set on a rare 65 x 125 ft lot, the outdoor space is the true standout. Whether you're dreaming of a backyard oasis, garden retreat, or space for the kids to run and play, this property offers unmatched flexibility.Just a 3-minute walk to Maple Park, complete with a pool and splash pad, and within walking distance to multiple schools, including Gordon Public, Fitch Street Public, Holy Name Catholic, Centennial Secondary, and a French Catholic elementary school this location is perfect for families. You're also just 4 minutes to Sobeys, Shoppers Drug Mart, Giant Tiger, and two major shopping plazas, making day-to-day living incredibly convenient.Homes with lots like this rarely come to market don't miss your chance to own in one of Welland's most established and family-friendly neighbourhoods.
Inclusions: Fridge, Stove, Range Hood, Washer, Dryer
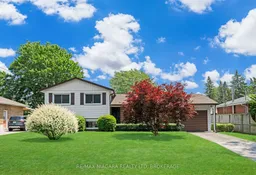 36
36

