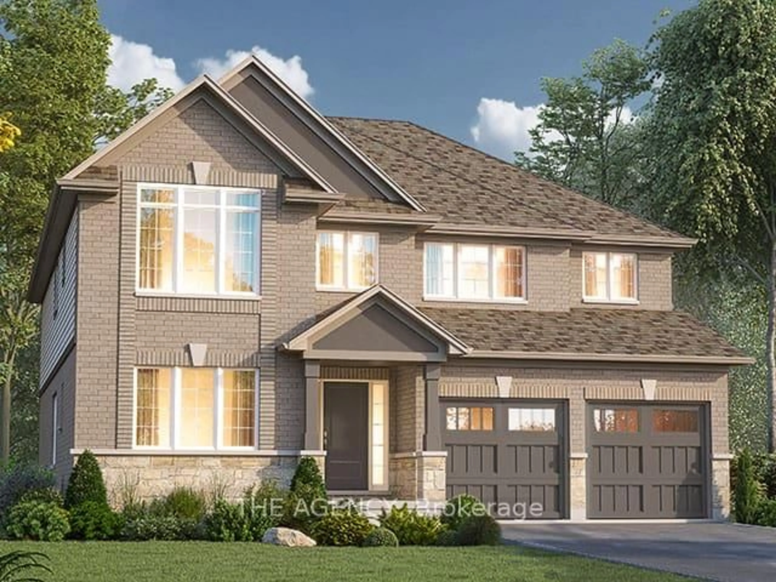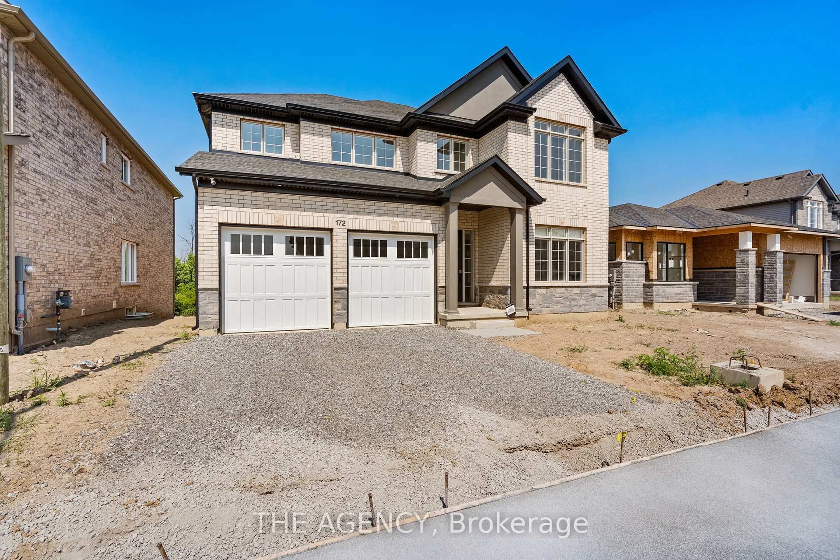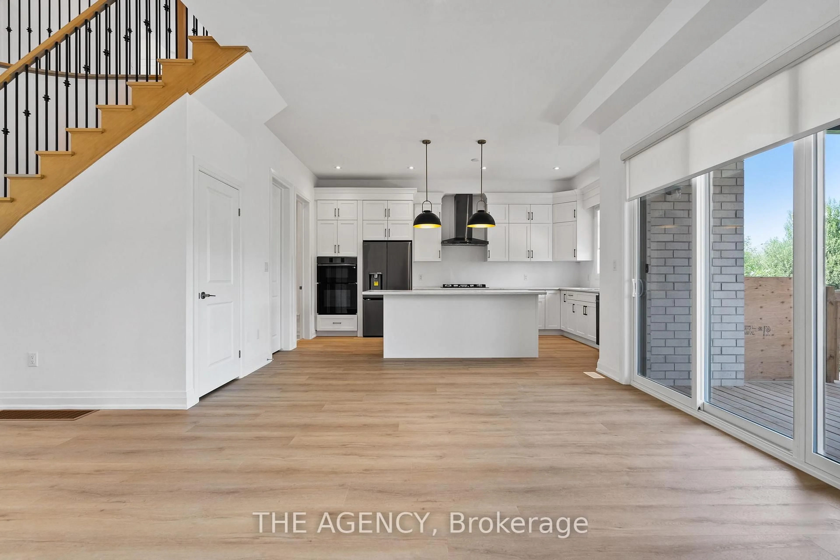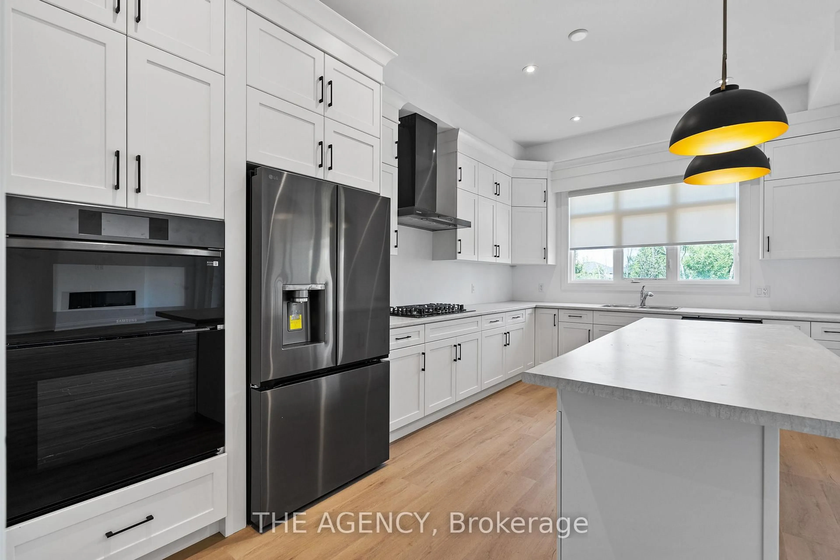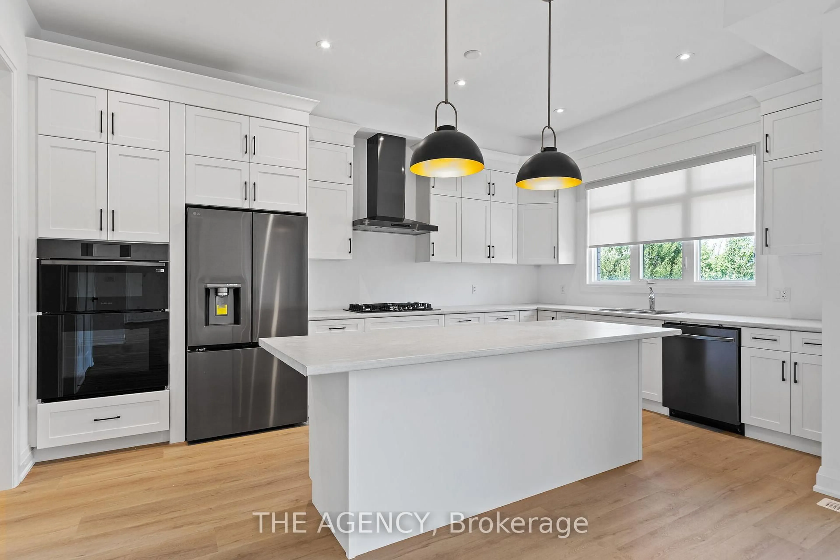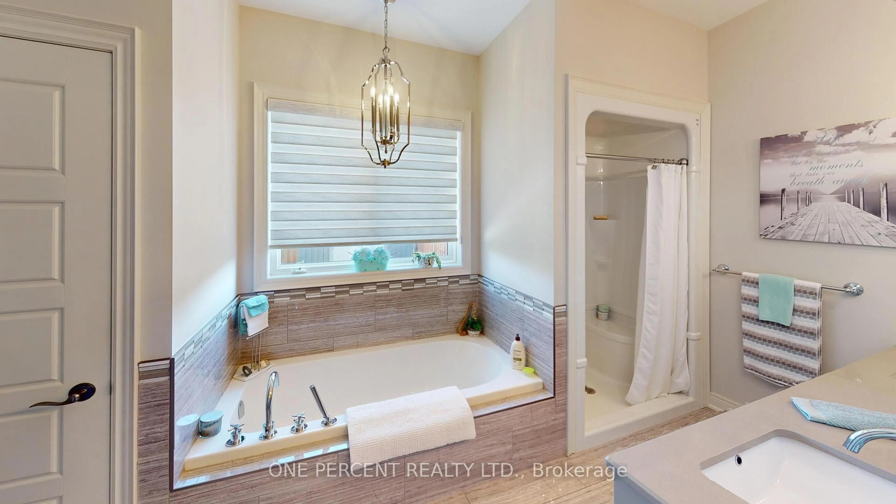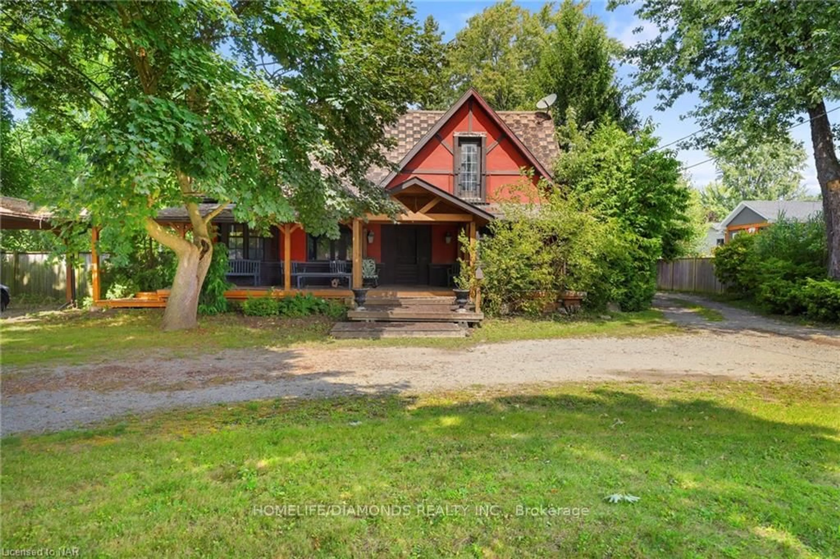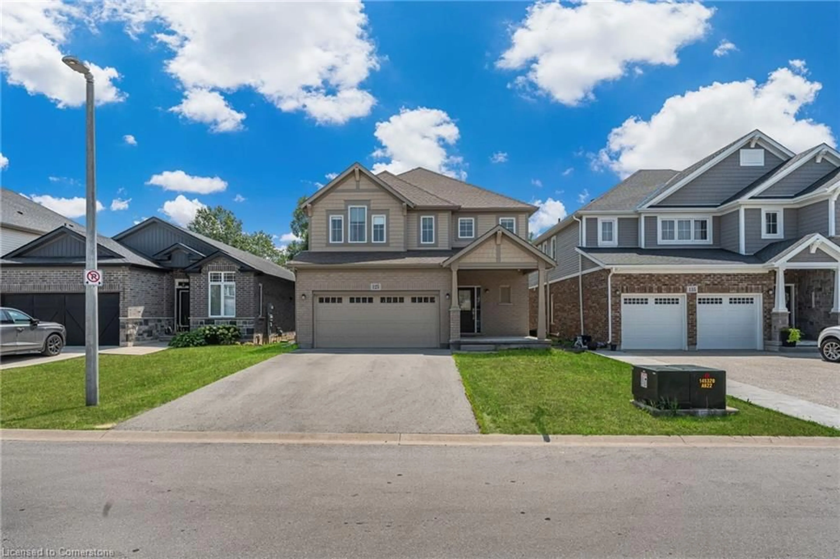172 Westcott Rd #Lot 24, Welland, Ontario L3B 5N8
Contact us about this property
Highlights
Estimated valueThis is the price Wahi expects this property to sell for.
The calculation is powered by our Instant Home Value Estimate, which uses current market and property price trends to estimate your home’s value with a 90% accuracy rate.Not available
Price/Sqft$391/sqft
Monthly cost
Open Calculator
Description
Brand New & Waiting For You!Stunning newly built detached home featuring 4 luxurious bedrooms + loft and over 3,000 sq ft of upgraded living space by Mountainview Homes. The main floor offers a spacious living and dining area, a gourmet kitchen with a walkout, and a warm, inviting great room perfect for making lasting memories. This customized home sits on a premium ravine lot with a walkout basement, 10 ft ceilings Enjoy the grand covered deck with over sized sliding doors that can easily be converted to a beautiful and bright sunroom.Over $100K in upgrades. A rare blend of luxury, comfort, and modern design!
Property Details
Interior
Features
2nd Floor
Loft
3.66 x 3.66Open Concept
Primary
4.52 x 4.75His/Hers Closets / Combined W/Sitting / 5 Pc Ensuite
2nd Br
3.62 x 3.47W/I Closet / 4 Pc Ensuite / Linen Closet
3rd Br
3.53 x 3.41Combined W/Den / 5 Pc Ensuite / Large Closet
Exterior
Features
Parking
Garage spaces 2
Garage type Attached
Other parking spaces 2
Total parking spaces 4
Property History
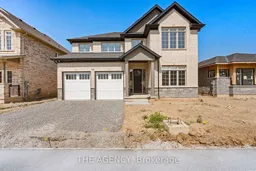
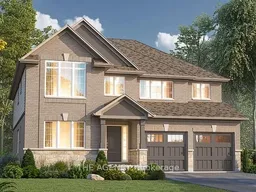 25
25
