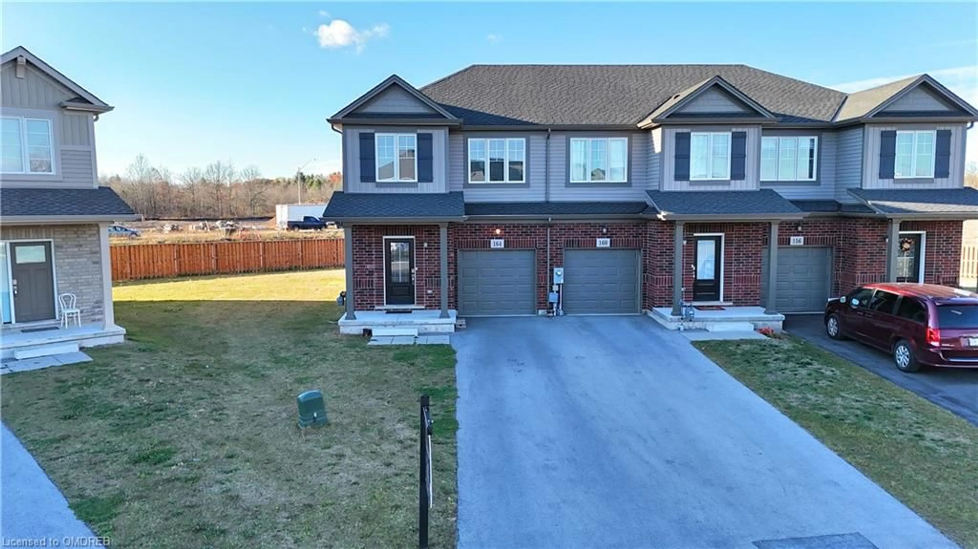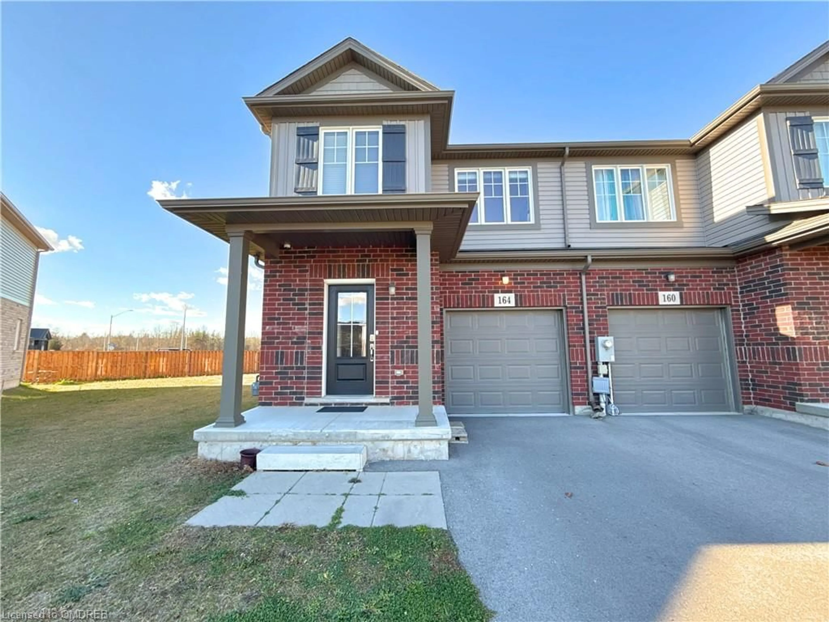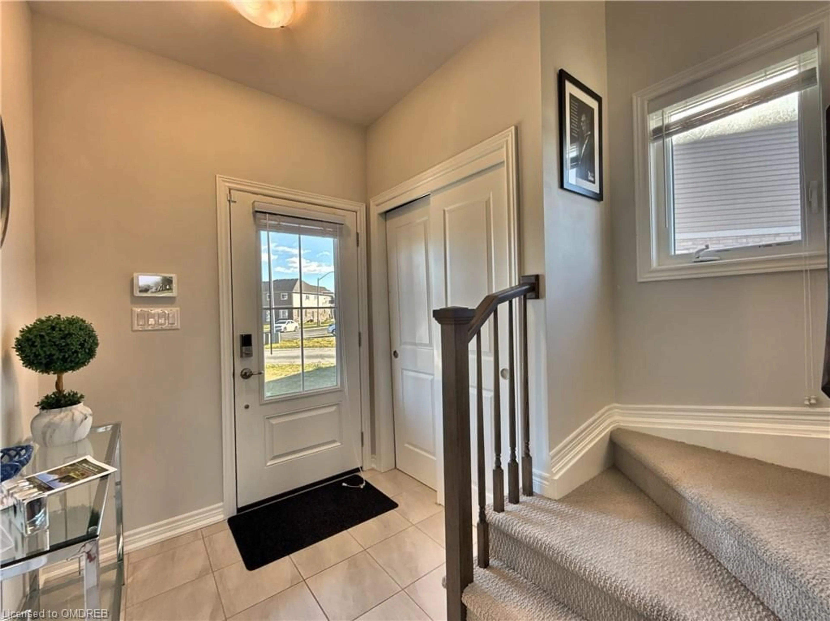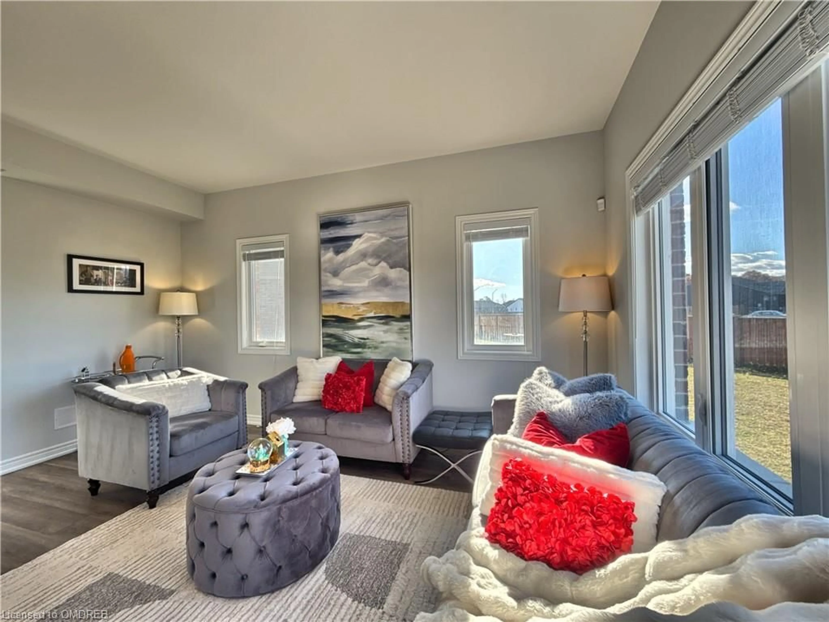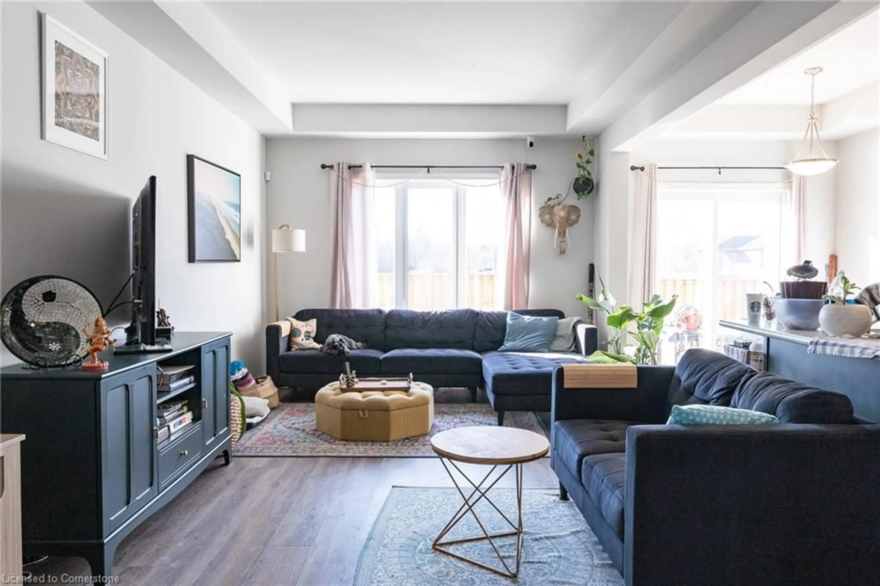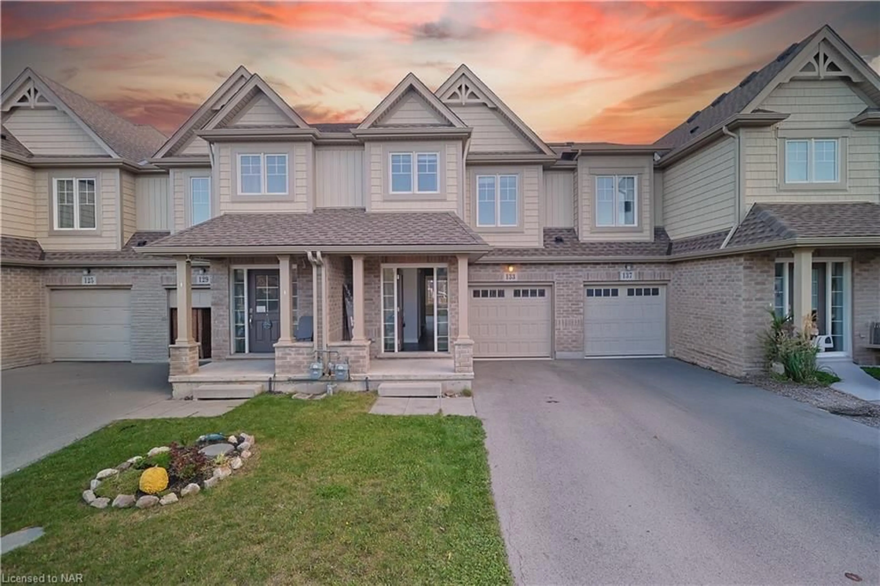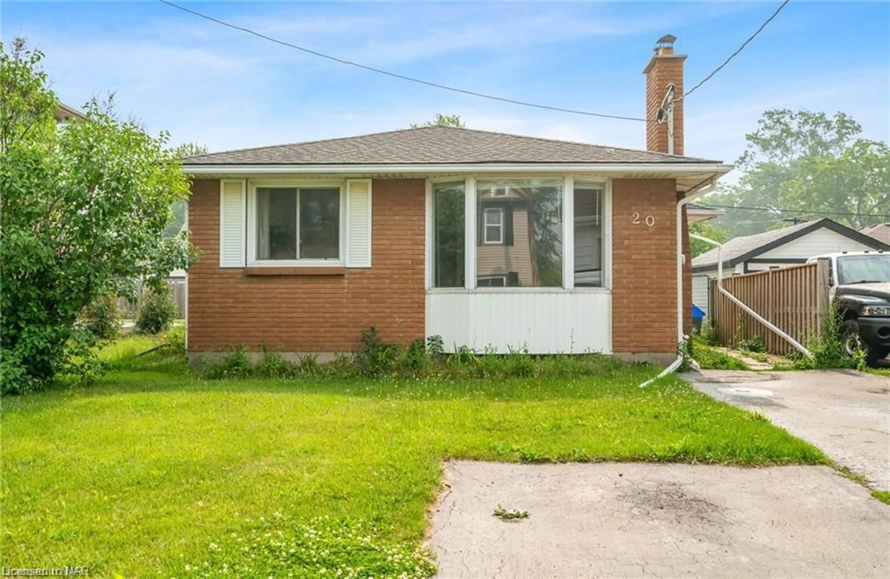164 Sunflower Pl, Welland, Ontario L3B 5N8
Contact us about this property
Highlights
Estimated ValueThis is the price Wahi expects this property to sell for.
The calculation is powered by our Instant Home Value Estimate, which uses current market and property price trends to estimate your home’s value with a 90% accuracy rate.Not available
Price/Sqft$471/sqft
Est. Mortgage$2,791/mo
Tax Amount ()-
Days On Market48 days
Description
Absolutely stunning 3-bedroom, 2.5-bath end-unit townhome on a rare, expansive pie-shaped corner lot in the sought-after Sparrow Meadows community, Welland! This modern and bright townhome offers a lifestyle of comfort and convenience, with a long driveway featuring no sidewalk and an oversized garage, providing parking for up to three vehicles.Step into a sun-filled open-concept great room, highlighted by extra-large side windows, that seamlessly flows into a contemporary kitchen with new stainless steel appliances, custom backsplash, and a walk-out to the yard ideal for entertaining or enjoying family time. Upstairs, the spacious primary bedroom offers a retreat with a large walk-in closet, a luxurious 4-piece ensuite, and a second full bathroom for added convenience. Additional features like above-ground windows in the basement, and new blinds enhance this move-in-ready gem. Located just minutes from Niagara College, Seaway Mall, and major highways, this home is also perfect for outdoor enthusiasts, with quick access to scenic trails along the Welland Canal and nearby parks. Golfers will love the proximity to Pelham Hills Golf Club and Cardinal Lakes Golf Club. This impressive home combines modern amenities with a location that puts the best of Welland at your doorstep. Dont miss the opportunity to make this beautiful, new Mountainview townhome yours!
Property Details
Interior
Features
Main Floor
Great Room
4.65 x 2.82Open Concept
Dining Room
3.15 x 2.46Open Concept
Bathroom
1.24 x 1.422-Piece
Kitchen
3.15 x 2.44Open Concept
Exterior
Features
Parking
Garage spaces 1
Garage type -
Other parking spaces 2
Total parking spaces 3

