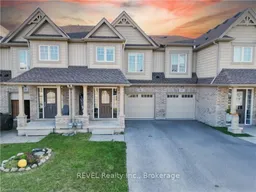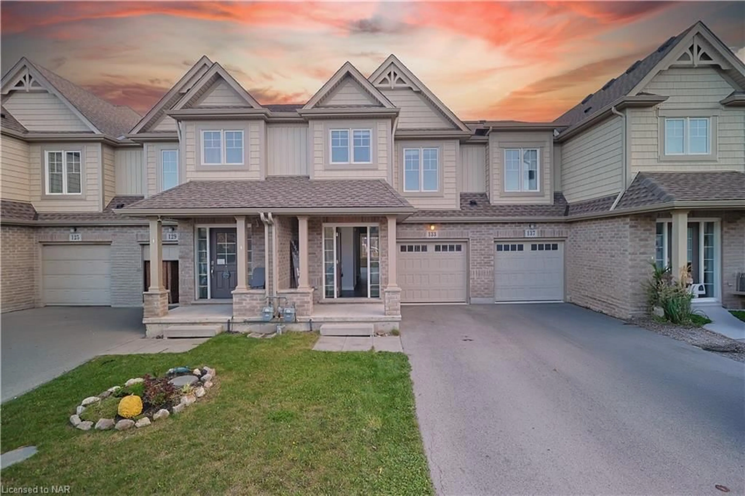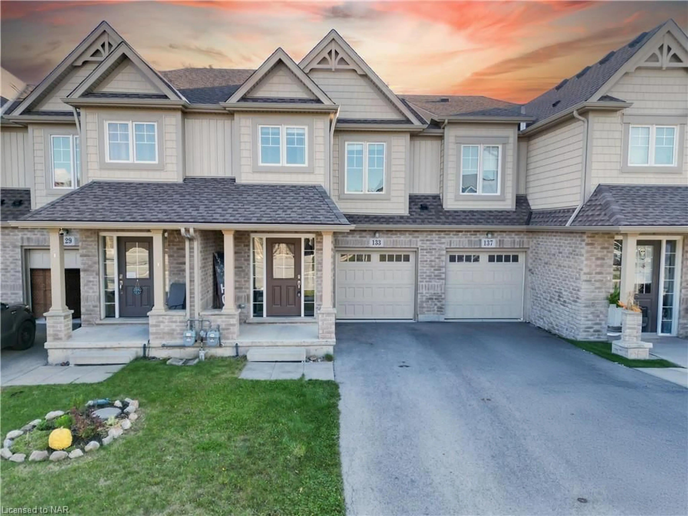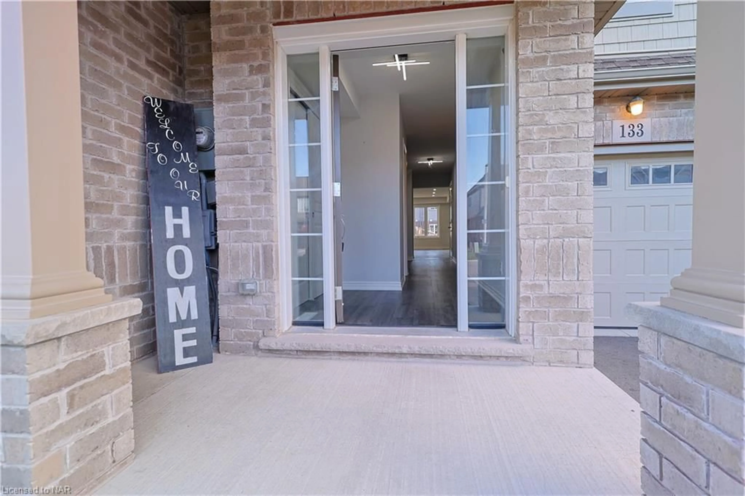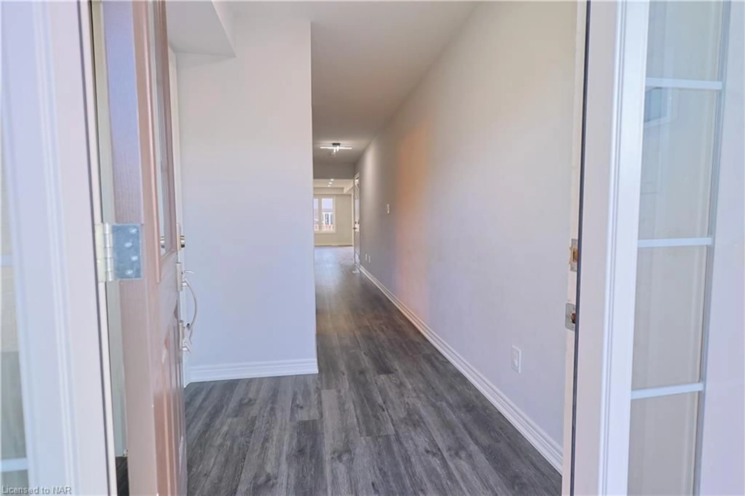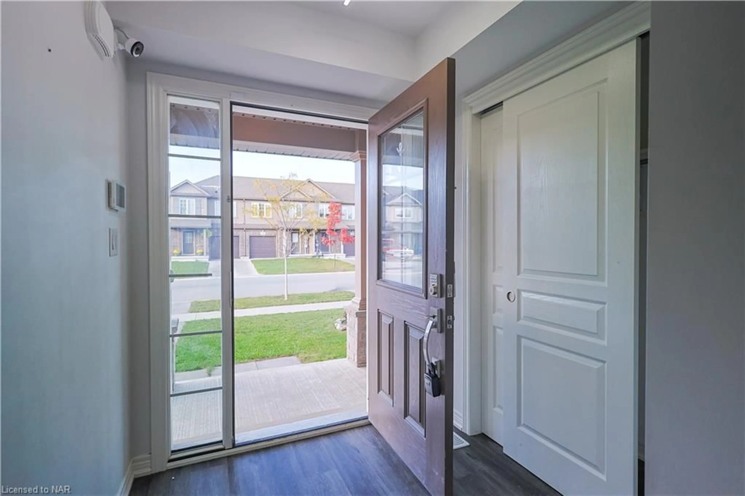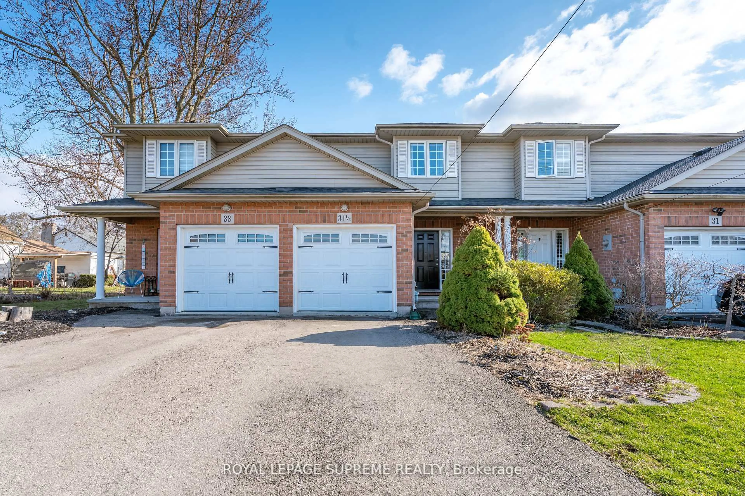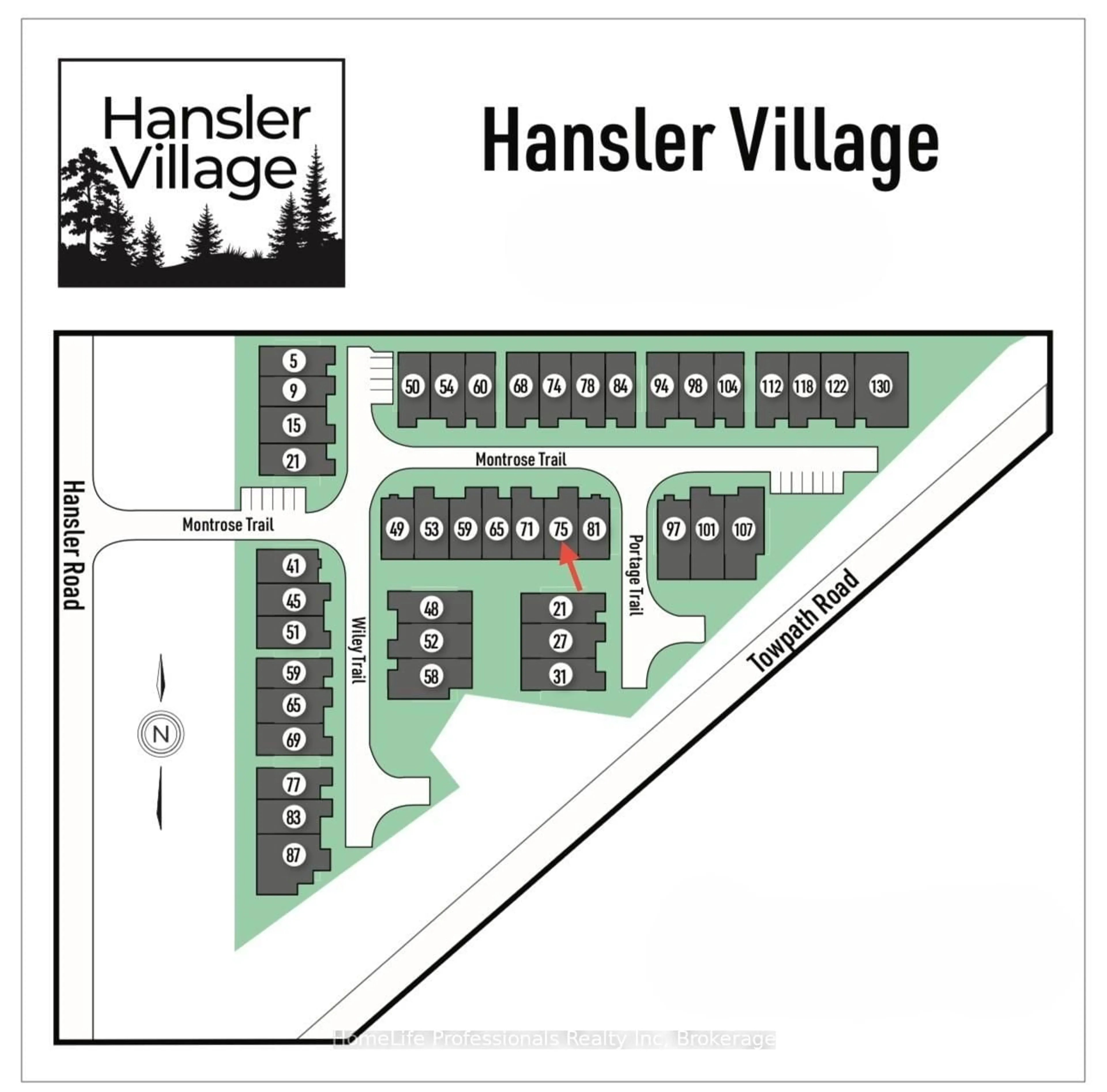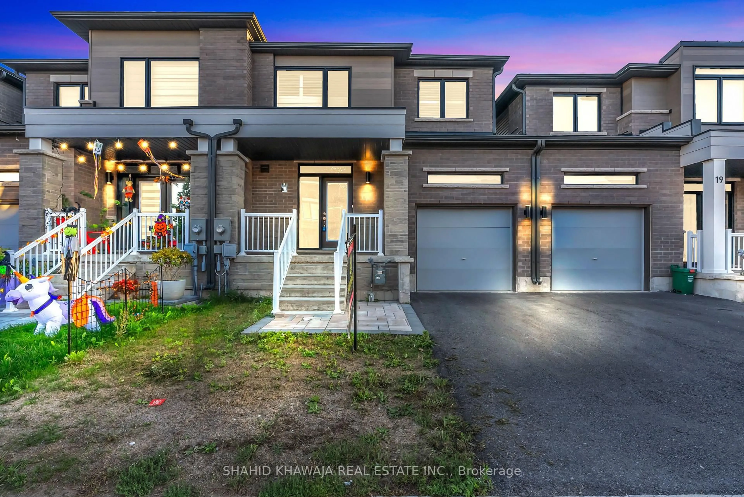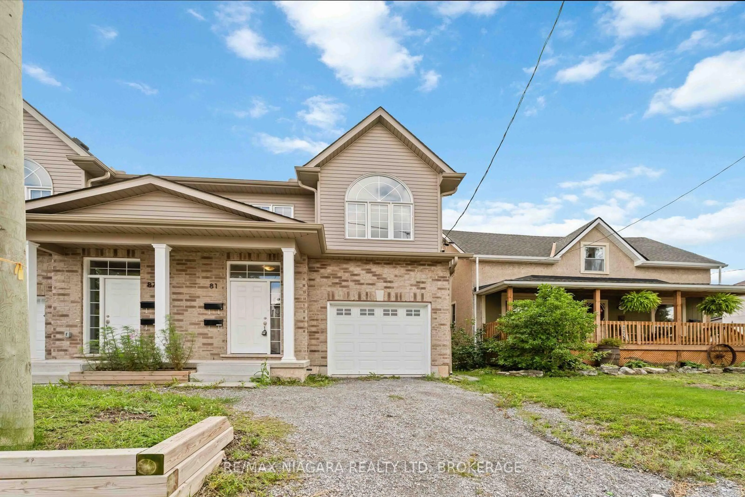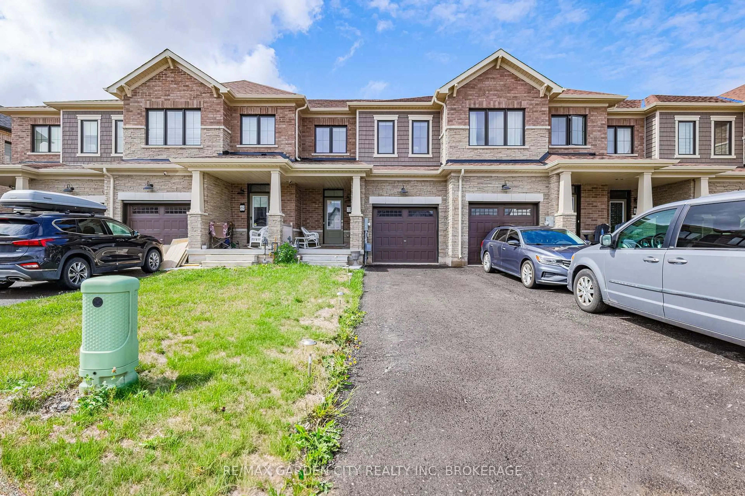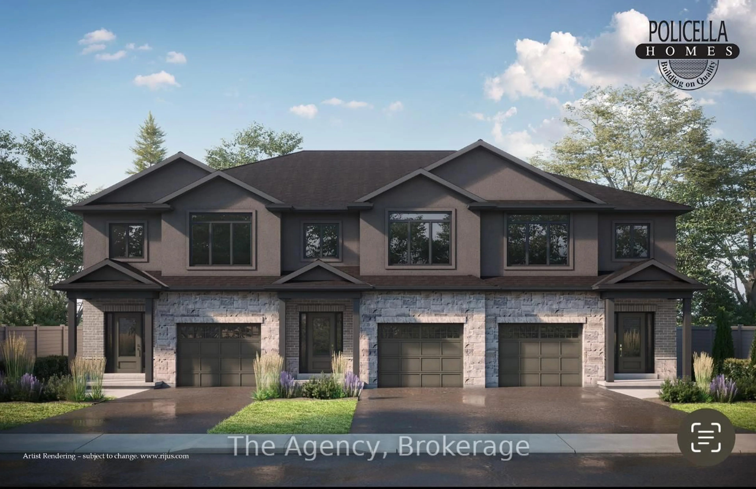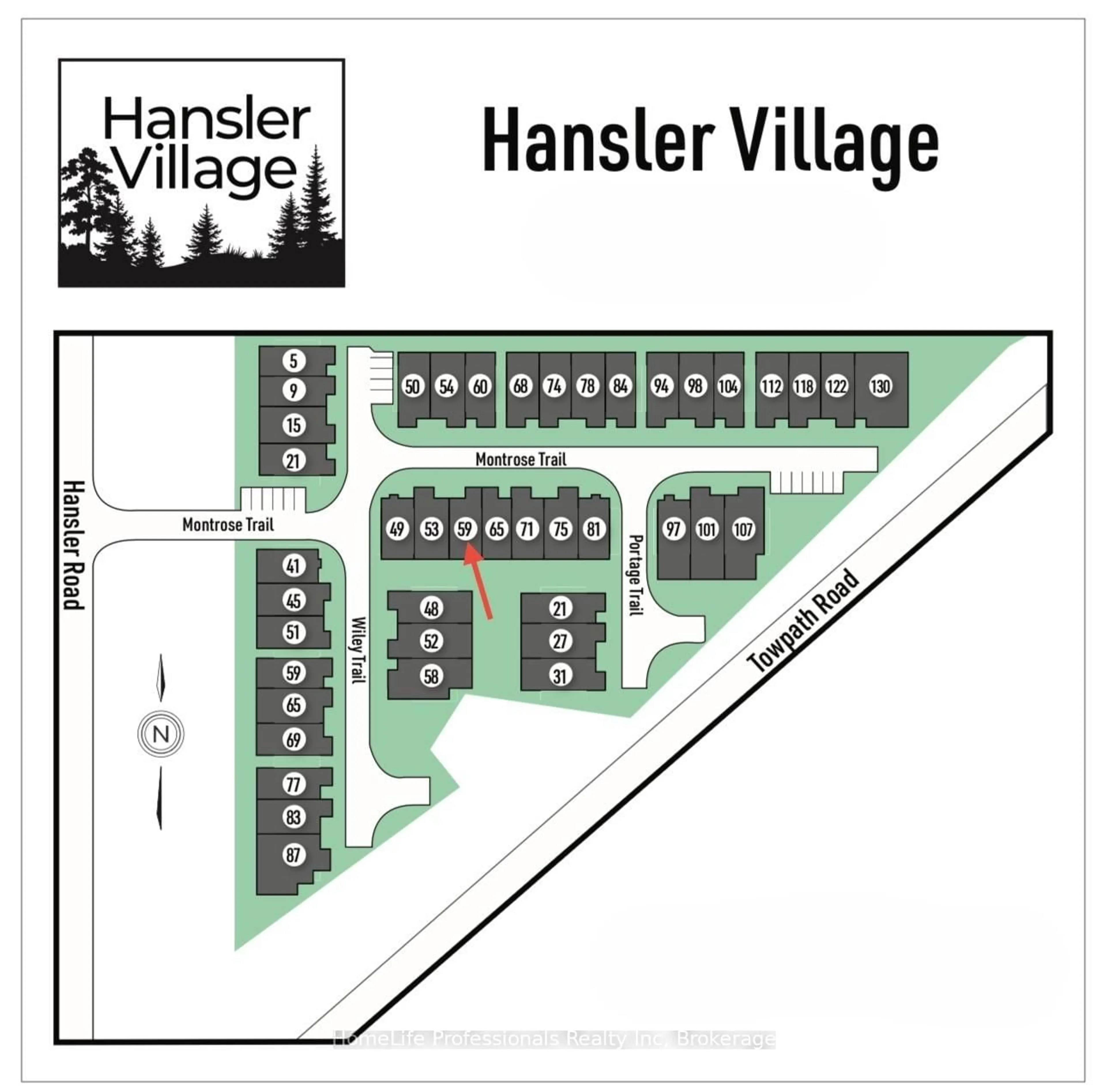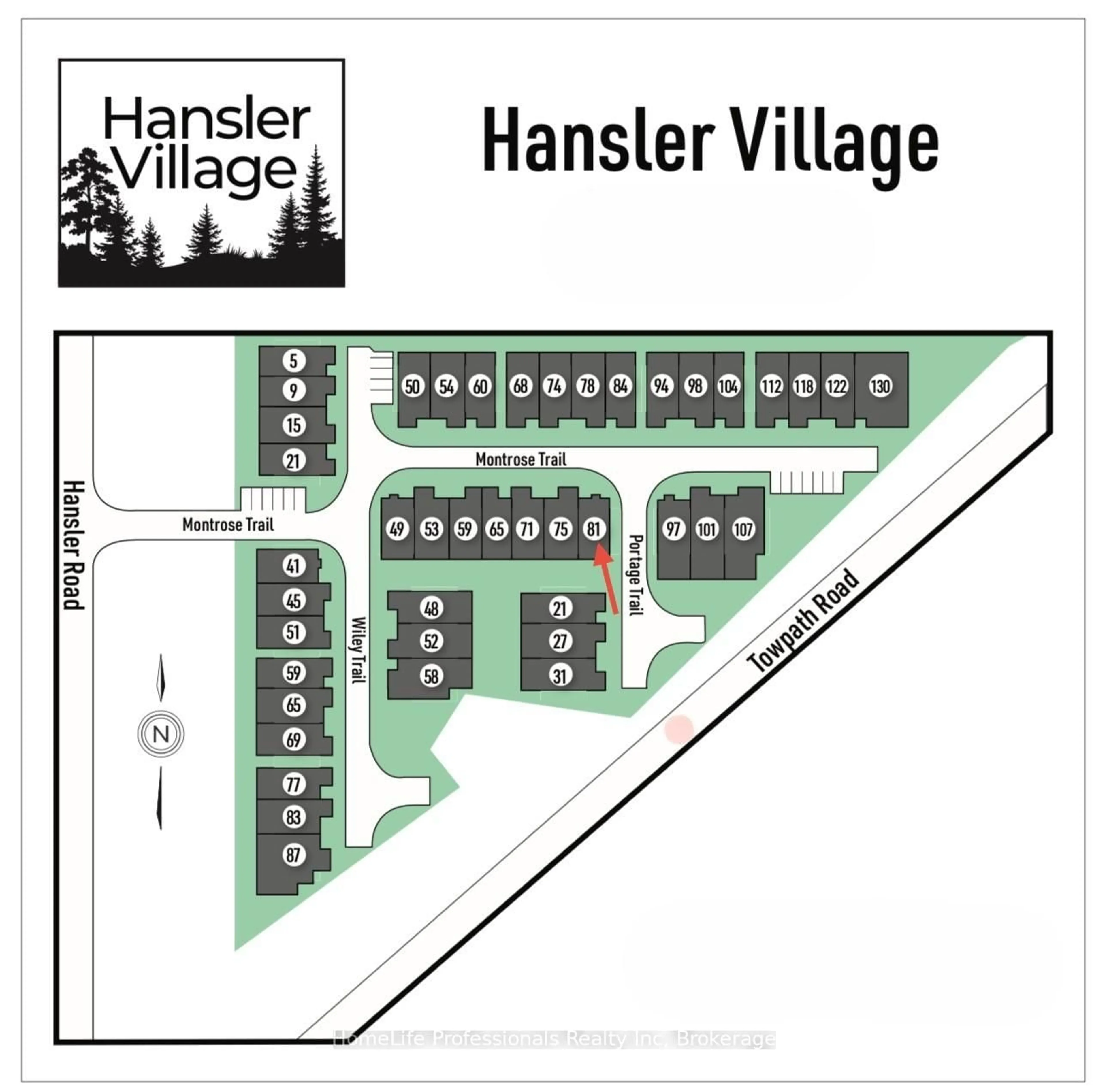133 Heron St, Welland, Ontario L3C 0G8
Contact us about this property
Highlights
Estimated valueThis is the price Wahi expects this property to sell for.
The calculation is powered by our Instant Home Value Estimate, which uses current market and property price trends to estimate your home’s value with a 90% accuracy rate.Not available
Price/Sqft$367/sqft
Monthly cost
Open Calculator
Description
Welcome to your dream home! This spacious and beautiful freehold townhouse features 3 washrooms plus a cozy loft and 3 bathrooms, making it ideal for families or those seeking extra space.Step inside to a fabulous open-concept living and dining area, perfect for entertaining or relaxing with loved ones. The large kitchen offers ample storage and counter space, inviting culinary creativity.On the second level, you’ll find a delightful loft that can be used as a home office, playroom, or reading nook. The master bedroom is a true retreat, boasting two generous walk-in closets and a luxurious ensuite bath, all bathed in natural light from bright windows. Plus, the convenience of second-floor laundry makes daily chores a breeze. Situated in a family-friendly neighborhood, this home is in the heart of Welland, close to major amenities, Niagara College, and just minutes from Hwy 406 and Hwy 20. Enjoy nearby shopping and everything this vibrant community has to offer.Don’t miss the opportunity to make this beautiful townhouse your own! Schedule a viewing today!
Property Details
Interior
Features
Main Floor
Living Room
6.60 x 2.59Kitchen
7.04 x 2.34Bathroom
2-Piece
Exterior
Features
Parking
Garage spaces 1
Garage type -
Other parking spaces 2
Total parking spaces 3
Property History
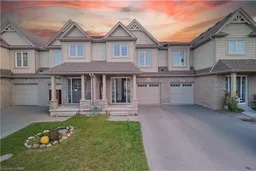 29
29