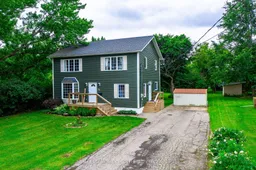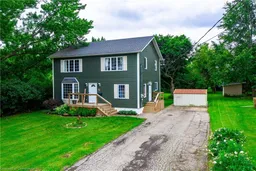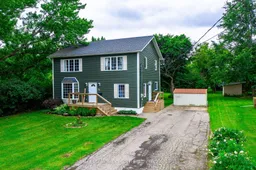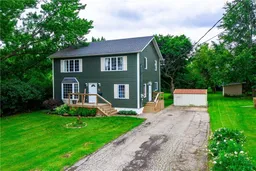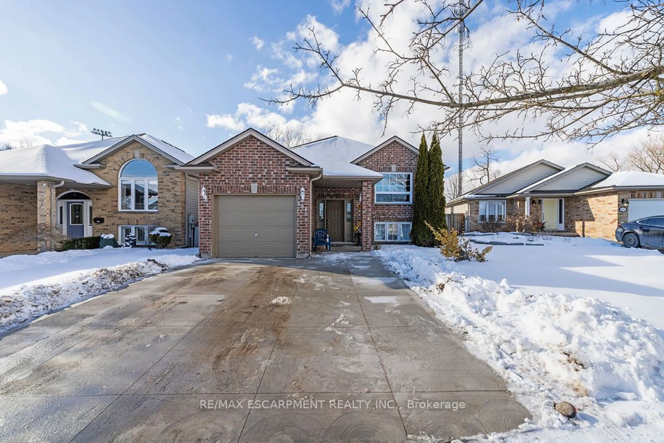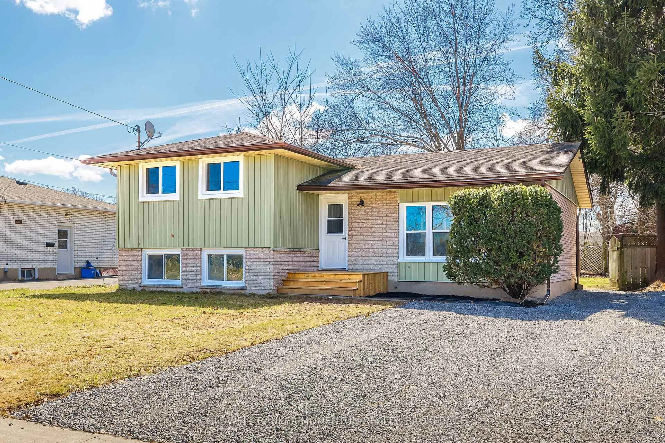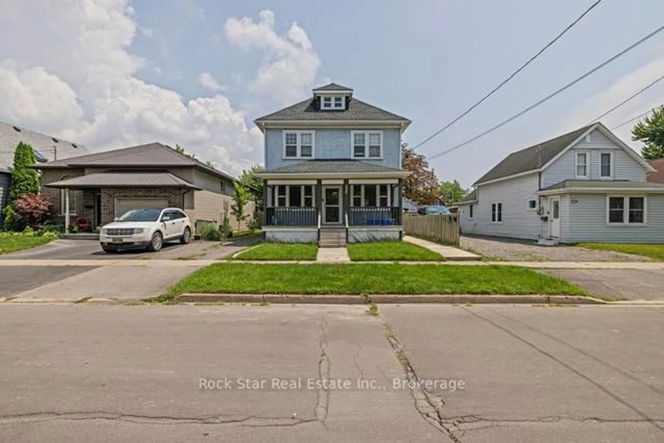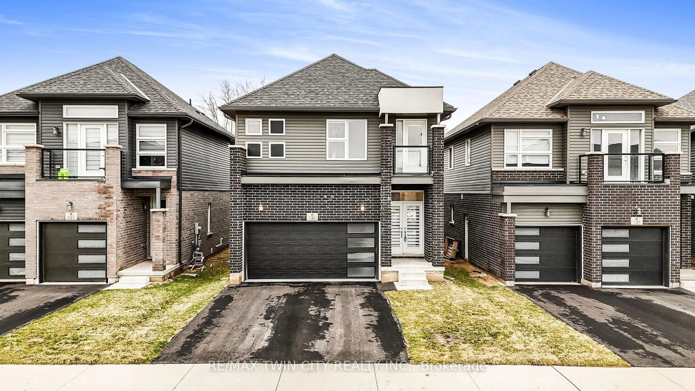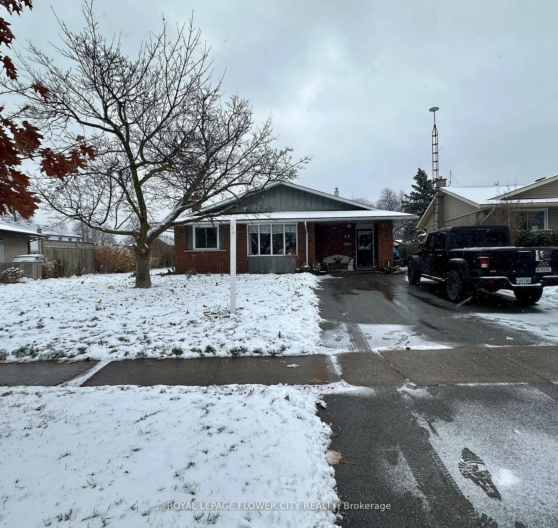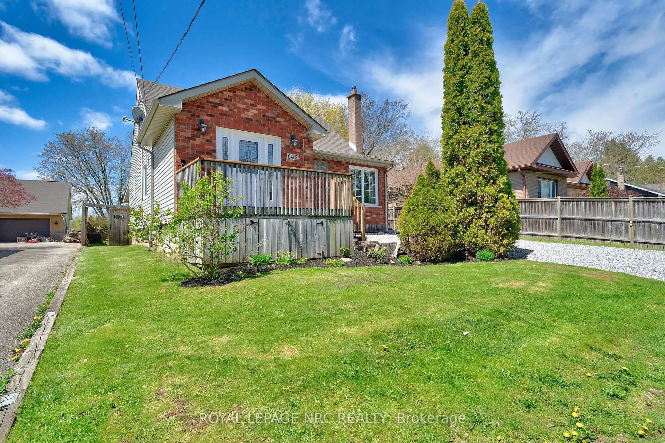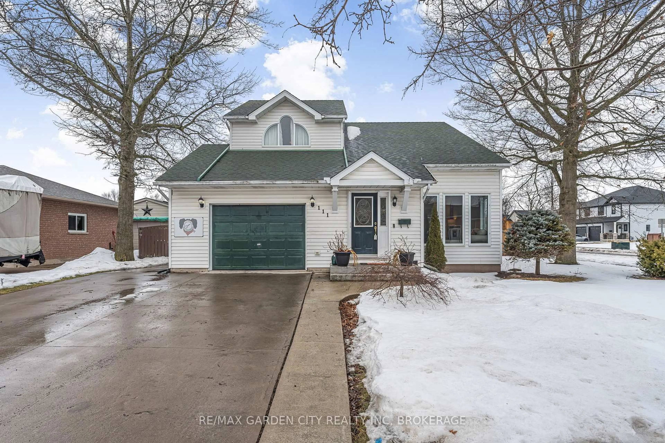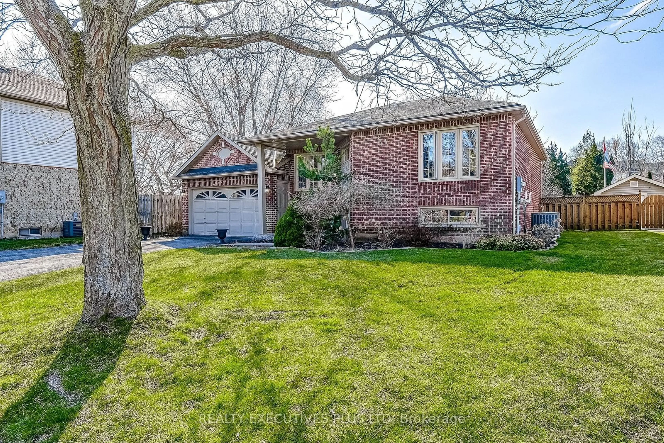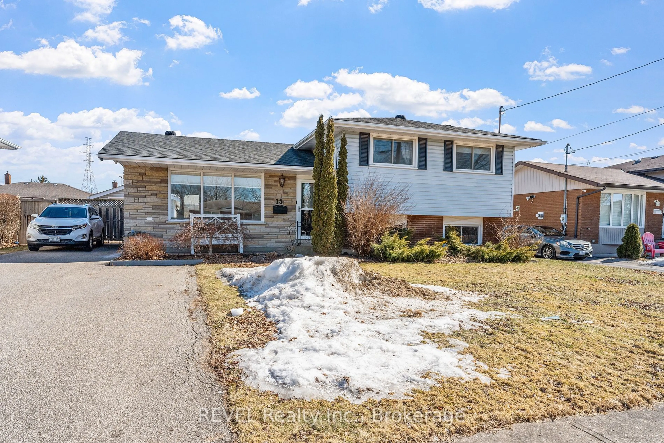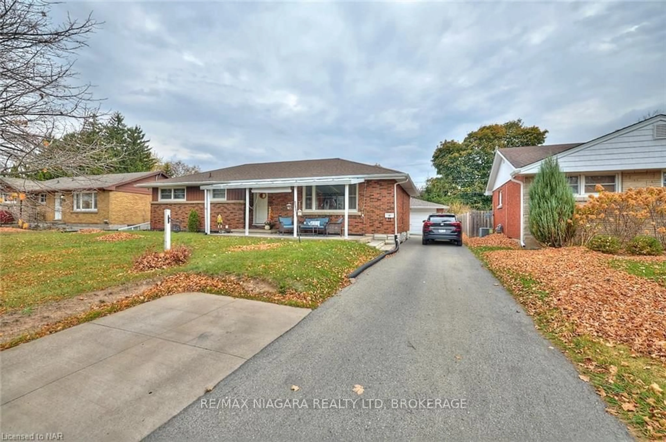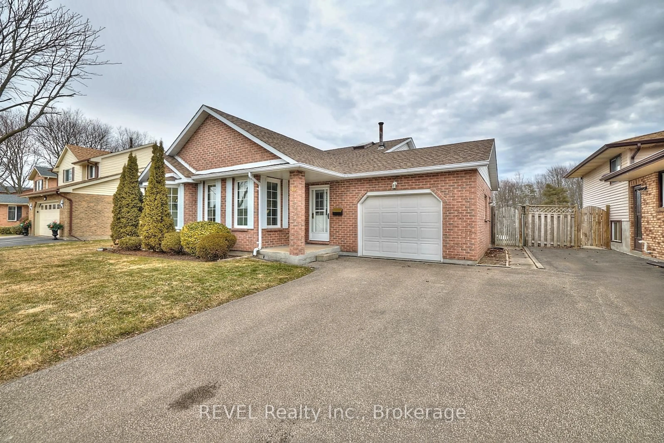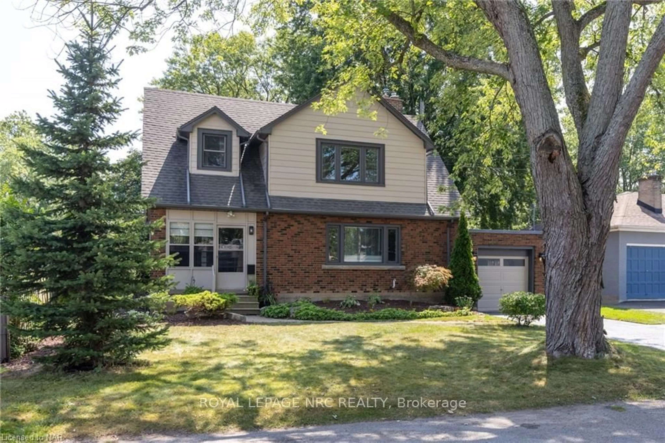Welcome to 29 Quaker Rd., Welland! This charming and versatile home is nestled on a spacious 75' x 200' lot, a rare find among new builds. Inside, the home features five generous above-grade bedrooms, perfect for large families, investors, or anyone in need of extra space. Two of the bedrooms are located on the main level, allowing for flexible living arrangements. The home boasts a cozy living room, an Eat-in Kitchen and two full bathrooms for added convenience. Natural light floods the interior through a large bay window, enhancing the home's appeal and warmth. The master bedroom on the main level includes a patio door for easy outdoor access. Upstairs, you'll find three additional bedrooms, a bathroom, and a spacious loft that can be used as a Gym or office. The finished basement adds further versatility, offering two extra rooms that can serve as playrooms or offices. Whether you're looking for a spacious family home or an investment property, this house is an excellent choice. The outstanding backyard is perfect for children and Pets to play, Family entertaining and the opportunity to build a backyard Oasis!! Offering a tranquil countryside feel with convenient access to amenities and highways, this property is ideal for anyone seeking a balance of serenity and accessibility.
