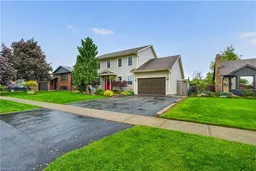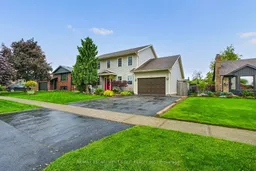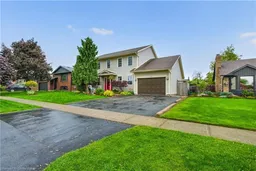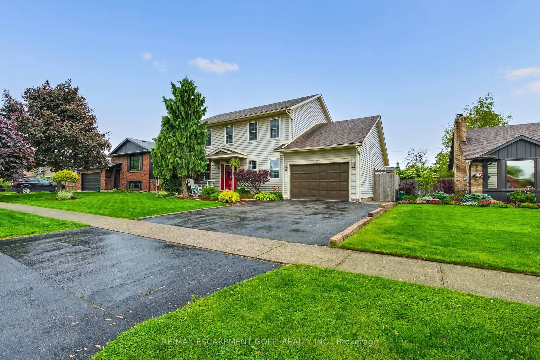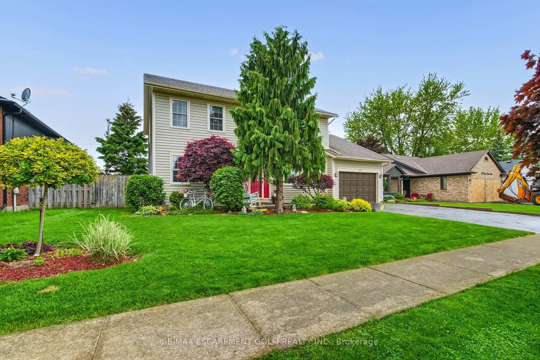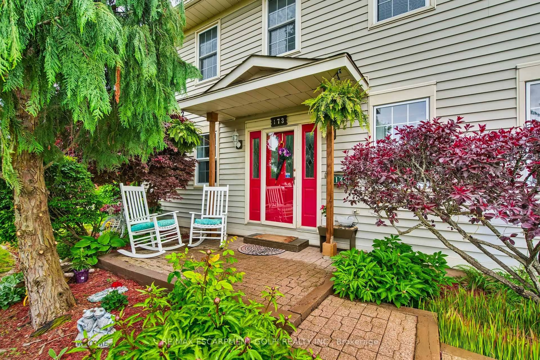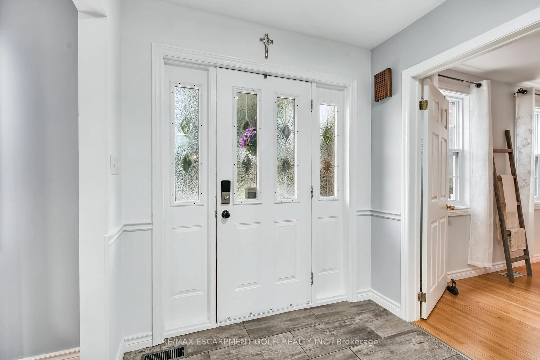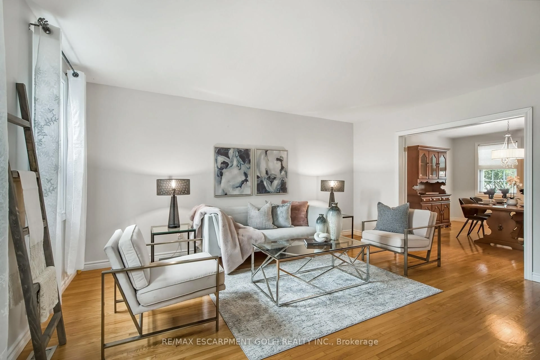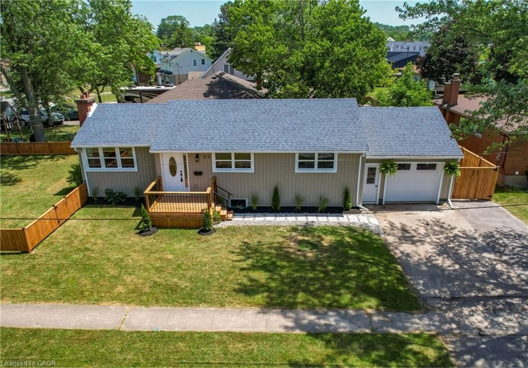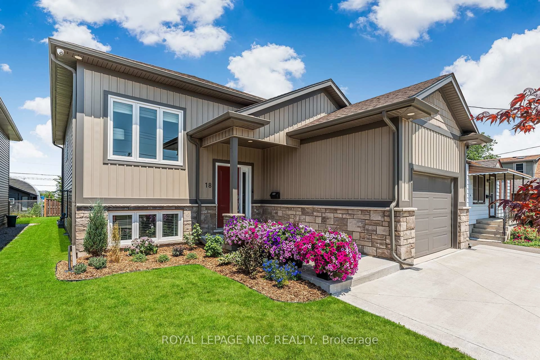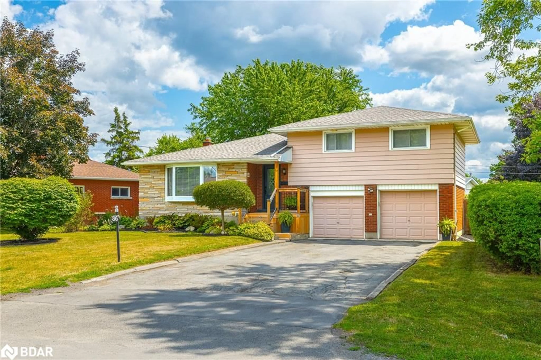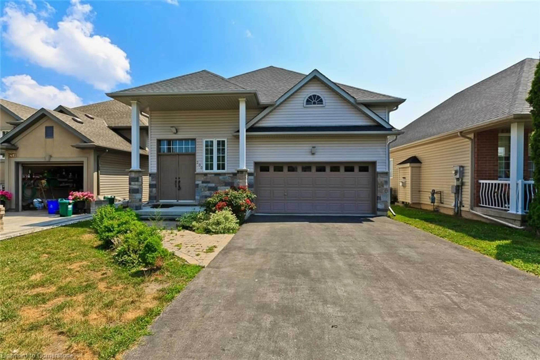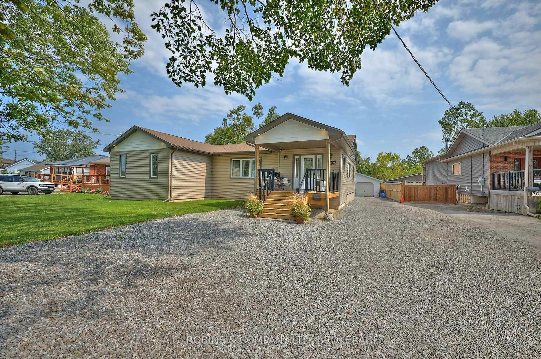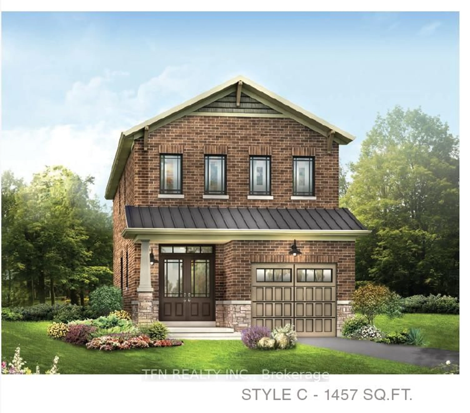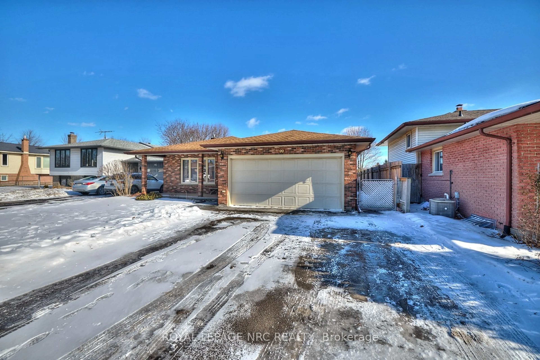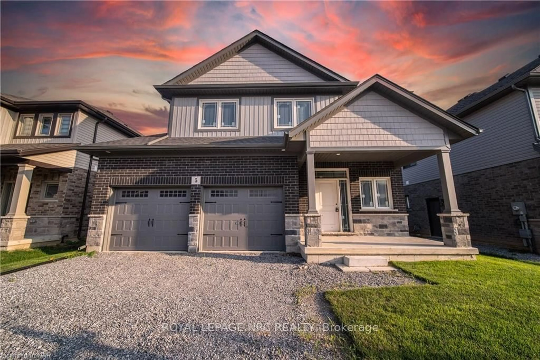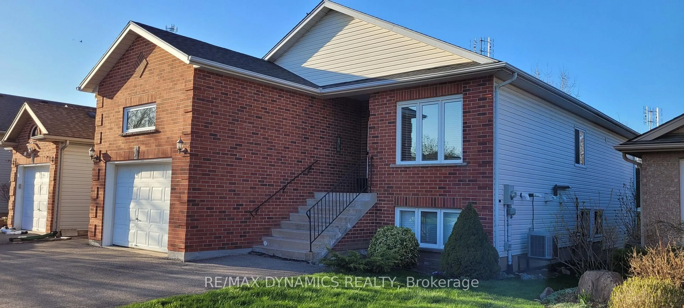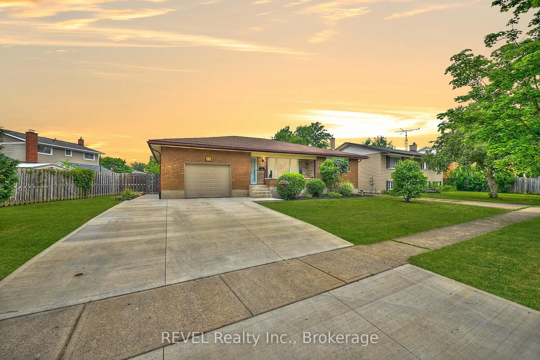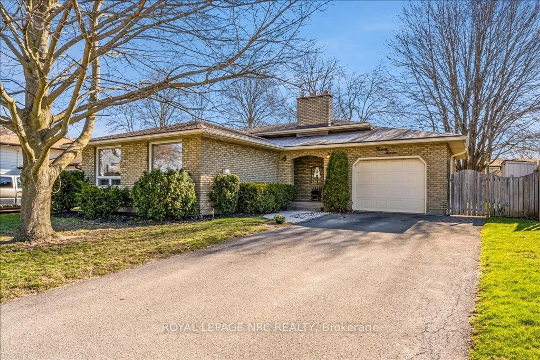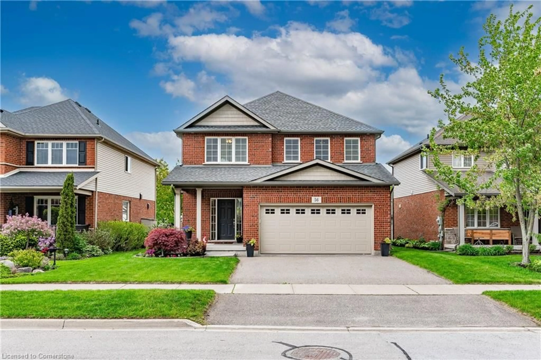173 Green Pointe Dr, Welland, Ontario L3C 6Y8
Contact us about this property
Highlights
Estimated valueThis is the price Wahi expects this property to sell for.
The calculation is powered by our Instant Home Value Estimate, which uses current market and property price trends to estimate your home’s value with a 90% accuracy rate.Not available
Price/Sqft$314/sqft
Monthly cost
Open Calculator
Description
Welcome to a home that truly has it alltucked away on a quiet, tree-lined street with curb appeal that stops you in your tracks. This spacious two-story offers 4+1 bedrooms, 4 bathrooms, and over 2,700 sq. ft. of finished living space designed for modern family living. Inside, the carpet-free layout and bright, open flow set the tone. The formal living and dining rooms are separated by French doors, giving you space to entertain in style or simply enjoy cozy evenings at home. The updated kitchen is a cooks dream, complete with stovetop, wall oven, and endless cabinetry for all your essentials. Everyday convenience is built right in main floor laundry with backyard access, inside entry from the garage, and a handy drop zone for kids gear or groceries. Just off the kitchen, patio doors open to a private backyard retreat with a cement patio draped in wisteria and accented by a chandelier, creating the perfect atmosphere for summer dining and barbecues. The family room with gas fireplace adds a warm touch for gatherings at days end. Upstairs, you'll find four generously sized bedrooms, including a primary suite with large walk-in closet and private ensuite. The fully finished basement offers even more flexibility with a large rec room, extra bedroom, 3-piece bath, and plenty of storage - perfect for guests, teens, or a home office. A 1.5-car garage, double driveway, and welcoming vibe from top to bottom make this a must-see. Stylish, functional, and ready for its next chapter - this home checks every box.
Property Details
Interior
Features
Main Floor
Living
4.85 x 3.78French Doors
Dining
3.91 x 3.78Kitchen
3.48 x 6.07French Doors / Eat-In Kitchen
Family
4.9 x 3.81Gas Fireplace
Exterior
Features
Parking
Garage spaces 1.5
Garage type Attached
Other parking spaces 2
Total parking spaces 3
Property History
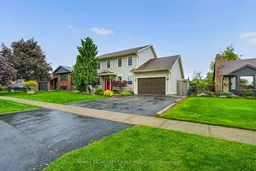 40
40