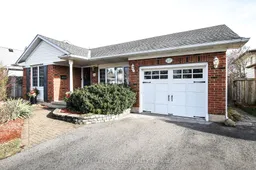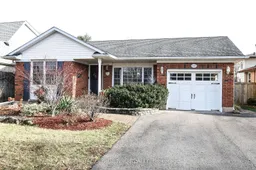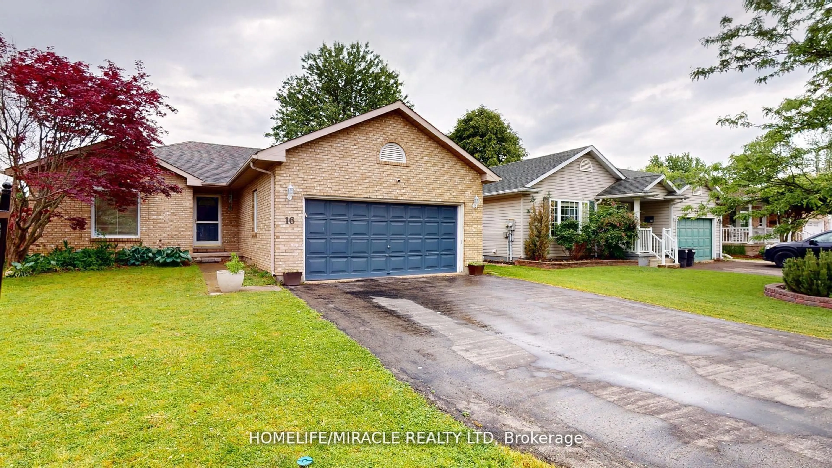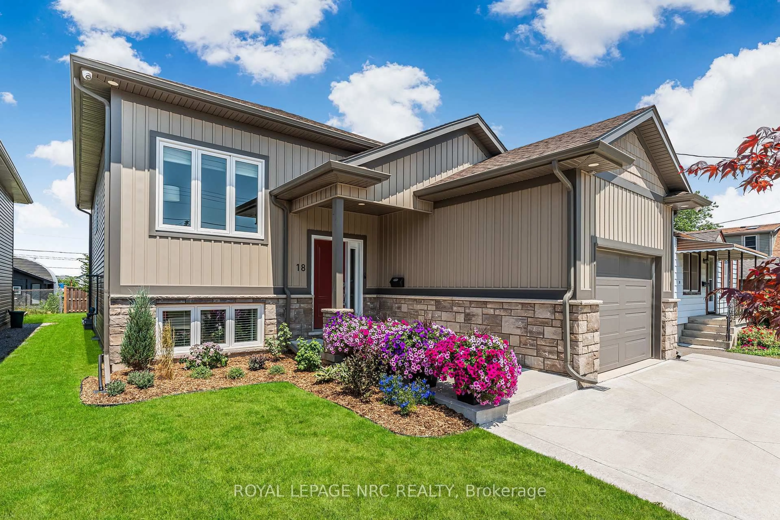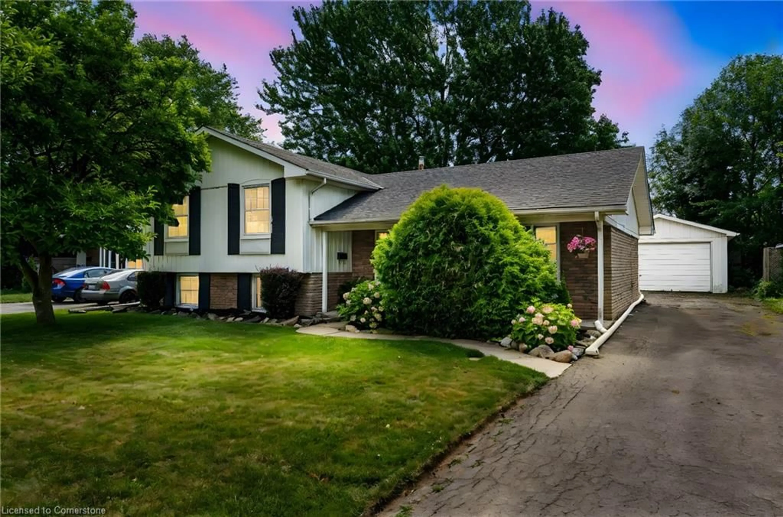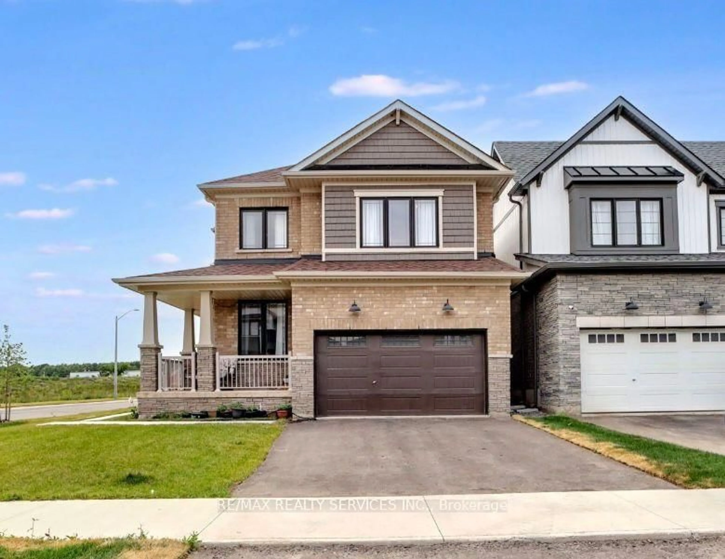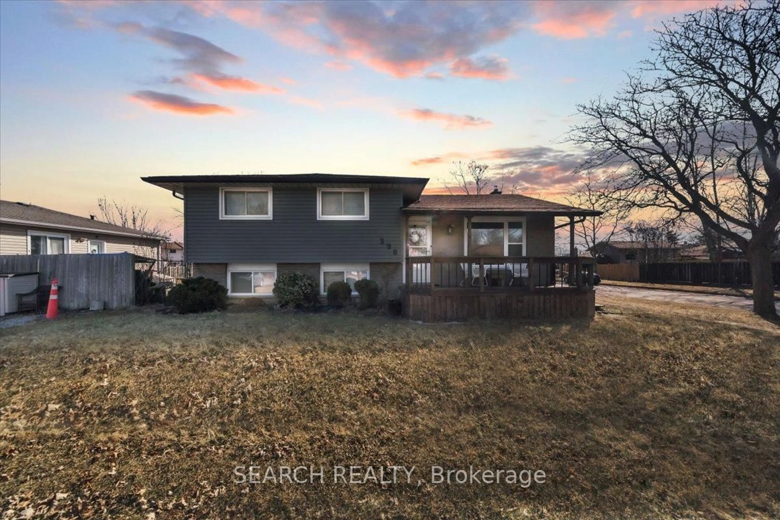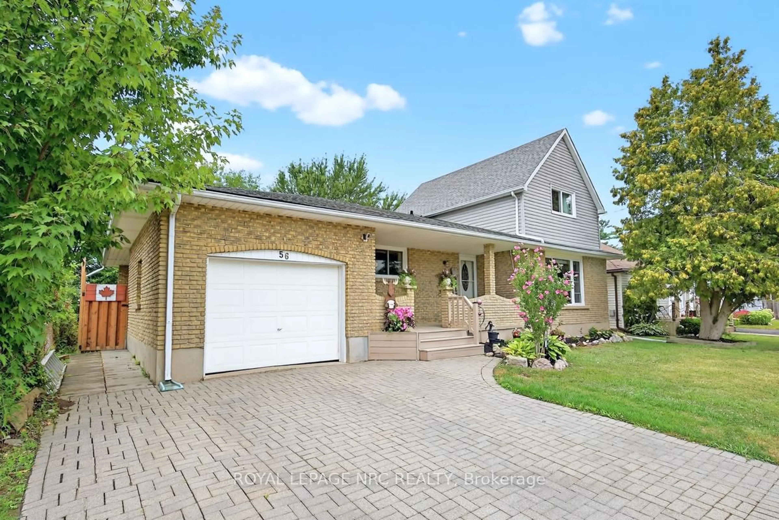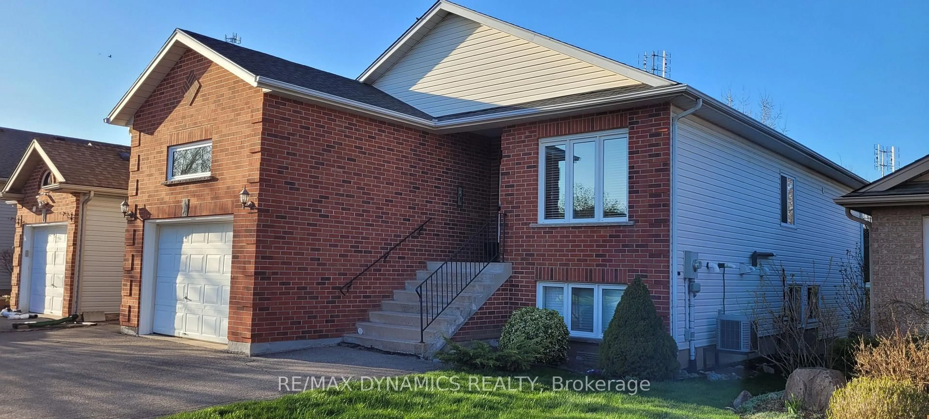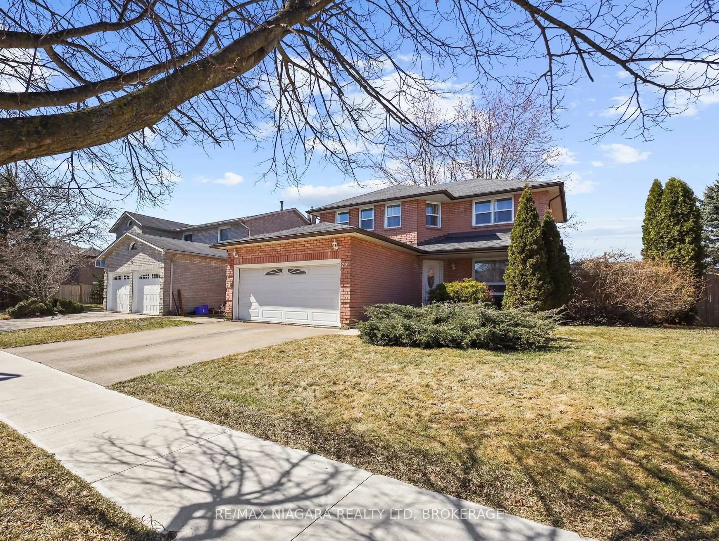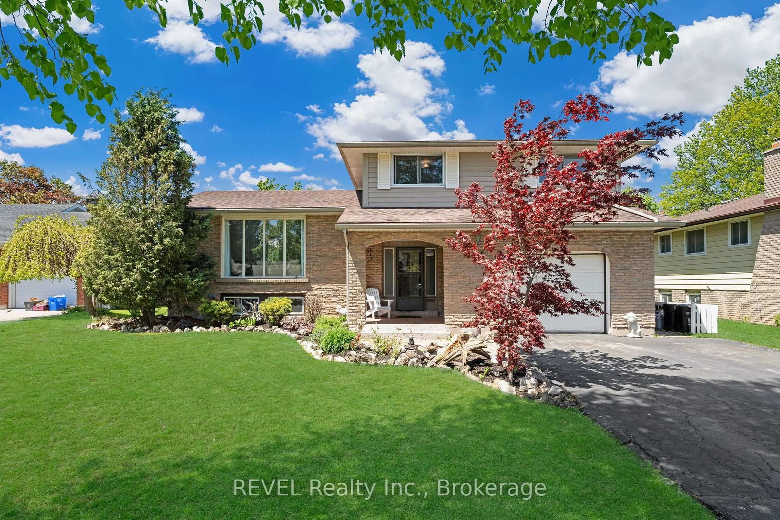"IMMACULATE & WELL CARED FOR 4 LEVEL BACKSPLIT , 3+1 BEDS 2 FULL BATHS, WOOD BURNING FIREPLACE IN LARGE FAMILY ROOM, SINGLE CAR GARAGE , PRIVATE DOUBLE WIDE ASPHALT DRIVE (4 CARS), PRIVATE FENCE YARD BACKING ONTO PARK, WITH HEATED INGROUND POOL, LARGE DECK BEAUTIFUL LANDSCAPING. OFFERS OVER 2000 SQ FT OF LIVING SPACE WITH IN-LAW POTENTIAL SIDE ENTRANCE IN GREAT NORTHEND LOCATION OF WELLAND, WON'T LAST AND MUST SEE" Welcome to 117 Page Drive, Welland, As you approach you notice the pride in ownership right away with the beautiful landscaping and covered front porch. Enter inside to the large foyer, and you notice a large sunken dining room (living room) with hardwood flooring through the main level and built-in cabinetry & copher ceiling on one side and small Den area with pocket doors (easily used as dining room) leading to generous sized kitchen with built-in S/S appls, lots of counter & cabinet space. On the upper level, you have 3 good sized bedrooms also with hardwood flooring & plenty of closet space and a 4pc bathroom (separate shower & soaker tub) & skylight. Relax in the evening in your large family room with wood burning fireplace (easily convert to in-law potential) with large windows, 4th large bedroom/office & another 3pc bath & office area (plumbing there for laundry). Down to the basement, you have separate laundry area, 3 separate storage areas & cold room. Lastly, enjoy your very private beautifully landscaped back yard & deck area backing onto park. Backyard also offers heated inground pool (HEATER & LINER REPLACED 2020, PUMP-2021, POOL COVER 2010 , Mountain Lake shape and is 22 'x 36'. 8' )& storage shed. (FURNACE & C/A 2011)Close to Niagara College, Amenities, 406 & minutes from Fonthill & Niagara Falls.
Inclusions: CENTRAL VACUUM, DISHWASHER, DRYER, WASHER, GAS STOVE. REFRIDGERATOR, WINDOW COVERINGS, CEILING Fans, Electric Light Fixtures (ELF'S). ALL POOL EQUIPMENT (ELEPHANT COVER, GAS HEATER, PUMP & FILTER)
