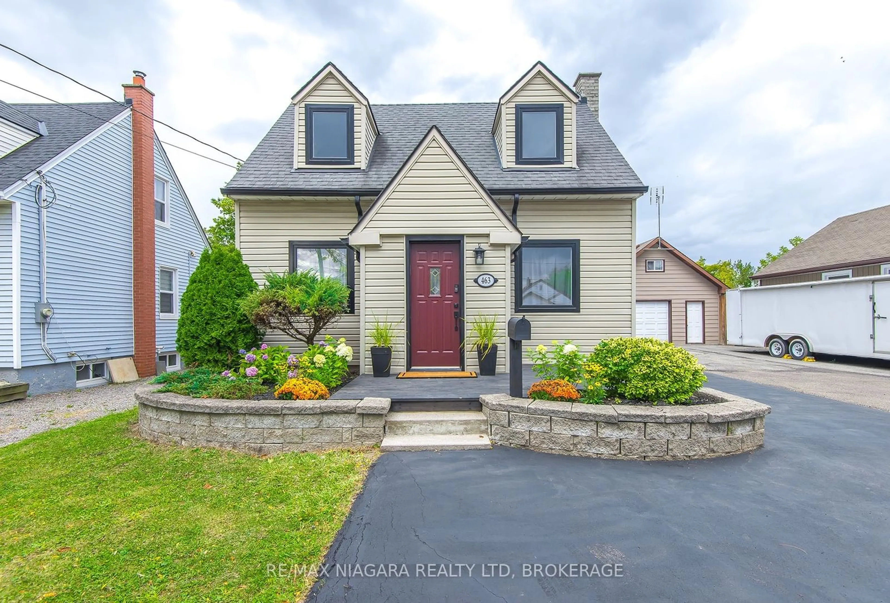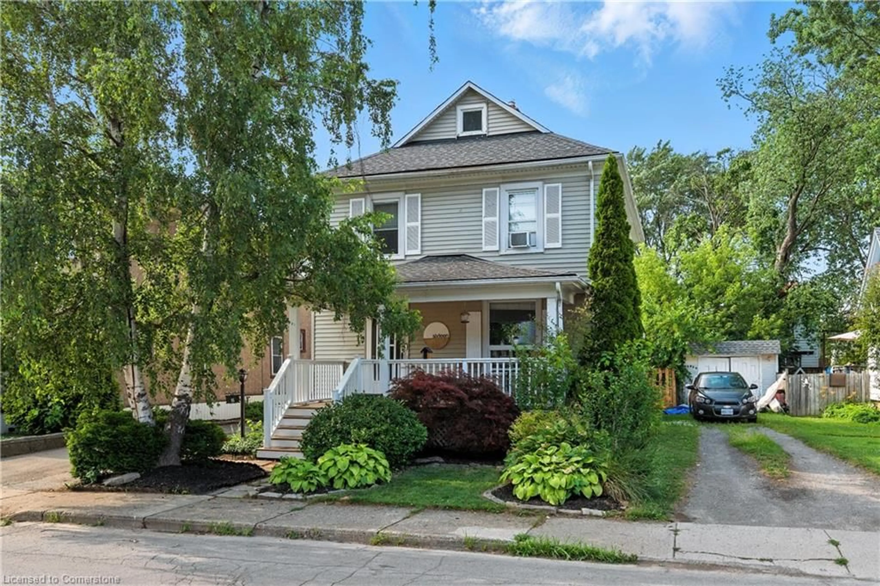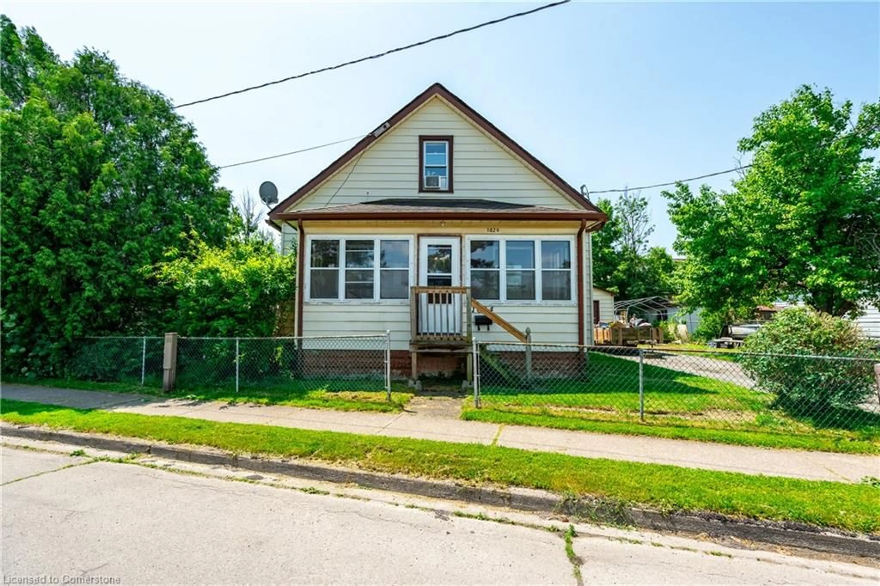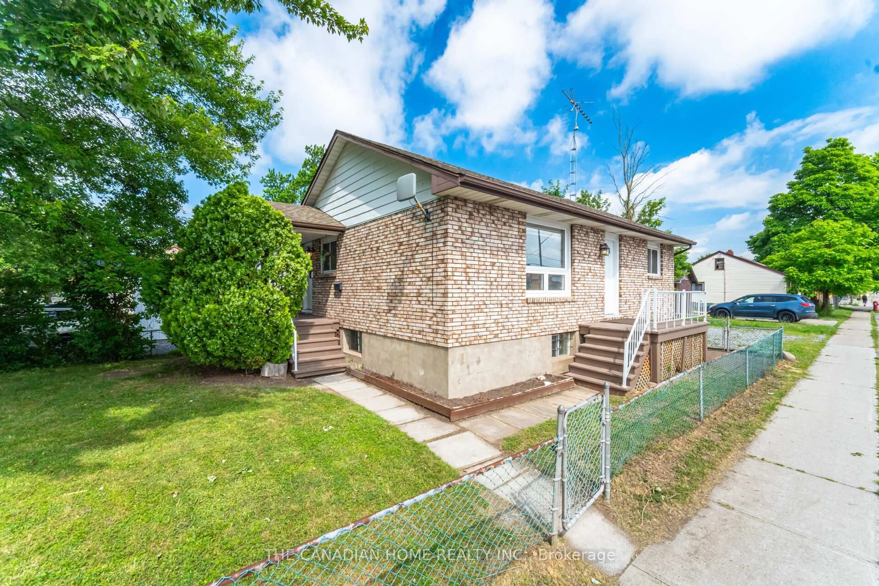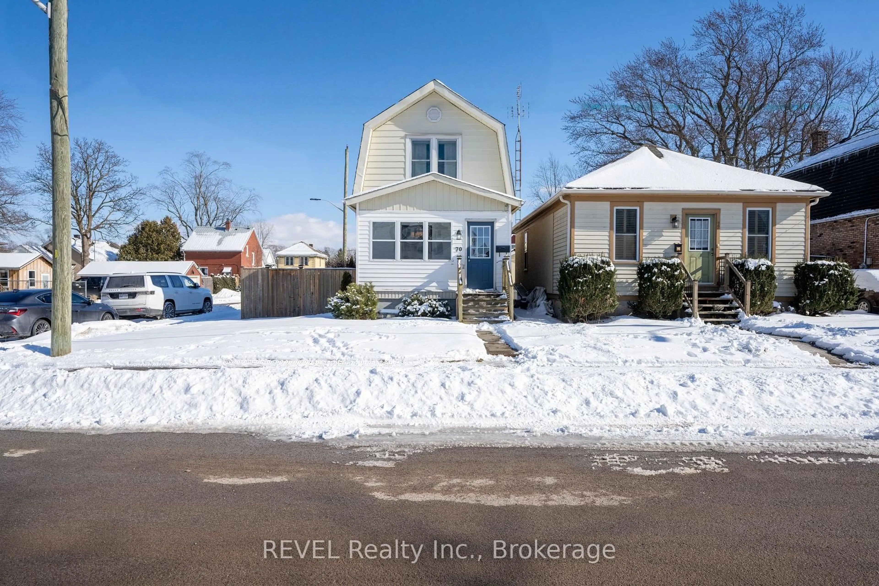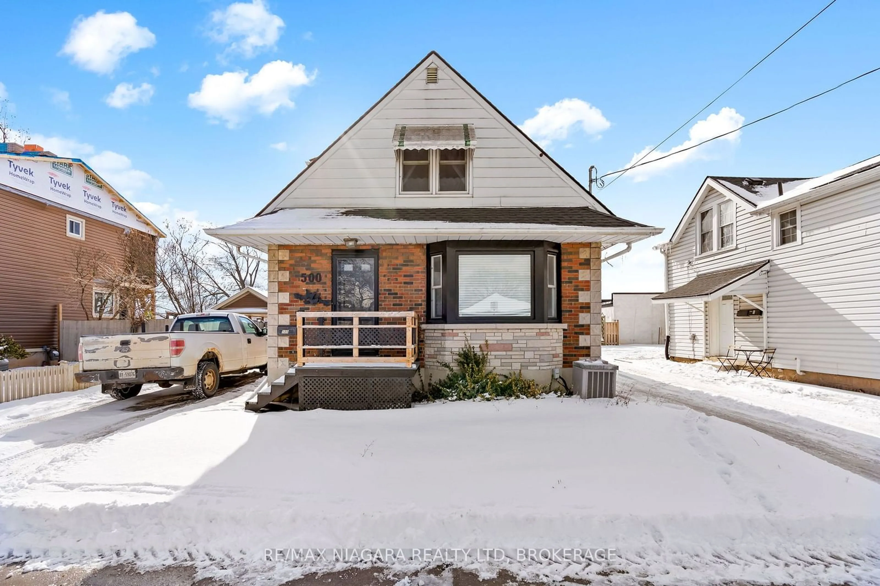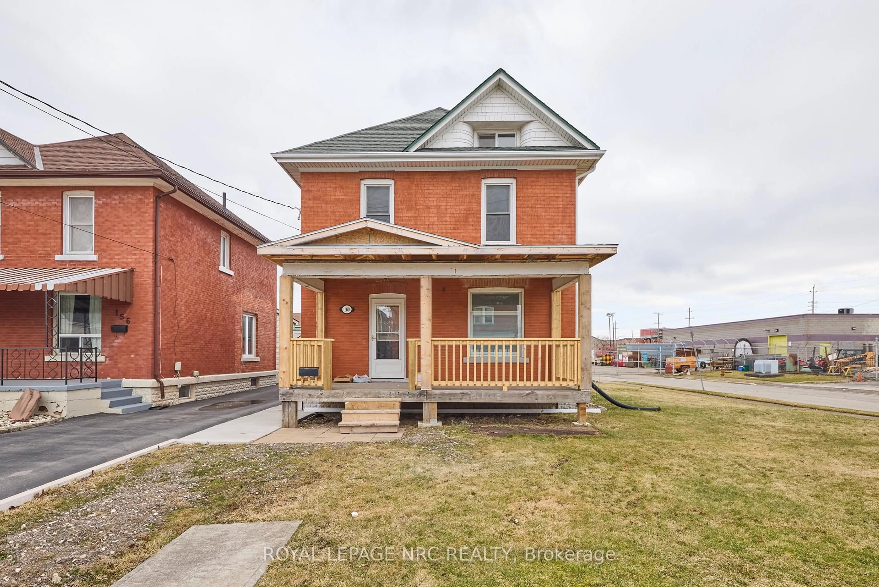Step into this stunningly renovated 1.5-storey home, where classic charm meets modern luxury. Taken down to the studs and reimagined, this property offers all the benefits of a fully permitted and inspected new build while retaining its original character. Every detail has been meticulously designed with high-end finishes throughout, ensuring a contemporary yet warm and inviting atmosphere.This two-bedroom, 1.5-bathroom home is perfect for those seeking quality and style. The open layout and thoughtful design maximize both space and comfort. The kitchen is a showstopper, boasting premium materials and finishes that are sure to impress. The spacious living areas are bathed in natural light, creating an inviting space to relax and entertain.The unfinished basement is a blank canvas, offering endless possibilities to create additional living space tailored to your needswhether its a recreation room, home office, or guest suite.Outside, the fully fenced, expansive rear yard is perfect for entertaining, gardening, or simply unwinding. With easy access to Highway 406 and all local amenities, this home combines convenience with exceptional living.Don't let this opportunity pass you byschedule your private showing today and experience the craftsmanship and care that have transformed this property into a modern masterpiece!
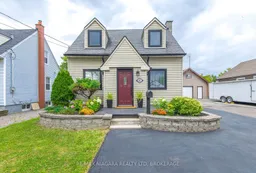 40
40

