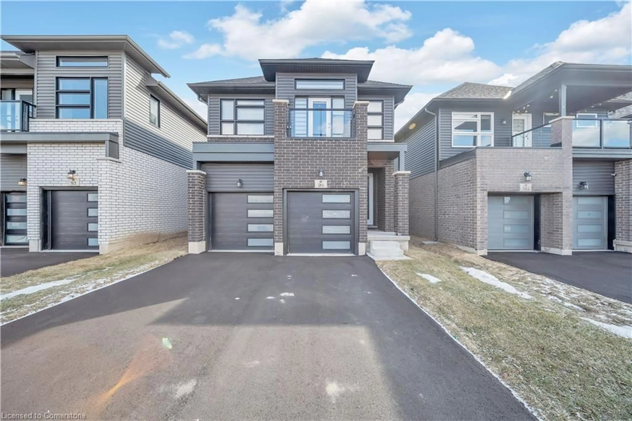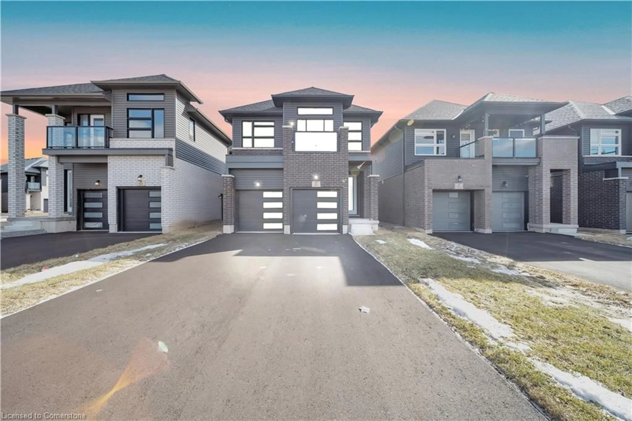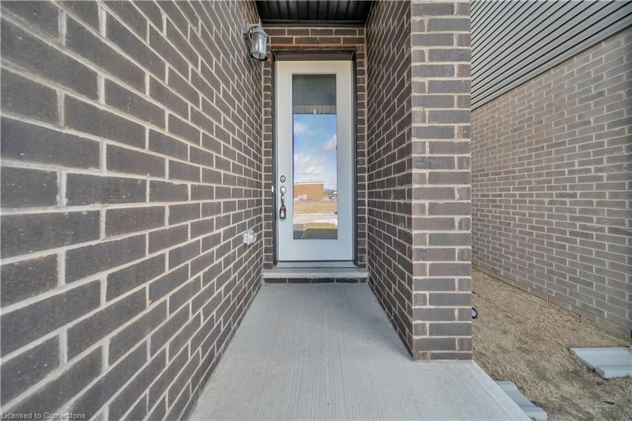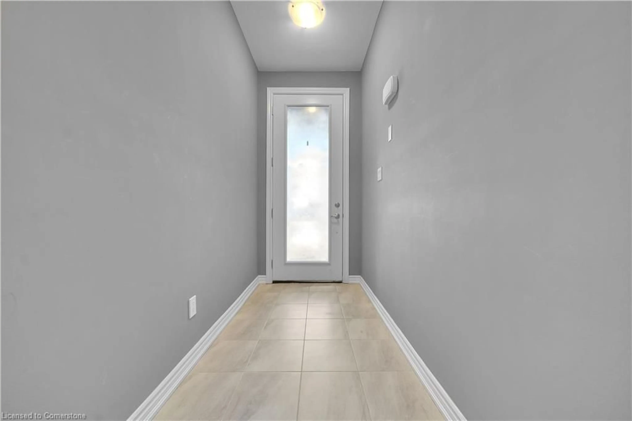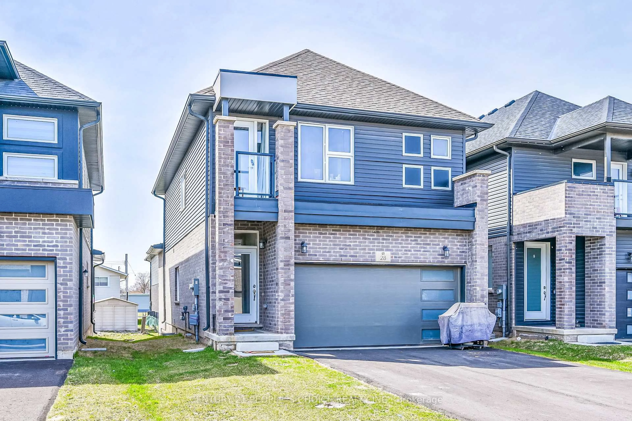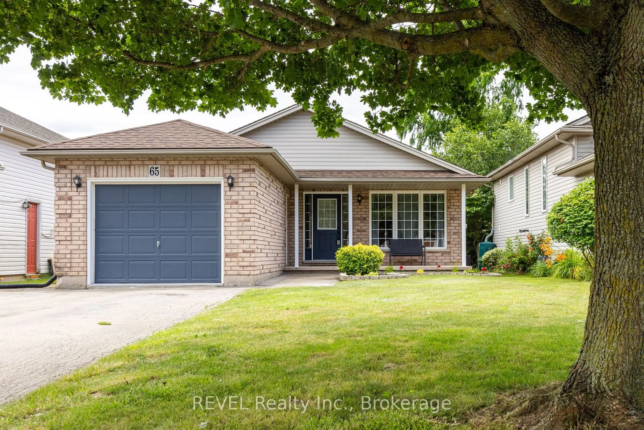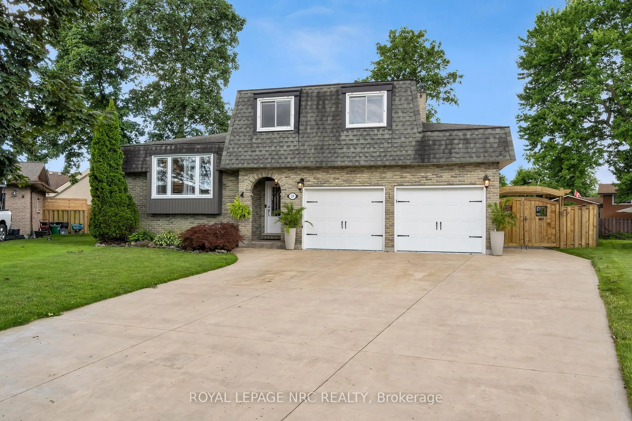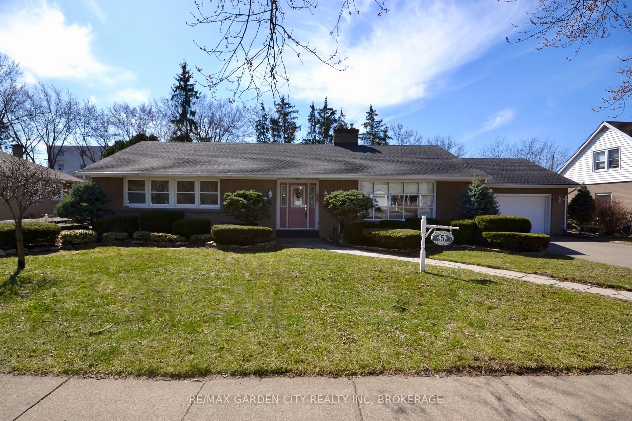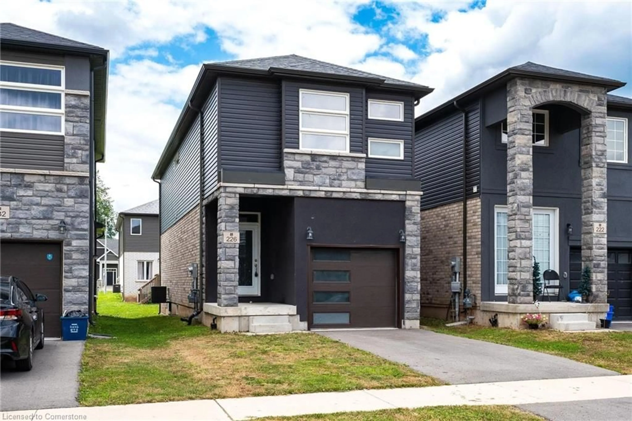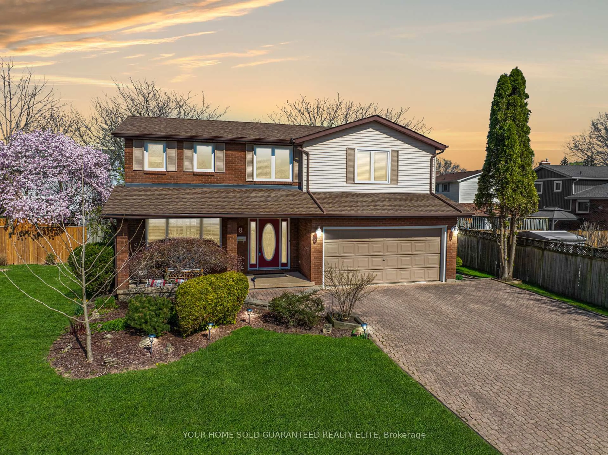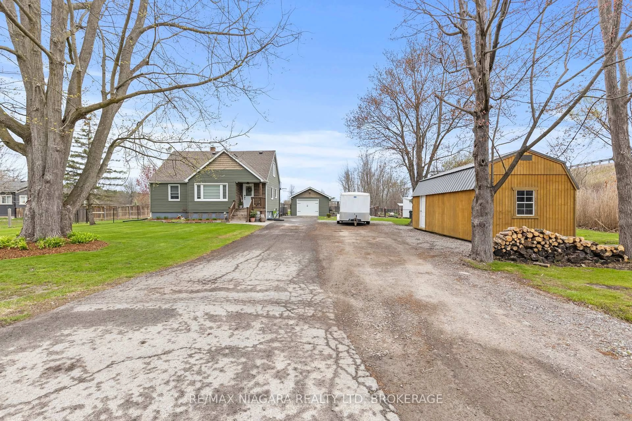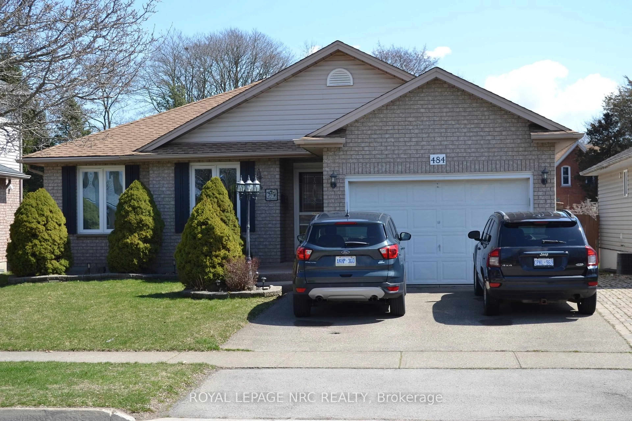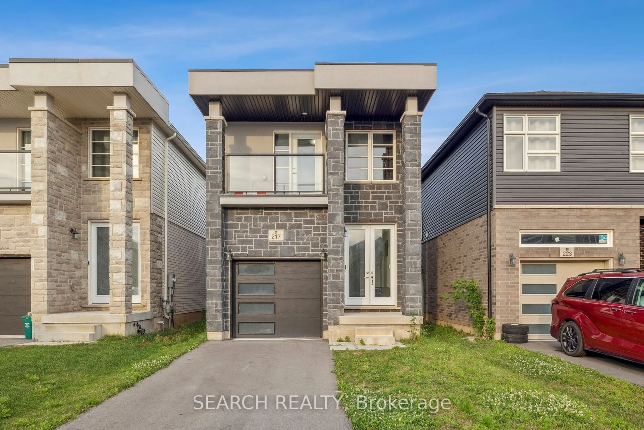99 Louise Street St, Welland, Ontario L3B 0J8
Contact us about this property
Highlights
Estimated ValueThis is the price Wahi expects this property to sell for.
The calculation is powered by our Instant Home Value Estimate, which uses current market and property price trends to estimate your home’s value with a 90% accuracy rate.Not available
Price/Sqft$360/sqft
Est. Mortgage$3,131/mo
Tax Amount (2025)$5,935/yr
Days On Market3 days
Description
This stunning modern home captivates from the moment you arrive, boasting a sleek design and an inviting presence. Featuring four generously sized bedrooms and 2.5 beautifully appointed bathrooms, this residence offers the perfect blend of space, comfort, and privacy for a growing family. At the heart of the home is a chef-inspired kitchen, complete with premium appliances, ample counter space, and a seamless flow into the breakfast area and Great Room ideal for both everyday living and entertaining. The open-concept main floor enhances the sense of togetherness, while the welcoming Living Room provides a cozy retreat. Upstairs, the primary suite impresses with a luxurious 5-piece ensuite, while the additional three bedrooms share a well-appointed bathroom. A private balcony in one of the bedrooms offers the perfect spot for evening relaxation. Large windows throughout flood the home with natural light, creating a warm and airy ambiance. Situated on a premium lot with no sidewalk and no front-facing houses, this property ensures both convenience and privacy. Spacious Backyard for get togthers. Located just minutes from Diamond Trail Public School, Niagara College, Niagara Health-Welland Hospital, Highway 406, shopping, entertainment(Seaway Mall), Welland Recreational Waterway, Welland International Flatwater Centre and local golf clubs, this home offers unparalleled access to top amenities. Side Separate entrance to garage. This could be an excellent opportunity for both investors and end-users, this is a home that truly stands out. Please click on the virtual tour link.
Property Details
Interior
Features
Main Floor
Kitchen
3.86 x 3.05Living Room
4.04 x 3.35Dining Room
6.53 x 3.96Bathroom
2-Piece
Exterior
Features
Parking
Garage spaces 2
Garage type -
Other parking spaces 4
Total parking spaces 6
Property History
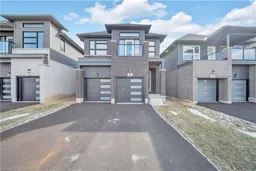 48
48
