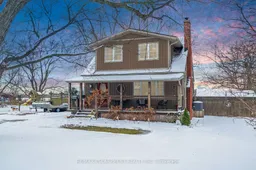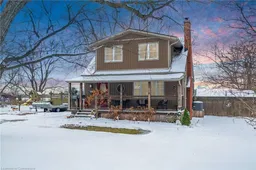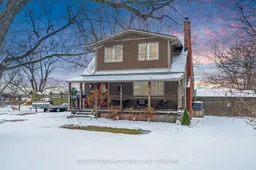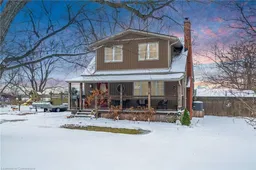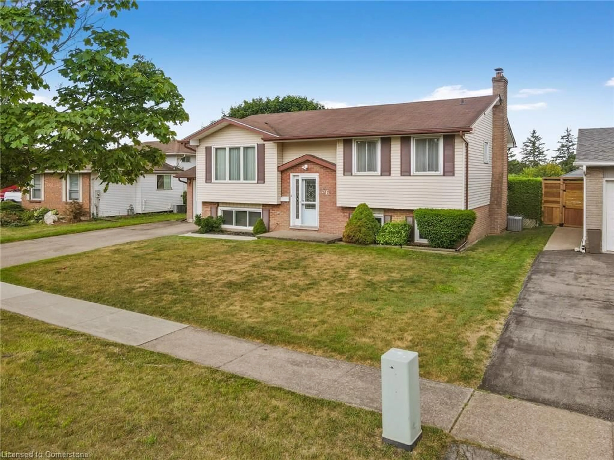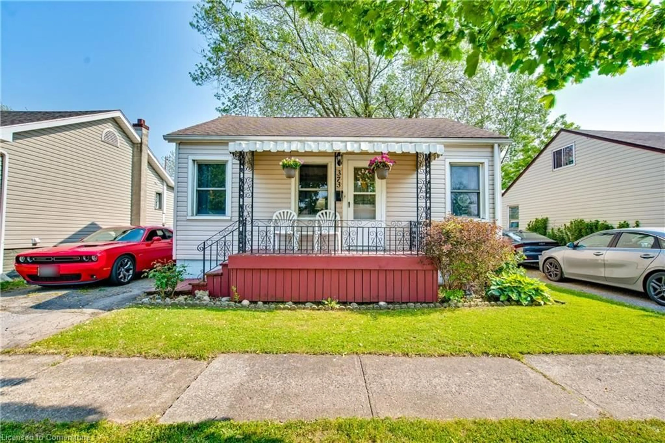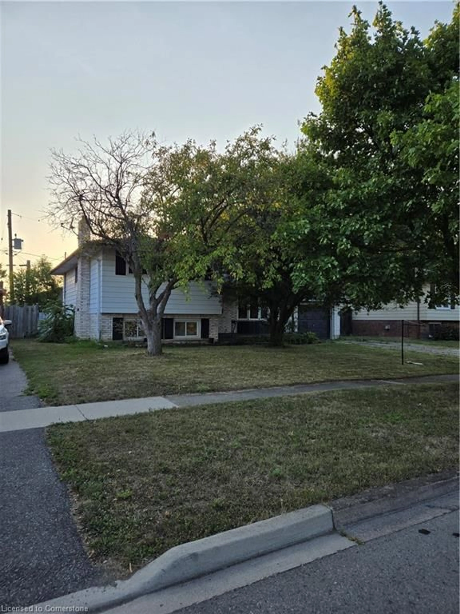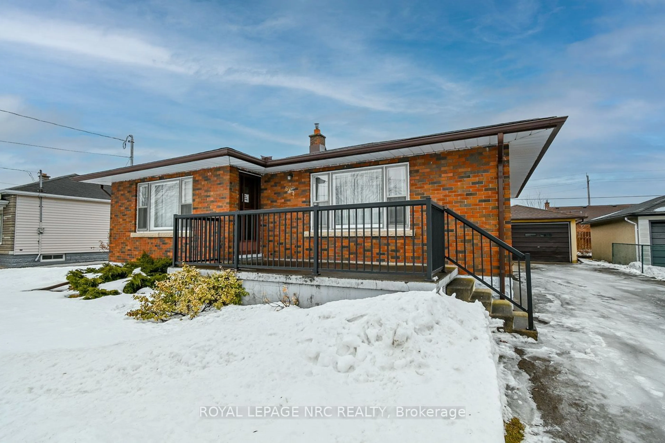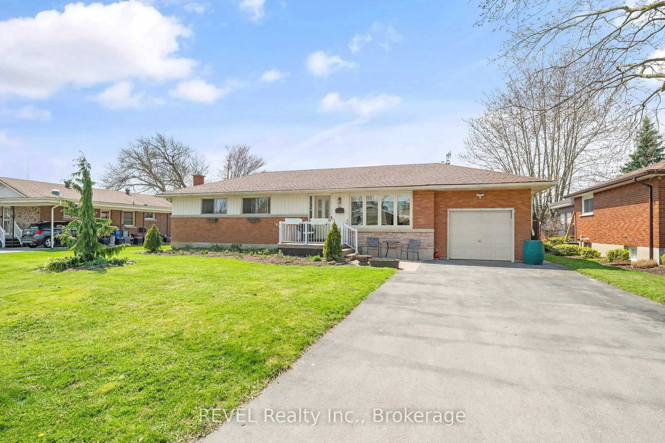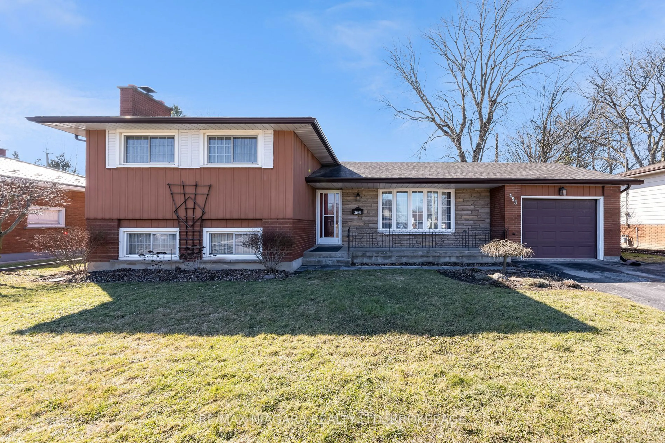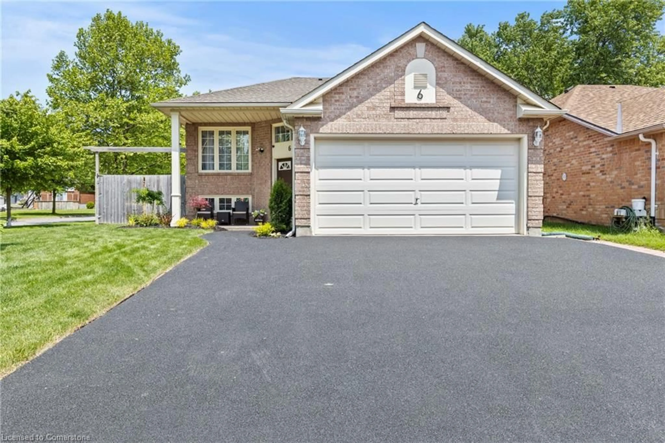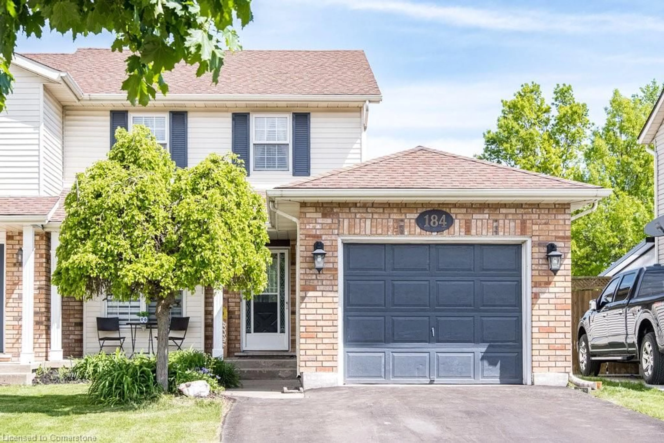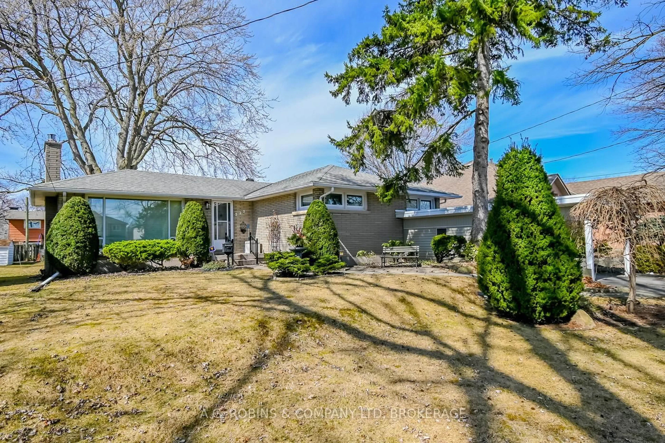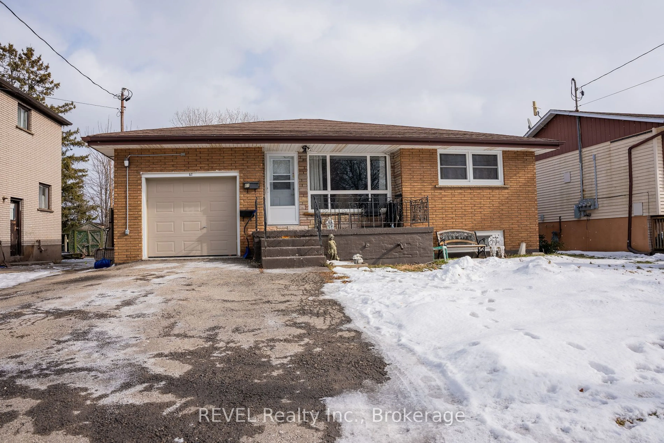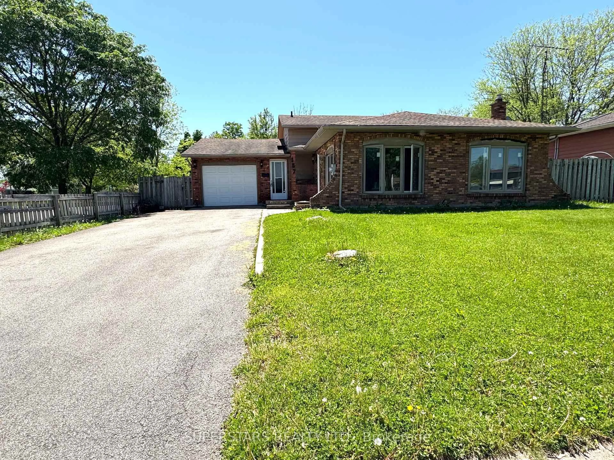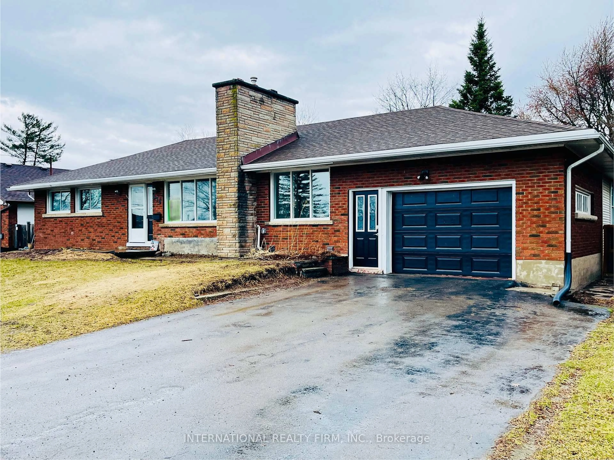Welcome to 529 Forks Road, a beautiful property offering the perfect blend of country living and modern convenience. Situated on a spacious half-acre corner lot, this property features a well-maintained 3-bedroom home and a hobby farm, with a chicken coop, ideal for those seeking space for gardening, animals, or outdoor activities. The home boasts comfortable living spaces, perfect for a growing family or anyone looking for room to spread out. Enjoy the outdoors with an above-ground pool, installed just 2 years ago, providing the perfect spot for summer relaxation and fun. The property also includes a detached 2-car garage, providing ample storage space for vehicles, tools, and equipment. Recent updates include laminate flooring on the main floor, a new water pump, sump pump, and pressure tank, ensuring peace of mind for years to come. Location is keythis property is just a 30-minute drive to the Peace Bridge and Niagara Falls, offering quick access to all the attractions and amenities the area has to offer. Plus, Lake Erie's Nickel Beach is just a 10-minute drive away, providing a perfect spot for weekend getaways and family outings. Don't miss your chance to own this unique property with endless possibilities.
Inclusions: Dishwasher, Dryer, Pool Equipment, Range Hood, Refrigerator, Stove, Washer
