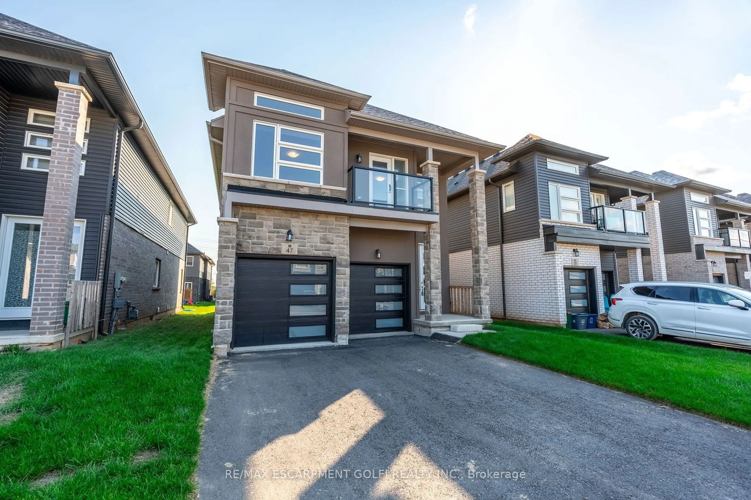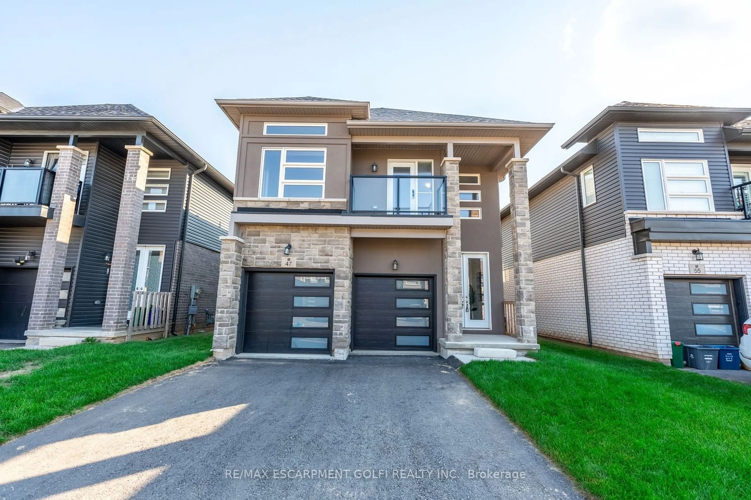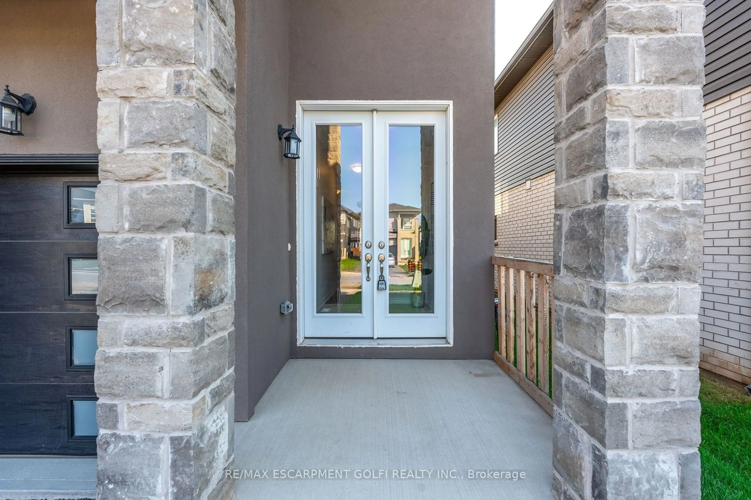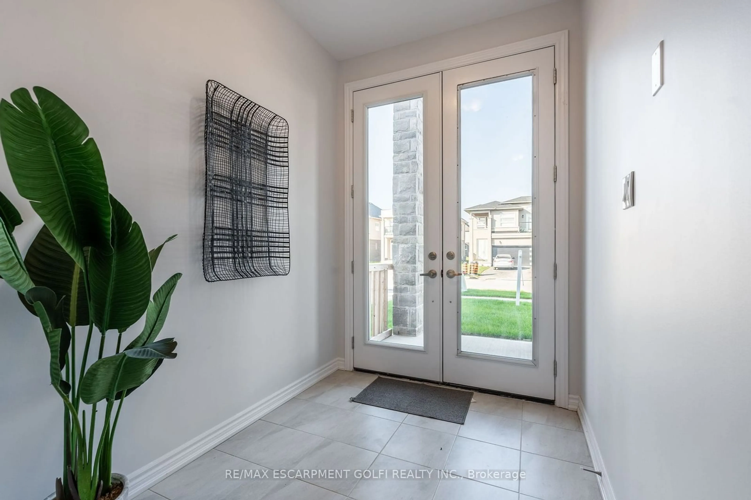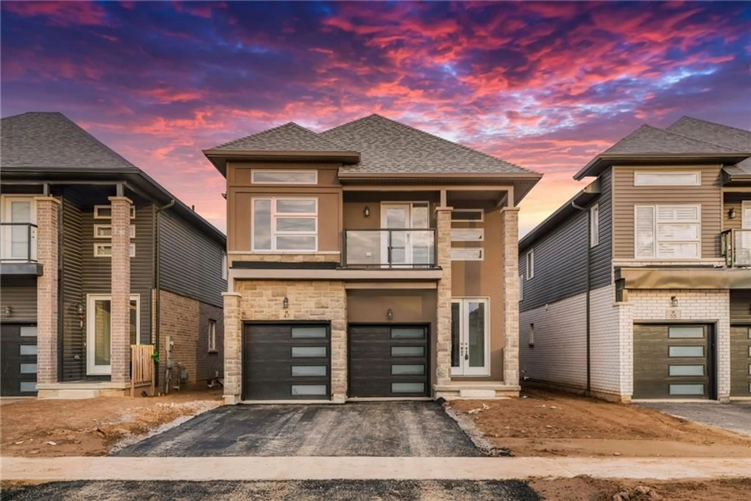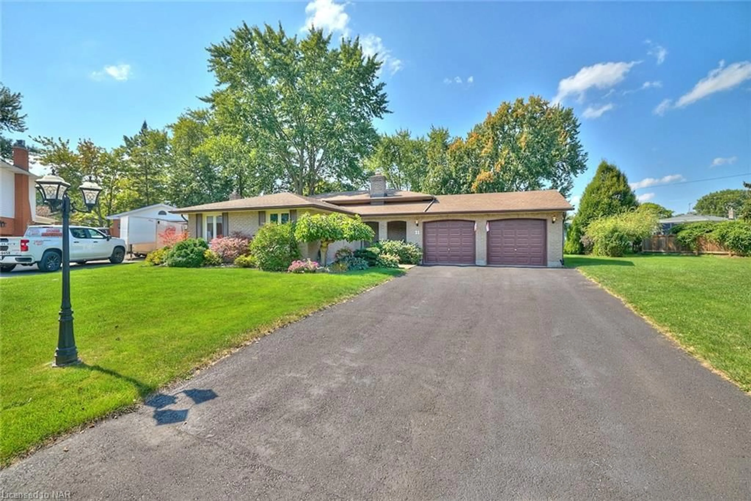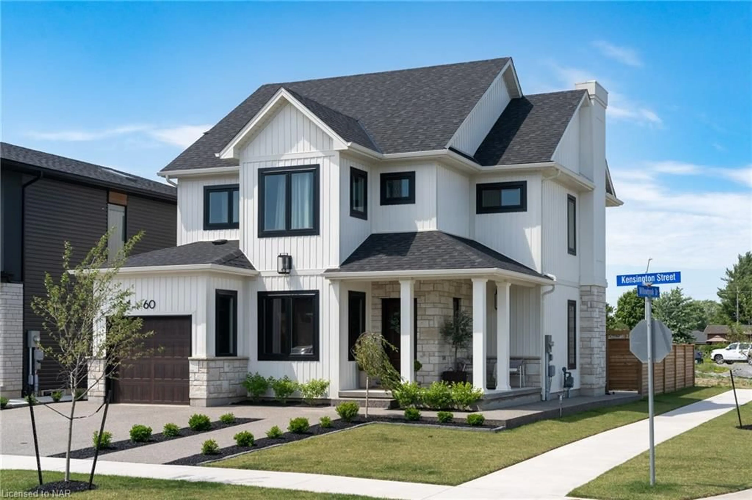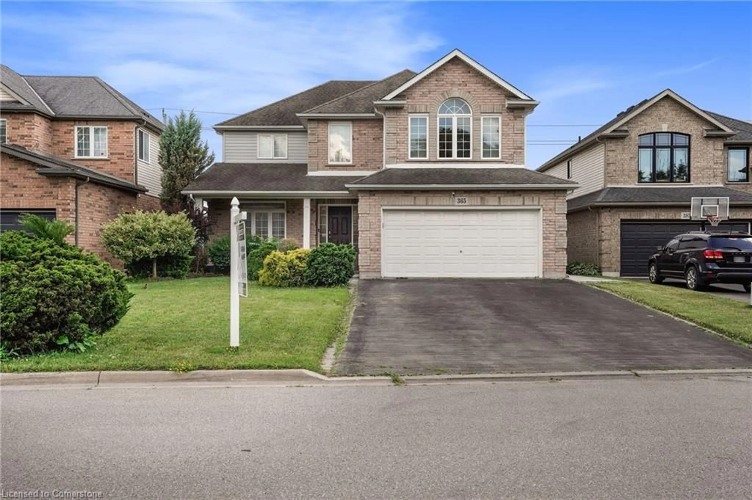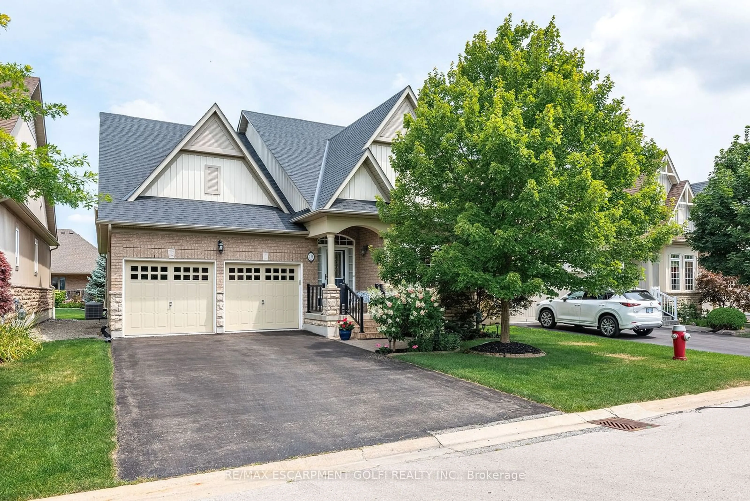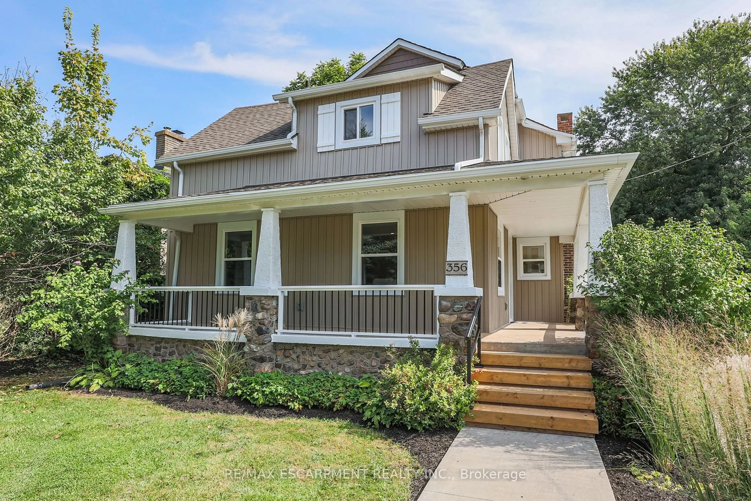47 Hildred St, Welland, Ontario L3B 1M9
Contact us about this property
Highlights
Estimated ValueThis is the price Wahi expects this property to sell for.
The calculation is powered by our Instant Home Value Estimate, which uses current market and property price trends to estimate your home’s value with a 90% accuracy rate.Not available
Price/Sqft$359/sqft
Est. Mortgage$3,431/mo
Tax Amount (2024)$812/yr
Days On Market55 days
Description
Welcome to your dream home! This stunning two-storey residence features 4 spacious bedrooms and 4 modern bathrooms, perfect for families seeking comfort and style.With $50,000 in thoughtful upgrades, this property is move-in ready and beautifully designed. As you approach, youll be greeted by charming curb appeal and a welcoming front porch. Step inside to discover an inviting open-concept layout that seamlessly connects the living, dining, and kitchen areas, making it ideal for entertaining and family gatherings. The gourmet kitchen is a true highlight, showcasing high-end quartz countertops, and a large island with seating for casual dining. The generously sized bedrooms offer ample closet space, while the master suite is a luxurious retreat featuring an ensuite bathroom complete with a soaking tub and modern fixtures. All bathrooms have been stylishly upgraded with contemporary finishes, including elegant tile work and modern vanities. Enjoy versatile living spaces with a cozy family room on the main floor and a bonus loft area on the second floor, perfect for relaxation or play. Don't hesitate, this stunning family home with room to grow will not last!
Property Details
Interior
Features
Main Floor
Kitchen
3.35 x 2.74Living
3.96 x 3.35Dining
4.32 x 3.96Laundry
3.35 x 2.54Exterior
Features
Parking
Garage spaces 2
Garage type Attached
Other parking spaces 4
Total parking spaces 6

