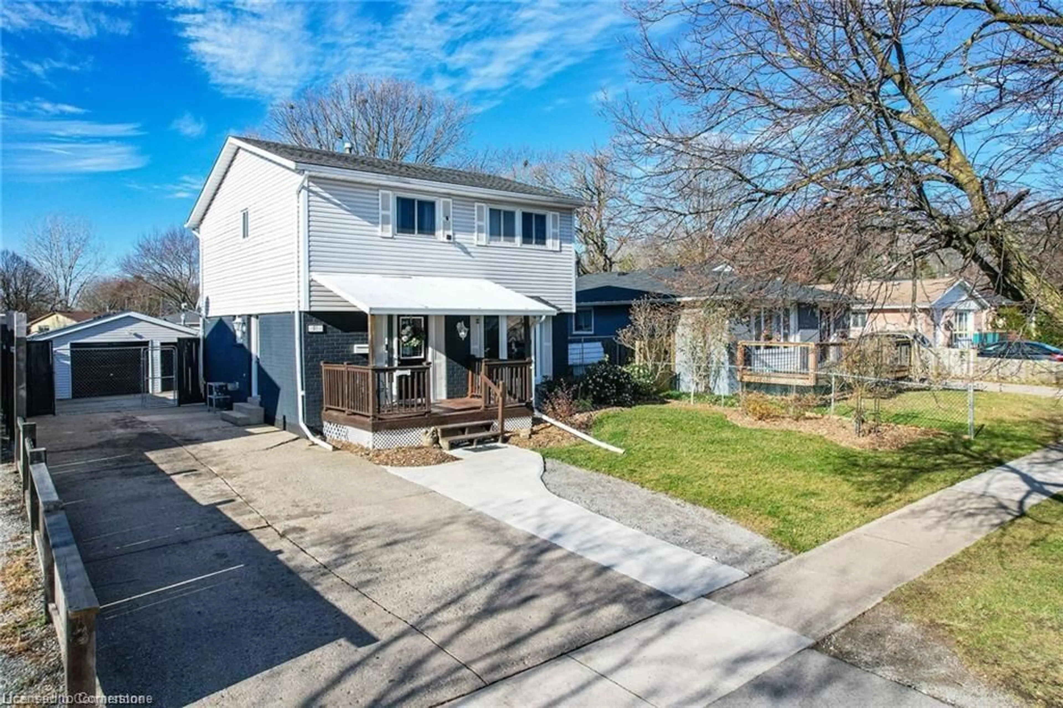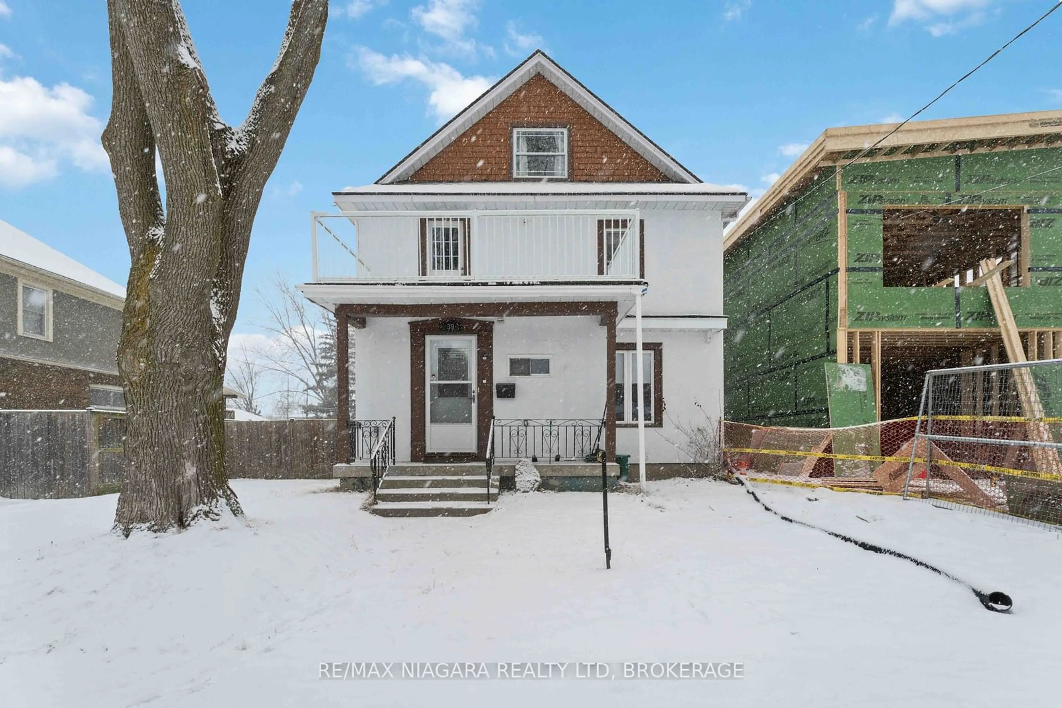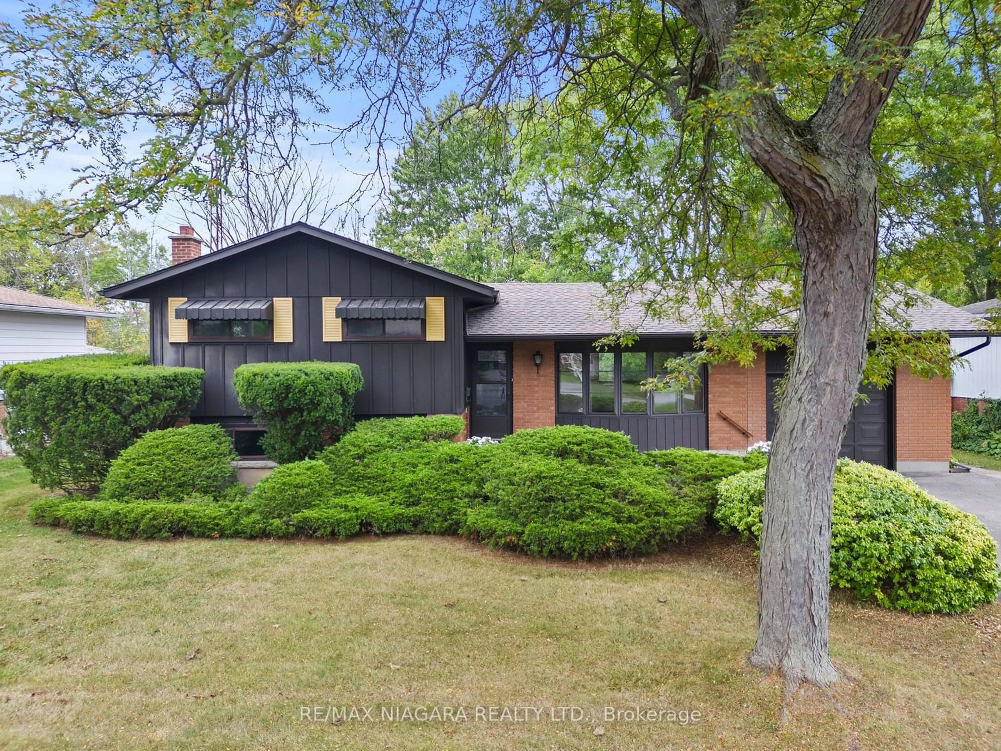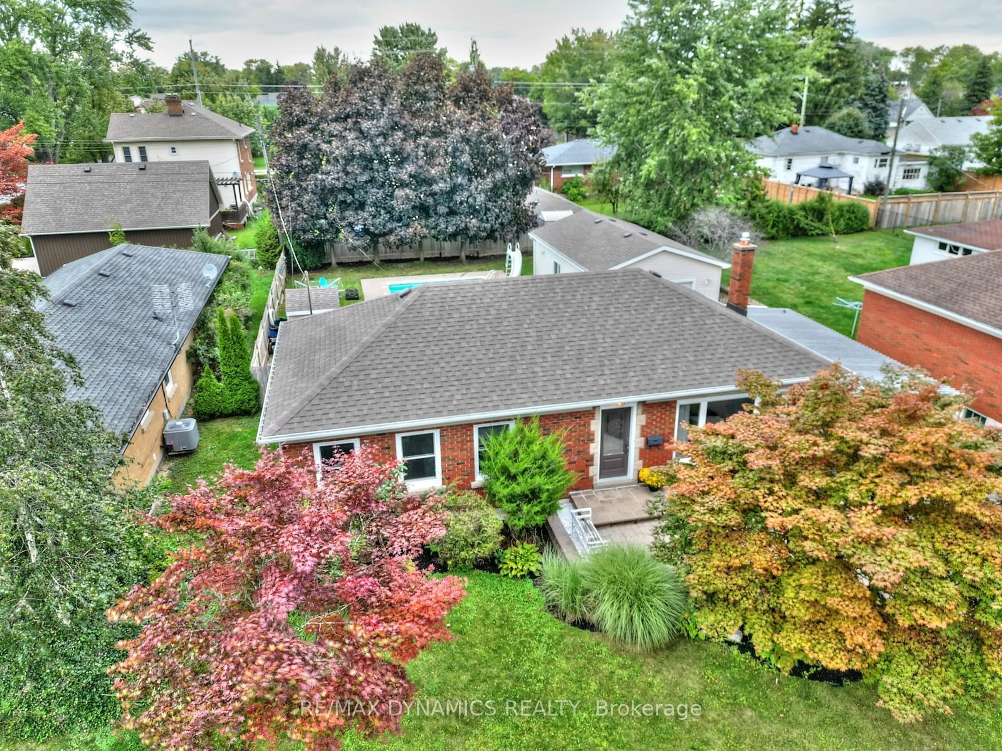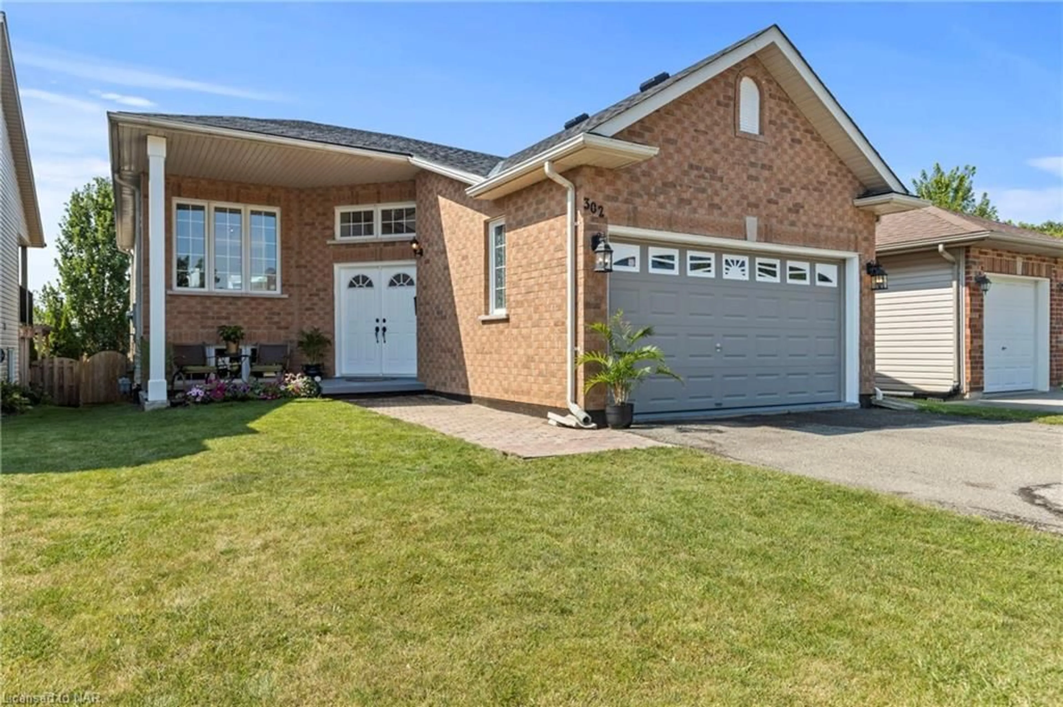Sold 137 days Ago
301 Chaffey Street St, Welland, Ontario L3B 2Y7
•
•
•
•
Sold for $···,···
•
•
•
•
Contact us about this property
Highlights
Estimated ValueThis is the price Wahi expects this property to sell for.
The calculation is powered by our Instant Home Value Estimate, which uses current market and property price trends to estimate your home’s value with a 90% accuracy rate.Login to view
Price/SqftLogin to view
Est. MortgageLogin to view
Tax Amount (2023)Login to view
Sold sinceLogin to view
Description
Signup or login to view
Property Details
Signup or login to view
Interior
Signup or login to view
Features
Heating: Natural Gas
Cooling: Central Air
Basement: Full, Finished
Exterior
Signup or login to view
Features
Lot size: 5,000 SqFt
Sewer (Municipal)
Parking
Garage spaces 1
Garage type -
Other parking spaces 2
Total parking spaces 3
Property History
Sep 11, 2024
Sold
$•••,•••
Stayed 47 days on market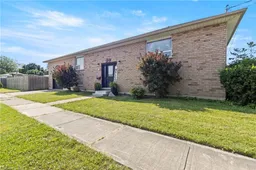 37Listing by itso®
37Listing by itso®
 37
37Property listed by COLDWELL BANKER ADVANTAGE REAL ESTATE INC, BROKERAGE, Brokerage

Interested in this property?Get in touch to get the inside scoop.

