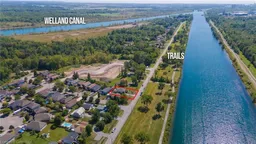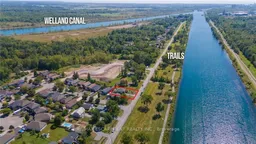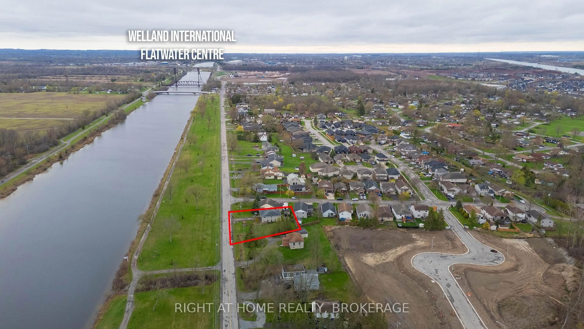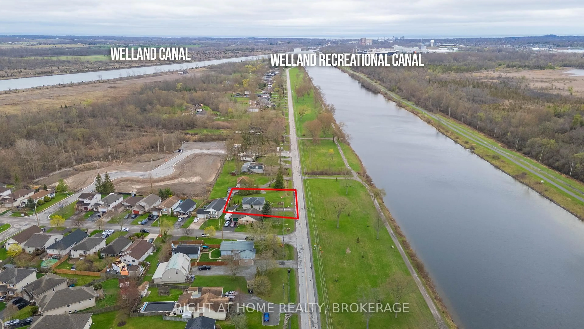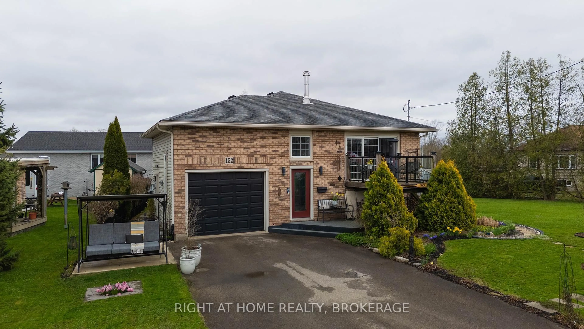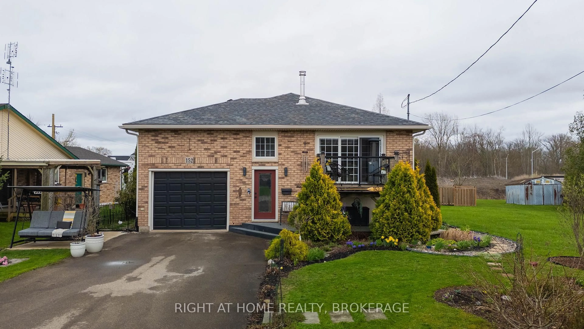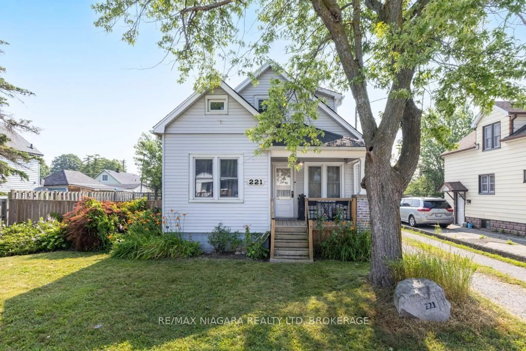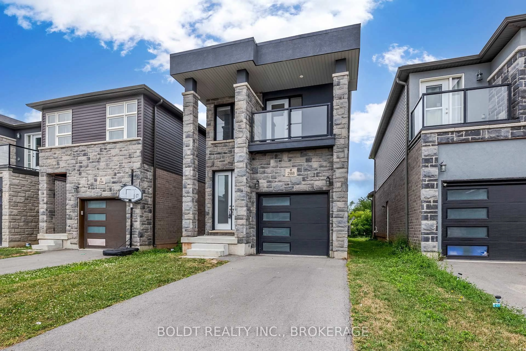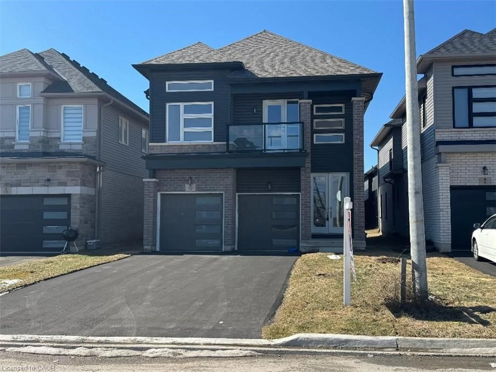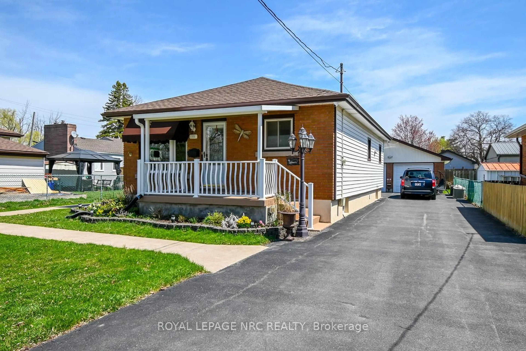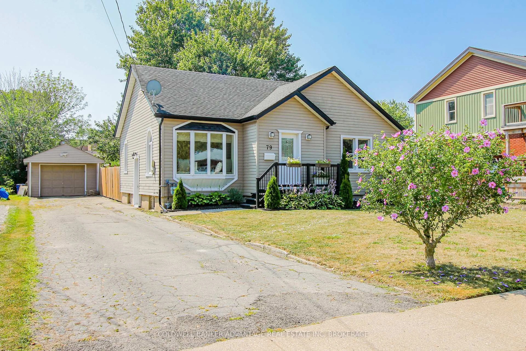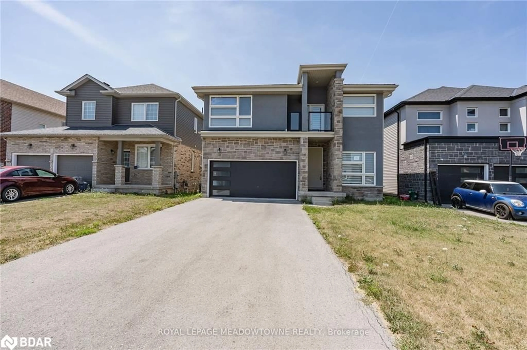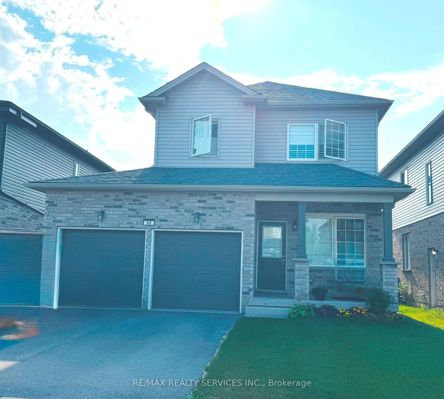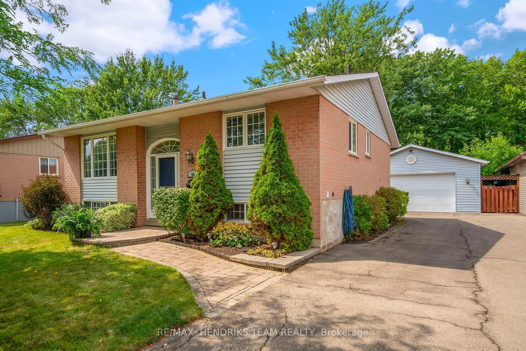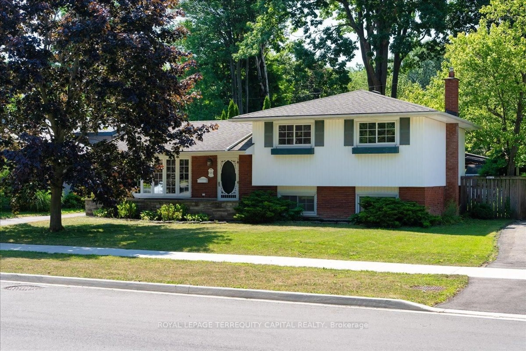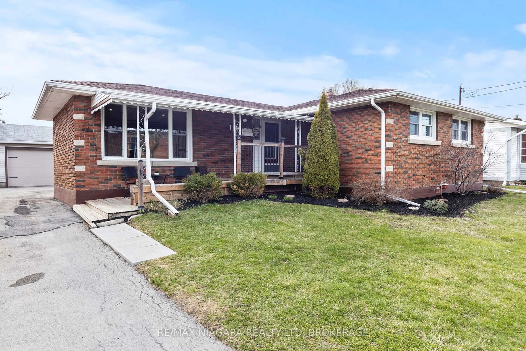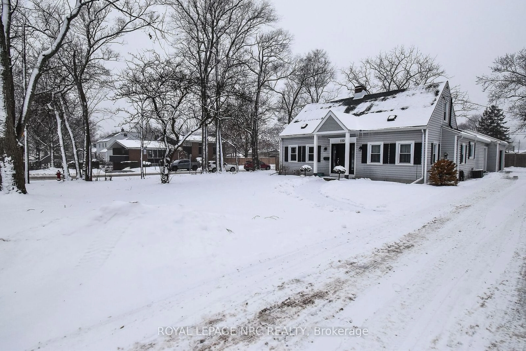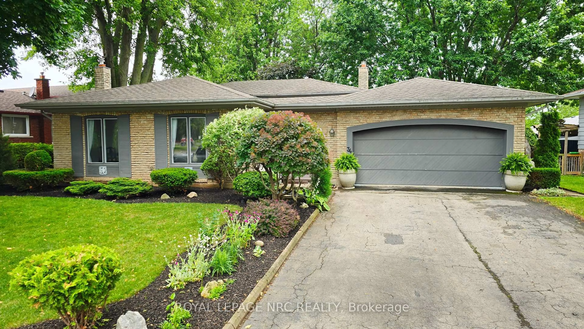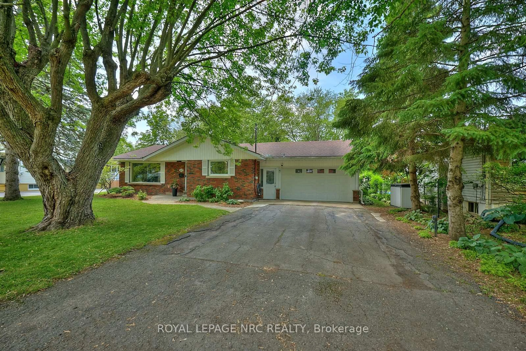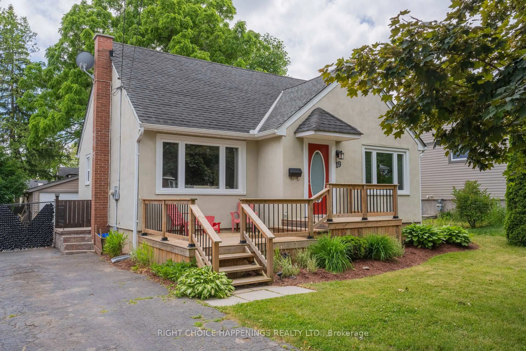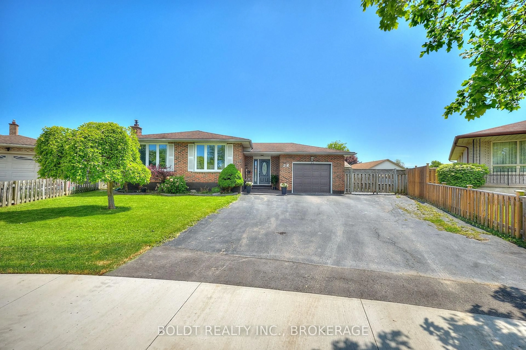152 Kingsway St, Welland, Ontario L3B 3N9
Contact us about this property
Highlights
Estimated valueThis is the price Wahi expects this property to sell for.
The calculation is powered by our Instant Home Value Estimate, which uses current market and property price trends to estimate your home’s value with a 90% accuracy rate.Not available
Price/Sqft$806/sqft
Monthly cost
Open Calculator
Description
This beautiful appointed 2 + 1 bedroom gem with an exceptional in-law suite. Unique opportunity to own a slice of heaven. I.5 car garage with loft for extra storage loads of parking. 2-4 pc washrooms. Gorgeous sunsets and breath taking water views of the canal to entertain from the large front deck for your personal use. Beautifully updated and well maintained. Pride of ownership shows everywhere. Show with confidence. Hardwood floors throughout except lower level bedroom. This cozy bright open concept home with eat-in Kitchen has beamed ceilings, wood stove, and main floor laundry room, Finished lower level full kitchen with pantry. Large bright windows. Gas fireplace. Close to the new splash-pad park. Short walk to the flatwater Centre in Dain City to watch world class events such regattas & rowing events. Great walking and riding trails to stay fit. Close to tennis, pickle ball and beach volleyball courts. Gardeners delight with lots of lots of perennials. Located in Dain City. This home has something for every one. Short drive to amenities. Please Note that the lot beside the house is not included with this property.
Property Details
Interior
Features
Main Floor
Living
3.212 x 4.66Wood Stove / W/O To Patio
Laundry
1.0 x 1.27Primary
3.36 x 3.27Loft
3.909 x 5.75Exterior
Features
Parking
Garage spaces 1.5
Garage type Attached
Other parking spaces 6
Total parking spaces 7.5
Property History
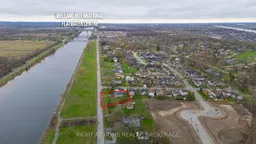 49
49