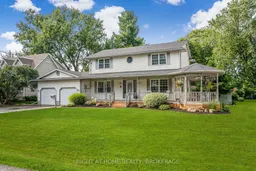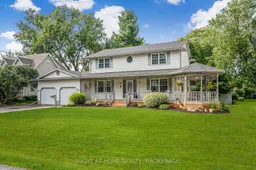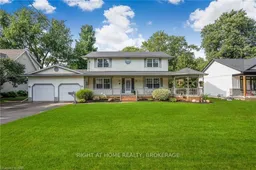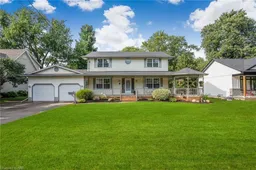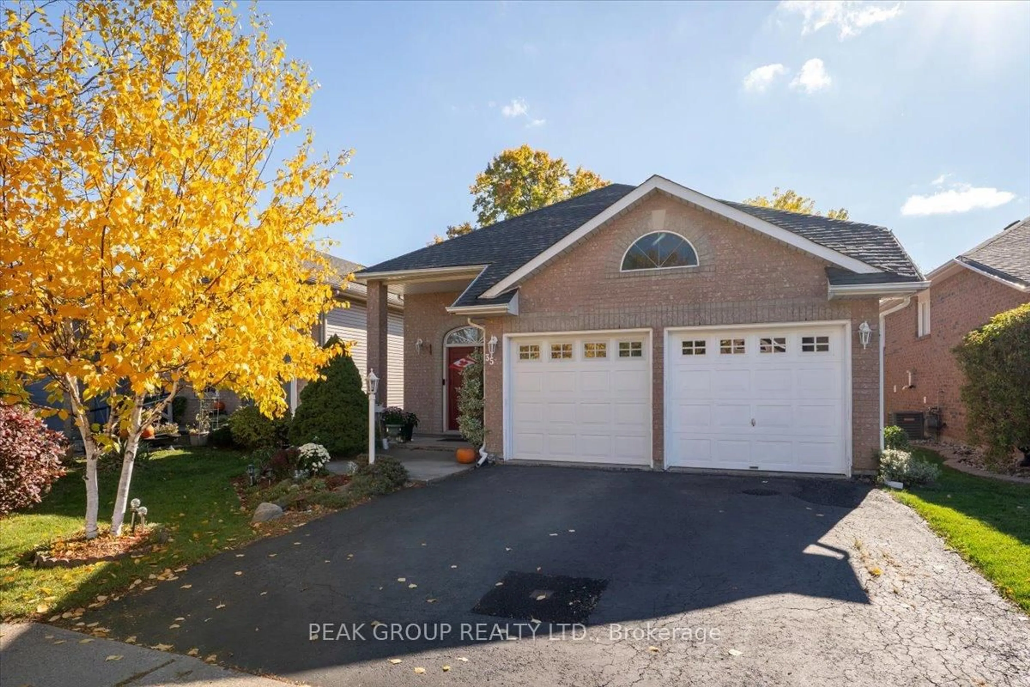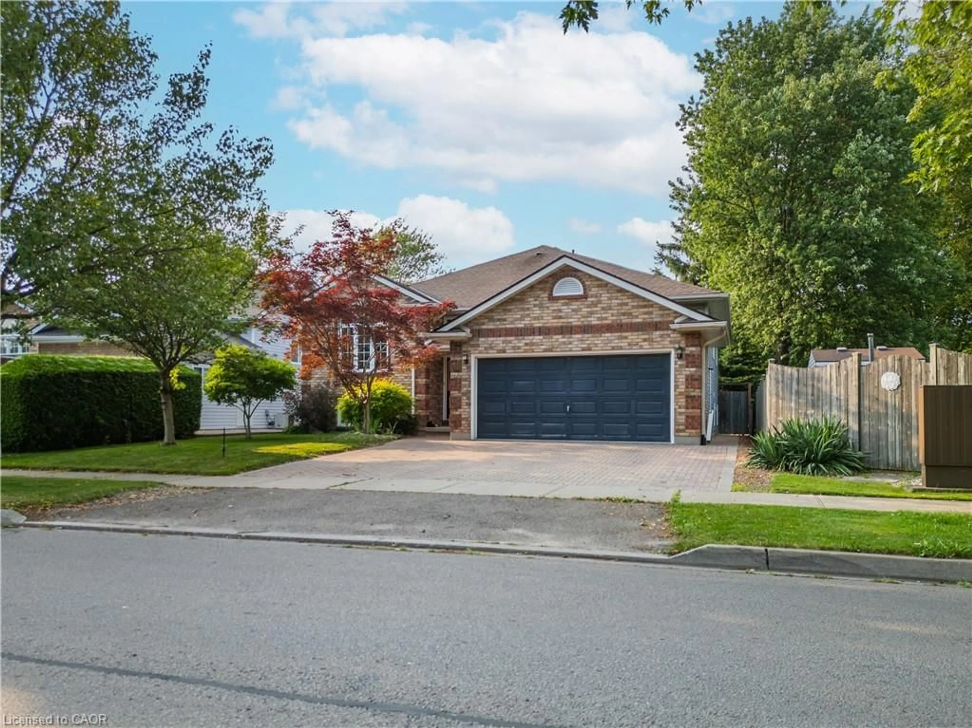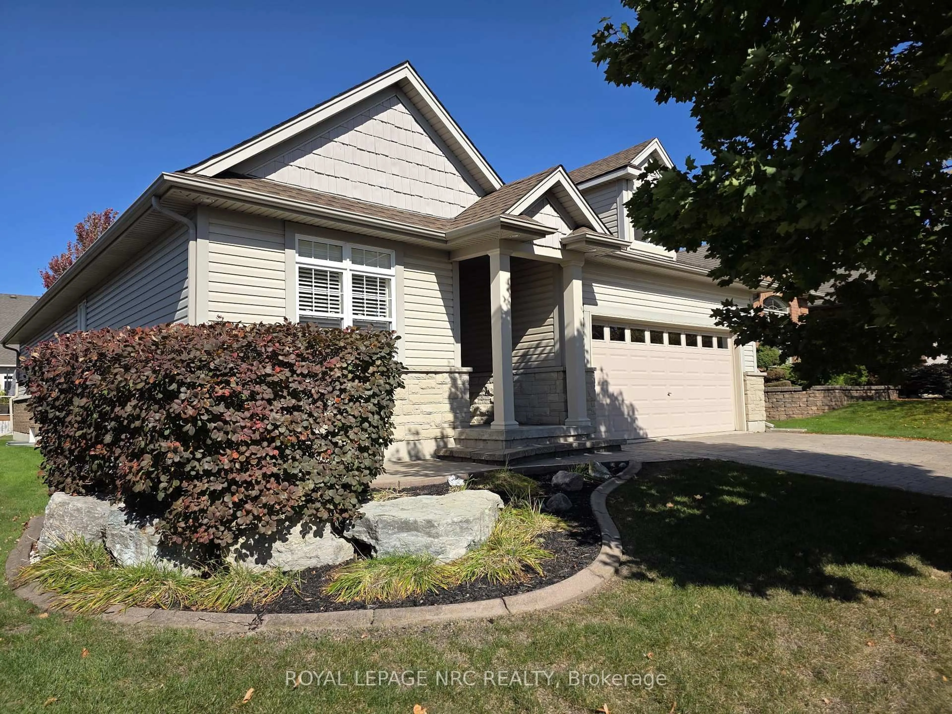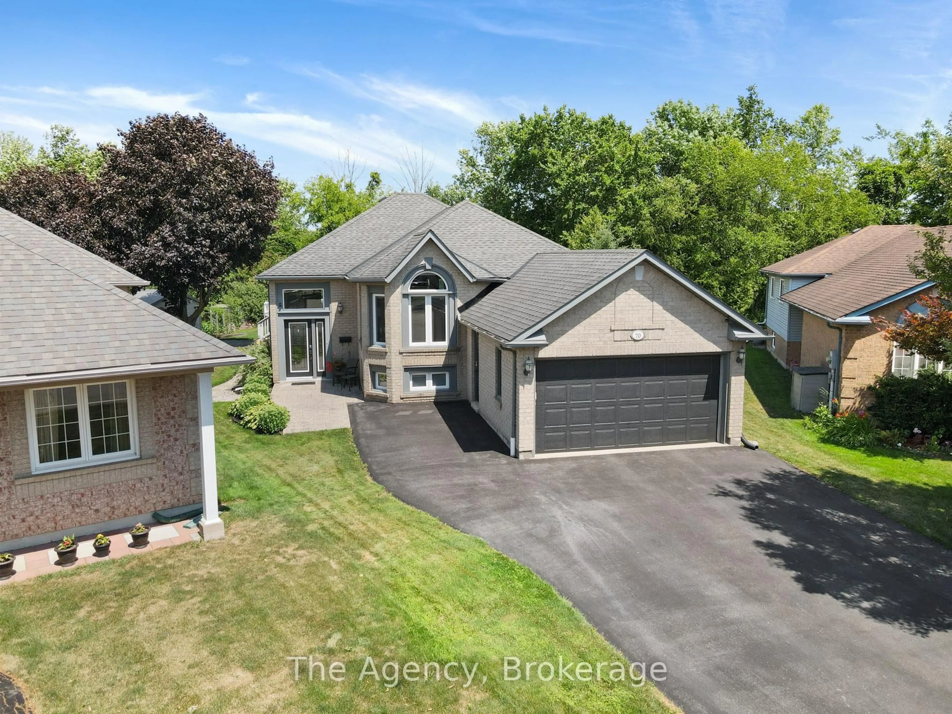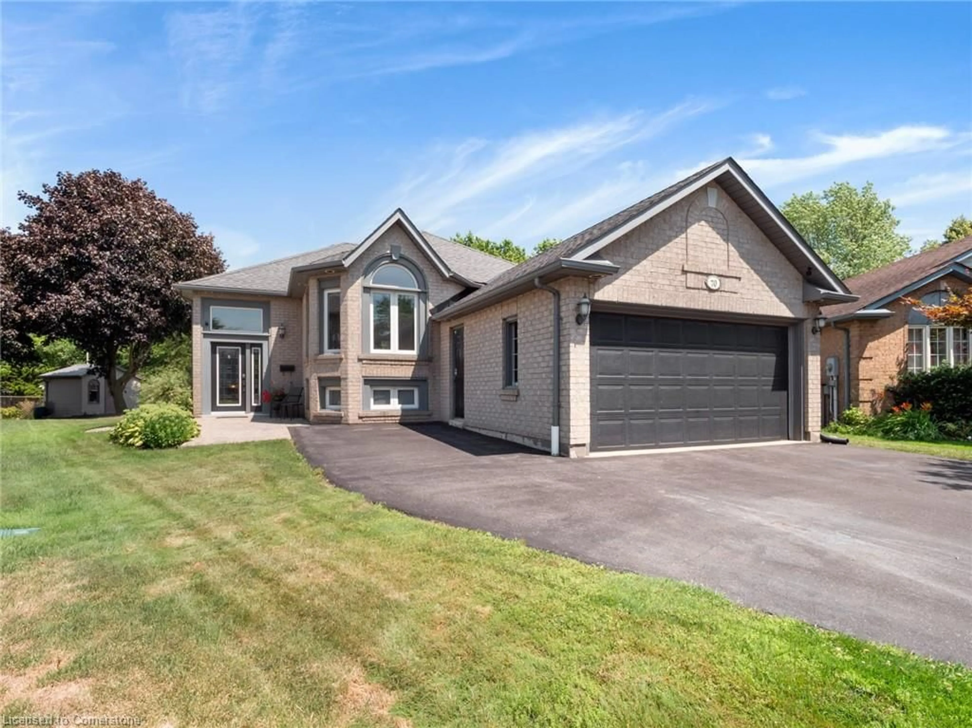Welcome to 18 Topham Blvd, bordering Fonthill, nestled in an absolutely beautiful, secluded and quiet neighborhood ideal for raising a family or enjoying a peaceful retirement. This well maintained 2-story home features an adorable wrap-around porch, perfect for relaxing and watching the world go by. The beautifully landscaped property is located in a wonderful community with friendly neighbors, mature trees, and a nearby park with an ice rink. You'll also find it next to the Steve Bauer Trail, schools, and numerous amenities just a short distance away. Every man will appreciate the double-plus garage with an extra side driveway, newly painted and equipped with new garage doors installed in 2024. The inviting foyer leads into a bright space highlighted by a large bay window that fills the area with natural light. The spacious kitchen boasts ample cupboard space and an extra-large island, making it perfect for entertaining. Adjacent to the kitchen is the dining room. The living room features elegant hardwood floors and a gas fireplace, creating a warm and inviting atmosphere. As you walk up the spiral staircase, you'll find hardwood floors throughout, a large primary bedroom with a walk-in closet, a luxurious 4-piece bathroom with a jacuzzi tub, and two additional bedrooms. The basement offers even more living space with a rec room, complete with a full bar and sink, an office, laundry room, plenty of storage for all your needs and a separate entrance. Enjoy the generous 1960 sq ft and 2,638 sq ft of living space. Whether you love to entertain or prefer a quiet family home, this property has so much to offer. Be sure to check out the neighbourhood park and ice rink at the end of Montgomery Rd. The backyard is approx. 89ft length x 25 ft deep (2225 sq ft) Lots of space. Upgrades include new roof - 5years, air conditioning - 8 years and furnace 10 yrs. **EXTRAS** Dishwasher, Dryer, Microwave, RangeHood, Smoke Detector, Stove, Window Coverings
Inclusions: Dishwasher, Microwave, Rangehood, Stove, Smoke Detectors, Dryer and Window Coverings
