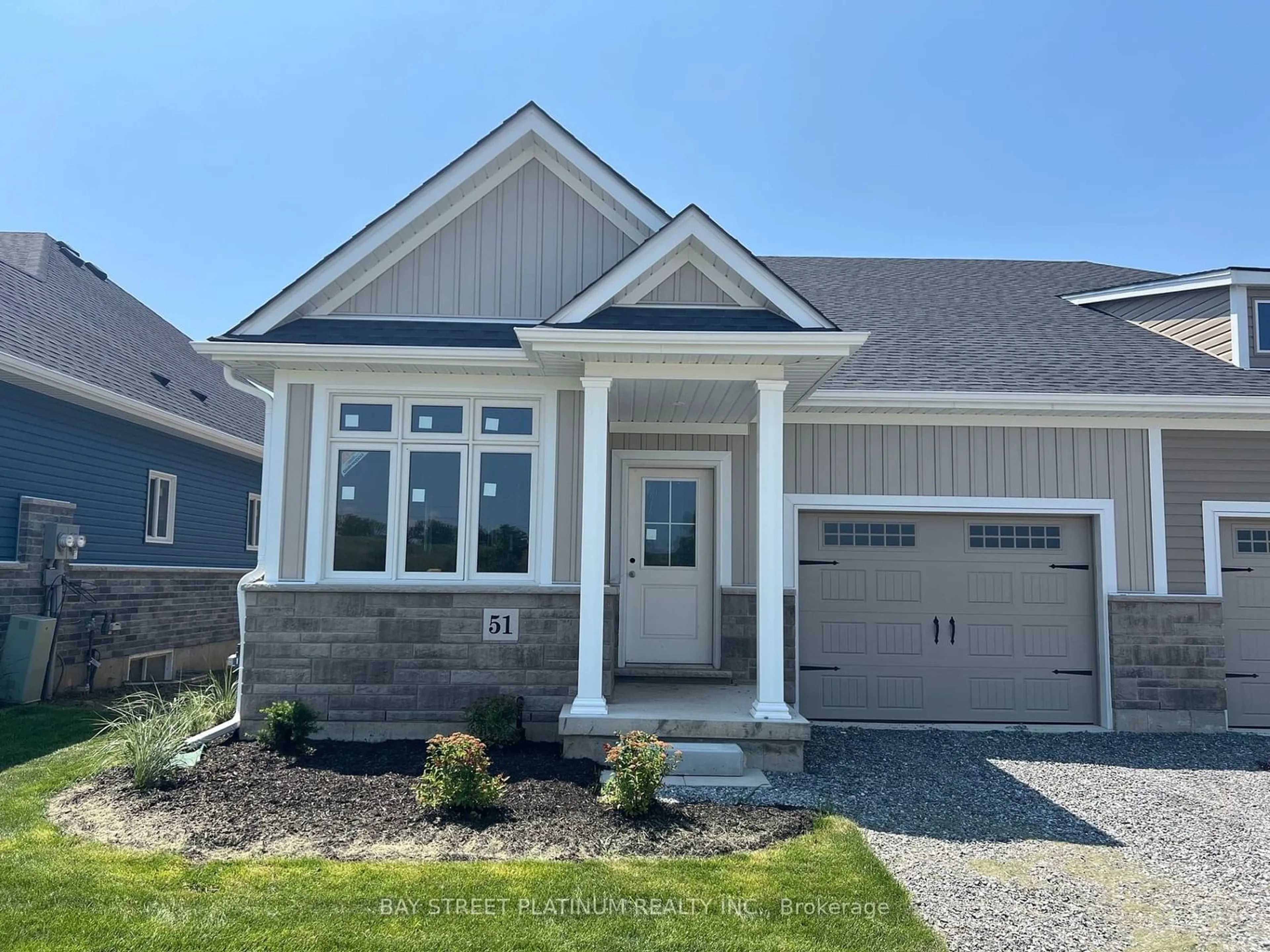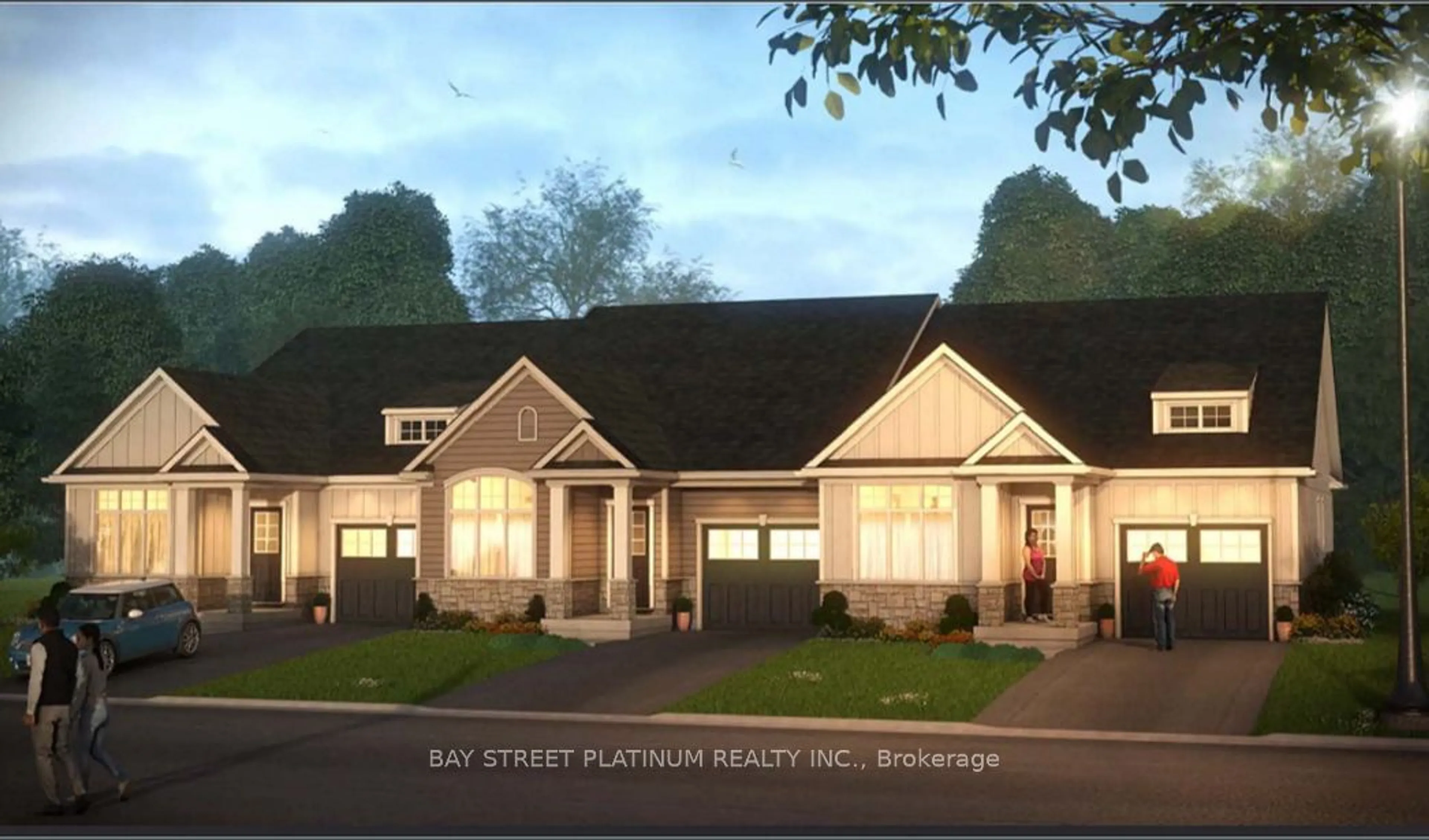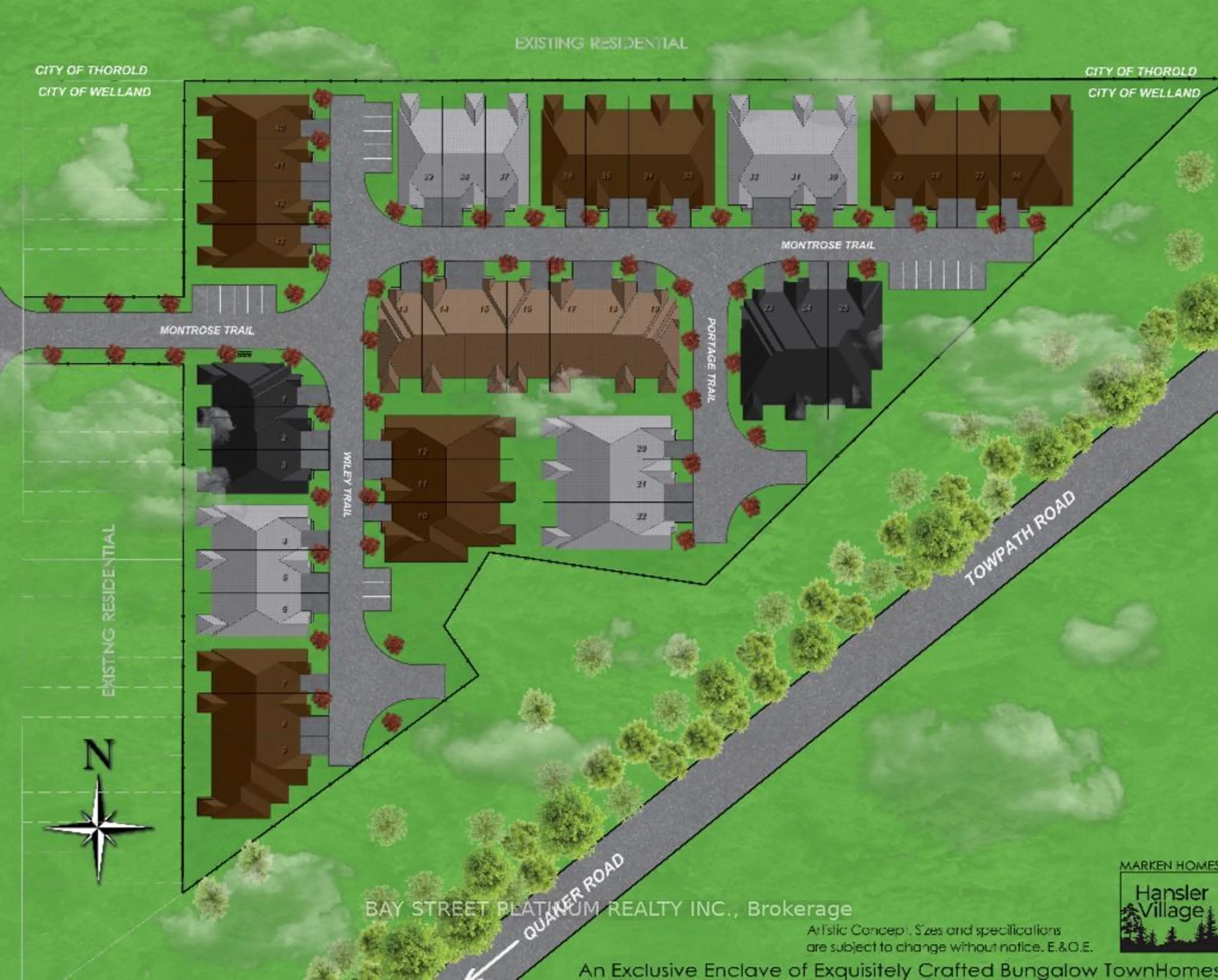51 Wiley Tr, Welland, Ontario L3B 4C5
Contact us about this property
Highlights
Estimated ValueThis is the price Wahi expects this property to sell for.
The calculation is powered by our Instant Home Value Estimate, which uses current market and property price trends to estimate your home’s value with a 90% accuracy rate.Not available
Price/Sqft-
Est. Mortgage$2,740/mo
Tax Amount (2024)-
Days On Market133 days
Description
!!! GRAND OPENING BONUS !!! AMAZING FULLY UPGRADED UNDER CONSTRUCTION 2 BEDS / 2 BATHS BUNGALOW BEING BUILT BY ONE OF THE PREMIER BUILDERS OF THE NIAGARA REGION. UPGRADED CARPET, HARDWOOD FLOORS, QUATRZ COUNTER TOPS, AIR CONDITIONING UNIT, SAMSUNG APPLIANCES, CUSTOM KITCHEN BACKSPLASH, POT LIGHTS, 12 X24 TILES, LAUNDRY ROOM APPLIANCES, 10' x 10' COVERED REAR DECK, PRIVACY SCREEN, ROUNDED CORNERS, BUYER TO CHOOSE FINISHES. OTHER MODELS AVAILABLE. ONLY 1% DEPOSIT MONTHLY TOTAL 5%. HANSLER VILLAGE IS AN EXCLUSIVE ENCLAVE OF EXQUISITELY CRAFTED BUNGALOW TOWNHOMES WITH MAINTENANCE FREE LIVING. OPEN HOUSE SAT-SUN 1:00 TO 4:00 PM. PHOTOS ARE FROM A SIMILAR HOME.
Property Details
Interior
Features
Main Floor
Breakfast
2.59 x 3.66Hardwood Floor
Great Rm
4.27 x 7.34Hardwood Floor / W/O To Deck
Prim Bdrm
3.76 x 4.88Broadloom / Ensuite Bath / W/I Closet
2nd Br
2.51 x 3.96Broadloom / Closet
Exterior
Features
Parking
Garage spaces 1
Garage type Built-In
Other parking spaces 1
Total parking spaces 2
Property History
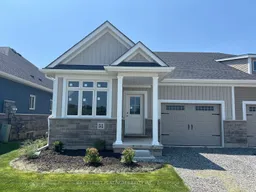 34
34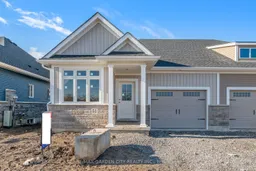 24
24 36
36
