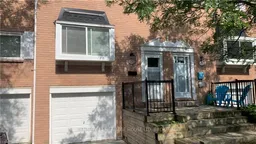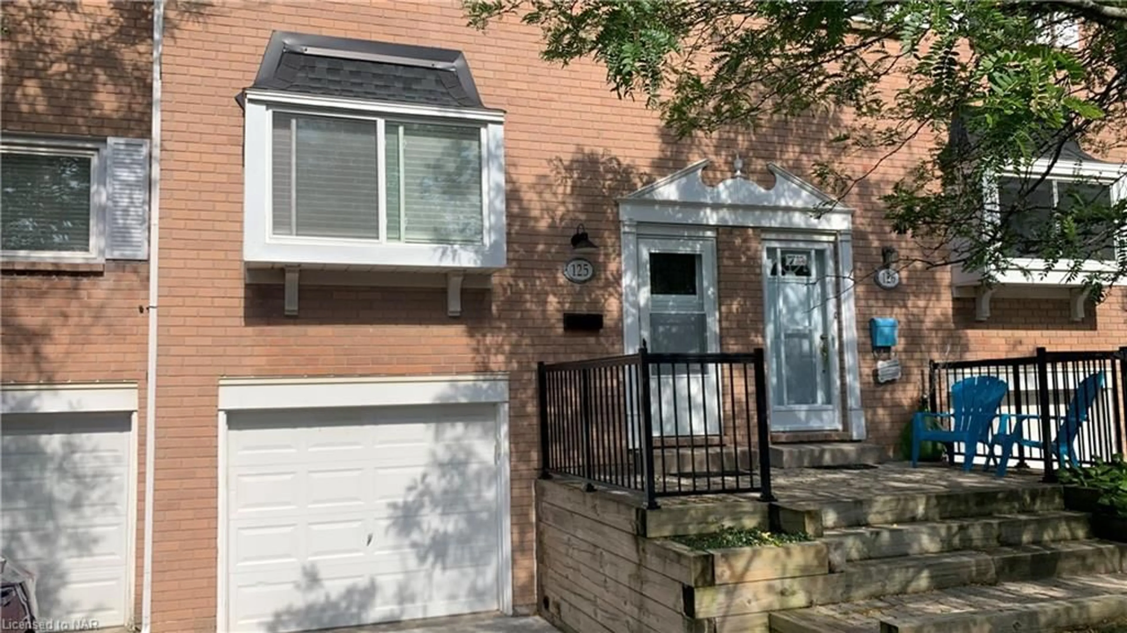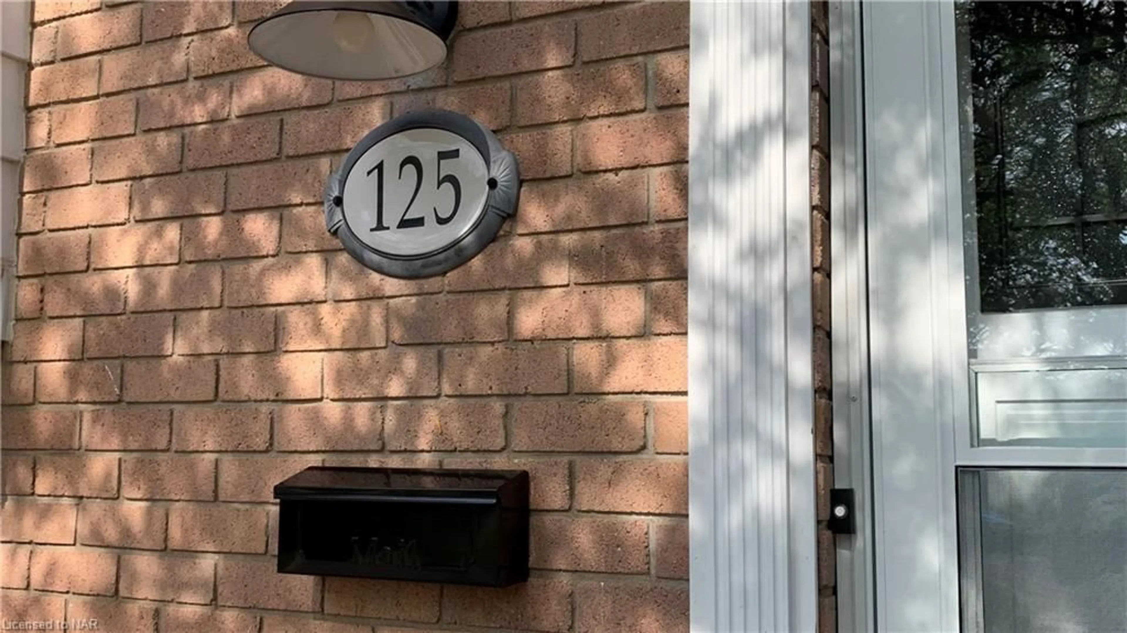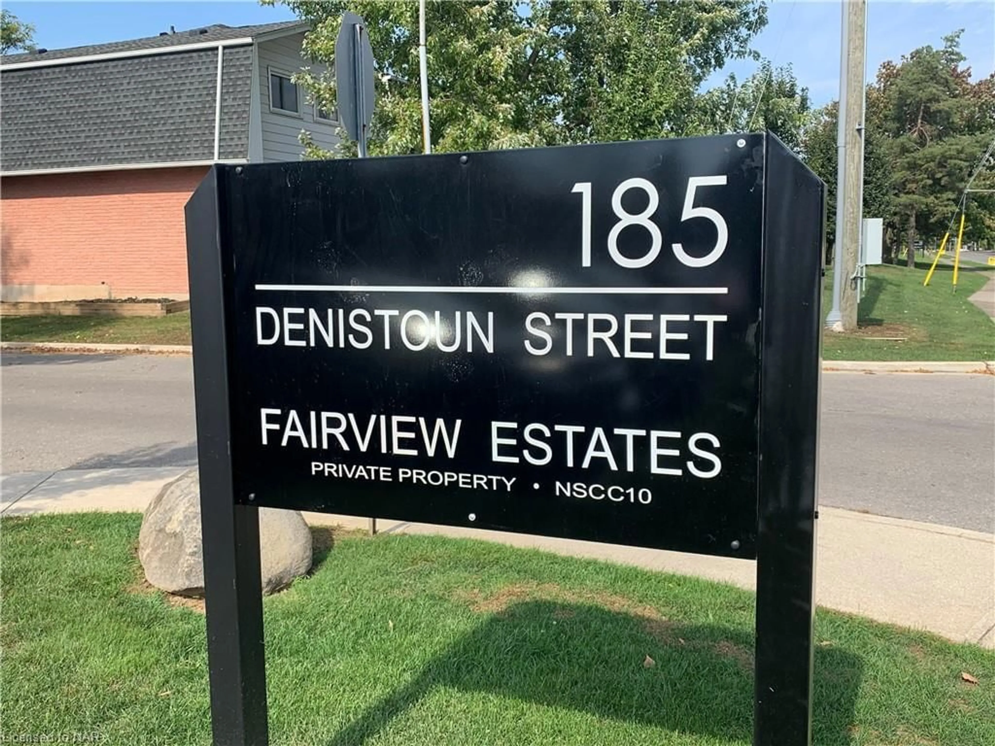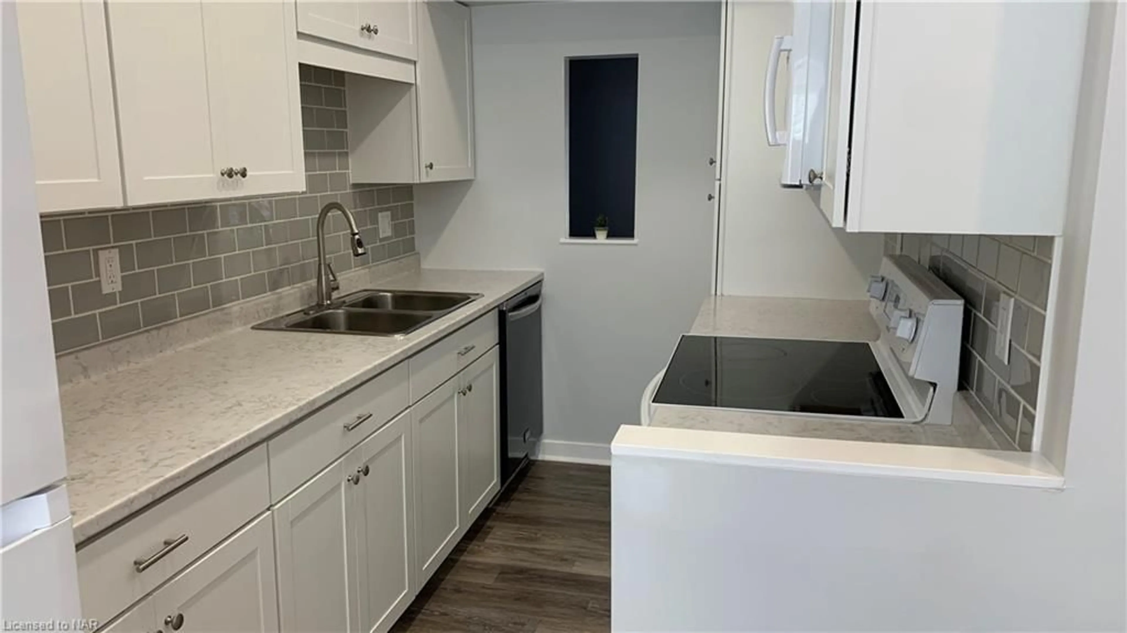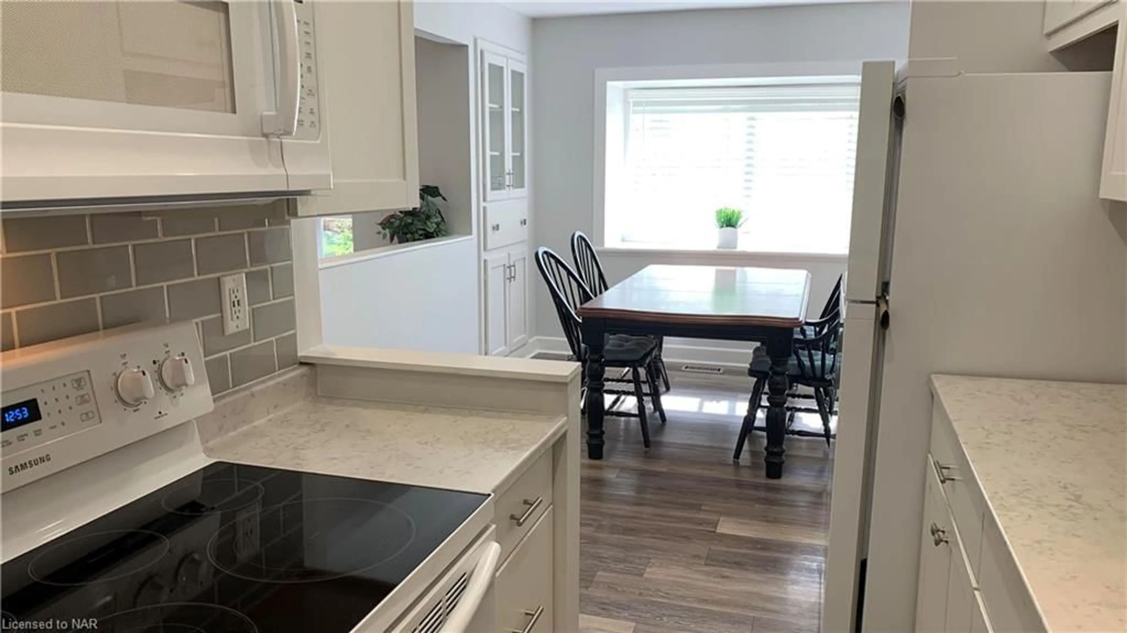185 Denistoun St #125, Welland, Ontario L3C 6J6
Contact us about this property
Highlights
Estimated ValueThis is the price Wahi expects this property to sell for.
The calculation is powered by our Instant Home Value Estimate, which uses current market and property price trends to estimate your home’s value with a 90% accuracy rate.Not available
Price/Sqft$418/sqft
Est. Mortgage$1,975/mo
Maintenance fees$282/mo
Tax Amount (2024)$2,184/yr
Days On Market139 days
Description
WELCOME TO FAIRVIEW ESTATES. THIS TOTALLY RENOVATED UNIT WILL WOW YOU. FROM THE NEWER KITCHEN, SUBWAY TILE BACKSPLASH, NEWER STAINLESS STEEL BUILT IN DISHWASHER AND MICROWAVE, ALL NEWER VINYL PLANK FLOORS THROUGHOUT NO CARPETING. UPGRADED BATHS, ALL NEWER STEEL EXTERIOR DOORS AND STORM DOORS. WALK IN STORAGE ROOM OFF KITCHEN. NICE DECOR THROUGH OUT NEWER DOORS AND BASEBOARDS AND CASING. OPEN CONCEPT PLAN HERE WITH FORMAL DININGROOM. LARGE LIVINGROOM OVERLOOKNG NEWER 2 TIER DECK. NEWER C/A, ONLY ONE WOTH A WALK IN CLOSET DRESSING ROOM IN PRIMARY BEDROOM 13X5'. NEWER STEEL INSULATED GARAGE DOOR WITH OPENER. 100 AMP SIEMANS PANEL. MUST BE VIEWED ONE OF THE NICEST, AND THE QUALITY IS EVIDENT HERE. PERFECT STARTER OR SEMI RETIREMENT HOME.
Property Details
Interior
Features
Main Floor
Bathroom
2-Piece
Living Room
5.28 x 3.25Dining Room
3.07 x 2.74Kitchen
3.96 x 3.05Exterior
Features
Parking
Garage spaces 1
Garage type -
Other parking spaces 1
Total parking spaces 2
Property History
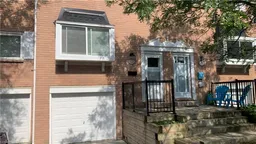 39
39