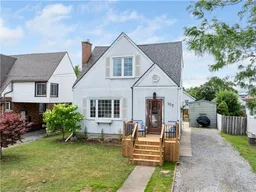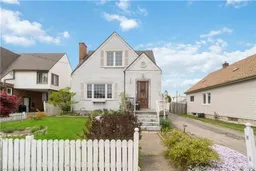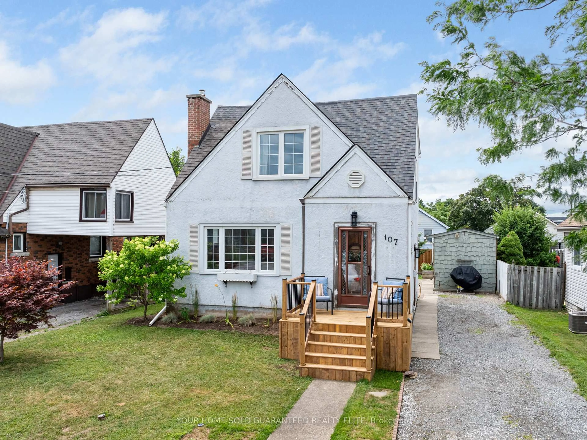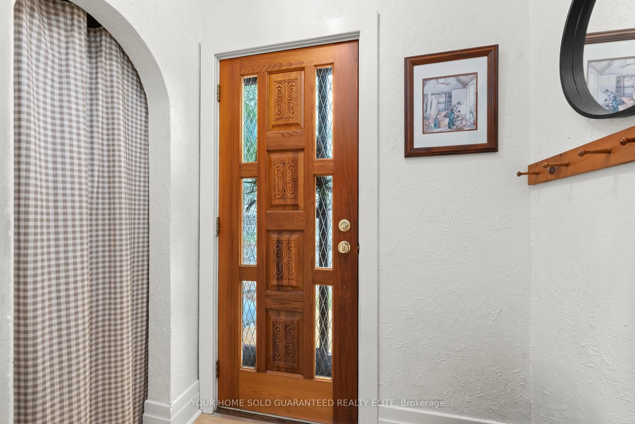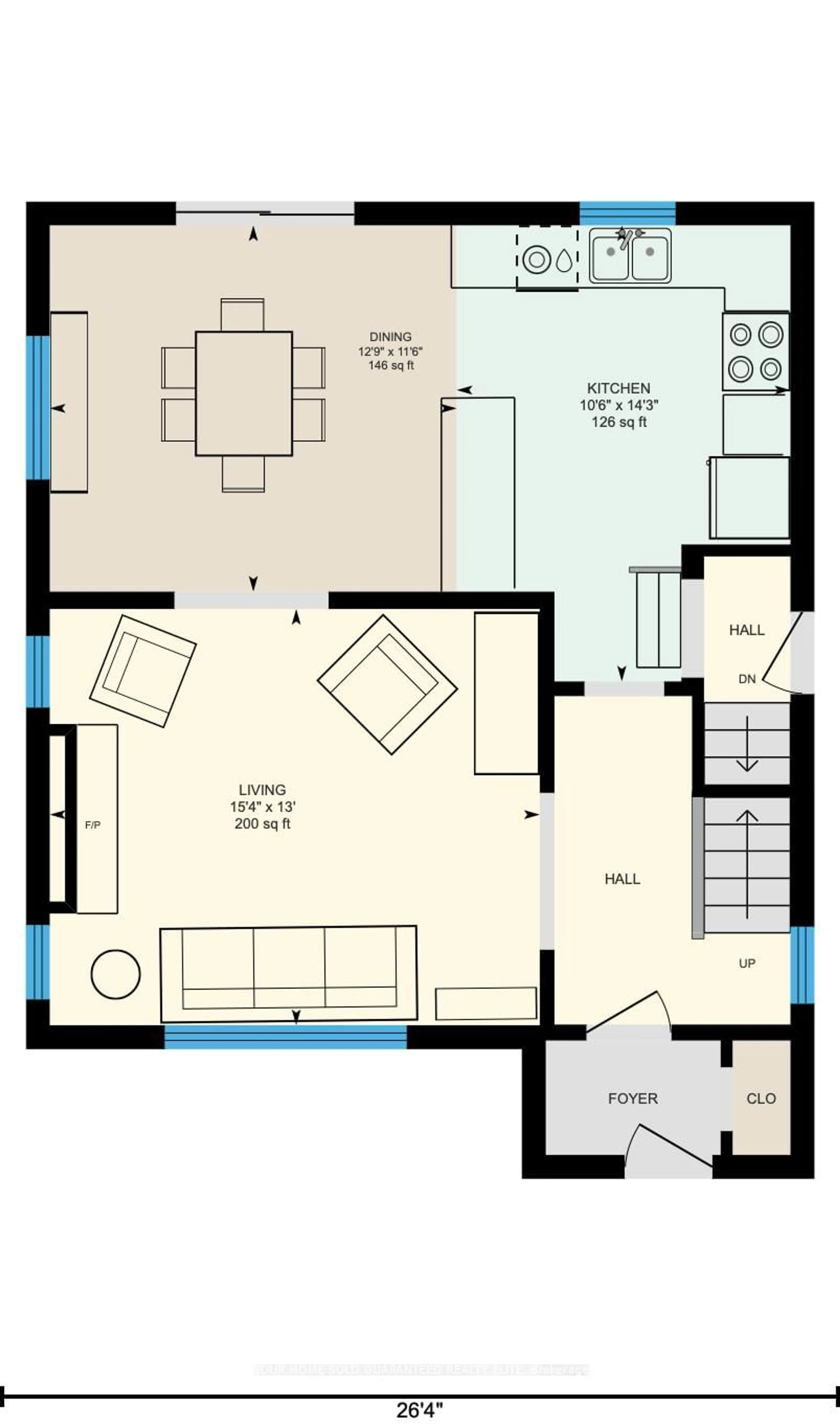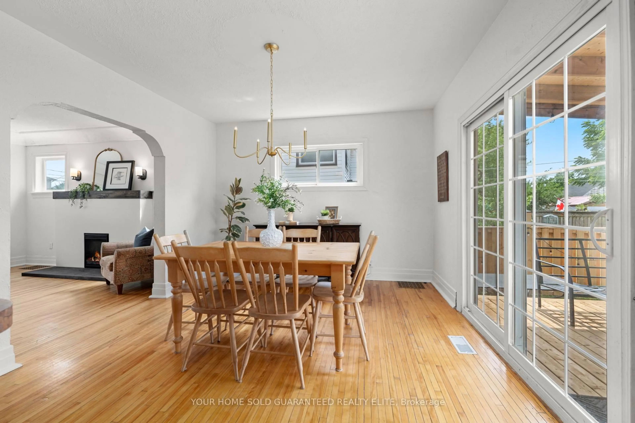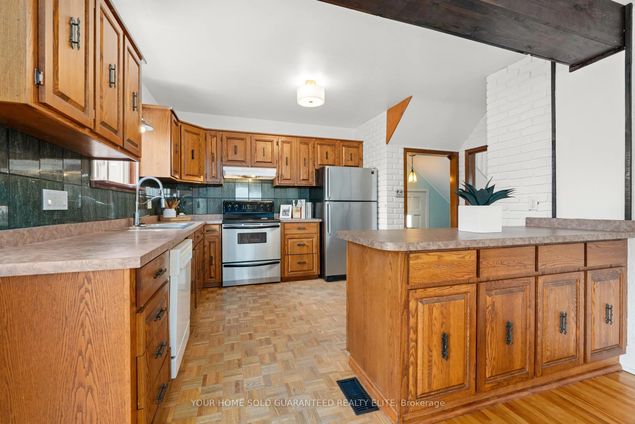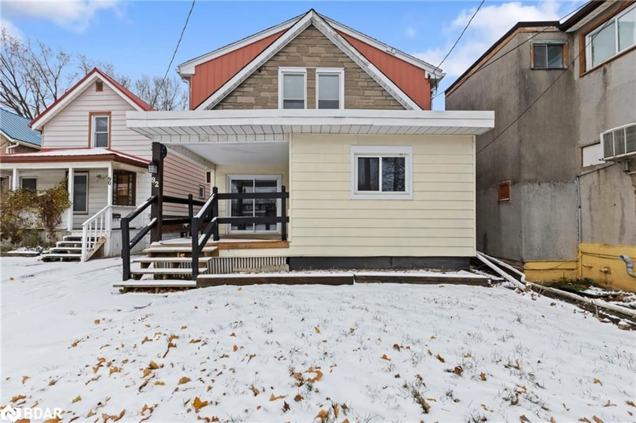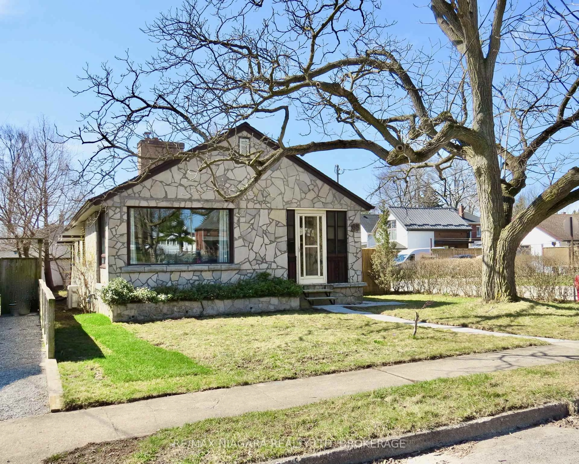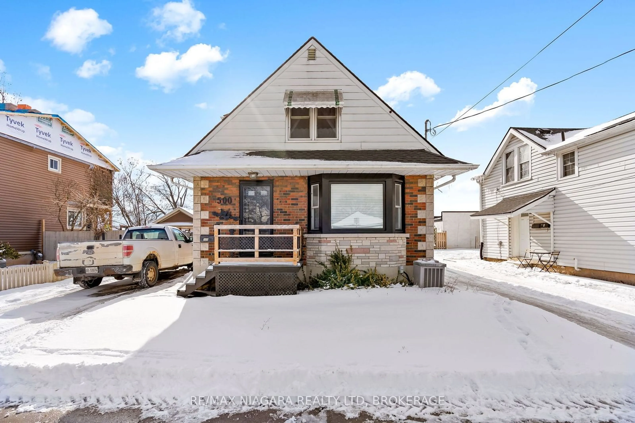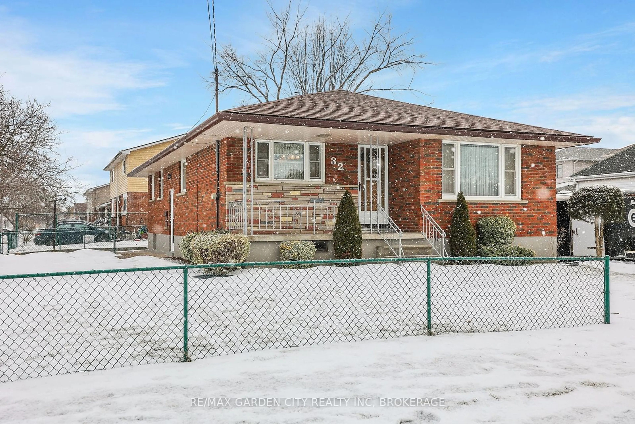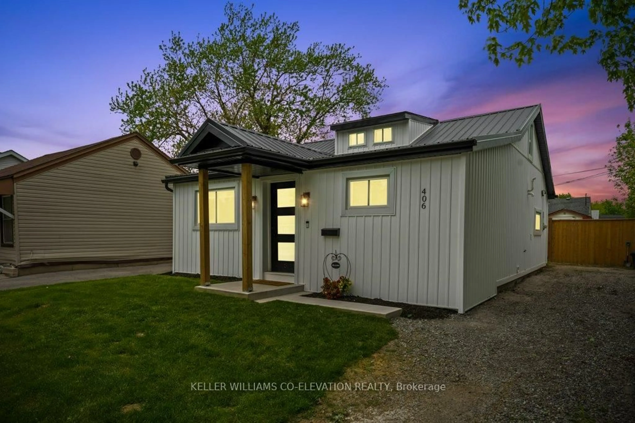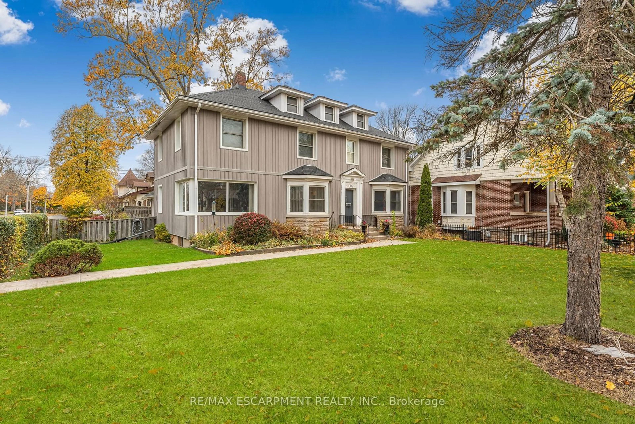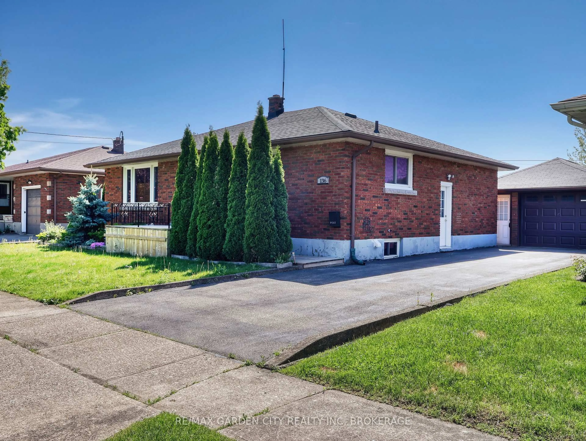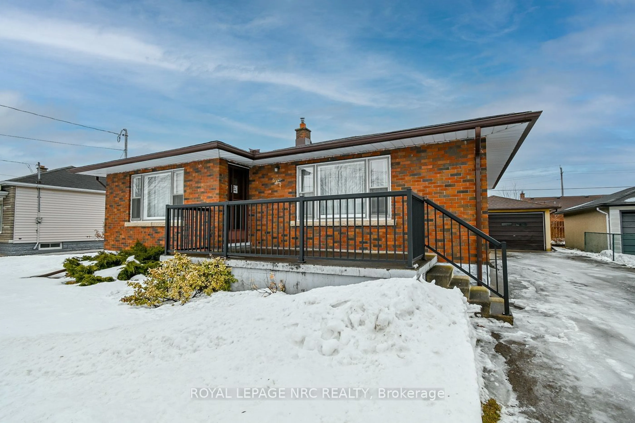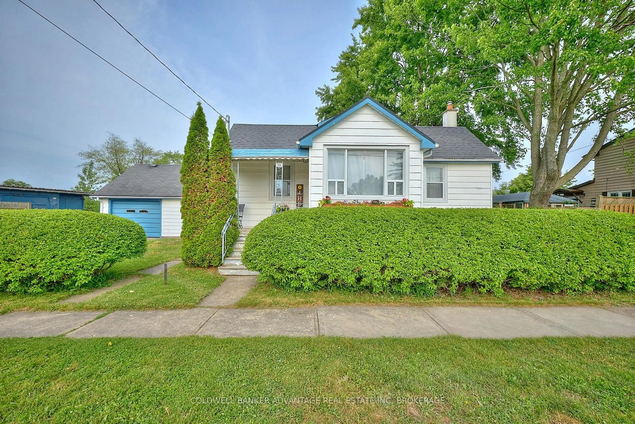107 Wallace Ave, Welland, Ontario L3B 1R4
Contact us about this property
Highlights
Estimated valueThis is the price Wahi expects this property to sell for.
The calculation is powered by our Instant Home Value Estimate, which uses current market and property price trends to estimate your home’s value with a 90% accuracy rate.Not available
Price/Sqft$354/sqft
Monthly cost
Open Calculator
Description
CHARMING ESCAPE WITH CHARACTER, COMFORT & COMMUNITY VIBES. Looking for a place that just feels right where life is simple, community is strong, and everything you need is close by? This warm and welcoming 1.5-storey home blends lifestyle, charm, and value in a way thats hard to come by.Tucked into a friendly, well-established Welland neighbourhood, the home is surrounded by conveniences and natural beauty. Scenic canal trails, parks, restaurants, grocery stores, and local shops are just minutes away, with quick highway access making travel a breeze. Whether you're heading out for errands or an evening stroll, everything is right at your doorstep.The curb appeal is immediate, with a newly built front deck that invites quiet mornings with coffee or chats with neighbours. Inside, the layout strikes a perfect balanceopen and airy yet cozy and comfortable. It's easy to imagine relaxed evenings, weekend brunches, and making memories that last.Step out back to a covered rear deck that extends your living space through every season. The fenced yard adds privacy and security, while a separate workshop and shed provides practical space for tools, hobbies, or weekend projects.Whether you're just starting out or searching for a smart addition to your portfolio, this property delivers a lifestyle full of comfort, convenience, and opportunity set in a community where connection and quality of life shine.
Property Details
Interior
Features
Main Floor
Kitchen
4.34 x 3.2Dining
3.89 x 3.51Living
4.67 x 3.96Exterior
Features
Parking
Garage spaces -
Garage type -
Total parking spaces 2
Property History
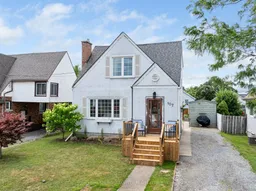 25
25