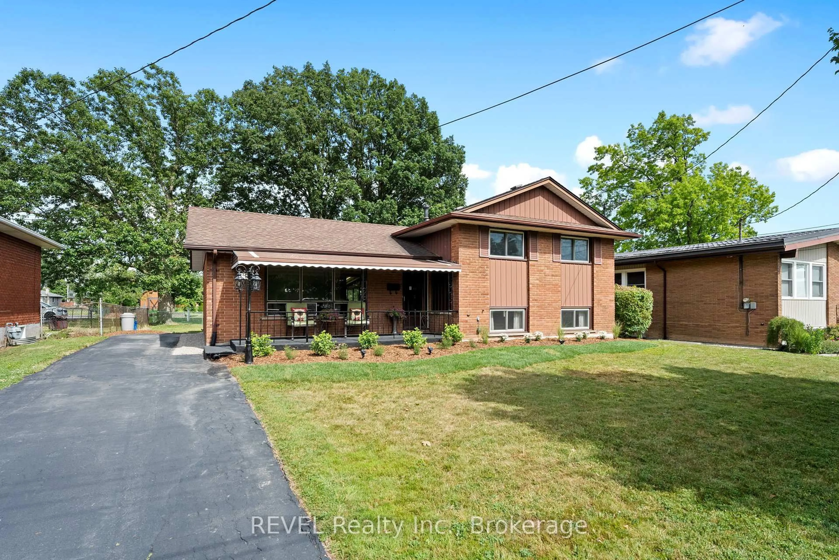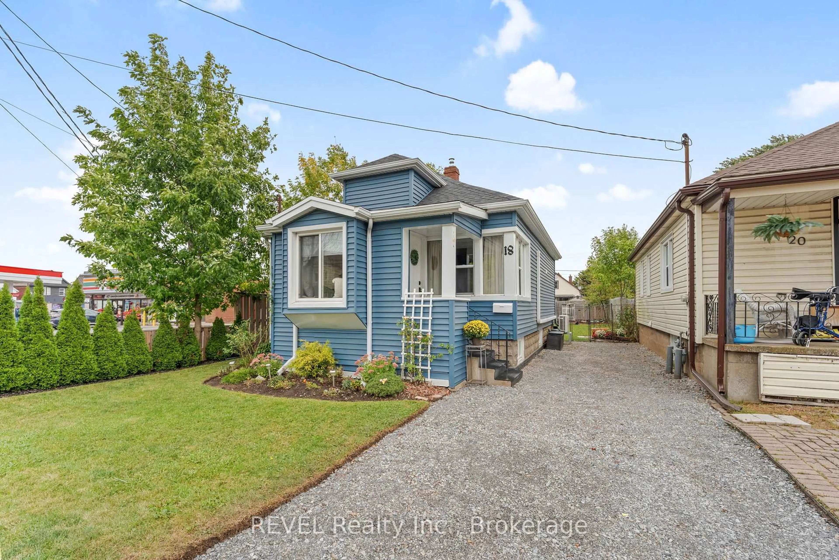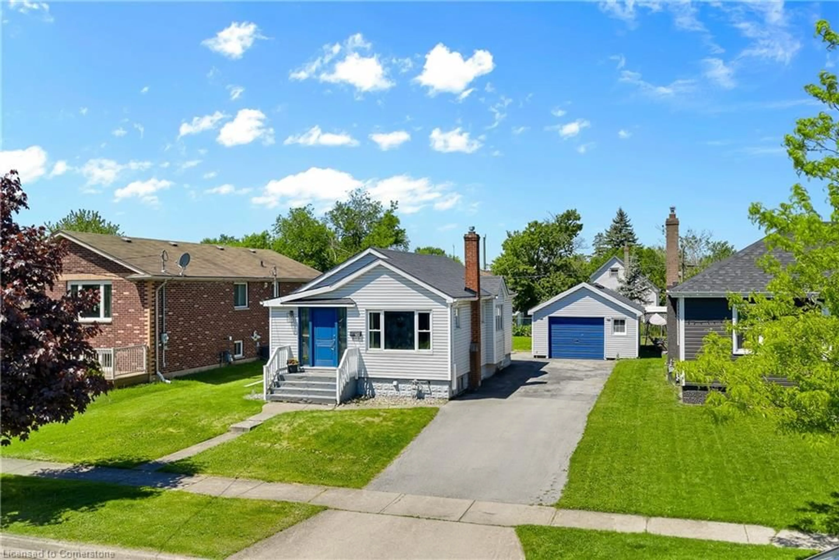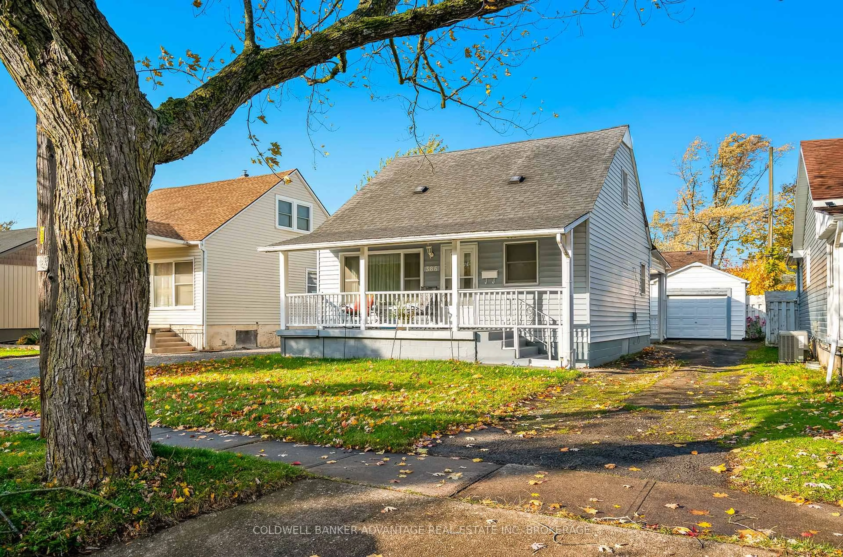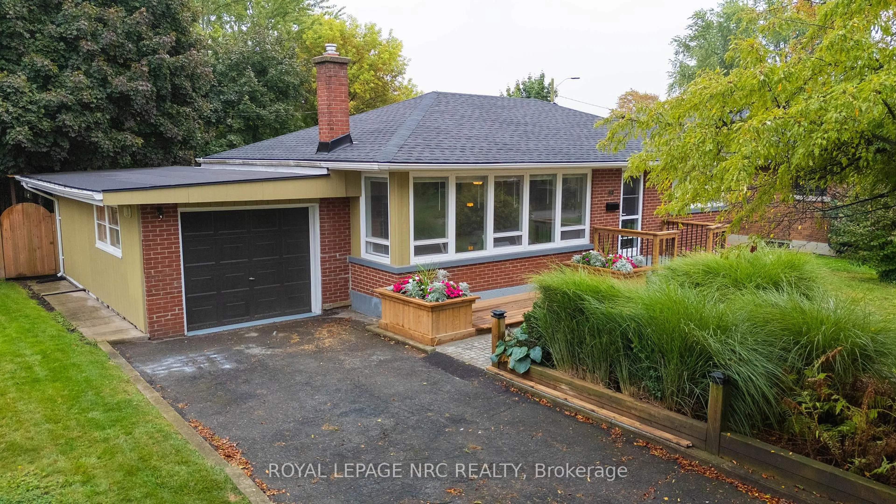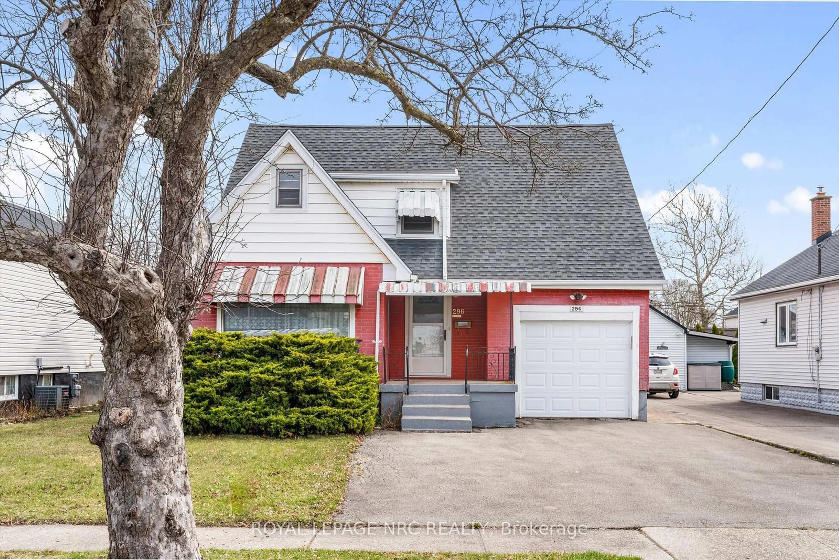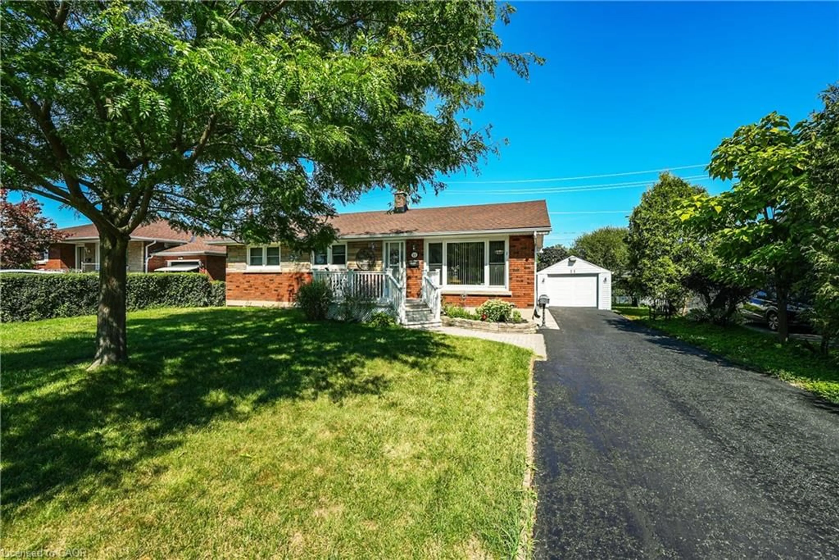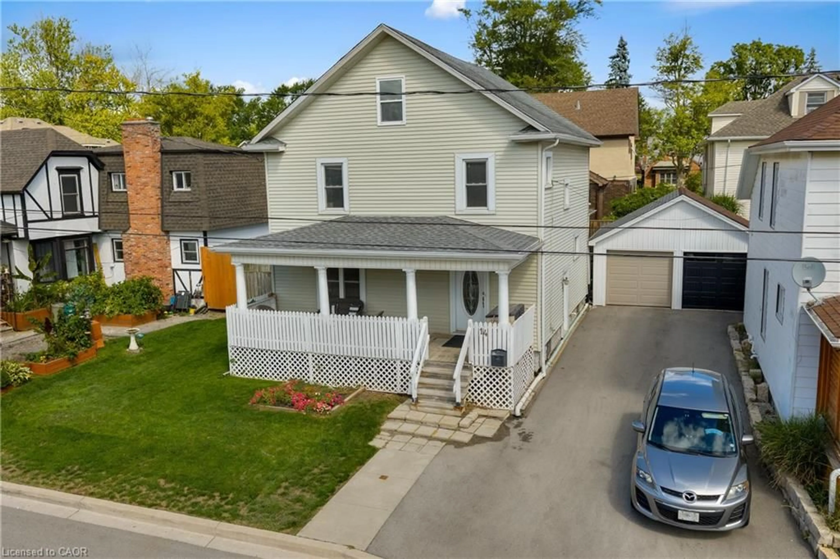Welcome to 84 Dunkirk Road, Welland . This 1941, built Bungalow home has been meticulously maintained, updated and loved by the current owners for the past 10 years. Offering 3 Bedrooms 1.5 bathrooms with the main floor bathroom updated by Bath Fitters to a walk in shower 2019. Other updates include siding, gutter guards with transferable warranty, Furnace 2022, Central Air 2022, and Shingles 2024 with transferable warranty. The main floor offers a large bright living room and kitchen with an eat in area. Downstairs you will find a fantastic rec room perfect for entertaining with a cozy gas fireplace and a half bathroom. On the exterior of this home you will find the 1.5 car detached garage that was insulated and offers attic space. My handy seller has created a 3 season space they affectionately call the "Bubble" to enjoy outdoor space during rain, snow and windy weather. This structure is fully removable in sections to be stored away in the summer months. This home is located close to shopping, schools, the local farmers market and is minutes to the 406. Looking to downsize, start out or add to your investment portfolio this move in ready home awaits you, come have a look today!
Inclusions: Fridge, Stove, Washer, Dryer, all light fixtures, garage door opener and all remotes, Window treatments
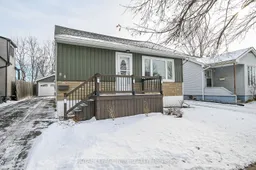 35
35

