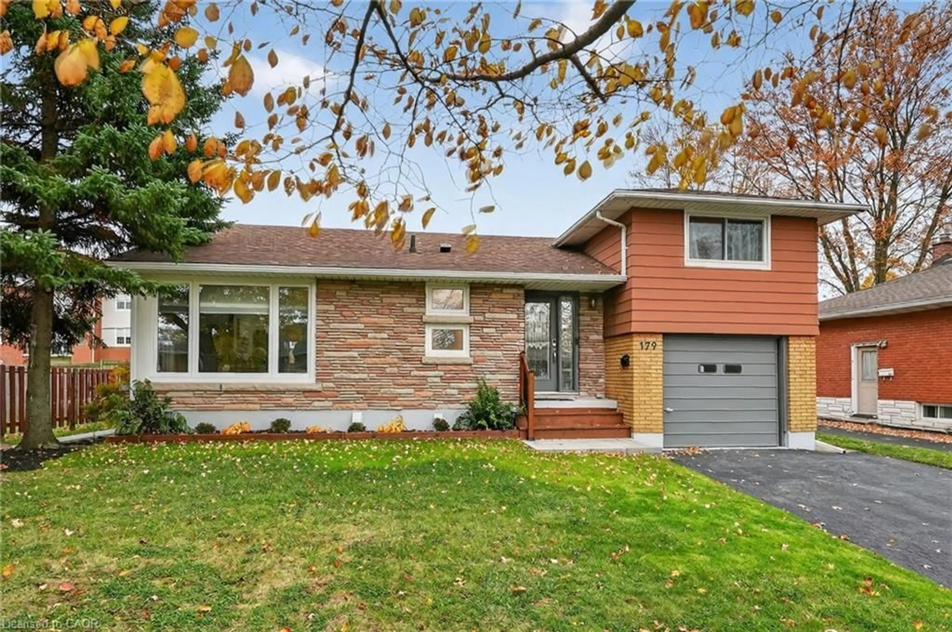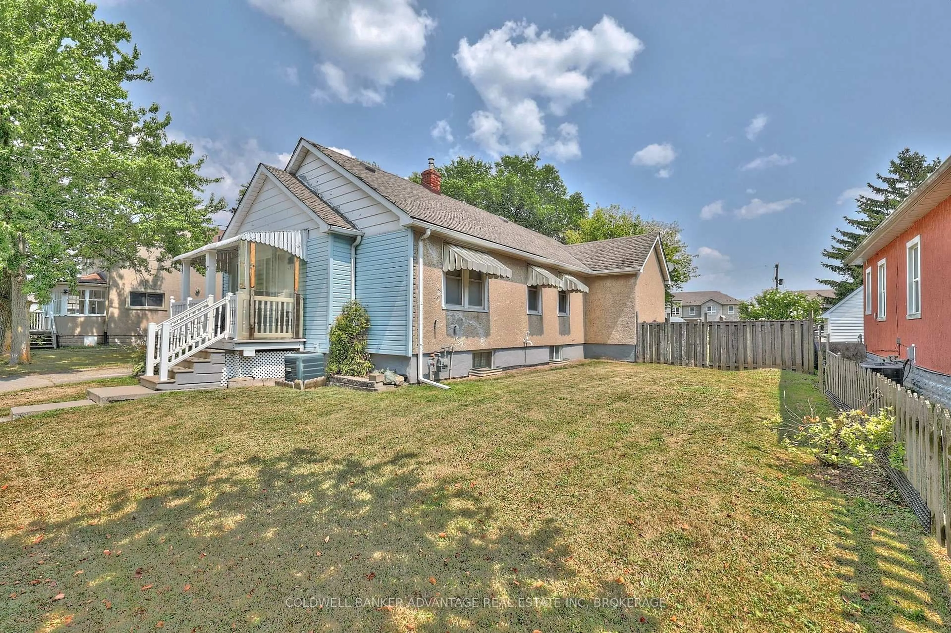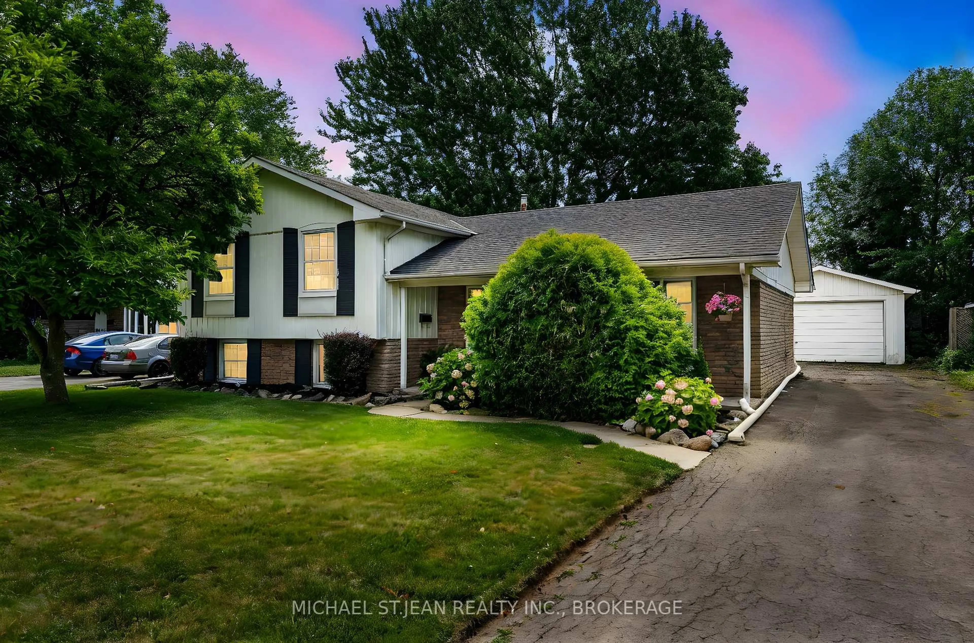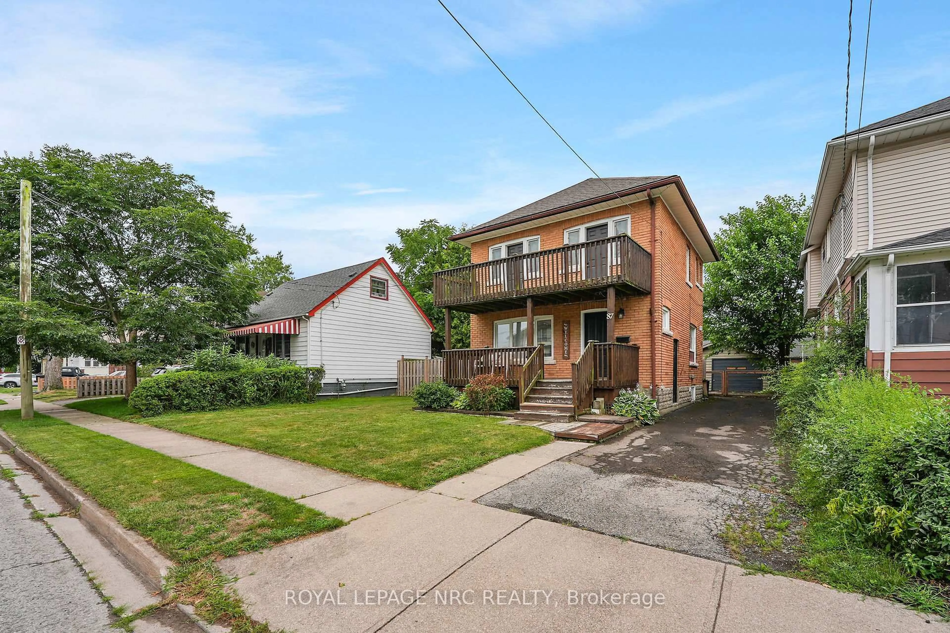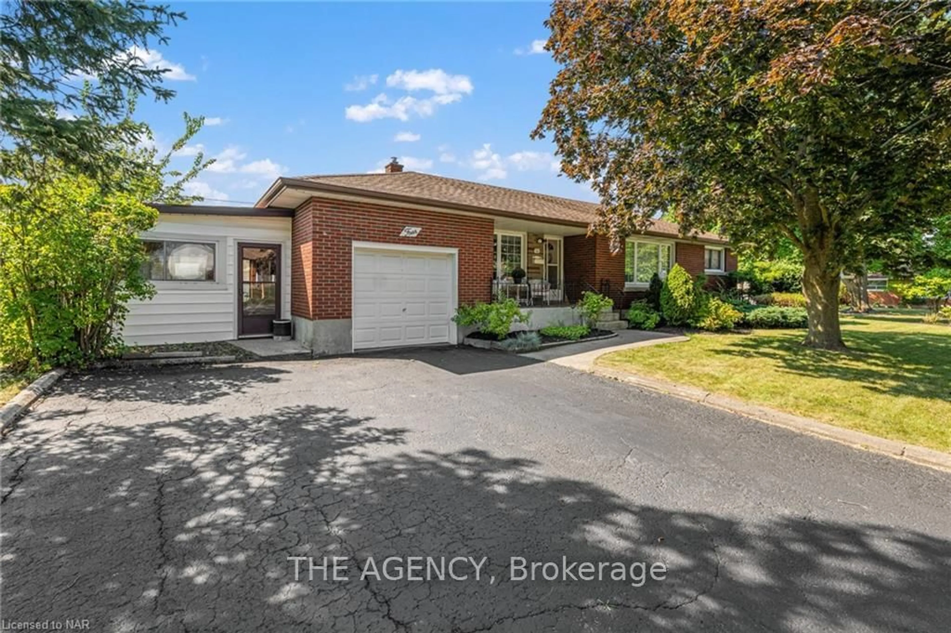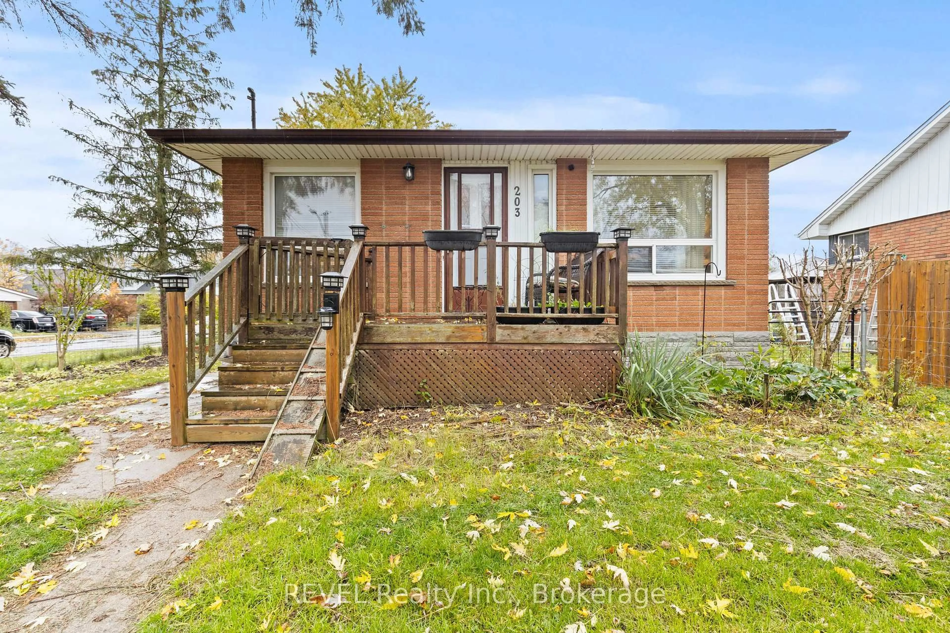Charm, Character and Comfort! Welcome to 141 Elizabeth Street West in Welland's desirable Prince Charles! Discover exceptional value and timeless character in this well-maintained detached 1.5-storey home which offers, 3 bedrooms, and 1.5 bathrooms and is situated on a mature, family-friendly street. The main level features a bright and functional layout with newer flooring throughout the spacious living and dining areas. The kitchen is equipped with white raised-panel cabinetry, laminate countertops, tile backsplash, brand new stainless steel appliances and provides a walkout to the fully fenced backyard. A convenient main-floor bedroom with a private 2-piece ensuite adds flexibility for guests, multi-generational living, or home office use. The 2nd level is home to two additional bedrooms are located on the upper level and are serviced by an updated 4-piece bathroom. Recent improvements include a new roof (2023) and upgraded attic insulation (2025), contributing to enhanced efficiency and peace of mind for future owners. A full, partially finished basement (walls have been framed) offers ample storage and the opportunity to finish it to your satisfaction. Exterior features include a welcoming covered front porch, a private concrete driveway with single-wide parking, and a rear concrete pad providing additional outdoor utility. Ideally located and walking distance to Chippawa Park, Civic Square, and is located within the Ross Public School and Centennial Secondary School school zones. Everyday amenities-including Sobeys, banks, restaurants, and recreation-are only moments away. A move-in-ready home in a prime Welland location-perfect for first-time buyers, investors, or those seeking a well-kept property with room to personalize. A true pleasure to view and show.
Inclusions: Fridge, stove, dishwasher, hood fan, washer and dryer.
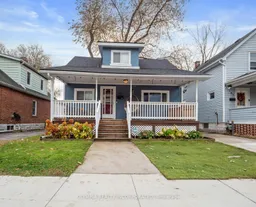 34
34

