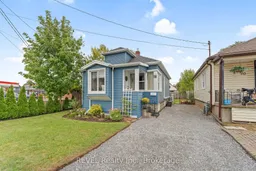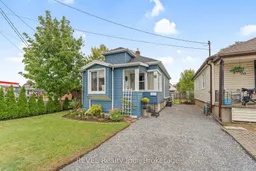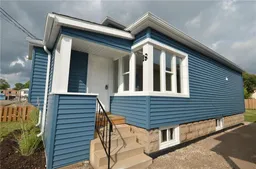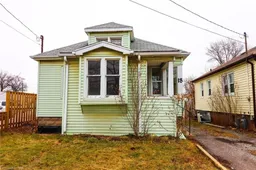Welcome home to 18 Crowland Avenue located in the beautiful city of Welland! This adorable detached bungalow features 2 bedrooms, 1 bathroom and provides an open concept floor plan with lots of tasteful updates throughout. Many great amenities are within walking distance and offering quick highway access for your morning commutes. As you approach this home you will fall in love with its charming curb appeal, with parking for at least two vehicles, beautiful landscaping and a cozy front porch. Stepping inside is where the real magic happens. You are greeted with a large foyer and coat closet with the cutest window bench seat, perfect for your pets to sit and watch the world go by! The main floor plan is so inviting. Newer flooring, neutral paint colours and tons of natural light compliment this space. The family room, dining area and kitchen flow together seamlessly making this the perfect place to entertain all of your family and friends. A generous sized primary bedroom, an elegant nursery and updated full bathroom finish off the main floor. Heading downstairs you will find a separate back entrance that leads directly to the basement, great potential for a secondary unit. The partially finished basement is set up with a rec-room, office, laundry room and has plenty of storage space. Finishing off the tour is your massive, private backyard. Add a gate to fully fence the yard or extend the driveway all the way out back and build a garage or large shed. The possibilities are endless! This is the perfect home for those first time buyers looking to get into the market. Come out and see for yourself everything this place has to offer. It does not disappoint!
Inclusions: Refrigerator, stove, dishwasher, washer, dryer, blinds in basement.







