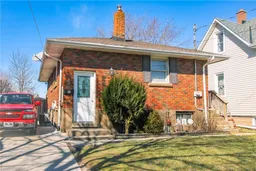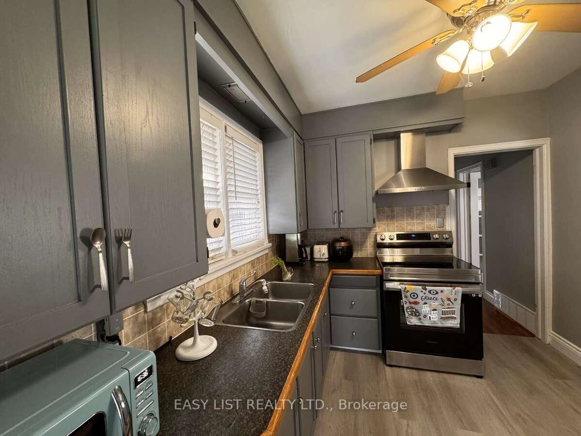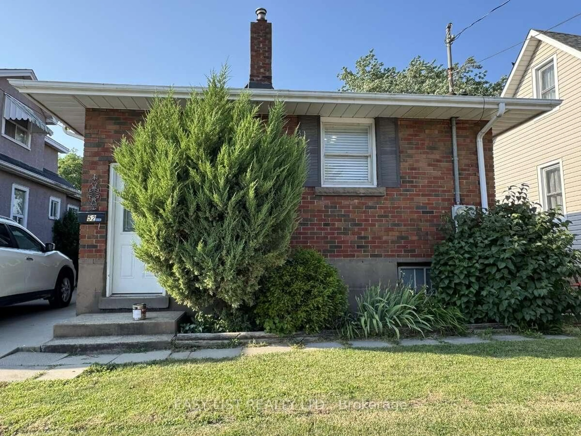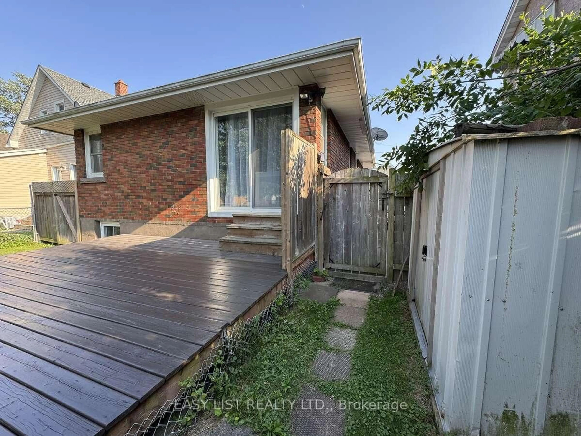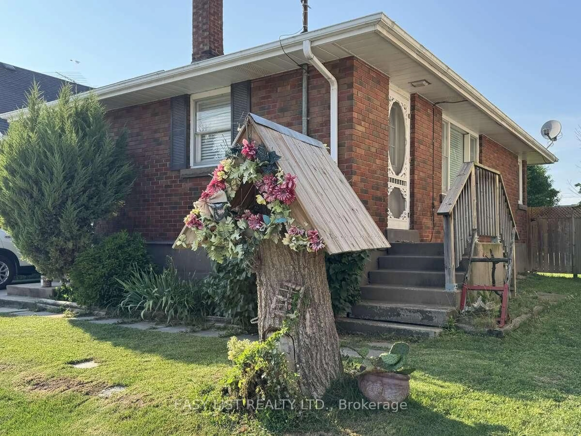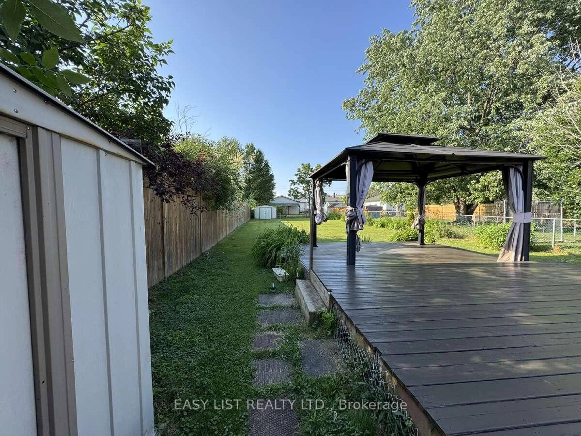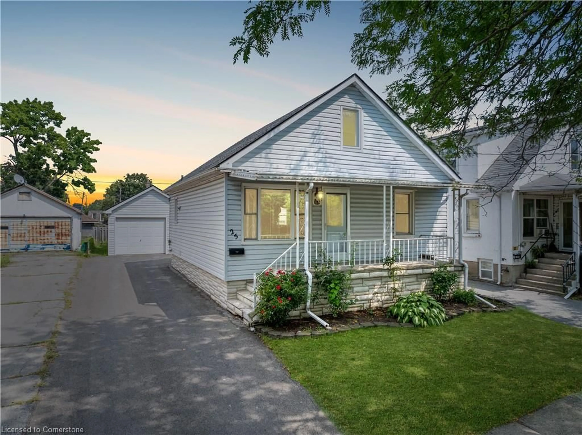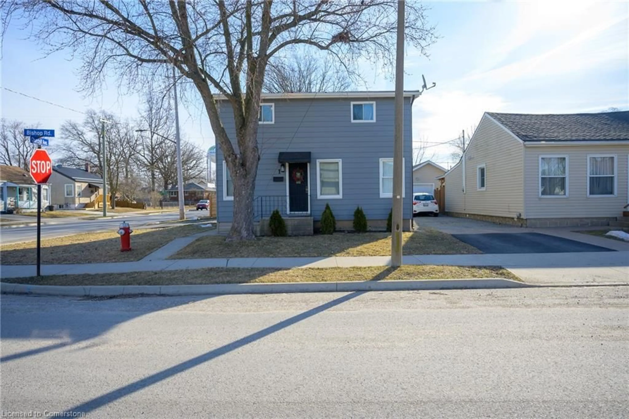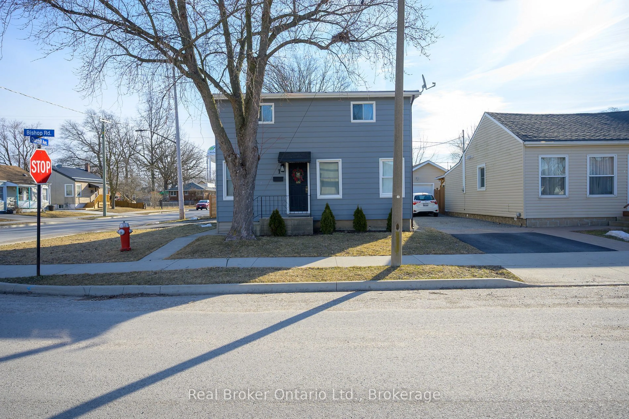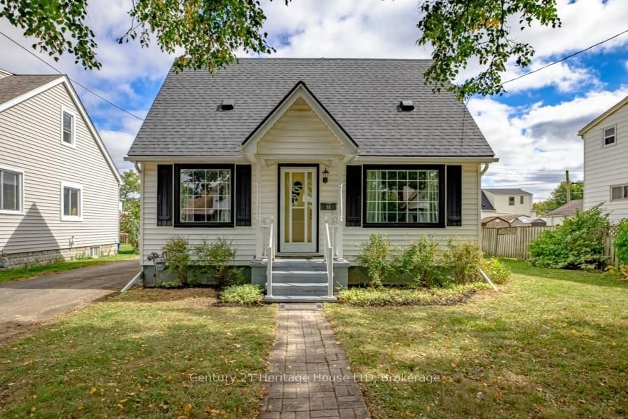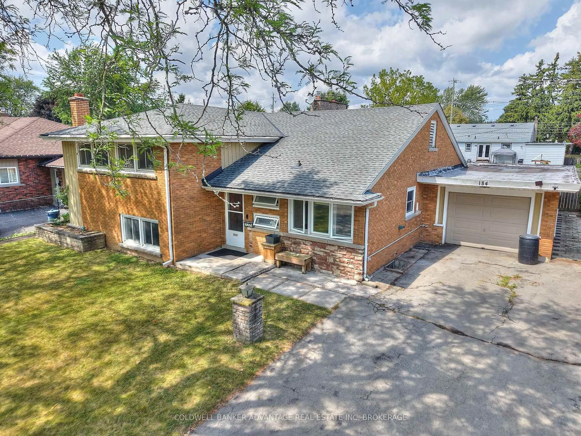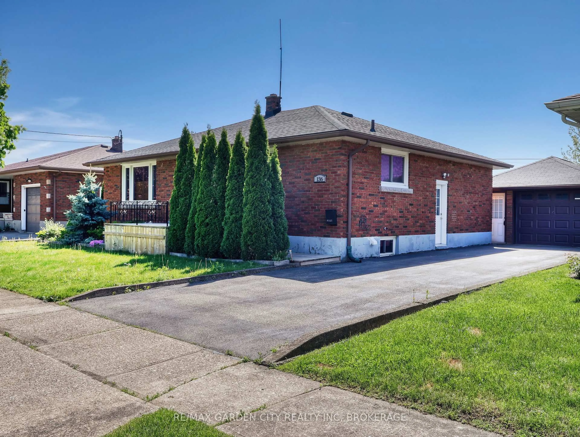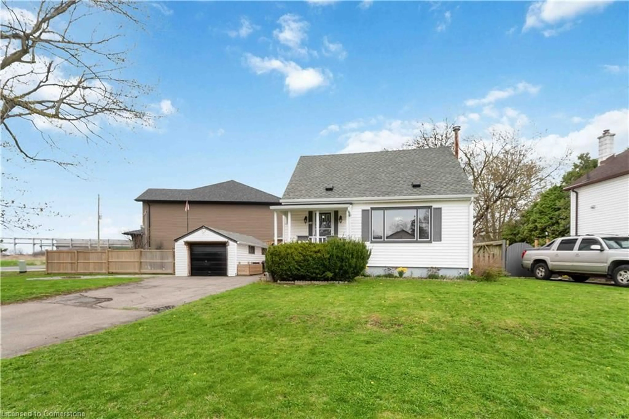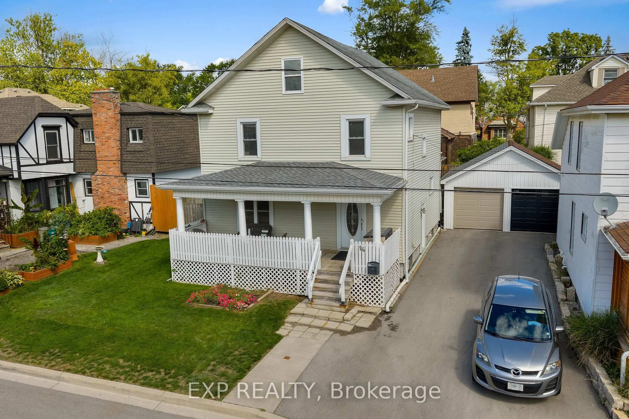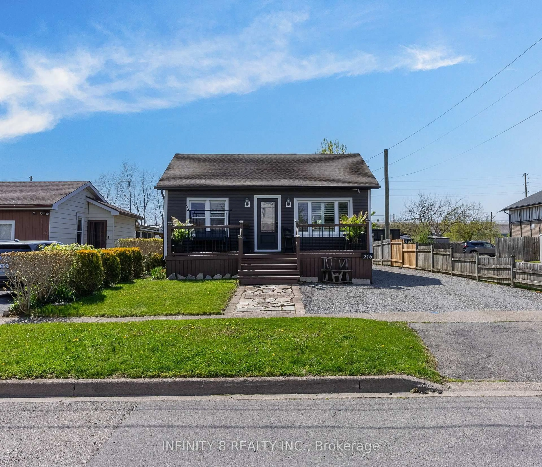52 Fifth St, Welland, Ontario L3B 4Z5
Contact us about this property
Highlights
Estimated valueThis is the price Wahi expects this property to sell for.
The calculation is powered by our Instant Home Value Estimate, which uses current market and property price trends to estimate your home’s value with a 90% accuracy rate.Not available
Price/Sqft$642/sqft
Monthly cost
Open Calculator
Description
For more info on this property, please click the Brochure button. Move-in ready solid brick bungalow offering 2 main floor bedrooms with closets, plus a spacious third bedroom in the finished basement - large enough to convert into 2 rooms. Ideal for families, guests, teens, or home office use. Traditional layout features a bright living/dining room separate from a custom oak kitchen with ample cabinetry and counter space. Enjoy recent upgrades throughout: new LG washer/dryer, new laundry room sink, new flooring (no carpet), new toilets, renovated kitchen and baths, and new tankless hot water system (no rental). Two full bathrooms (one per level), basement rec room, and separate entrances to both levels offer in-law or extended family potential. Additional features include: all appliances, central A/C, basement laundry, 100 amp breakers, cement driveway, fully fenced yard with 2 sheds, and a two-tier deck with gazebo (included). Prime location steps from Welland Canal and Hospital. Zoned INSH (Institutional and Community - Health & Wellness), allowing a range of uses including medical office, wellness clinic, care home, or multi-unit residential (subject to approvals). A rare opportunity to live in, lease, or redevelop.
Property Details
Interior
Features
Main Floor
Primary
6.02 x 2.742nd Br
3.05 x 2.74Kitchen
3.66 x 2.64Living
6.71 x 3.35Exterior
Features
Parking
Garage spaces -
Garage type -
Total parking spaces 2
Property History
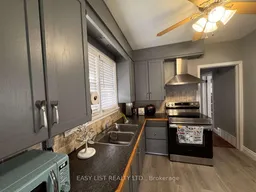 37
37