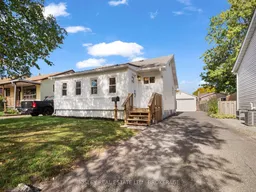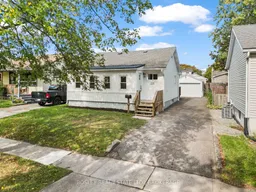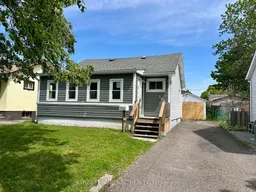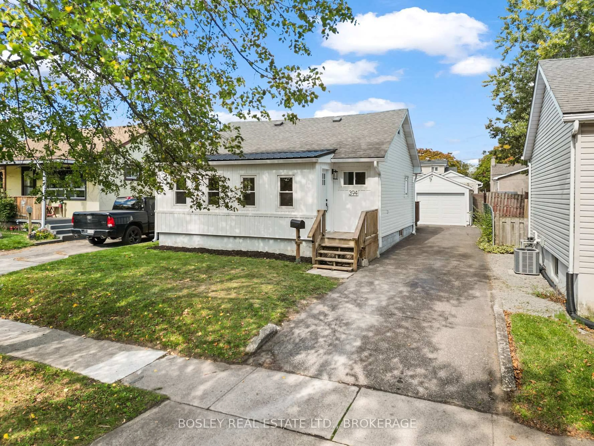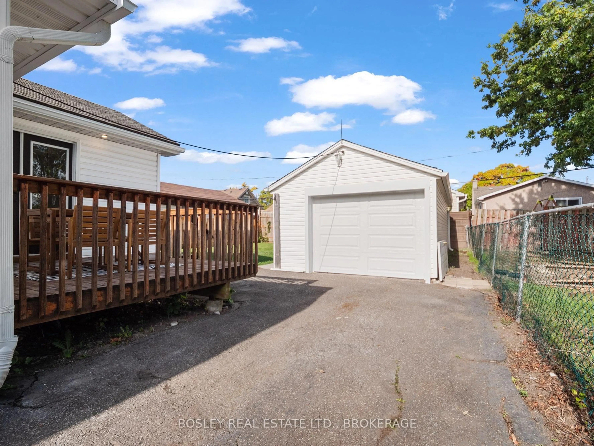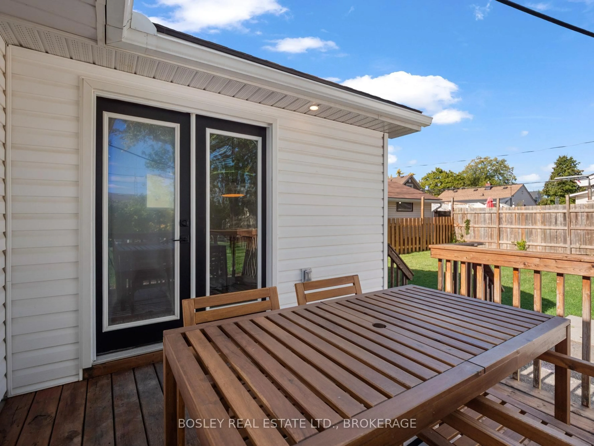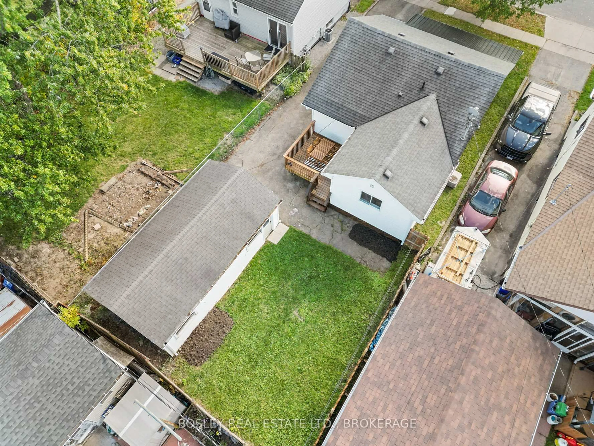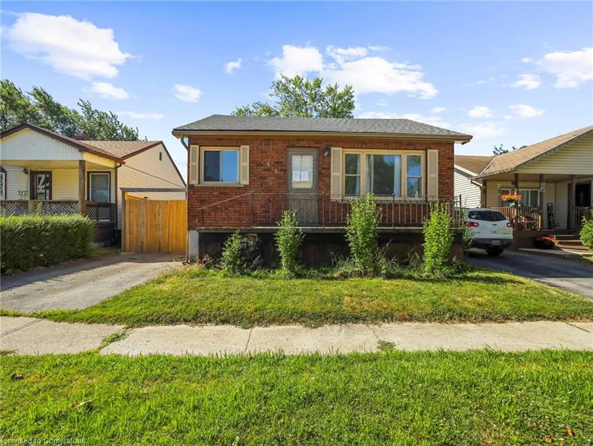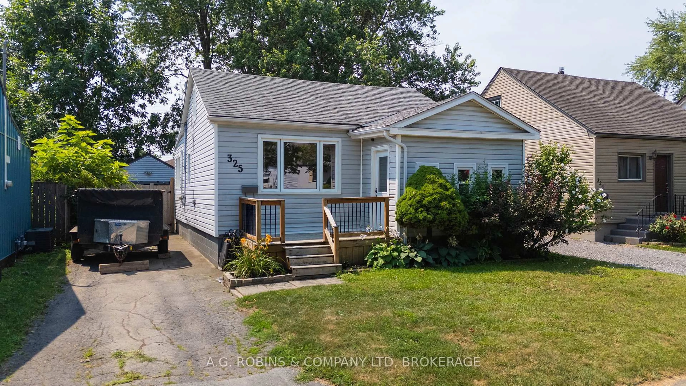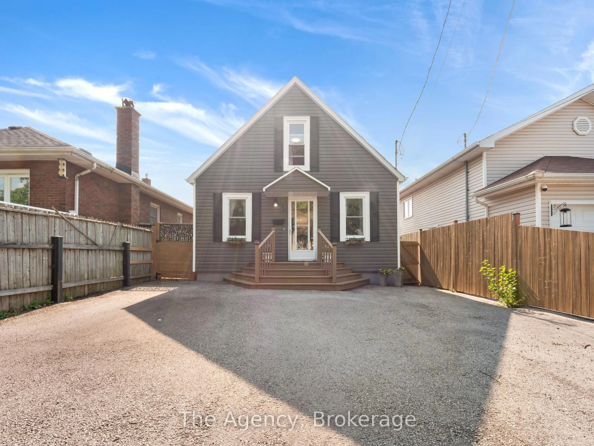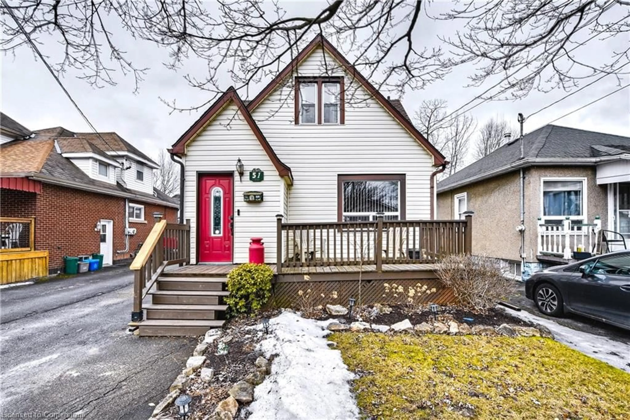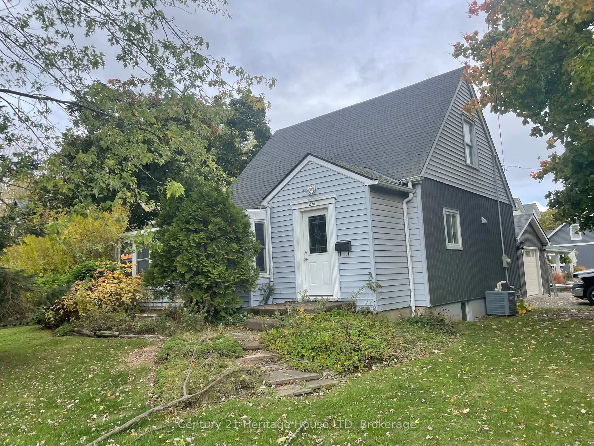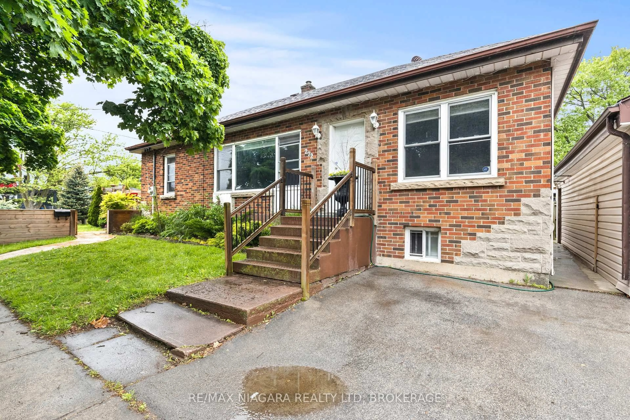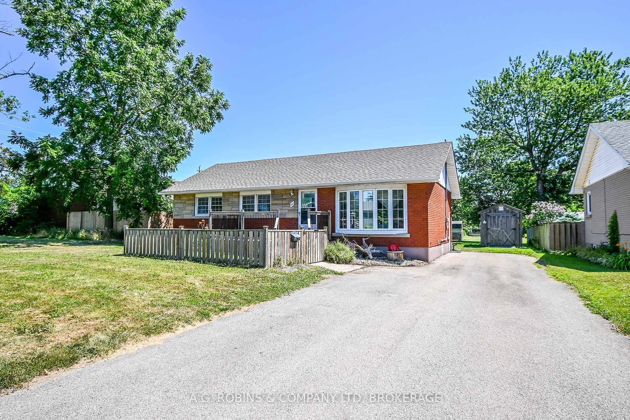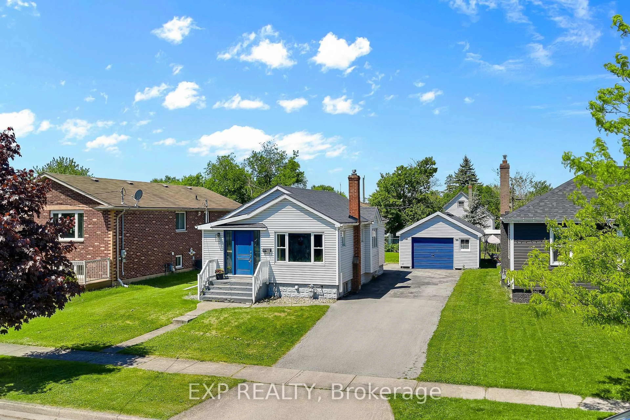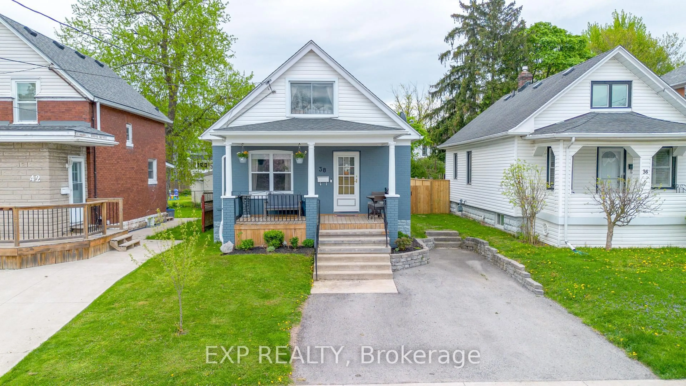394 FLEET St, Welland, Ontario L3B 4X5
Contact us about this property
Highlights
Estimated valueThis is the price Wahi expects this property to sell for.
The calculation is powered by our Instant Home Value Estimate, which uses current market and property price trends to estimate your home’s value with a 90% accuracy rate.Not available
Price/Sqft$490/sqft
Monthly cost
Open Calculator
Description
A New Adventure starts on Fleet Street - Where Classic Charm Meets Modern Living! Step into this beautifully reimagined 1.5-storey home and experience the perfect blend of 1940s character and stylish, contemporary upgrades. Originally built in 1942 and thoughtfully updated from top to bottom, this 791 sq. ft. Welland treasure is ideal for first-time buyers or anyone craving easy, comfortable living. Inside, bright and airy spaces welcome you from the moment you walk through the door. The brand-new kitchen is truly the heart of the home, showcasing sleek cabinetry, stone countertops, a modern backsplash, and stainless steel appliances-perfect for everything from quiet weeknight meals to morning coffee with friends. The cozy main living area features a warm fireplace accent wall, fresh paint, and new flooring throughout, creating an inviting atmosphere to unwind in. At the back of the home, a charming formal dining room opens directly onto a spacious deck, giving you the ideal setup for outdoor entertaining or peaceful evenings under the stars.The enclosed front porch-with cleverly tucked-away stackable laundry-is the perfect spot to start your day with a cup of coffee while watching the neighbourhood wake up. Two main-floor bedrooms offer bright, comfortable spaces to retreat to, complemented by a beautifully updated 4-piece bathroom with a custom tile shower. Upstairs, a versatile loft provides endless possibilities: a third bedroom, office, playroom, or a cozy reading nook-whatever your lifestyle calls for. The partial basement with dricore subfloor offers convenient storage for seasonal items, while the private backyard provides just the right amount of space for gardening, relaxing, or hosting summer BBQs. A detached garage with a brand-new door completes this move-in-ready opportunity.This home truly checks all the boxes-come experience life on Fleet!
Property Details
Interior
Features
Main Floor
Sunroom
5.52 x 1.52Living
4.59 x 3.38Kitchen
3.37 x 2.17Dining
3.37 x 3.69Exterior
Features
Parking
Garage spaces 1
Garage type Detached
Other parking spaces 3
Total parking spaces 4
Property History
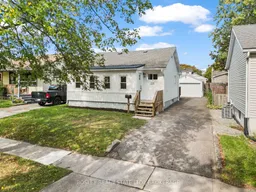 28
28