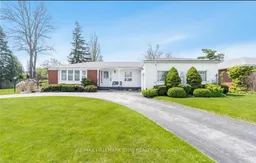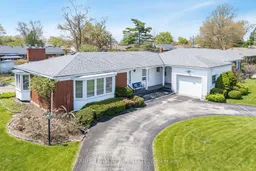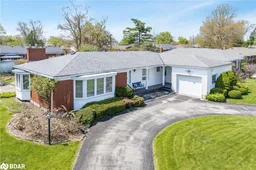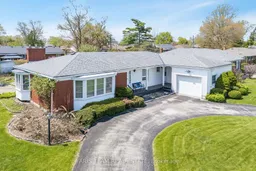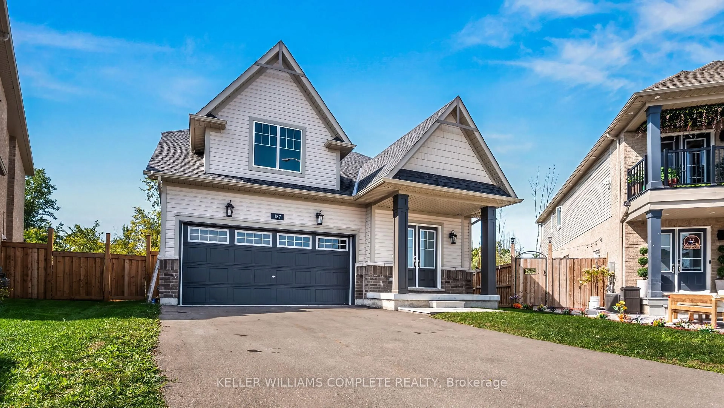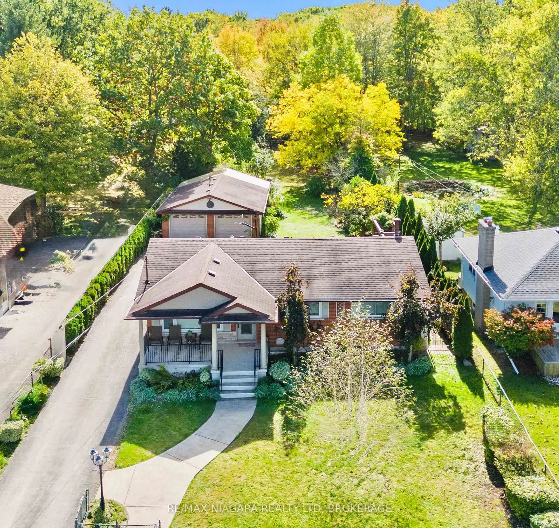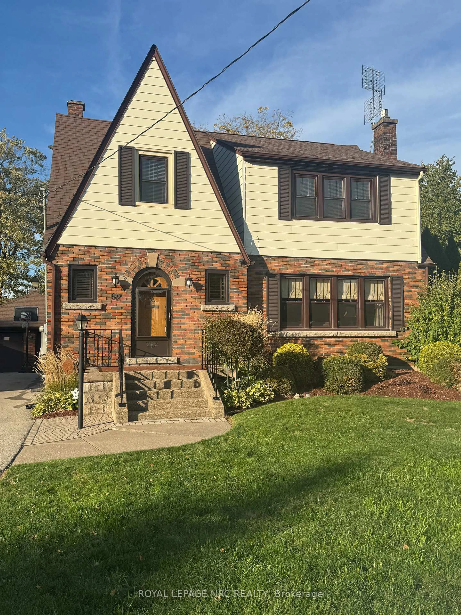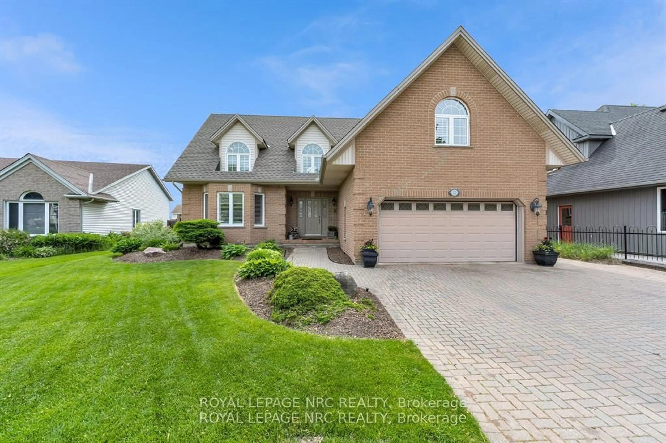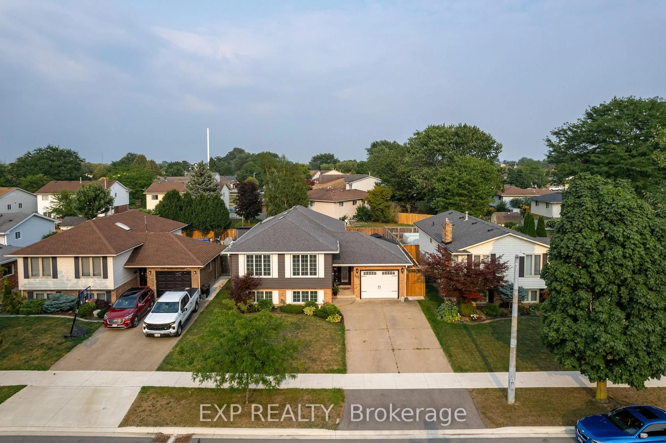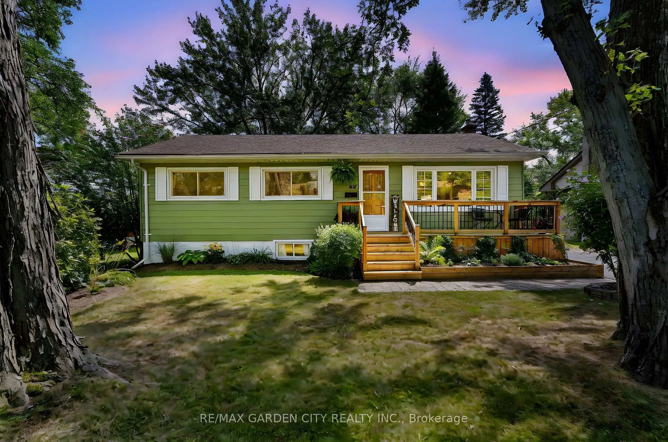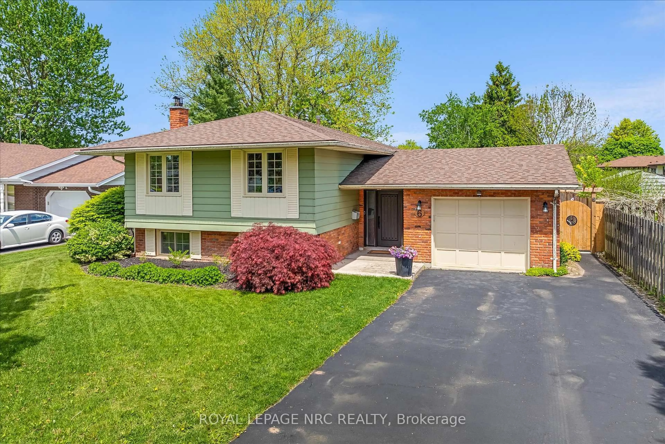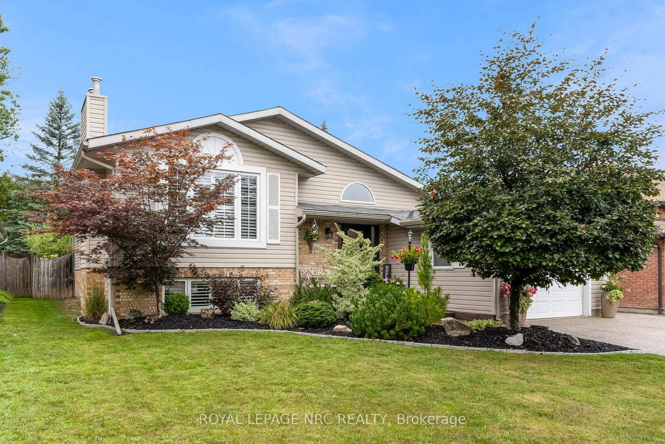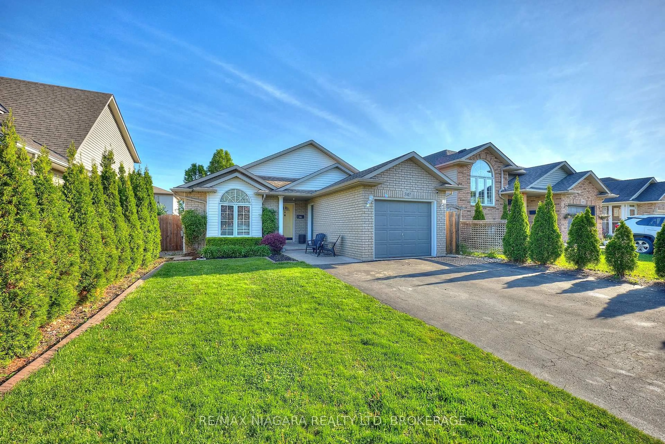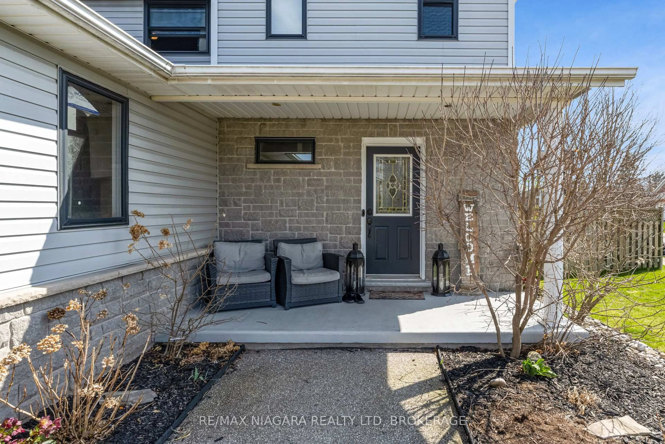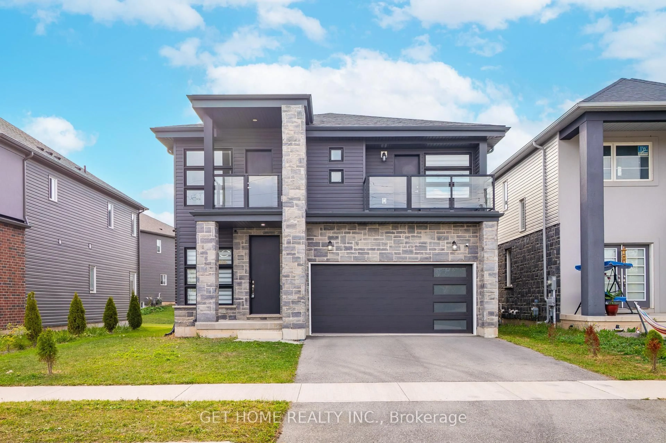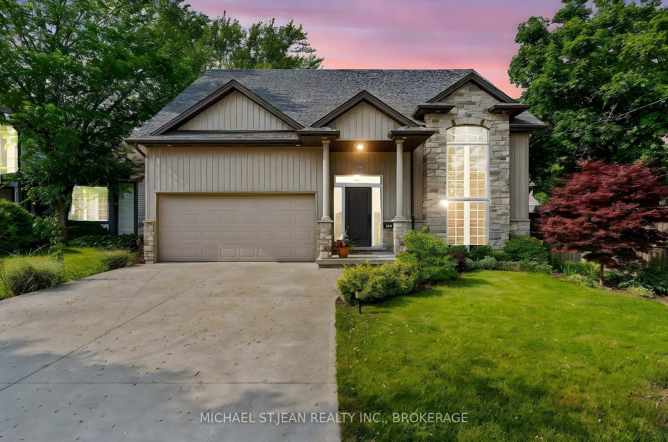This meticulously maintained, 1900 sq ft high quality custom built three bedroom, two bathroom bungalow is situated on a beautifully landscaped private, double wide lot. The home features a spacious, bright and inviting living room with custom built-ins and high quality French doors and louvre doors. The main floor family room features a cozy gas fireplace and built in bookcases and is combined with the dining room area. Rich bamboo floors throughout the home create a clean, seamless flow. A new quartz countertop elevates the maple cabinets in the kitchen. In the primary bedroom there is a large walk in closet and walkout to the sunroom, perfect for morning coffee. The large second bedroom offers the option of separating the room by a retractable built in room divider creating a fourth bedroom. There is a main floor office space with built in cabinets and built in desk and a large window overlooking the front yard. Enjoy the outdoors in the bright three season sunroom, overlooking a beautifully landscaped backyard with lush gardens. *Newly renovated bathroom in 2024 *The home has just been professionally painted throughout with designer colour, Benjamin Moore 'Swiss coffee' for elegant and versatile decor options.* Come see it today!
Inclusions: Fridge Stove, Dishwasher, Washer, Dryer, window coverings, Hot water heater, garage door opener, Gazebo
