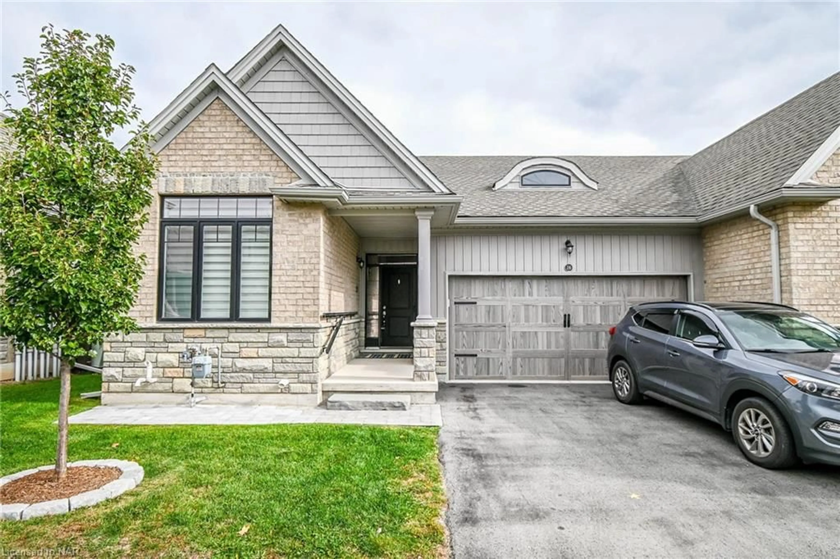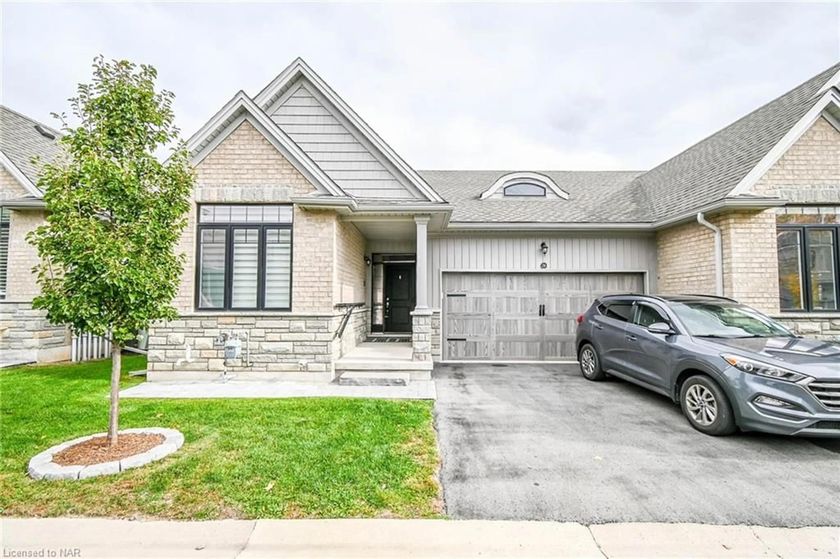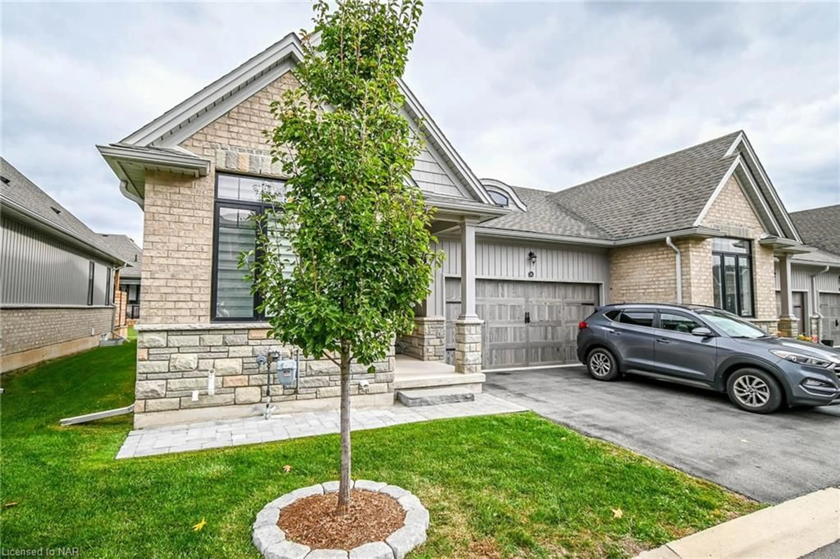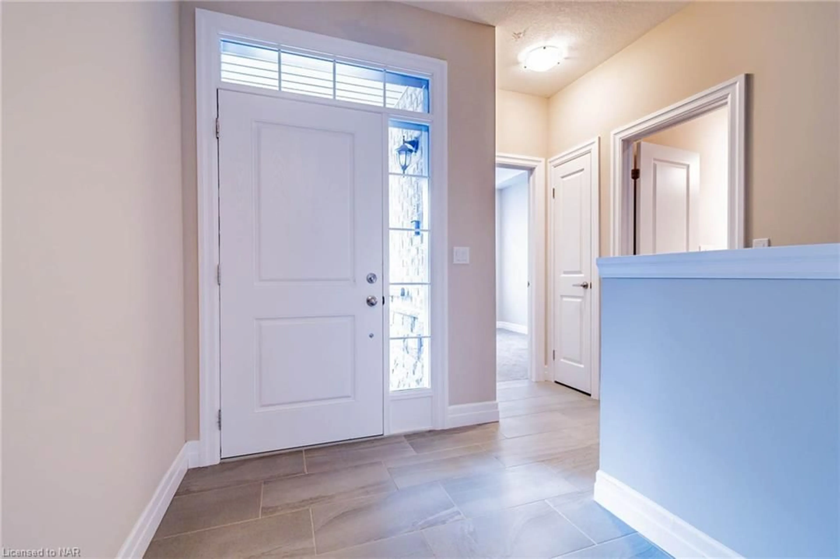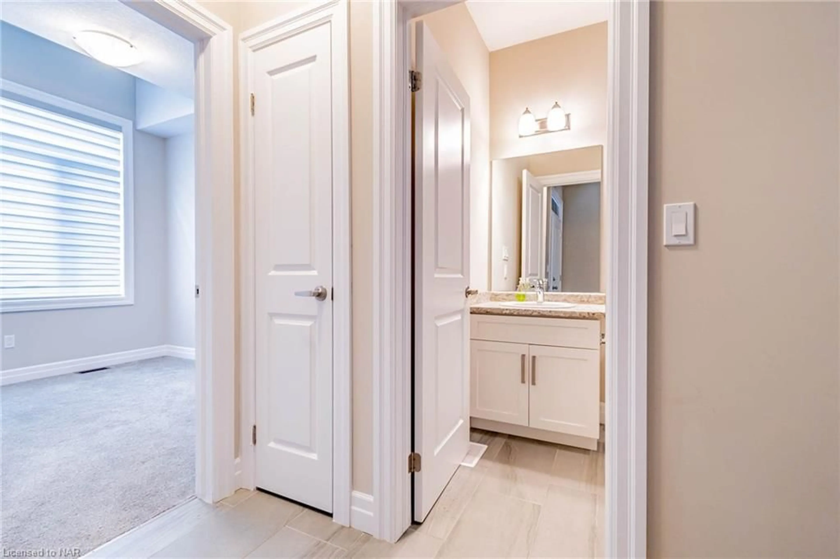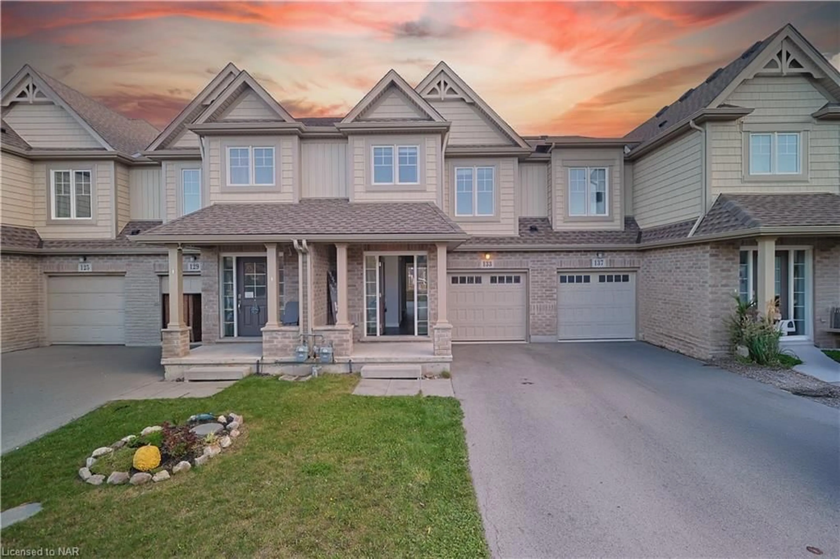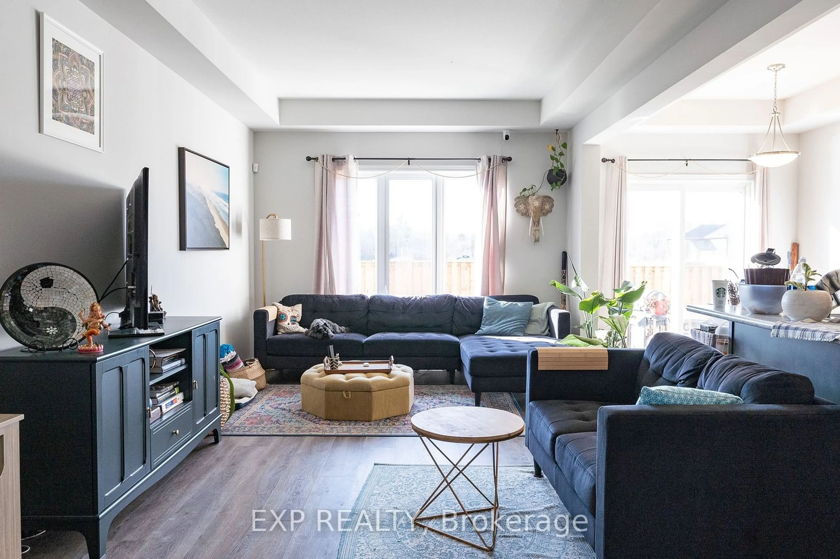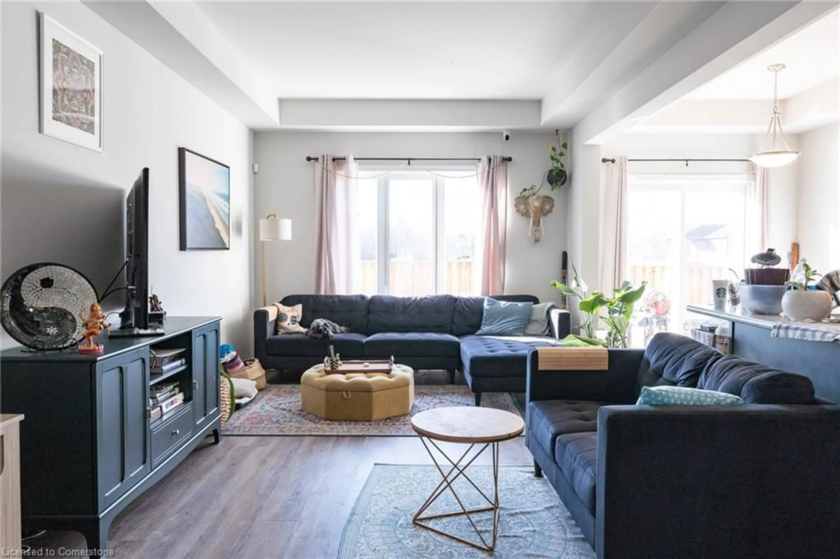26 Borden Trail, Welland, Ontario L3C 0H1
Contact us about this property
Highlights
Estimated ValueThis is the price Wahi expects this property to sell for.
The calculation is powered by our Instant Home Value Estimate, which uses current market and property price trends to estimate your home’s value with a 90% accuracy rate.Not available
Price/Sqft$503/sqft
Est. Mortgage$2,830/mo
Maintenance fees$230/mo
Tax Amount (2023)$5,236/yr
Days On Market62 days
Description
Village on Prince Charles! Modern Bungalow end unit townhouse, 2 bedrooms, 3 bathrooms, open concept living room/ dining room with gas fireplace, kitchen with island/ breakfast bar, granite counter tops, plenty of cabinet space, 9 ft ceilings on the main floor, engineered hardwood flooring. Spacious main floor primary bedroom with a 3 piece ensuite, walk-in tiled shower, vanity with a granite countertop, walk-in closet, 2nd bedroom, 4 piece main bathroom. Main floor laundry room with inside entry to the attached 2 car garage, automatic garage door opener. Affordable condo fees $230/month includes lawn maintenance and snow removal. Garden door from the living room to a spacious back deck. Front porch with a video doorbell/intercom as an added safety feature. Full basement with a 3pc bathroom includes an oversize walk-in shower. Large egress window, ready for a 3rd bedroom. Plenty of space for a future rec room or fitness room. Double paved driveway with added visitor's parking on site. A short walk to the Prince Charles Medical Centre, Fitch St Plaza, schools, shopping & restaurants, the Steve Bauer Trail, Close to the YMCA and many of Niagara's best golf courses and all other amenities. Looking for a turnkey lifestyle, travelling south for the winter. This maybe the ideal condo bungalow for you.
Property Details
Interior
Features
Main Floor
Living Room/Dining Room
6.76 x 4.70Foyer
2.13 x 1.83Kitchen
4.57 x 2.82Laundry
2.13 x 2.69Exterior
Features
Parking
Garage spaces 2
Garage type -
Other parking spaces 2
Total parking spaces 4

