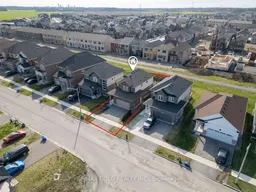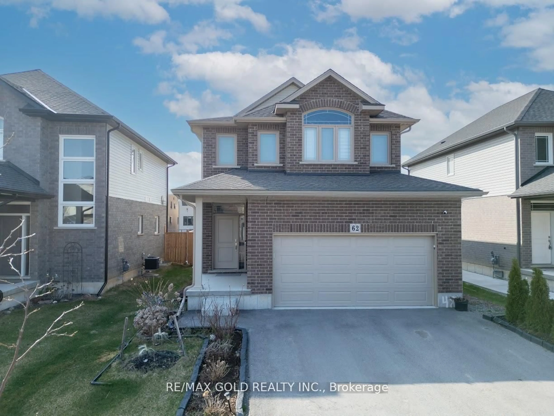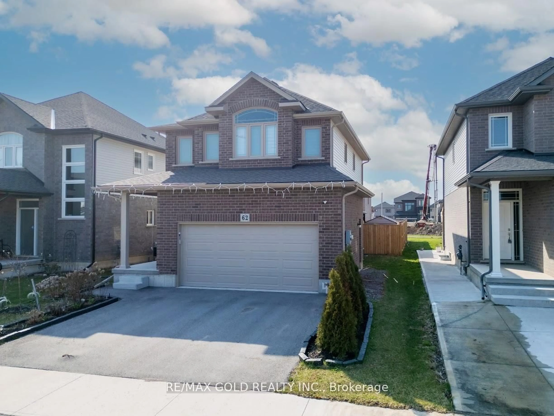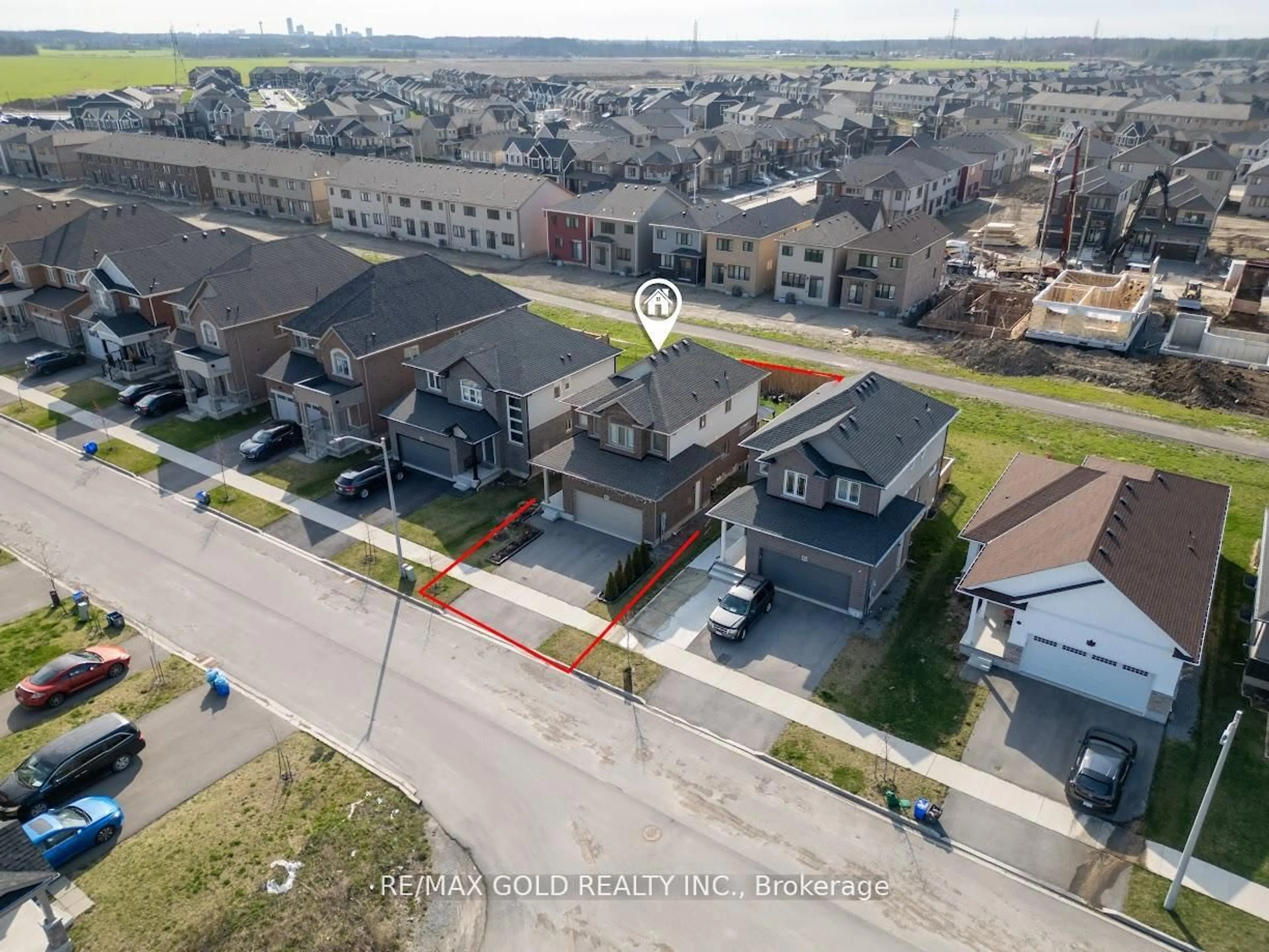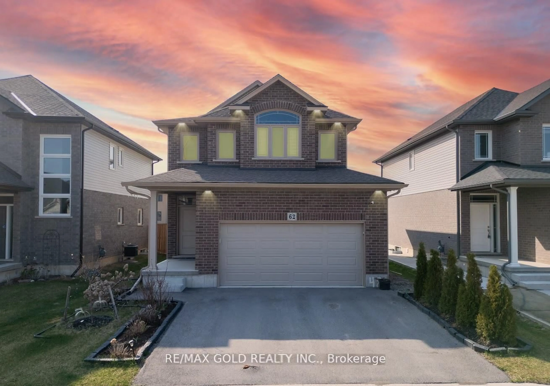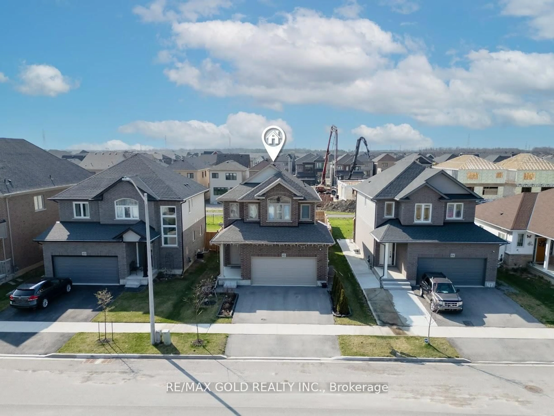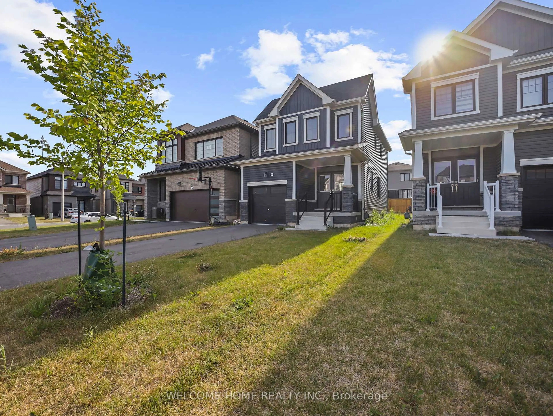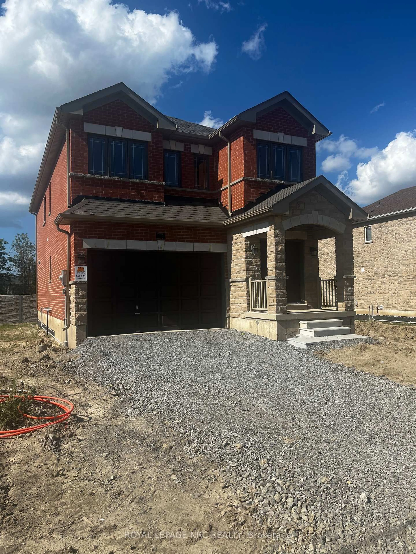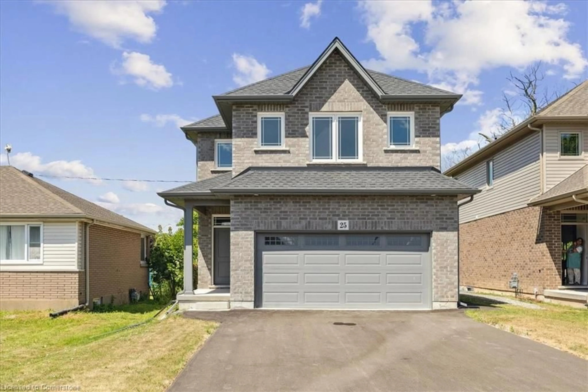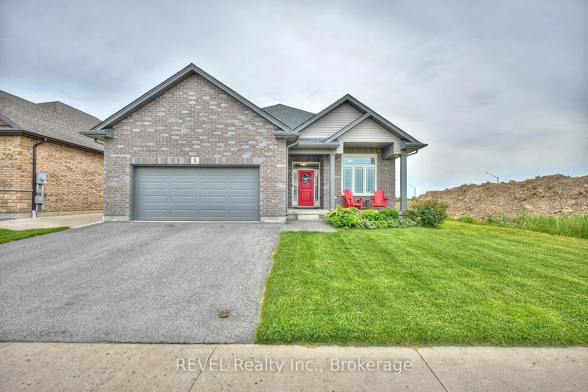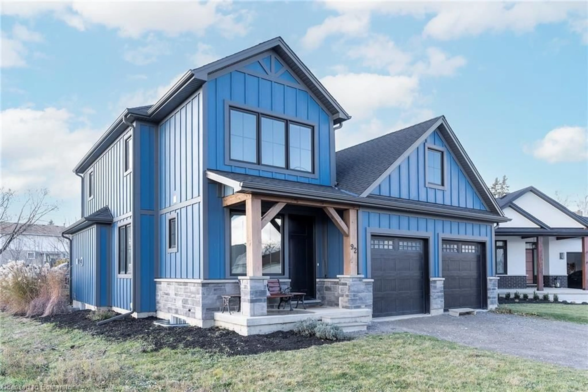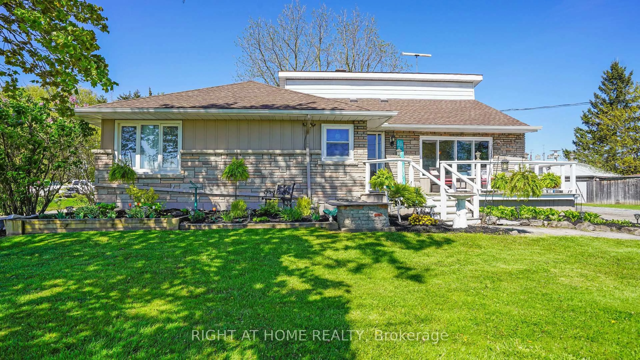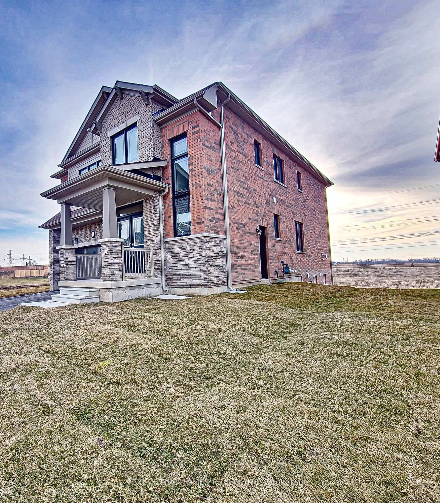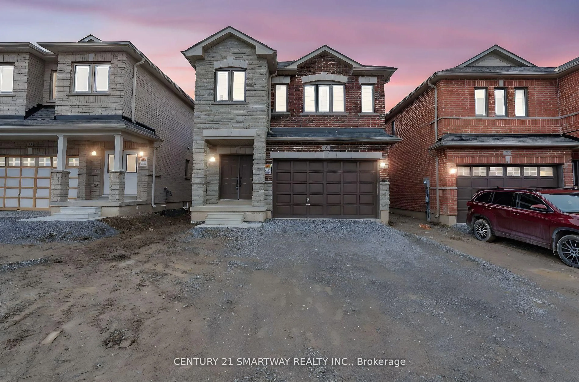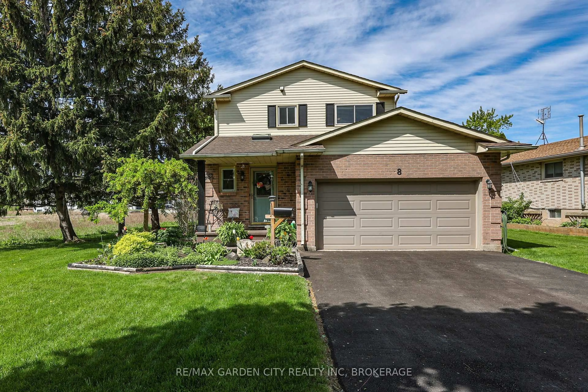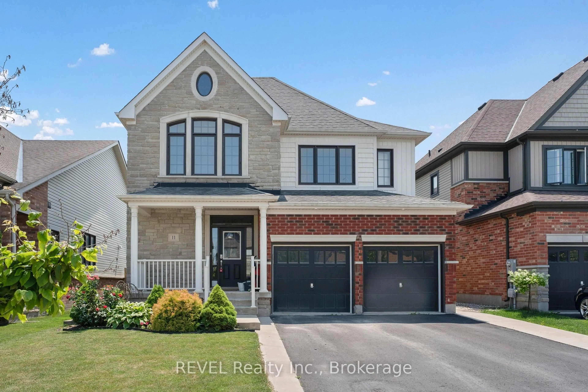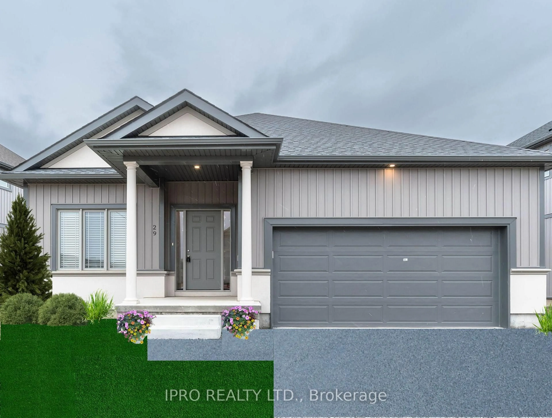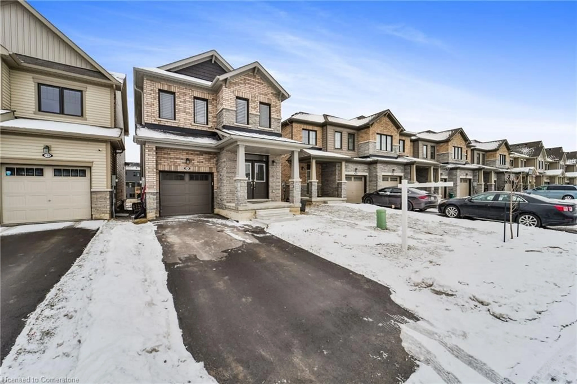62 Spring Crest Way, Thorold, Ontario L2V 0J8
Contact us about this property
Highlights
Estimated valueThis is the price Wahi expects this property to sell for.
The calculation is powered by our Instant Home Value Estimate, which uses current market and property price trends to estimate your home’s value with a 90% accuracy rate.Not available
Price/Sqft$466/sqft
Monthly cost
Open Calculator
Description
Welcome to 62 Spring Crest Way a beautifully appointed home located in the vibrant and growing community of Thorold. This stunning property offers 4 spacious bedrooms, 3.5 bathrooms, and a fully finished walkout basement, perfect for families or those seeking multigenerational living. The main floor features an open-concept layout ideal for entertaining, with a modern eat-in kitchen boasting quartz countertops, a dedicated dining area, and a bright, inviting living room. A convenient 2-piece powder room completes the main level. Upstairs, the primary suite impresses with a walk-in closet and a 4-piece ensuite featuring a sleek glass shower. Two additional generous bedrooms, a full 4-piece bath, and bedroom-level laundry add comfort and practicality. The walkout basement offers a separate entrance, a large living area, fourth bedroom, and another 4-piece bathroom, providing flexible living options or potential for an in-law suite. Enjoy outdoor living with a fully fenced backyard, no immediate rear neighbors, and direct access to a scenic walkway perfect for peaceful strolls and enjoying nature. Additional highlights include a double car garage and a prime location just minutes from the QEW, Brock University, and Niagara Falls.
Property Details
Interior
Features
2nd Floor
Primary
5.28 x 3.352nd Br
3.51 x 3.053rd Br
3.35 x 3.05Bathroom
0.0 x 0.0Exterior
Features
Parking
Garage spaces 2
Garage type Carport
Other parking spaces 2
Total parking spaces 4
Property History
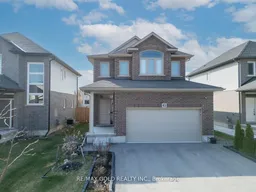 43
43