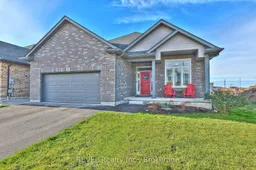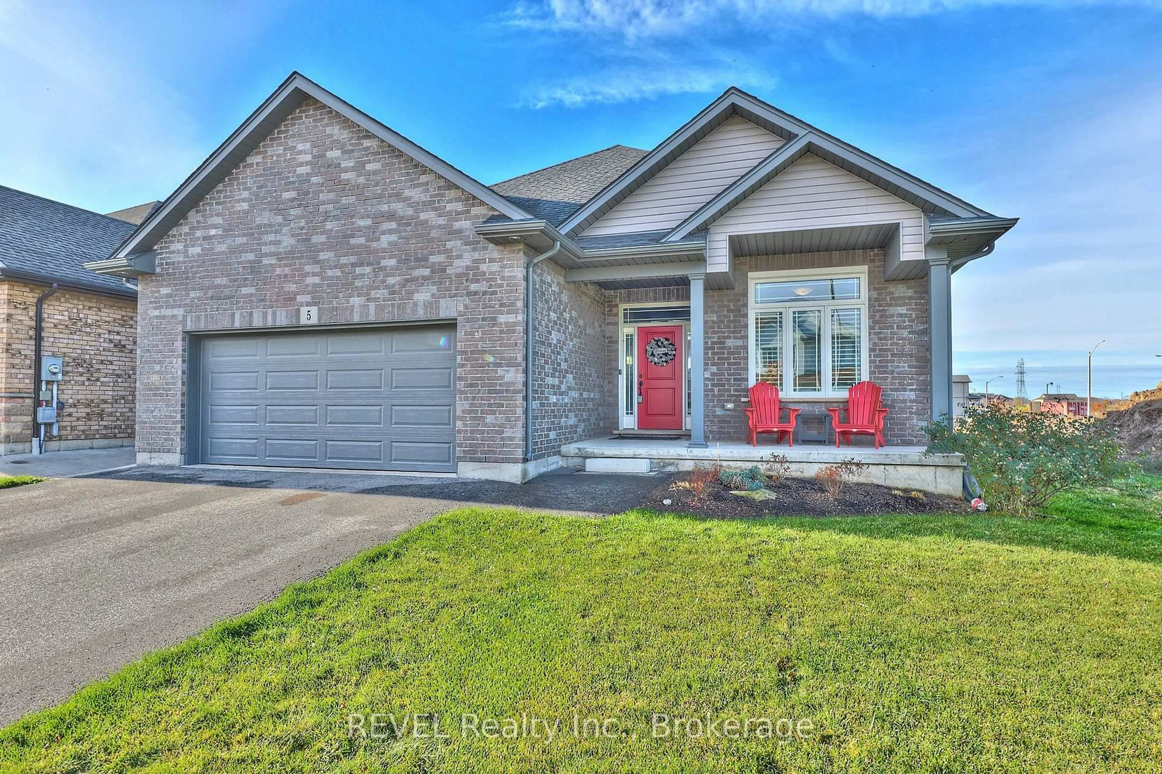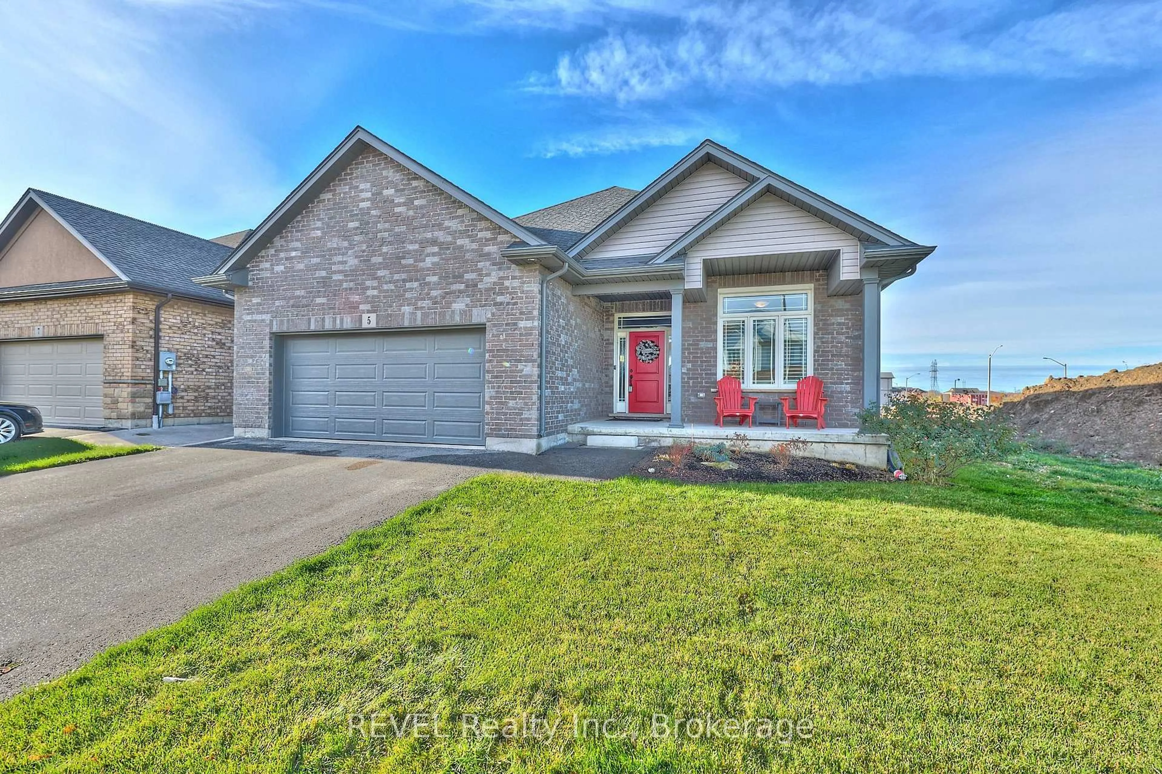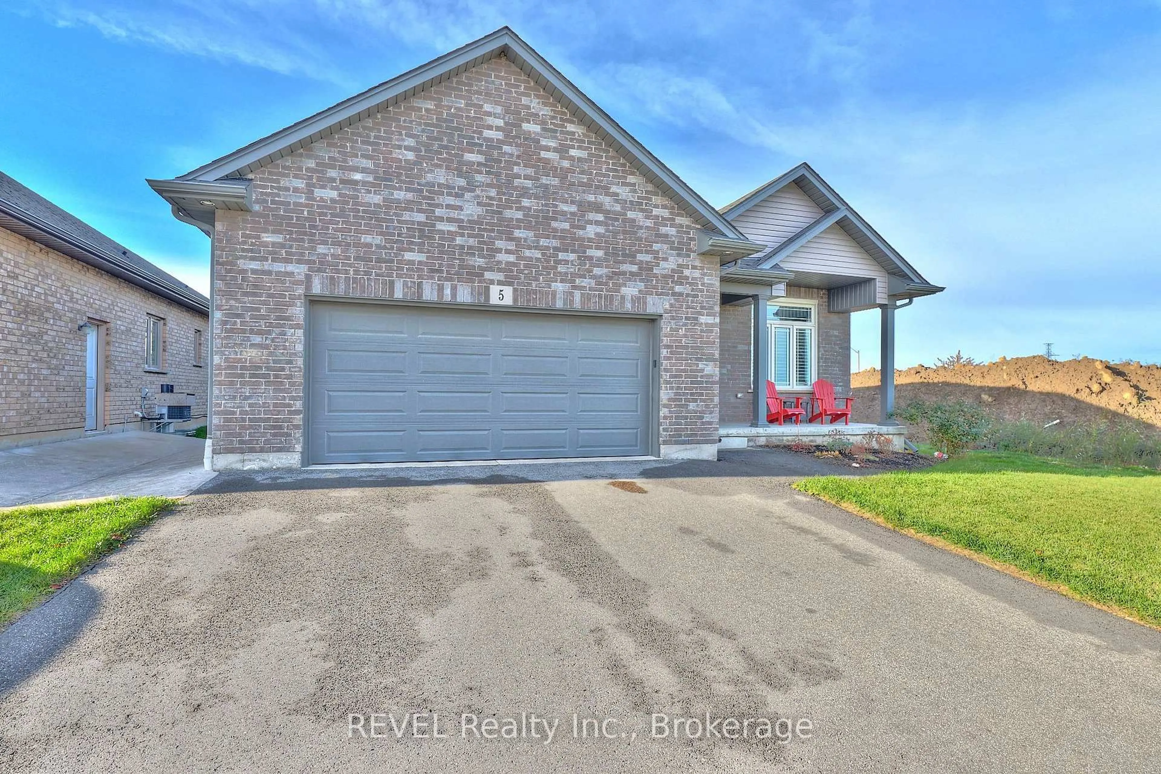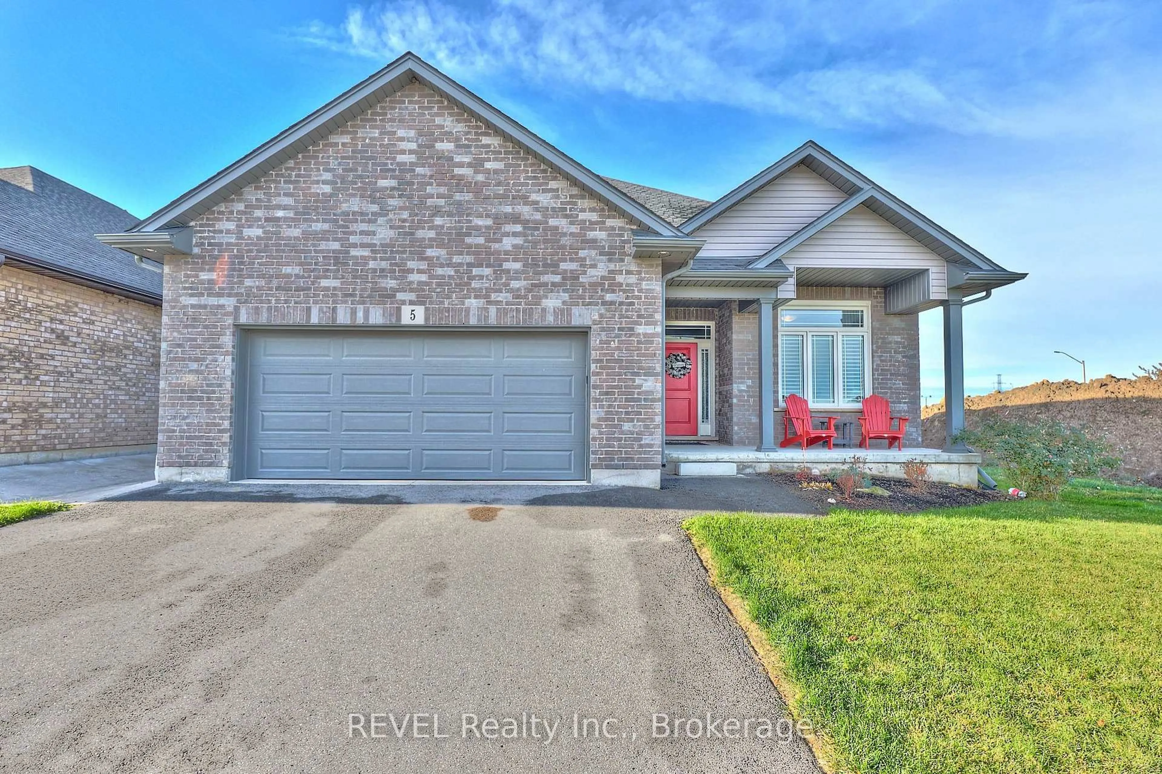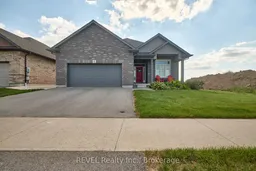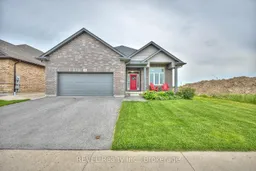5 Cinnamon St, Thorold, Ontario L2V 0H5
Contact us about this property
Highlights
Estimated valueThis is the price Wahi expects this property to sell for.
The calculation is powered by our Instant Home Value Estimate, which uses current market and property price trends to estimate your home’s value with a 90% accuracy rate.Not available
Price/Sqft$481/sqft
Monthly cost
Open Calculator
Description
As delightful as its name, 5 Cinnamon Street is sure to be the bungalow of your dreams! Built by reputable Marken Homes in 2018 and located in beautiful Rolling Meadows, this property is definitely going to impress. Situated on a desirable lot with a 51-foot frontage and equipped with five bedrooms and three full washrooms, there is little left to be desired here. From the moment you step in, take note of the layout that flows seamlessly, making you feel right at home. To the right of the entrance is where you will find the home's first bedroom and full bath - the ideal positioning for guests or working from home. The main living space is open concept and filled with natural light. Blending the living, dining and kitchen into one central area, this is truly the heart of the home and the space where many cherished family memories will be made. Featuring a stunning vaulted ceiling, gas fireplace and gorgeous selections, this space has wow-factor written all over it! Sliding glass doors off the dining room lead to a fully fenced backyard where a deck and adjacent patio create the perfect little escape for sunny brunches or quiet evenings under the stars. The oversized windows throughout the home keep the feeling bright and airy throughout. Tucked around the corner from the main living area is the laundry room that provides direct access to the garage, making everyday chores feel easy. Two additional bedrooms, including the primary suite round off the main level of this home. Complete with a large walk-in closet and a spa-like ensuite, the primary retreat is sure to please the most discerning of buyers. Downstairs, the finished basement adds ample additional finished living space with two bedrooms, a substantial recreation room that currently doubles as a home gym and chill zone, along with a cute little hobby corner or reading nook. Additionally, there is unfinished storage space - the perfect balance for families on the go. Come see what all the fuss is about!
Upcoming Open House
Property Details
Interior
Features
Main Floor
Br
3.1 x 3.33Bathroom
3.1 x 1.784 Pc Bath
Kitchen
7.14 x 3.15Eat-In Kitchen
Living
3.71 x 5.79Exterior
Features
Parking
Garage spaces 2
Garage type Attached
Other parking spaces 2
Total parking spaces 4
Property History
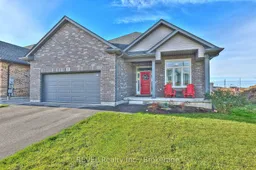 46
46