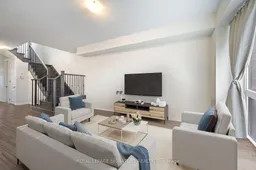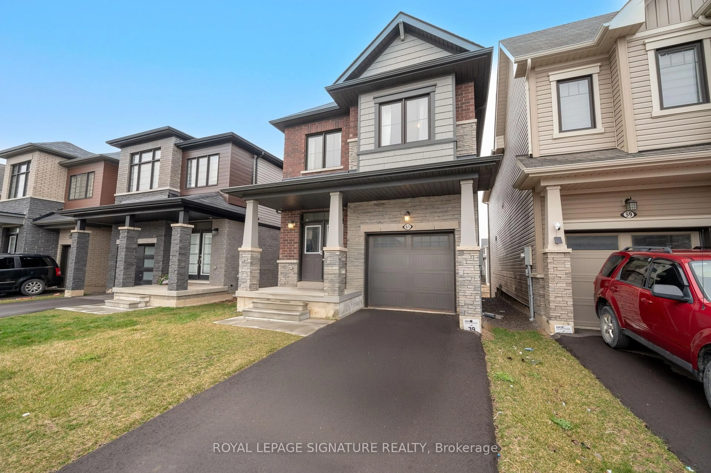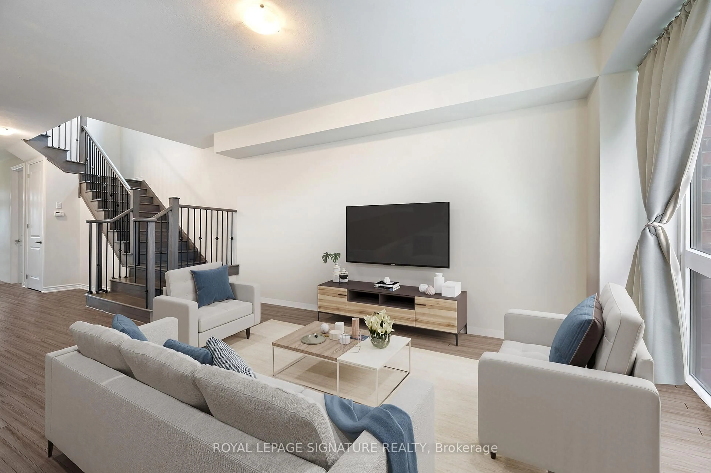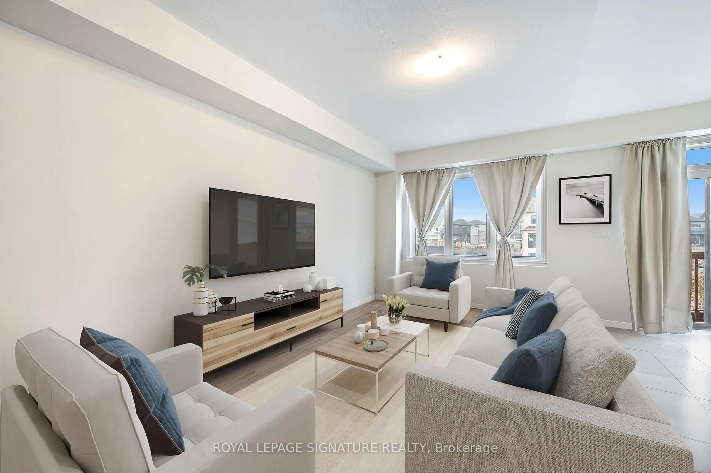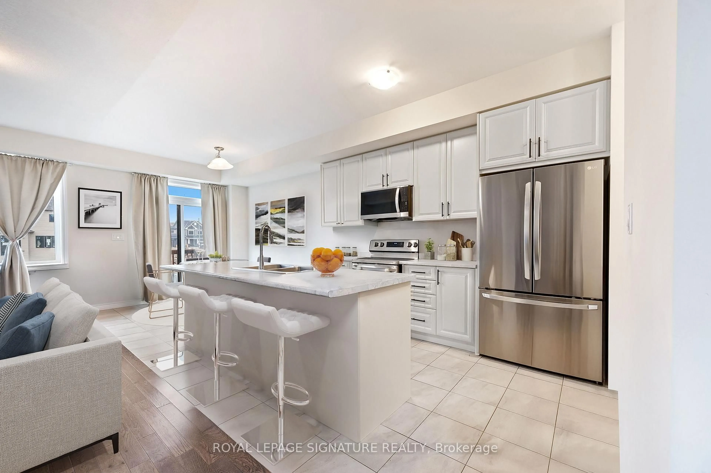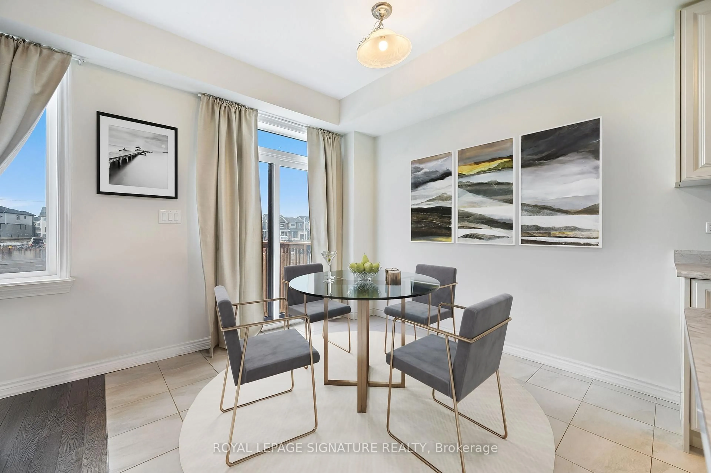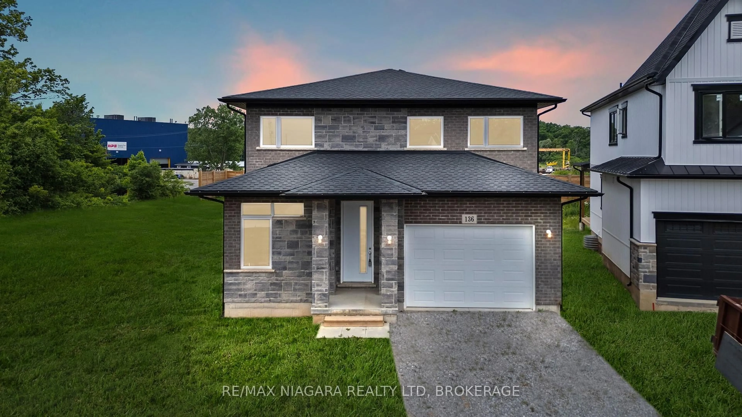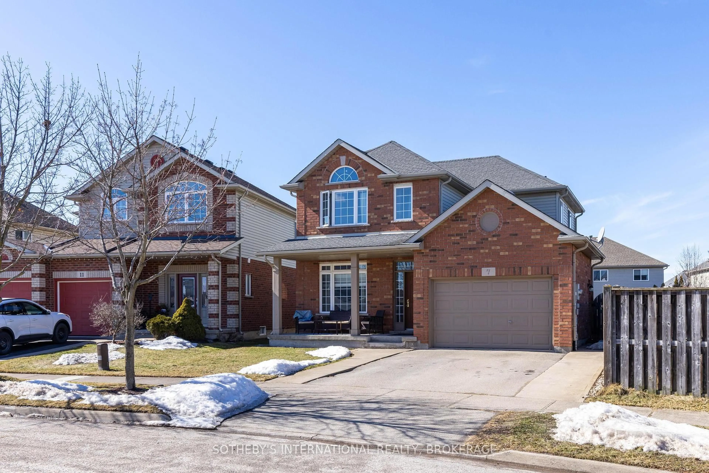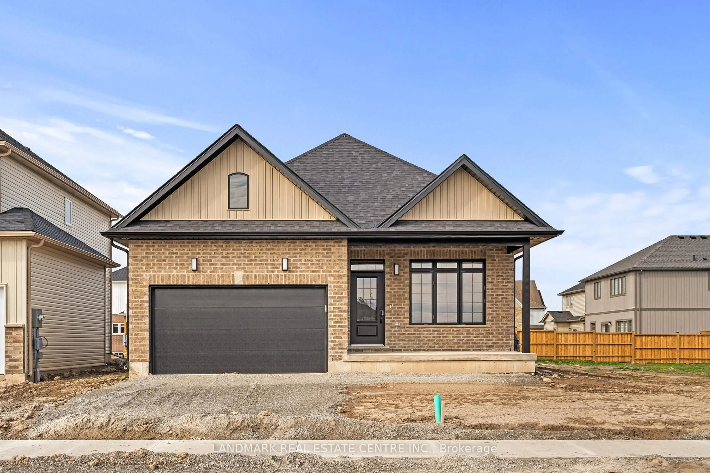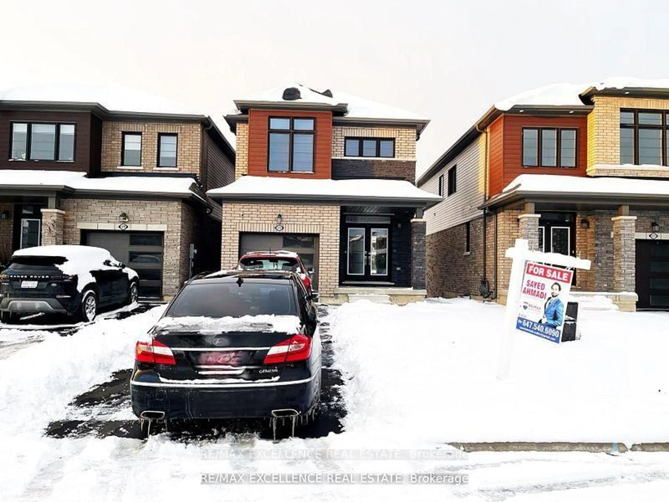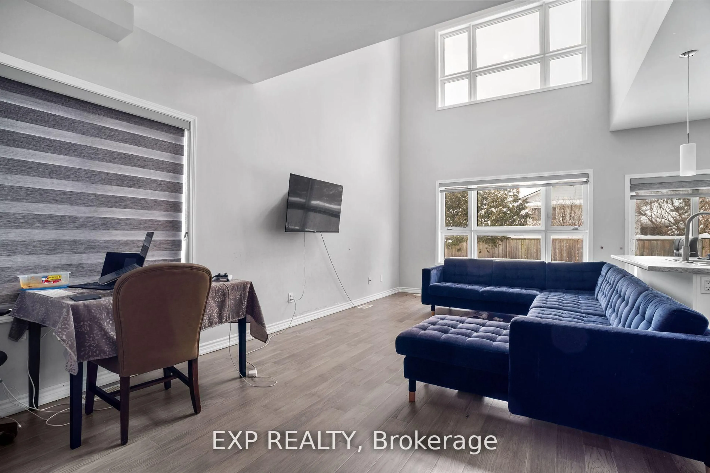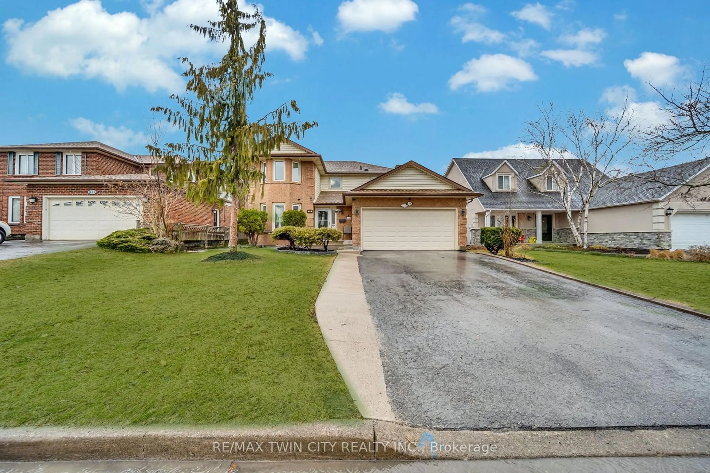61 Vanilla Tr, Thorold, Ontario L2V 0L1
Contact us about this property
Highlights
Estimated ValueThis is the price Wahi expects this property to sell for.
The calculation is powered by our Instant Home Value Estimate, which uses current market and property price trends to estimate your home’s value with a 90% accuracy rate.Not available
Price/Sqft$438/sqft
Est. Mortgage$3,221/mo
Tax Amount (2024)$5,292/yr
Days On Market11 days
Total Days On MarketWahi shows you the total number of days a property has been on market, including days it's been off market then re-listed, as long as it's within 30 days of being off market.68 days
Description
New Detached Home on a Premium Ravine Lot with Walk-out Basement. Open Concept Main Floor with 9' Ceilings, Hardwood Floors in Living Room & View of the Ravine. Modern Kitchen with StainlessSteel Appliances, Breakfast Bar & Pantry. Upgraded Wood stairs leading up to the 2nd Level with3 Good size Bedrooms & 2 Full baths & Laundry. Primary Bedroom with 4 Pc En-Suite Bath &Walk-In Closet. Full Walk-out Basement with large windows awaiting your finishing touches.
Property Details
Interior
Features
Main Floor
Great Rm
5.18 x 3.25O/Looks Ravine / hardwood floor / Open Concept
Kitchen
3.51 x 2.44Ceramic Floor / Modern Kitchen / Stainless Steel Appl
Dining
3.05 x 2.69Open Concept / O/Looks Ravine / Ceramic Floor
Exterior
Features
Parking
Garage spaces 1
Garage type Attached
Other parking spaces 2
Total parking spaces 3
Property History
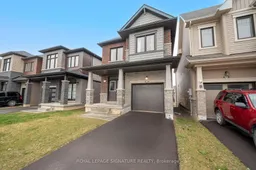 17
17