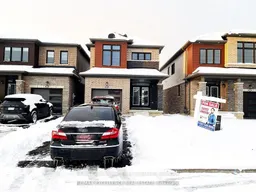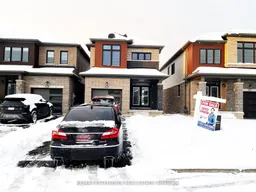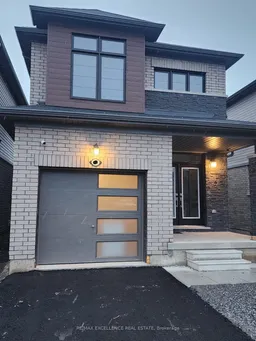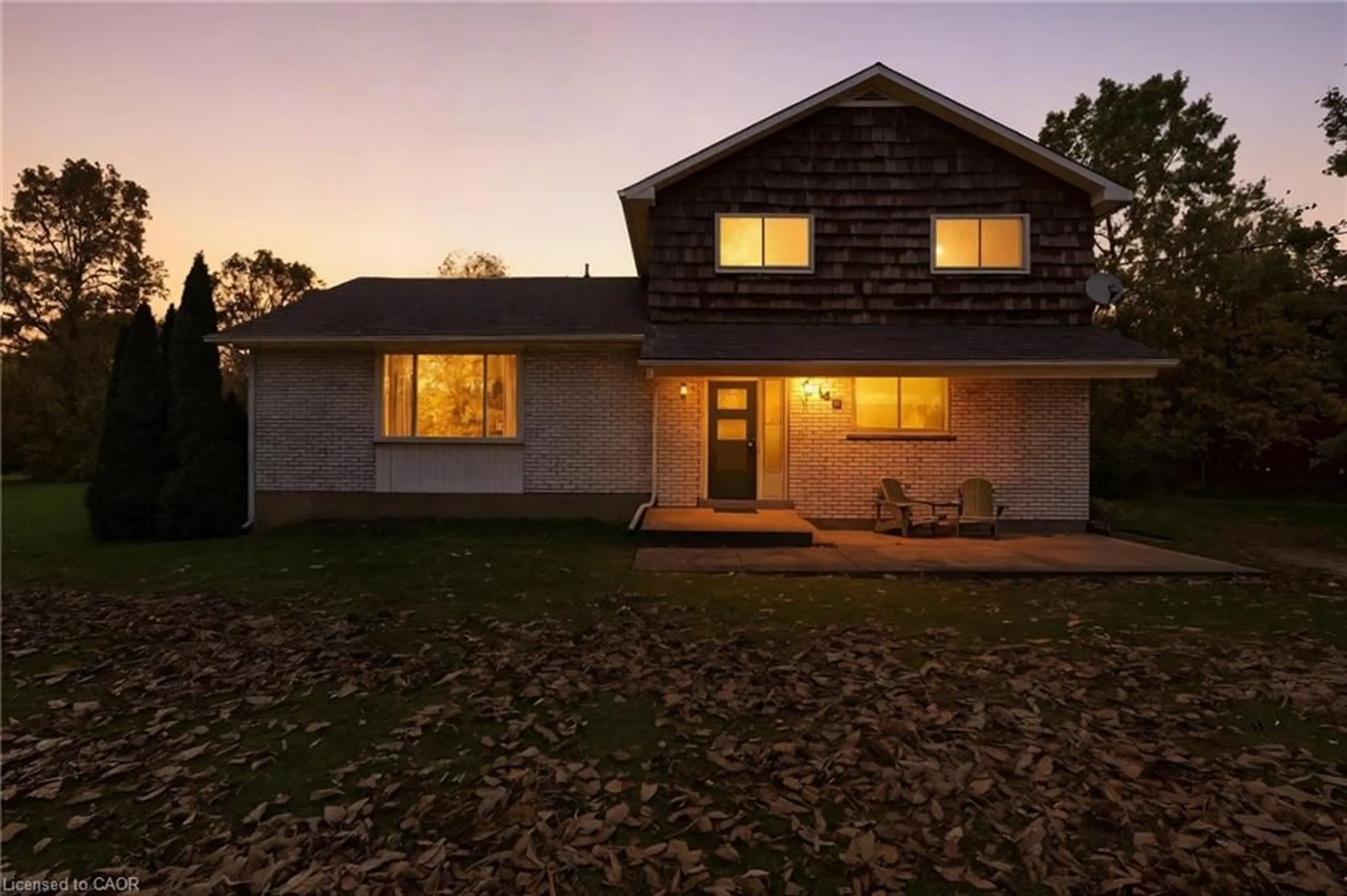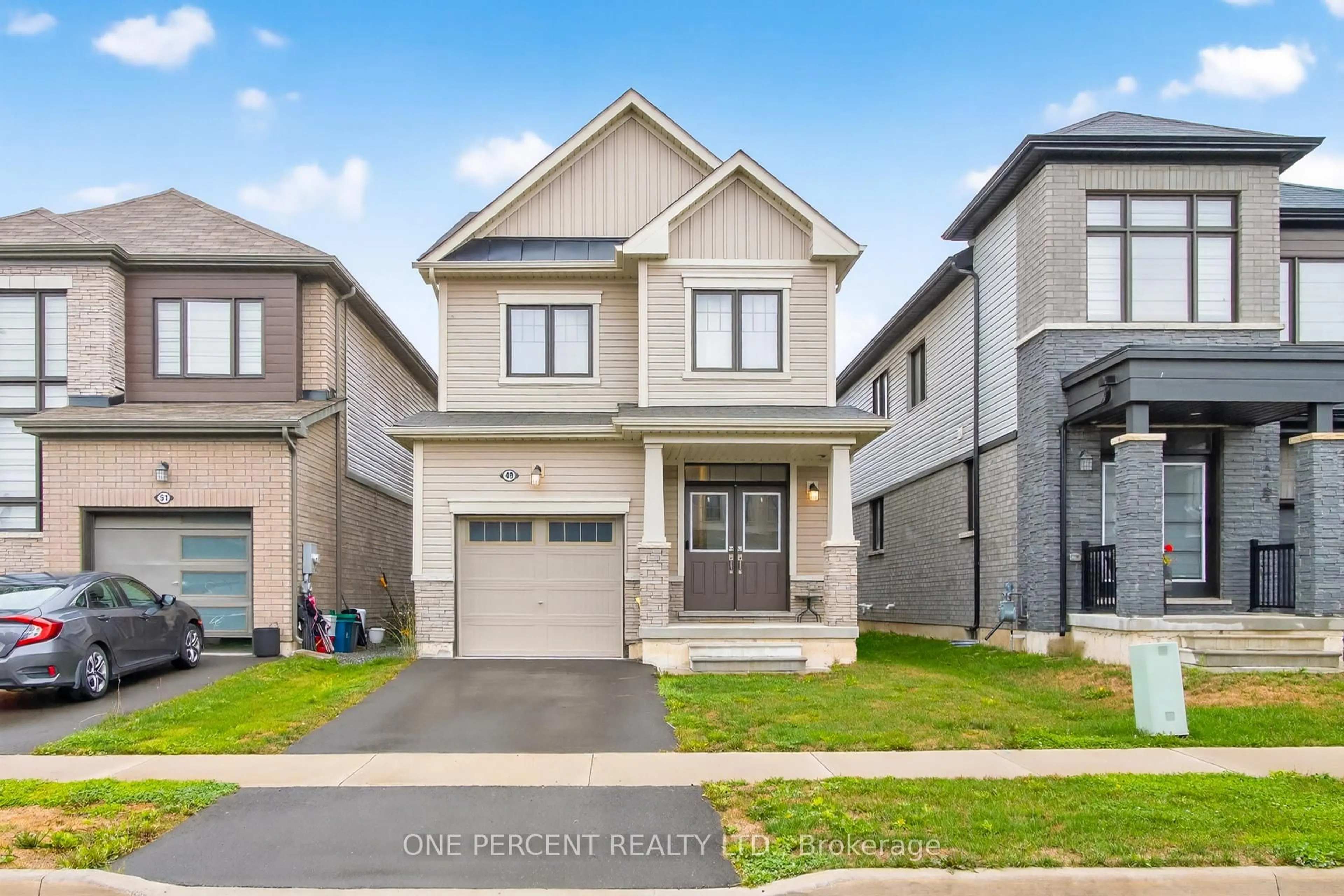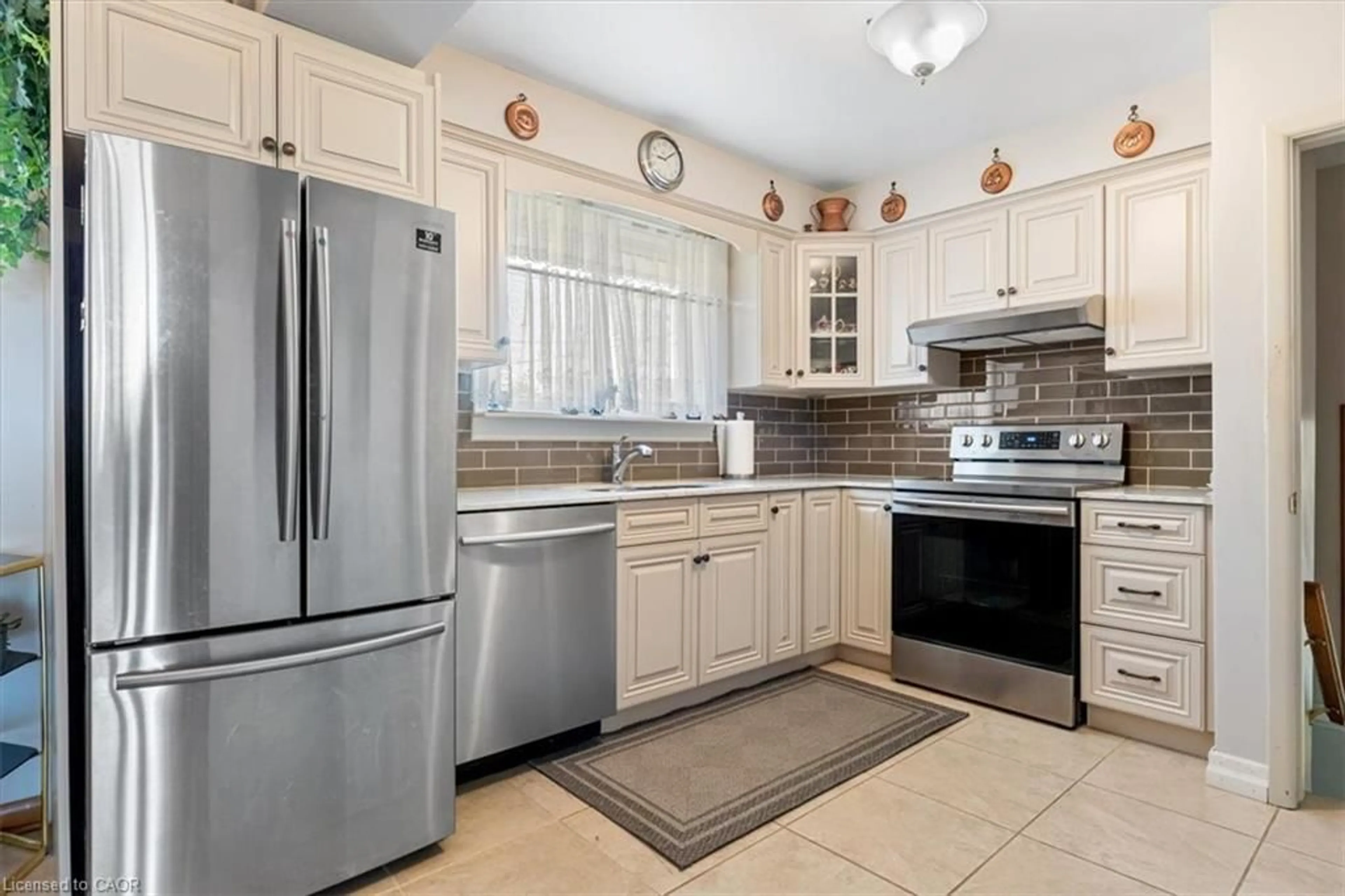Welcome to 175 Vanilla Trail, located in the brand-new Calderwood subdivision within Thorold growing community. This intimate neighborhood offers a stunning detached home with 3 bedrooms, 4 bathrooms, and breathtaking pond views. The kitchen boasts upgraded cabinets and stainless steel appliances, complemented by separate living and family rooms. The walkout basement, with a separate entrance, includes 1 bedroom, 1 full washroom, 1 kitchen, and 1 laundry ideal for an in-law suite or generating extra income. This premium lot features big windows, modern elevation (B), and spacious dining and family areas. Upstairs, you'll find 3 generously sized bedrooms, 2 bathrooms, and the added convenience of a second-floor laundry. An additional laundry is located in the basement. Conveniently situated near major highways like the 406 and QEW, as well as top amenities such as Seaway Mall, St. Catharines, Welland, Niagara College, and Brock University, this property offers the perfect blend of modern living and accessibility. Built just two years ago, this home is your chance to experience contemporary living at its finest. Schedule your private showing today and make this dream home yours!
Inclusions: Stainless steel fridge, stove, Dishwasher, Microwave, washer and dryer on upper floor, all windows coverings.
