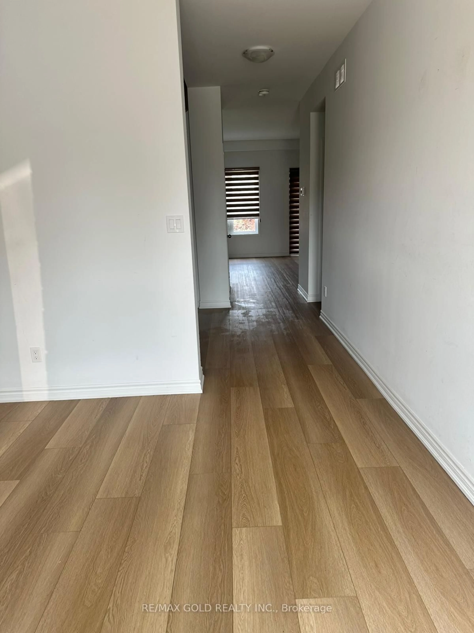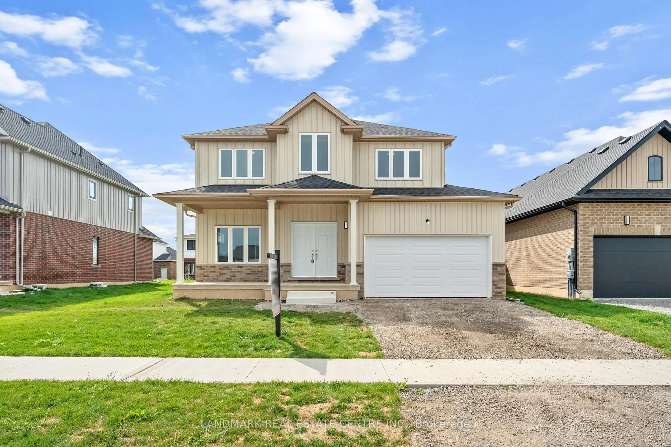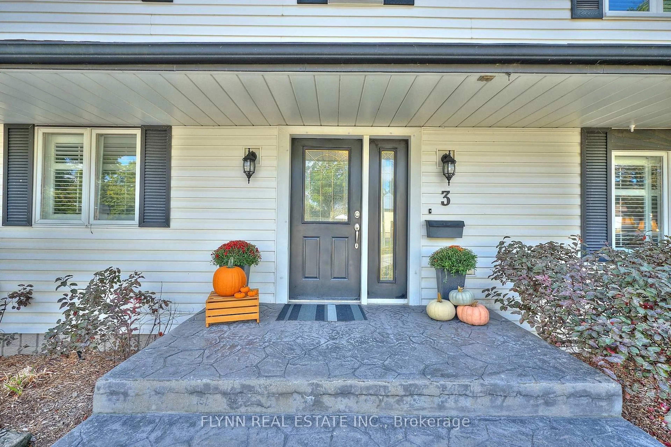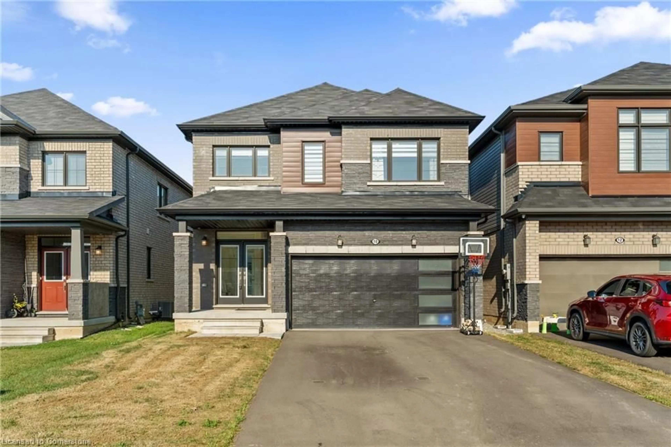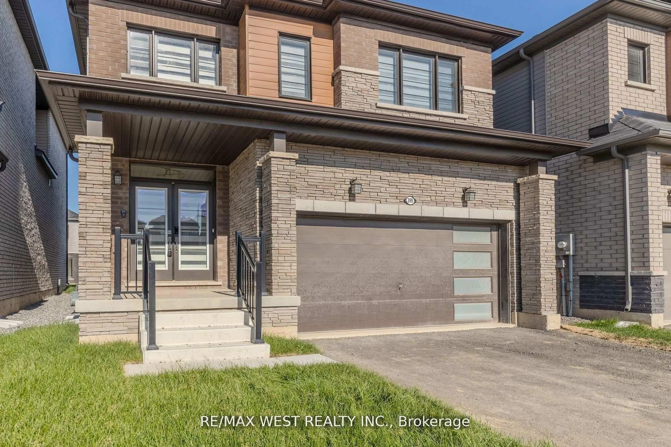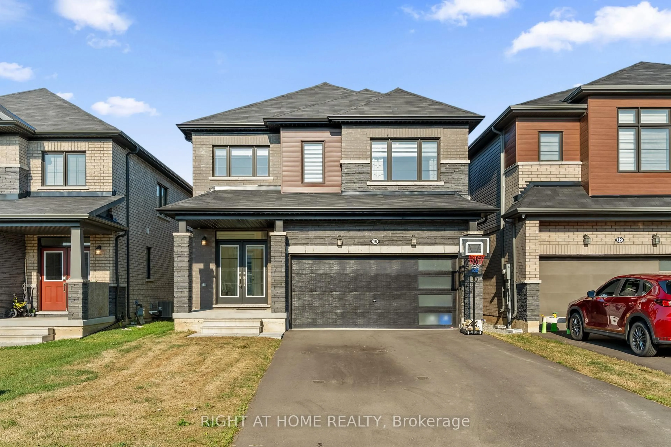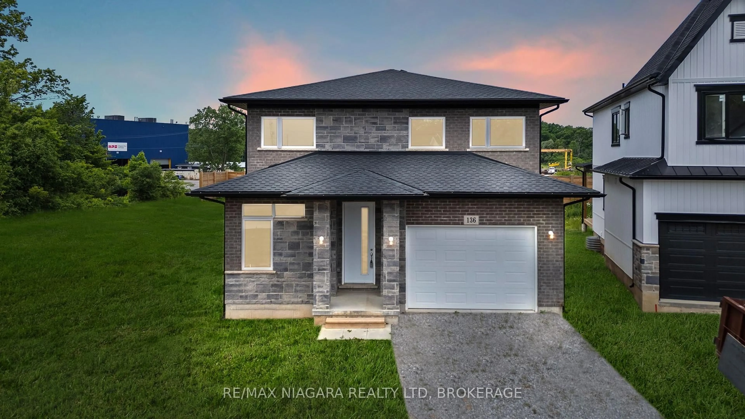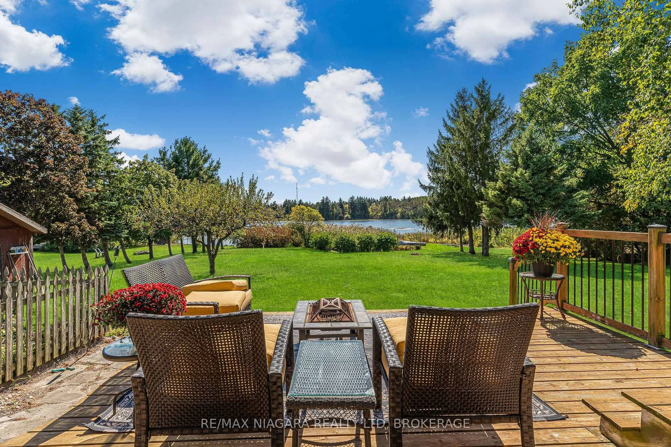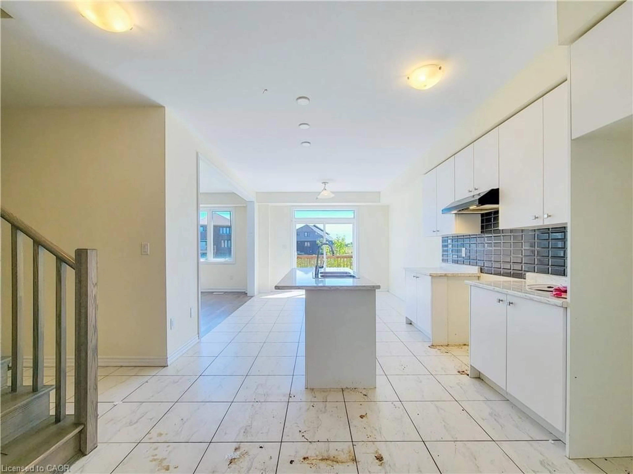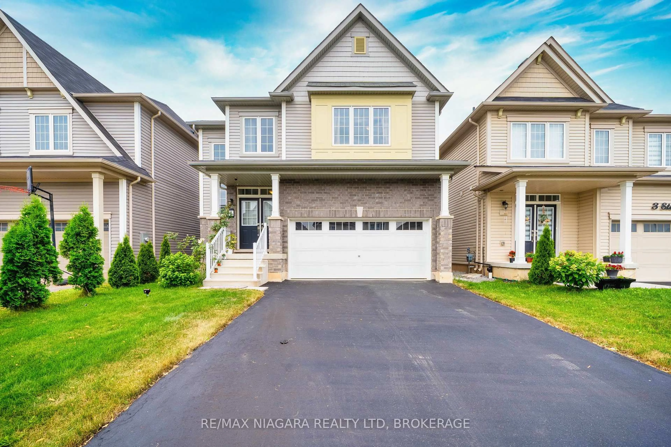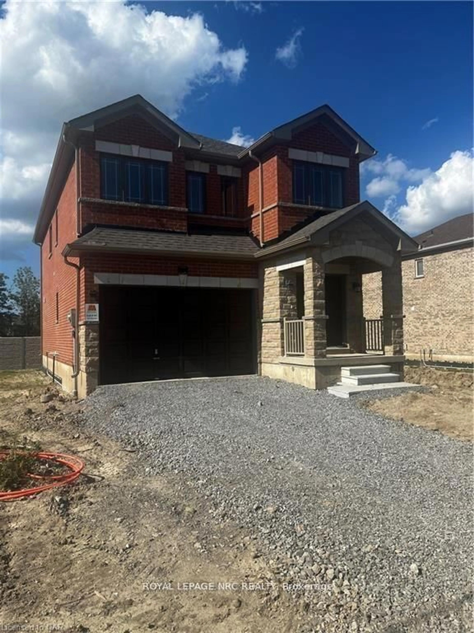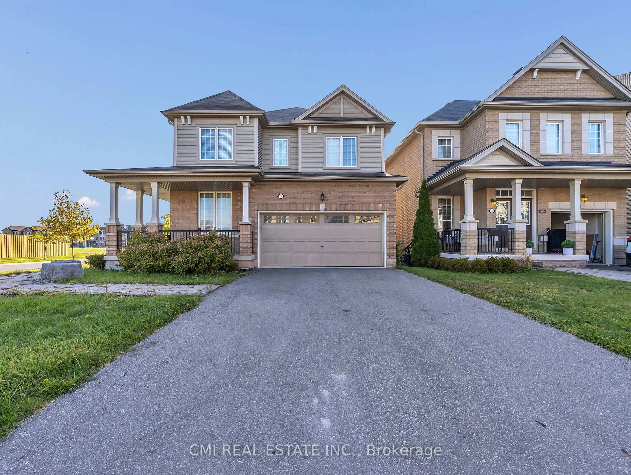Welcome to Your Dream Home! 21 Canby Street is situated in the heart of a picturesque and peaceful town in the City of
Thorold, this stunning two-storey. 3 bedroom, 3 bathroom residence has been meticulously renovated to
blend modern comfort with timeless charm. From the moment you step inside, you’ll be captivated by the
seamless fusion of classic architecture and contemporary finishes.
As you enter, you’re greeted by an inviting open-concept sitting room, bathed in natural light streaming
through newly updated energy-efficient windows. The spacious living room, with its durable vinyl floors, and
cozy fireplace, is perfect for relaxing or entertaining guests. The adjacent dining area flows effortlessly into a
newly updated kitchen, featuring a stainless steel stove, dishwasher, microwave, refrigerator, custom
cabinetry, and countertops—ideal for preparing family meals or hosting dinner parties. Upstairs, you'll find
three generously sized bedrooms, and two full bathrooms.
This property has R2 zoning, which allows for the creation of separate living spaces, providing opportunity for
more income. A generously sized detached garage provides ample space allowing for creative possibilities.
This fully renovated gem is more than just a house; it’s a place to create lasting memories and call home.
Don’t miss the opportunity to make it yours!
Inclusions: Washer, Dryer, Fridge, Stove, Dishwasher, Microwave (Built In)
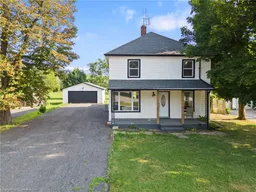 34
34

