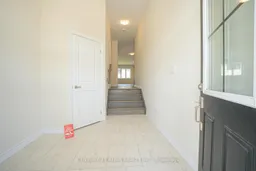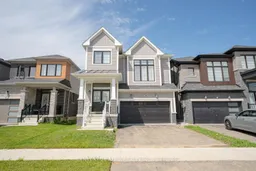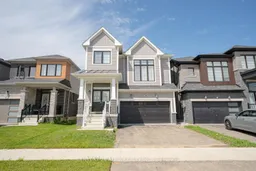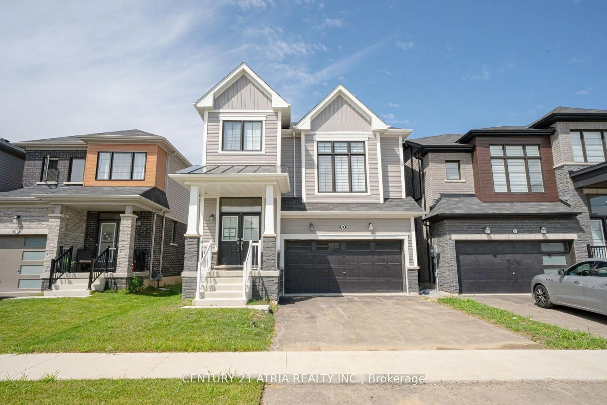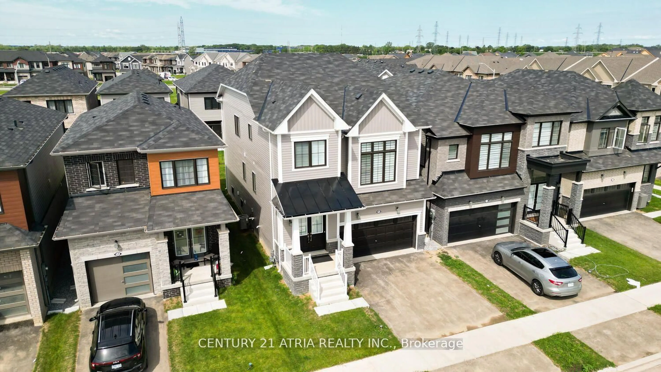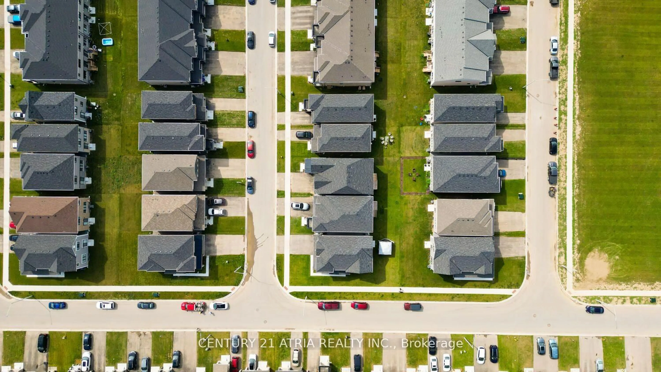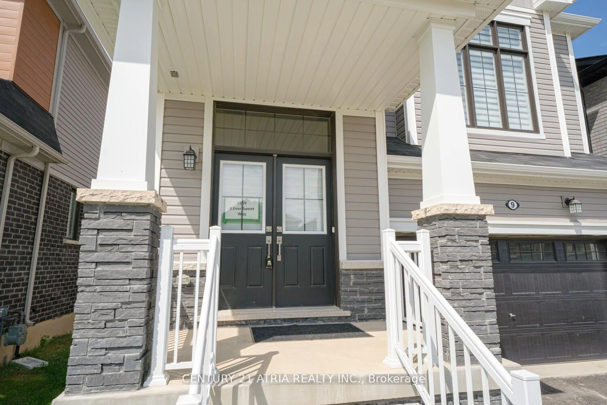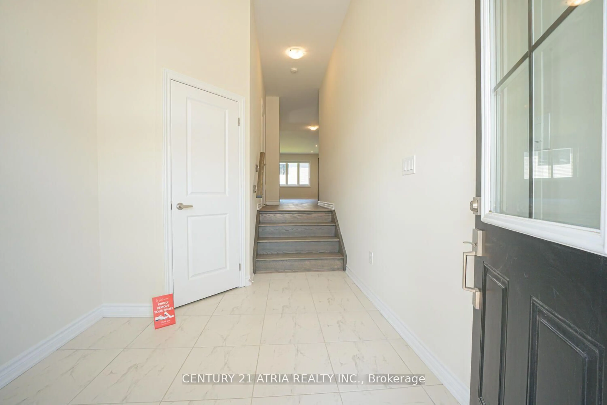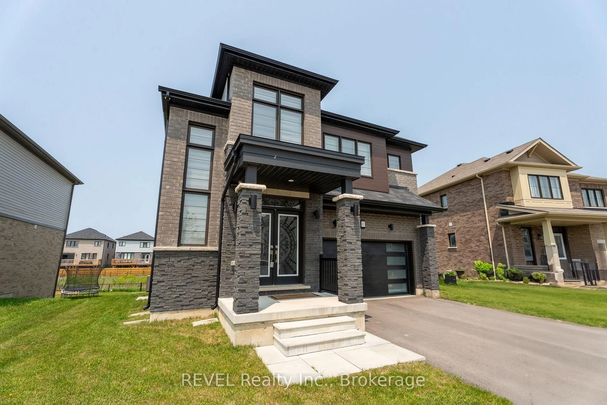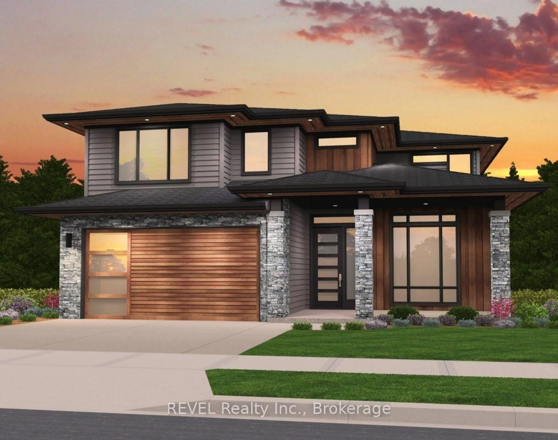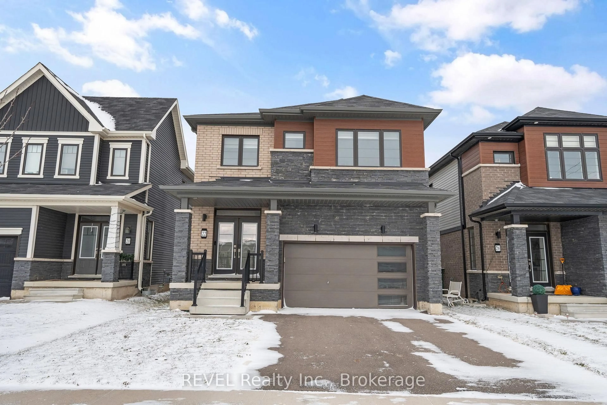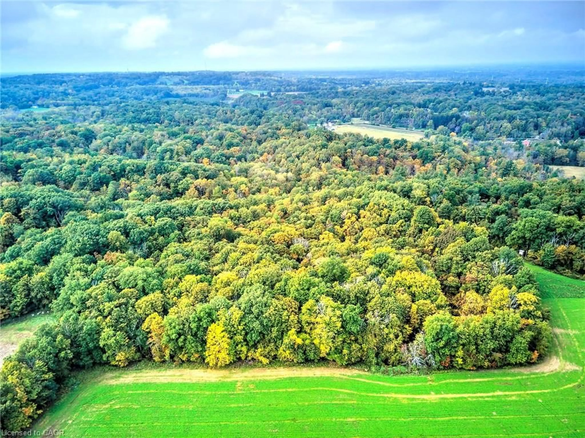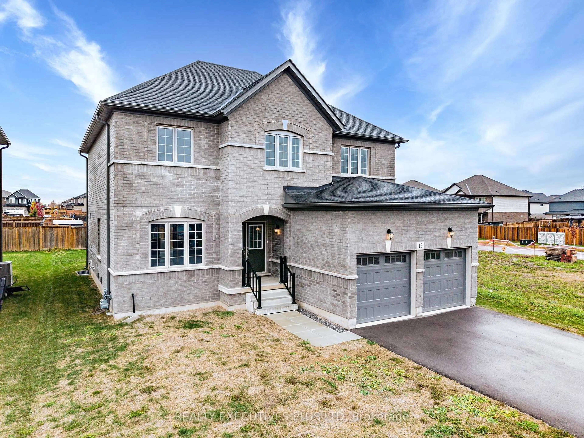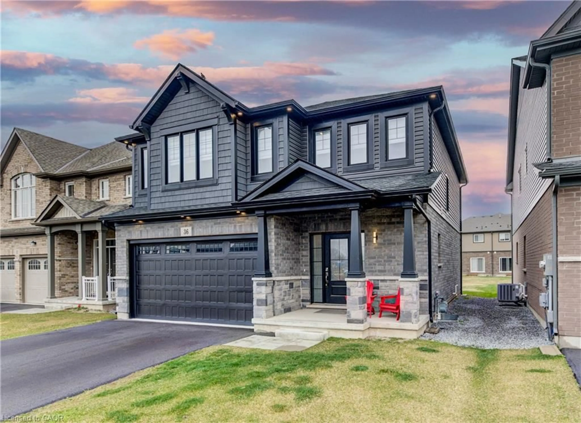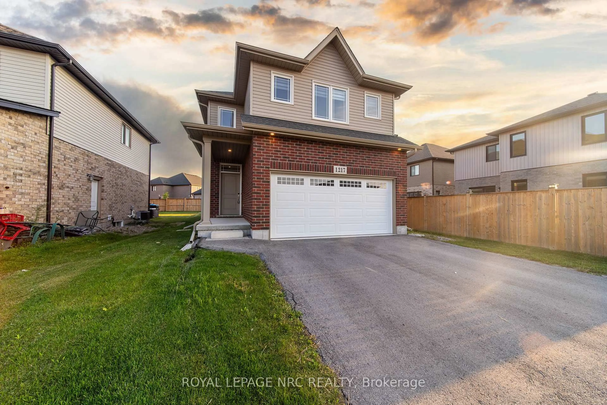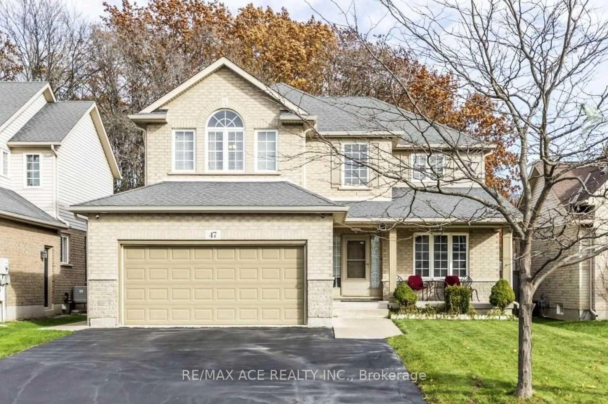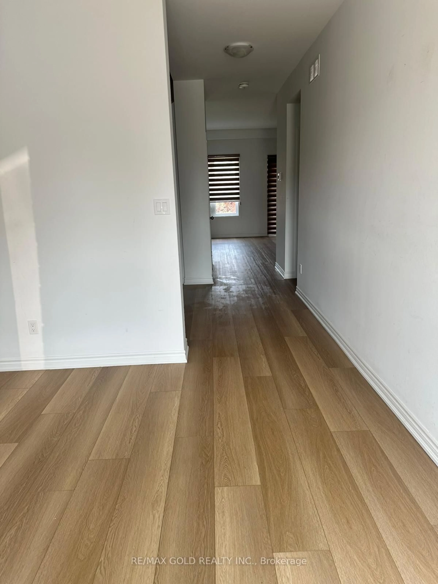9 Ever Sweet Way, Thorold, Ontario L2E 6S4
Contact us about this property
Highlights
Estimated valueThis is the price Wahi expects this property to sell for.
The calculation is powered by our Instant Home Value Estimate, which uses current market and property price trends to estimate your home’s value with a 90% accuracy rate.Not available
Price/Sqft$301/sqft
Monthly cost
Open Calculator
Description
Welcome to 9 Ever Sweet Way, a brand-new, never-lived-in detached home by Empire Communities. This spacious residence features 4 bedrooms and 3 bathrooms, offering modern finishes and an abundance of natural light through upgraded high windows. The open-concept main floor is perfect for entertaining, complemented by upgraded tall cabinets in the kitchen for extra storage and style. The luxurious master suite includes a 5-piece ensuite, and additional highlights include a double-car garage and large basement windows, providing potential for future development. Conveniently located near shopping, dining, and major highways, this home offers both comfort. Don't miss this chance-schedule a viewing today!
Property Details
Interior
Features
Main Floor
Living
18.0 x 14.0hardwood floor / Pot Lights / Large Window
Kitchen
7.0 x 12.0Quartz Counter / Open Concept
Powder Rm
6.0 x 6.0Ceramic Floor / 2 Pc Bath
Breakfast
10.0 x 12.0Ceramic Floor / Combined W/Kitchen / O/Looks Backyard
Exterior
Features
Parking
Garage spaces 2
Garage type Attached
Other parking spaces 2
Total parking spaces 4
Property History
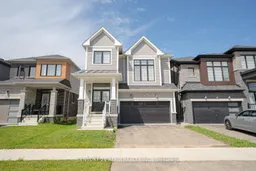 12
12