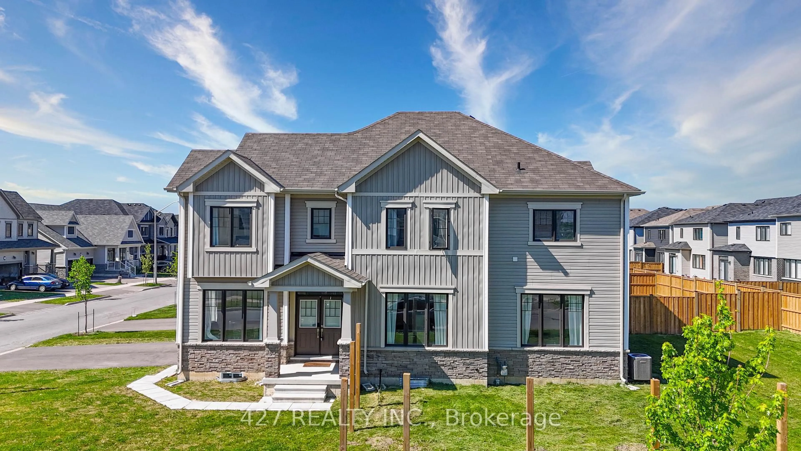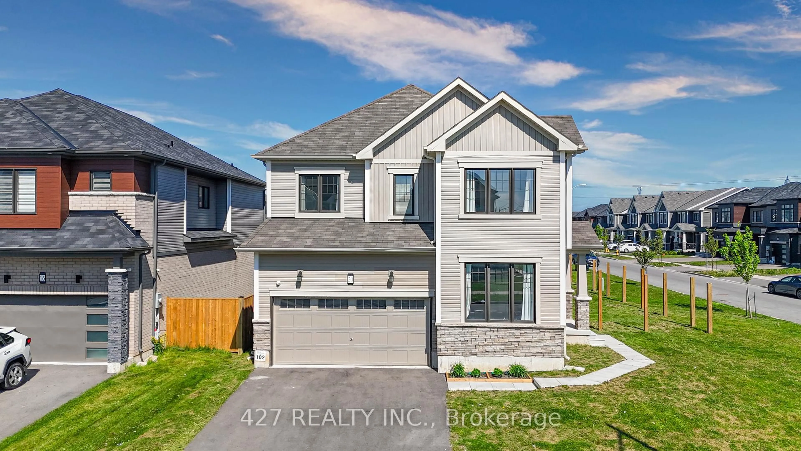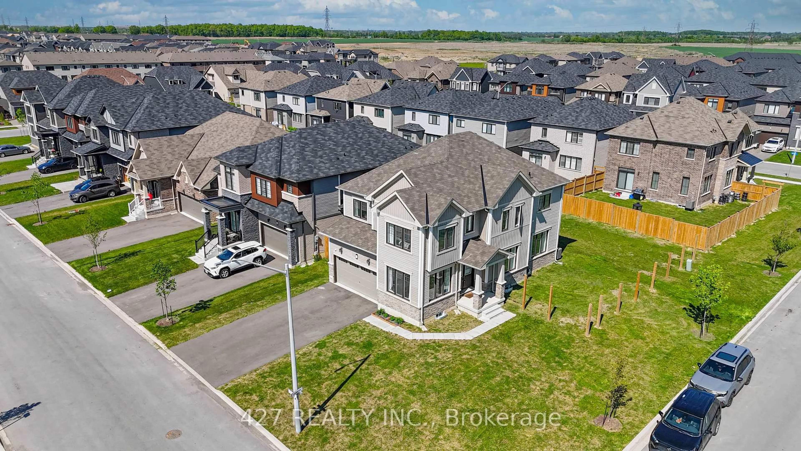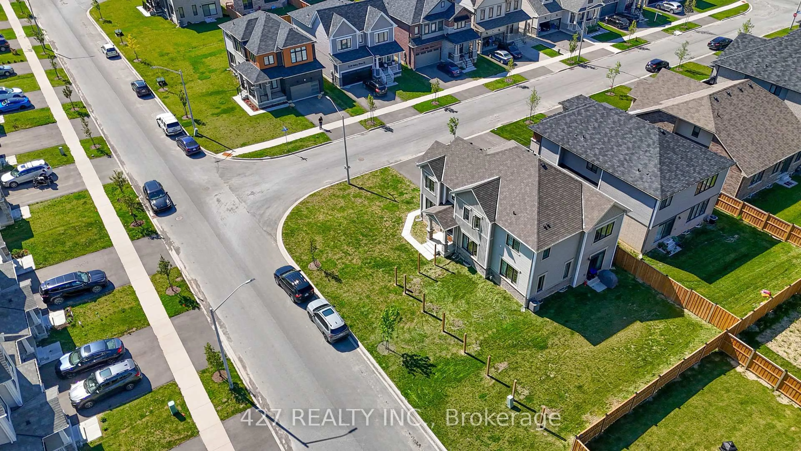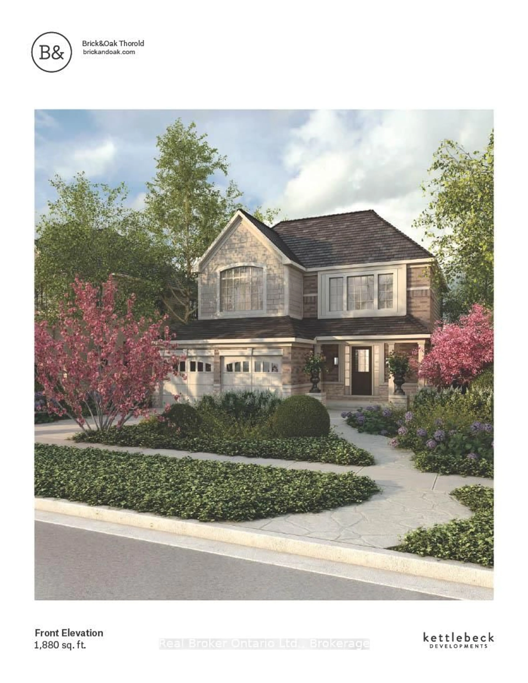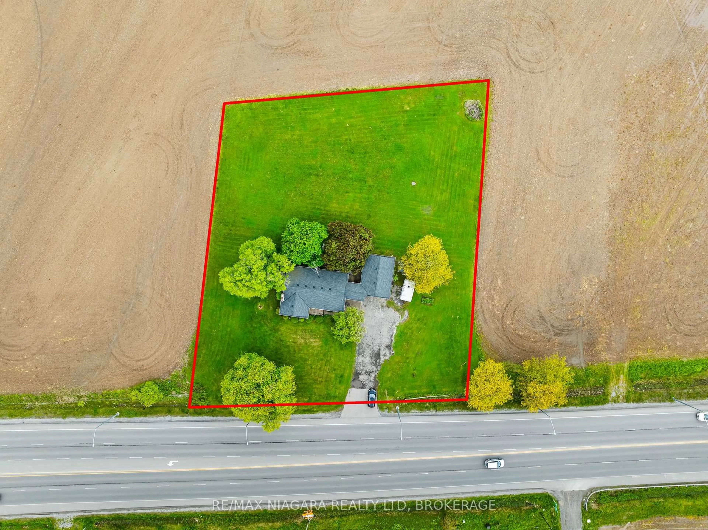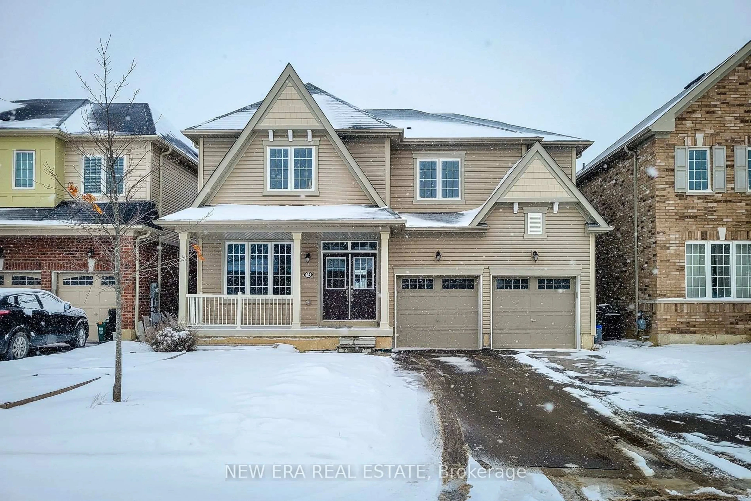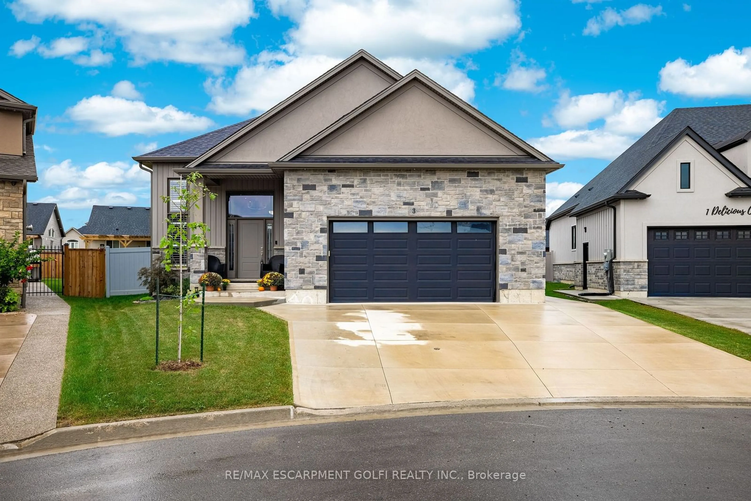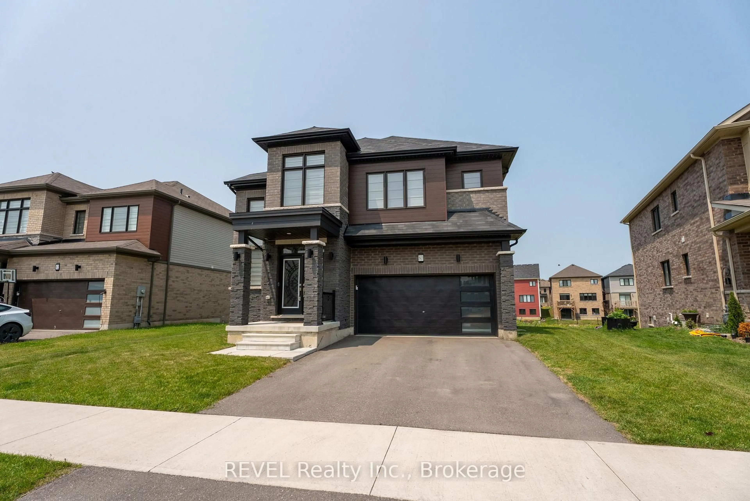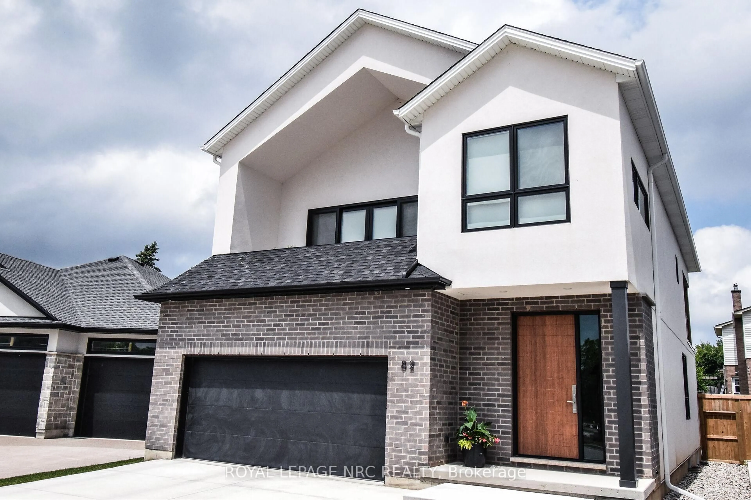20 Victory Dr, Thorold, Ontario L2V 0K2
Contact us about this property
Highlights
Estimated ValueThis is the price Wahi expects this property to sell for.
The calculation is powered by our Instant Home Value Estimate, which uses current market and property price trends to estimate your home’s value with a 90% accuracy rate.Not available
Price/Sqft$384/sqft
Est. Mortgage$4,505/mo
Tax Amount (2024)$6,776/yr
Days On Market25 days
Description
Discover your dream home in this stunning detached residence, built in 2021 by Empire Communities, nestled on a quiet street in a serene, newly developed Thorold neighborhood. This corner lot gem is move-in ready and perfectly blends modern luxury with functionality. The main floor features 9-foot ceilings and lots of windows, creating an expansive, airy atmosphere. Enjoy upgraded hardwood and ceramic flooring throughout, along with an open-concept layout bathed in natural light. The upgraded kitchen, centered around a cozy breakfast area, is ideal for gatherings, complemented by a dedicated office. Ascend the exquisite oak staircase with iron spindles to the second floor, which offers four generously sized bedrooms with large closets, two washrooms, and an upgraded laundry area. The expansive primary suite boasts his and her walk-in closets and a luxurious four-piece ensuite bathroom. Features include 200-amp electrical service and a 2.5-ton central AC unit. The unfinished walkout basement presents endless possibilities for future development. With parking for six cars, including a private driveway and an attached two-car garage, this home seamlessly combines luxury, comfort, and convenience. Located with easy access to Niagara's scenic trails, parks, and amenities, this is a prime opportunity for homeowners and investors alike. This home truly is a must-see!
Property Details
Interior
Features
Main Floor
Living
3.65 x 3.96hardwood floor / Combined W/Living
Dining
3.65 x 3.96hardwood floor / Open Concept / Window
Great Rm
4.75 x 4.44hardwood floor / Open Concept
Kitchen
4.08 x 2.46Ceramic Floor / Stainless Steel Appl
Exterior
Features
Parking
Garage spaces 2
Garage type Attached
Other parking spaces 4
Total parking spaces 6
Property History
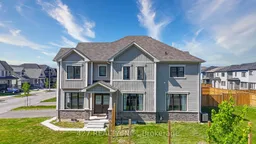 40
40
