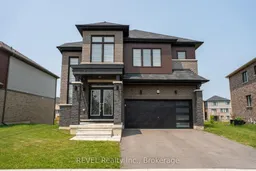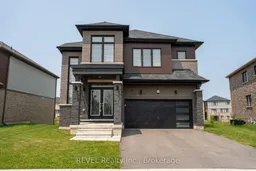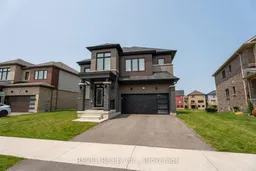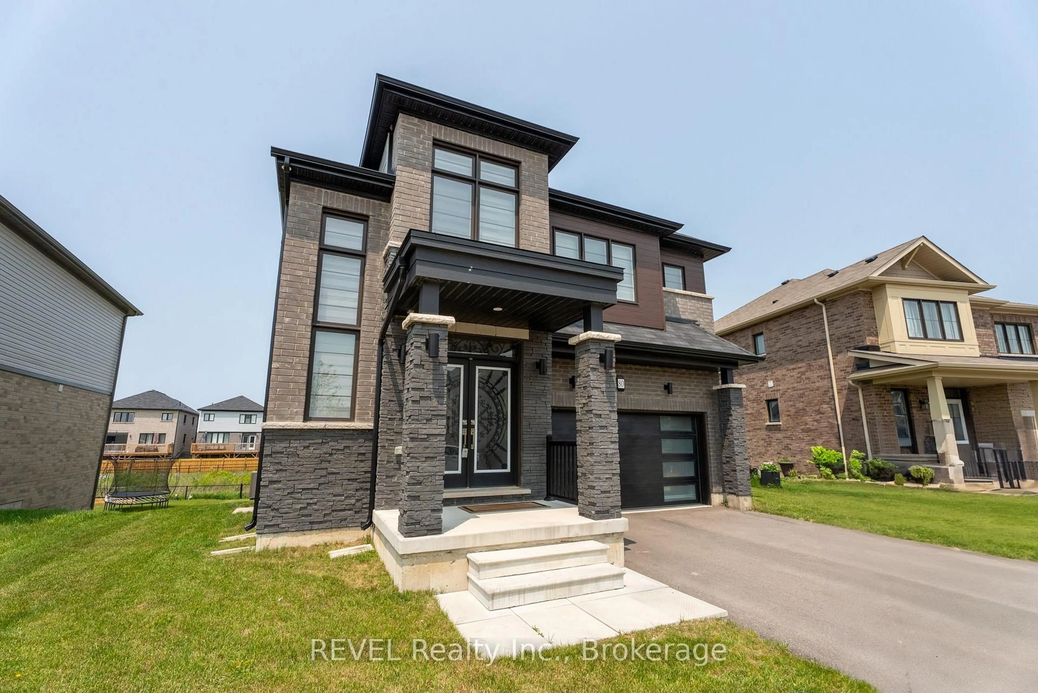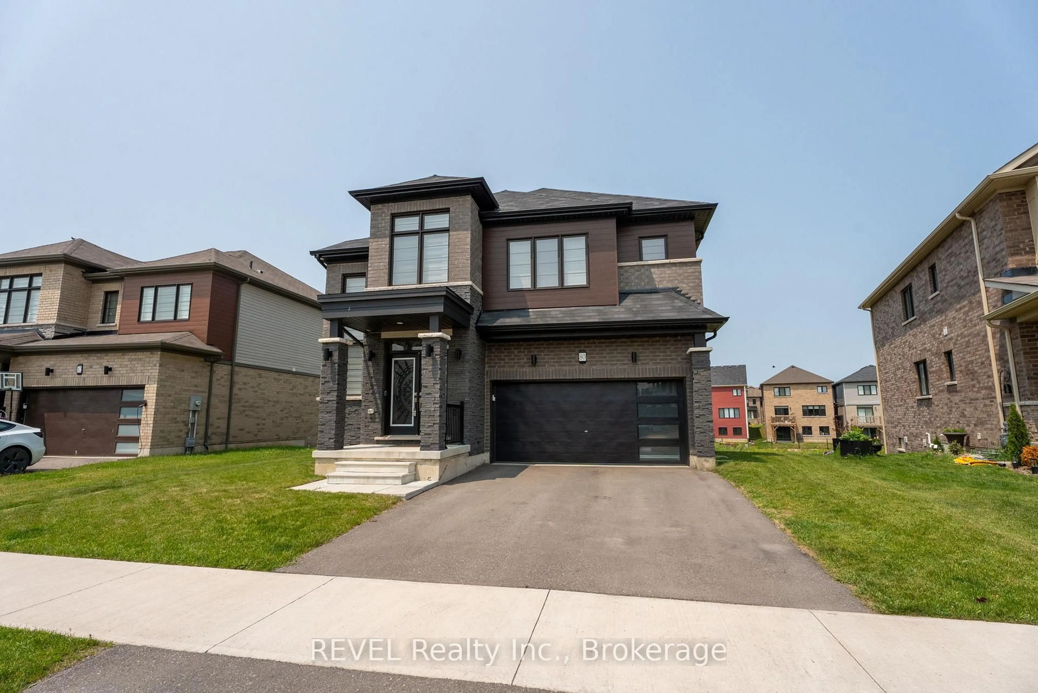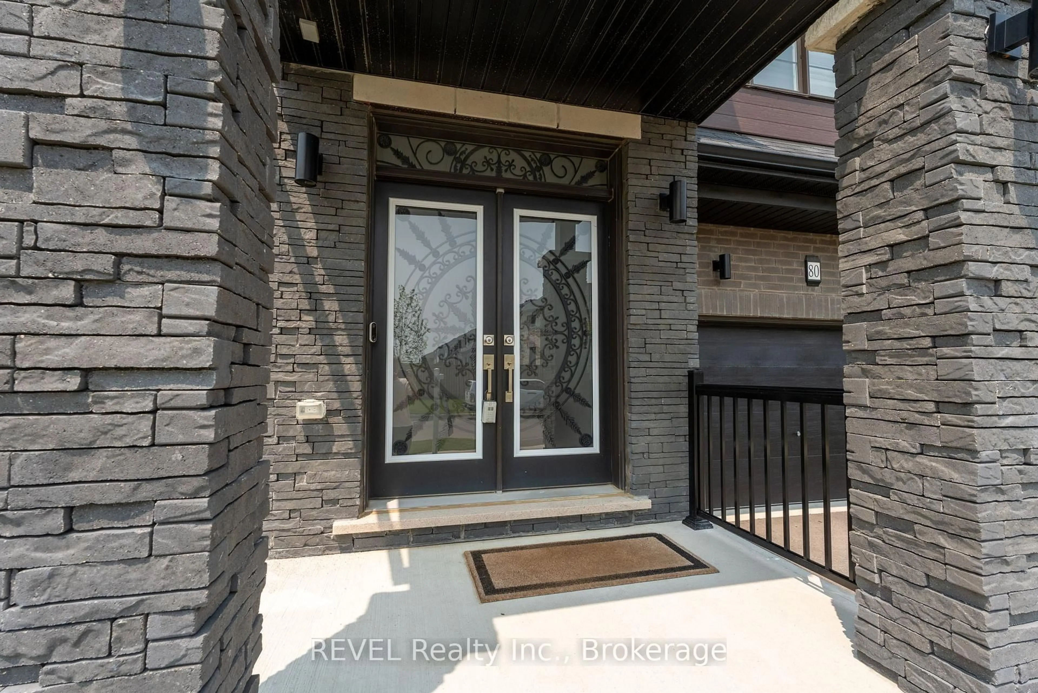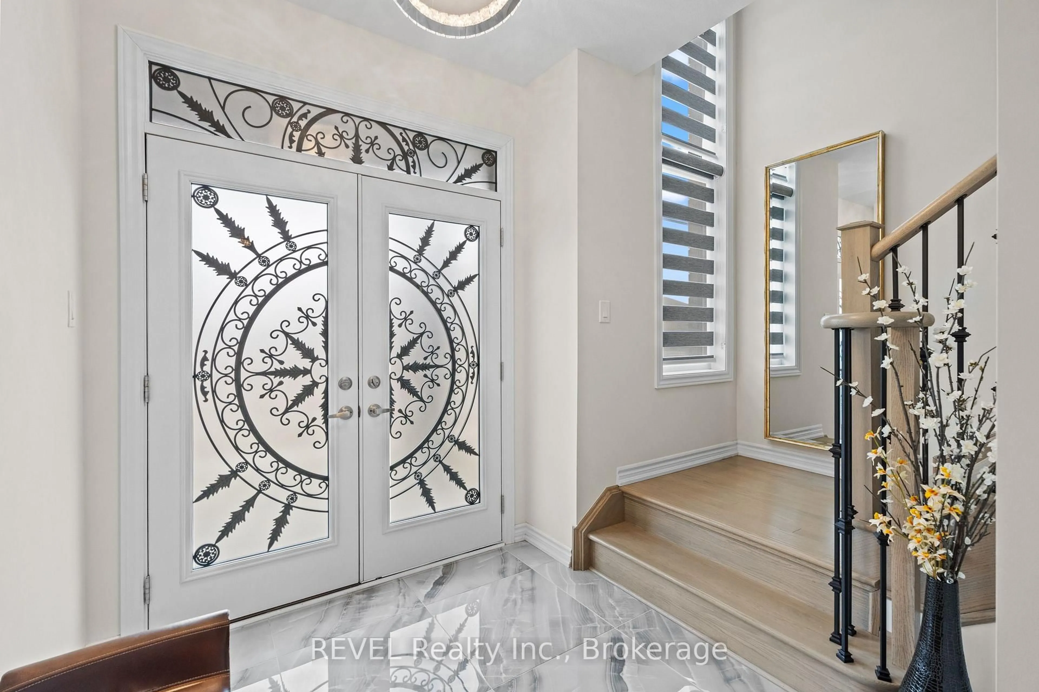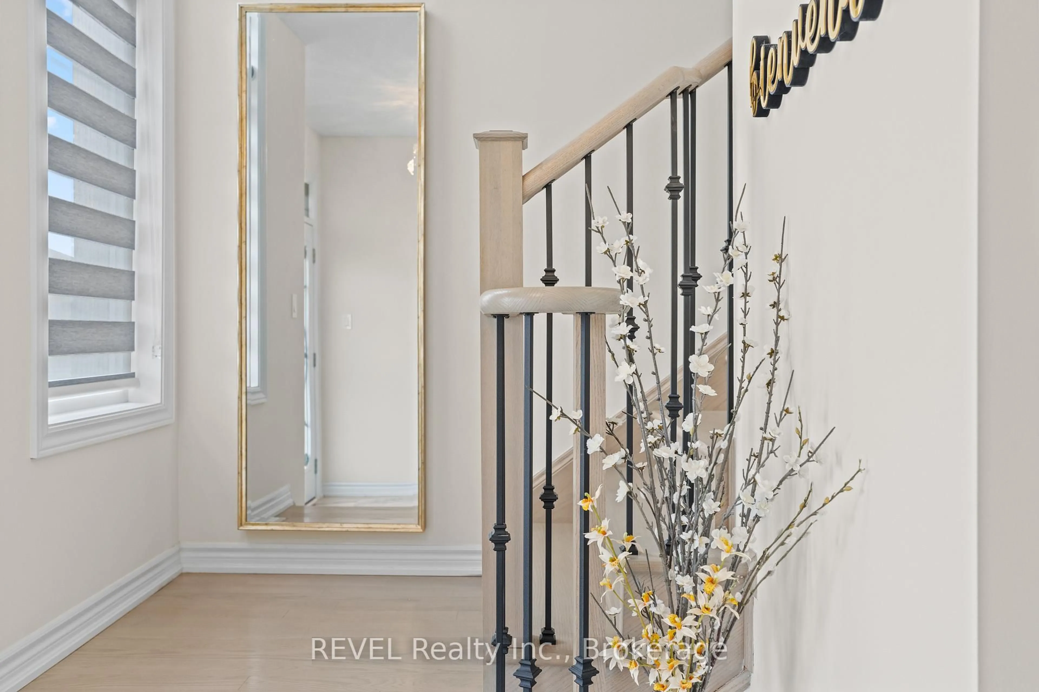80 Explorer Way, Thorold, Ontario L2V 0K3
Contact us about this property
Highlights
Estimated valueThis is the price Wahi expects this property to sell for.
The calculation is powered by our Instant Home Value Estimate, which uses current market and property price trends to estimate your home’s value with a 90% accuracy rate.Not available
Price/Sqft$344/sqft
Monthly cost
Open Calculator
Description
Modern Architectural Masterpiece Backing Onto Ravine Views: Perfectly positioned on a premium 50-ft ravine lot with stunning sunset views, this architecturally striking two-story home offers an exceptional blend of modern design, privacy, and elevated living. A bold exterior sets the tone, while inside, carefully selected finishes create a refined yet functional space. Double entry doors open to a bright main level with 9-ft ceilings, solid 8-ft interior doors, and oversized 24x24 porcelain tile. Engineered hardwood flows through the dining and living areas, highlighted by a sleek gas fireplace and expansive windows overlooking the ravine. Triple French doors lead to a spacious deck with gas BBQ hookup-ideal for entertaining or relaxing outdoors. The chef-inspired kitchen is a true statement, featuring custom cabinetry, soft-close drawers, glass accents, and elegant gold hardware, paired with premium built-in Dacor appliances including a 30-inch column fridge, 24-inch freezer, glass cooktop, and combination wall oven/microwave. Upstairs, an oak staircase with wrought-iron detailing leads to generous bedrooms. The primary suite offers a spa-like ensuite with double vanities, a freestanding soaker tub, and a frameless glass shower. Secondary bedrooms share a stylish Jack & Jill bathroom with floating vanities. The walkout basement provides excellent flexibility with oversized windows, triple French doors, laundry hookup, rough-in bath, and separate side entrance-ideal for an in-law suite, home office, or future income potential. Notable upgrades include Nest thermostat, motorized blinds, upgraded lighting, central vacuum, humidifier, air conditioning, mudroom with garage access, walk-in pantry, garage door opener, and EV charger rough-in. A sophisticated home designed for those who expect more.
Property Details
Interior
Features
Main Floor
Dining
3.2 x 5.63Living
4.98 x 4.27Electric Fireplace / Open Concept
Kitchen
4.82 x 2.84B/I Appliances / Open Concept
Breakfast
4.42 x 3.71Open Concept / W/O To Patio
Exterior
Features
Parking
Garage spaces 2
Garage type Attached
Other parking spaces 2
Total parking spaces 4
Property History
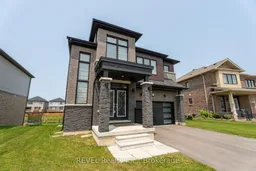 37
37