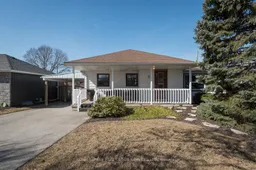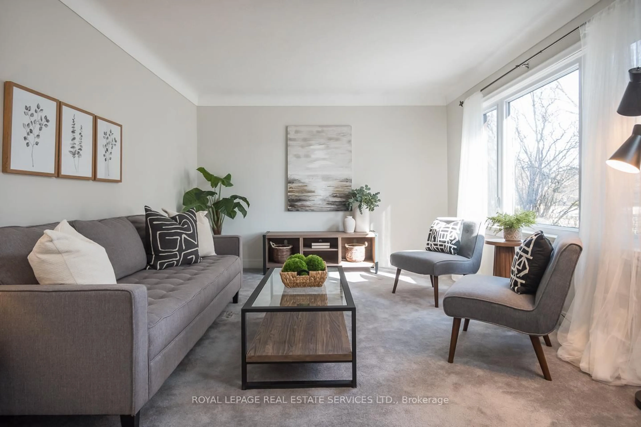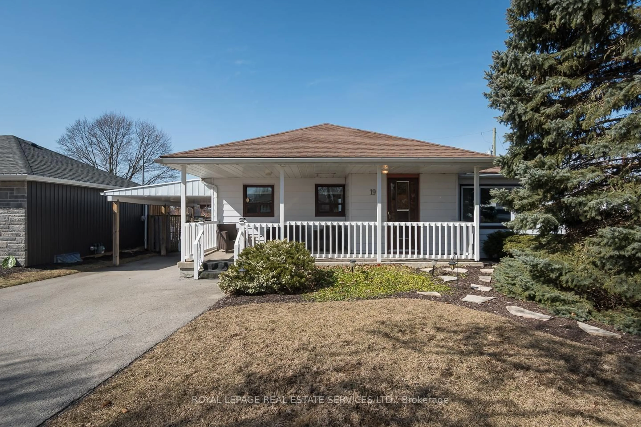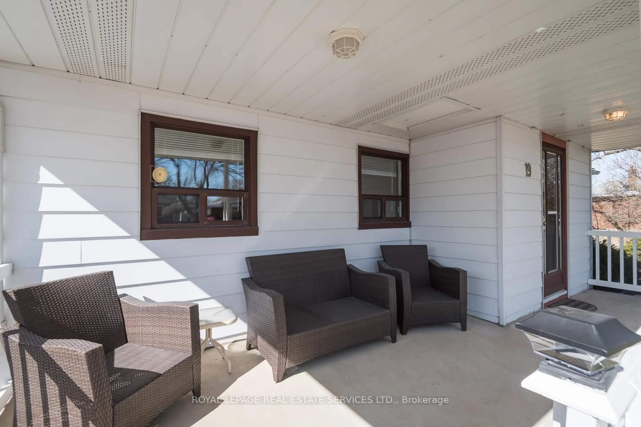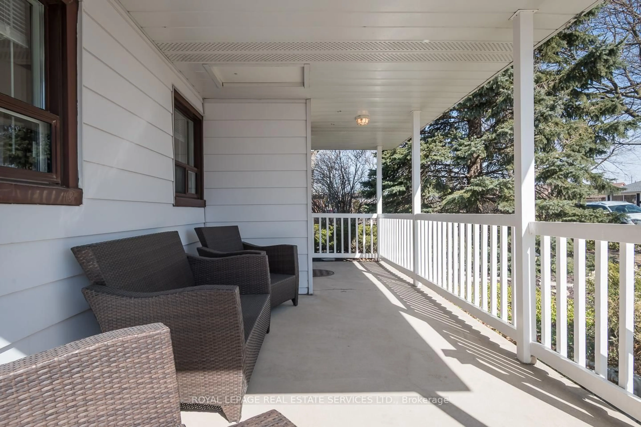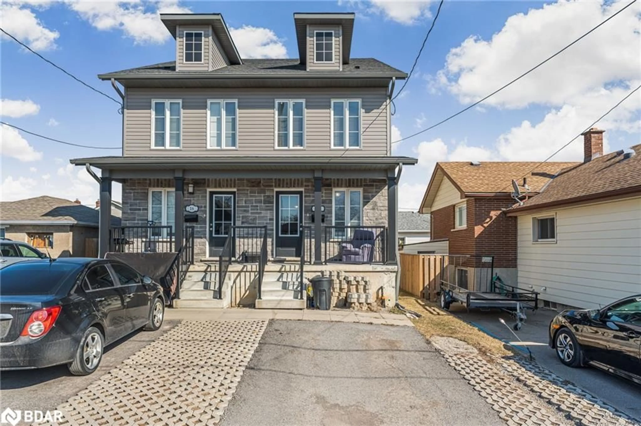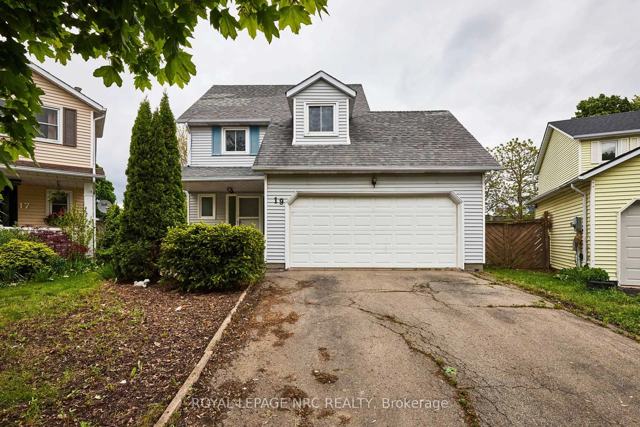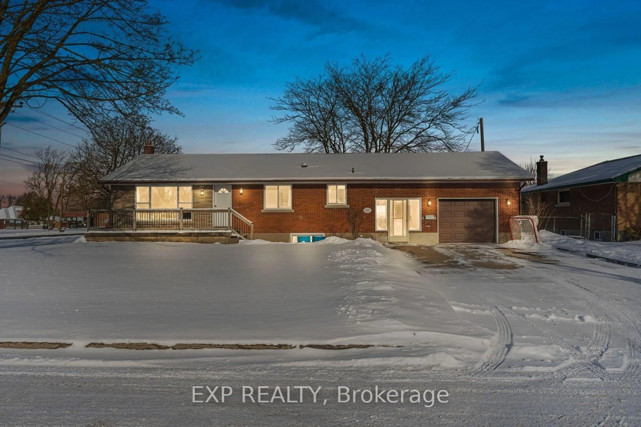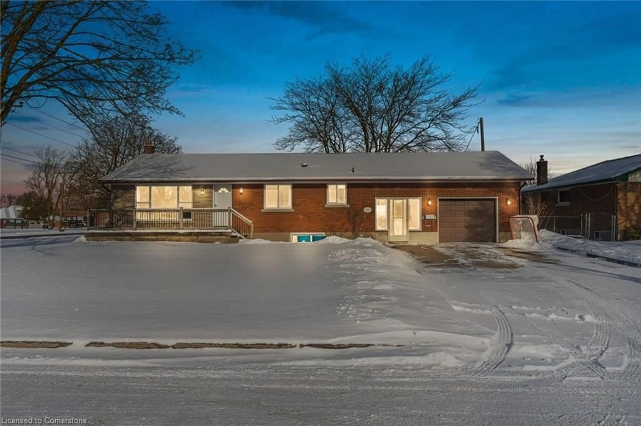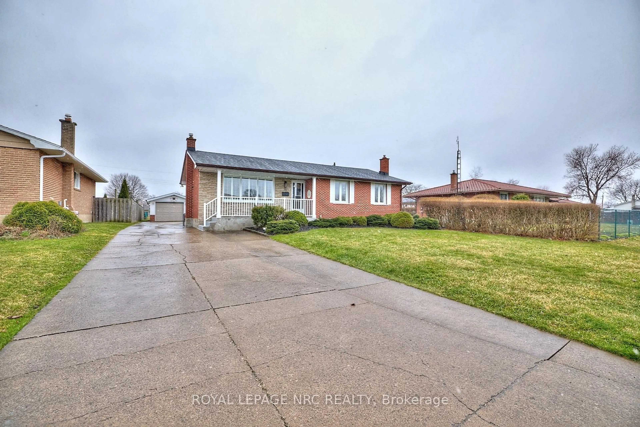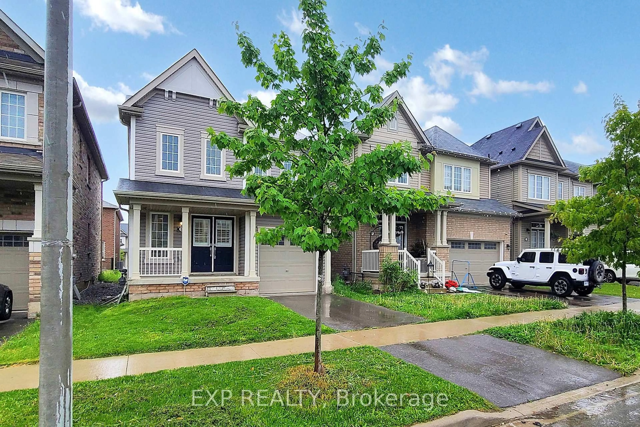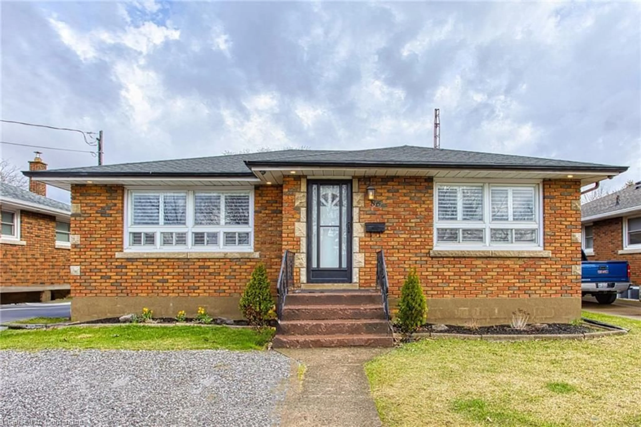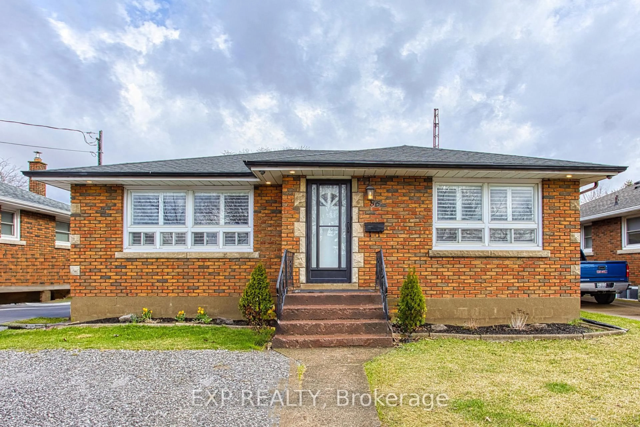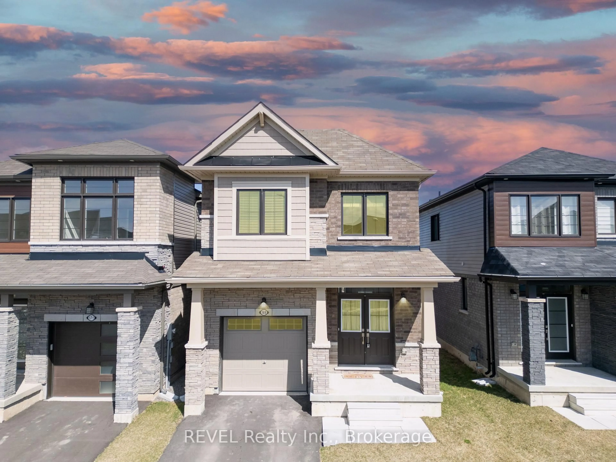19 Munro St, Thorold, Ontario L2V 2V7
Contact us about this property
Highlights
Estimated ValueThis is the price Wahi expects this property to sell for.
The calculation is powered by our Instant Home Value Estimate, which uses current market and property price trends to estimate your home’s value with a 90% accuracy rate.Not available
Price/Sqft$806/sqft
Est. Mortgage$2,963/mo
Tax Amount (2025)$3,911/yr
Days On Market29 days
Total Days On MarketWahi shows you the total number of days a property has been on market, including days it's been off market then re-listed, as long as it's within 30 days of being off market.80 days
Description
Welcome To Your New Home in Thorold's Downtown Community! This Tranquil Neighbourhood Is Close Enough To The City's Attractions, Highways And Amenities But Also Far Enough To Enjoy The Peaceful Scenic Views And Hiking Trails. This Beautifully Maintained 3+1 Bedroom, 2-Bath Bungalow Offers The Perfect Blend of Comfort, Style and Entertainment. The Bright And Inviting Main Level Features Spacious Living Areas, While The Fully Finished Basement Boasts a Built-In Bar Complete With a High End Pool Table - Ideal For Hosting Guests. Step Outside To Your Private, Custom-Designed Backyard Retreat, Complete With An In-Ground Pool, a Newly Upgraded Pump, Vinyl Liner And a Charming Pool House. This Immaculate Home Is Beautiful Inside And Out, You'll Definitely Not Want To Miss Out!
Property Details
Interior
Features
Main Floor
Kitchen
3.53 x 5.11Tile Floor / Window
Living
3.54 x 6.18Large Window
Primary
4.06 x 2.96Closet / Laminate / Large Window
2nd Br
3.0 x 3.91Closet / Laminate / Window
Exterior
Features
Parking
Garage spaces 1
Garage type Carport
Other parking spaces 3
Total parking spaces 4
Property History
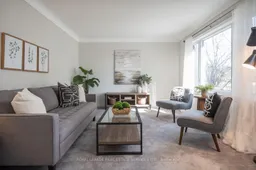 31
31