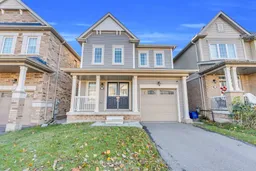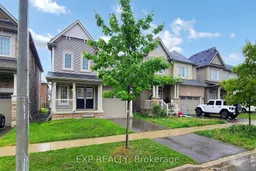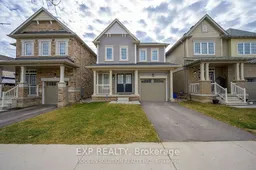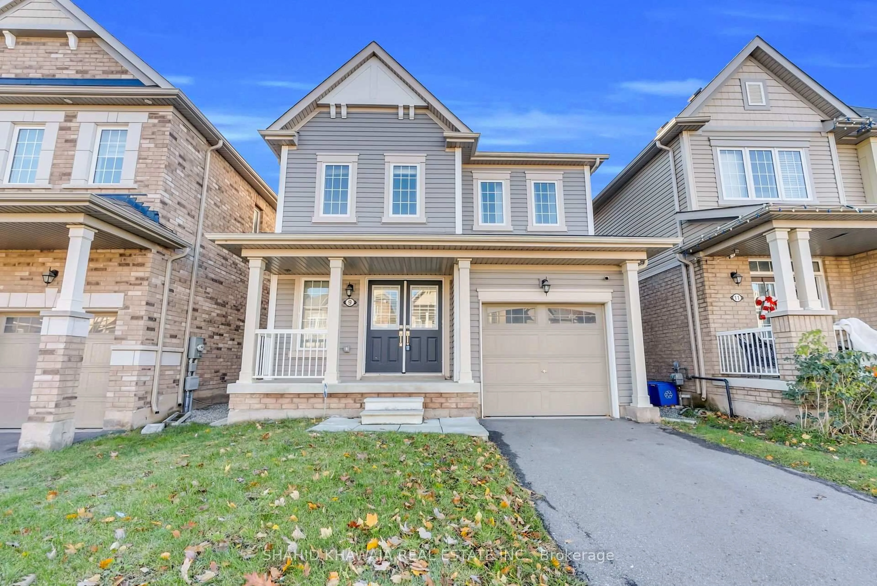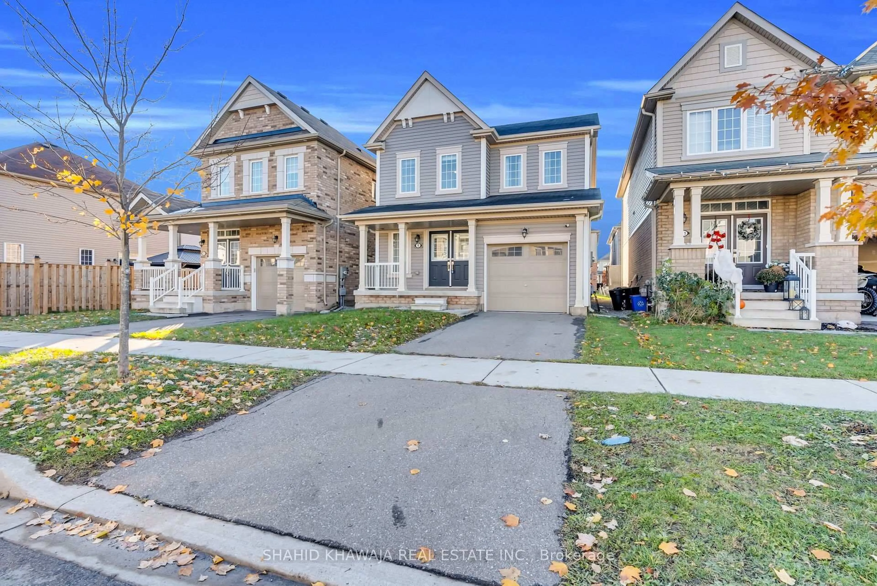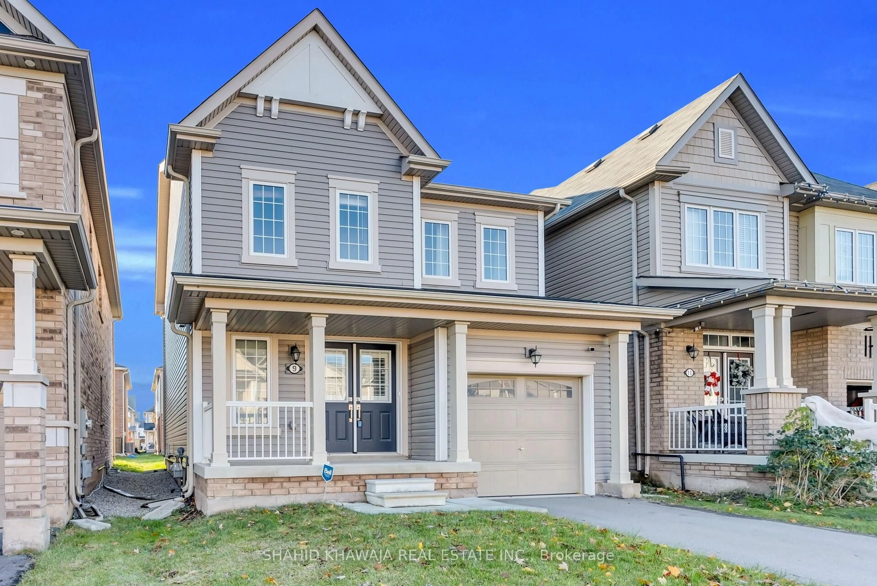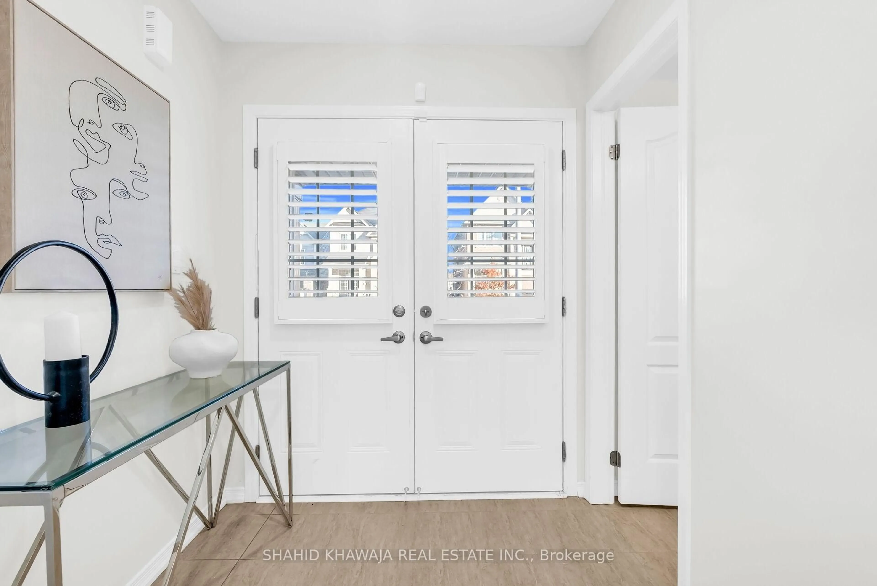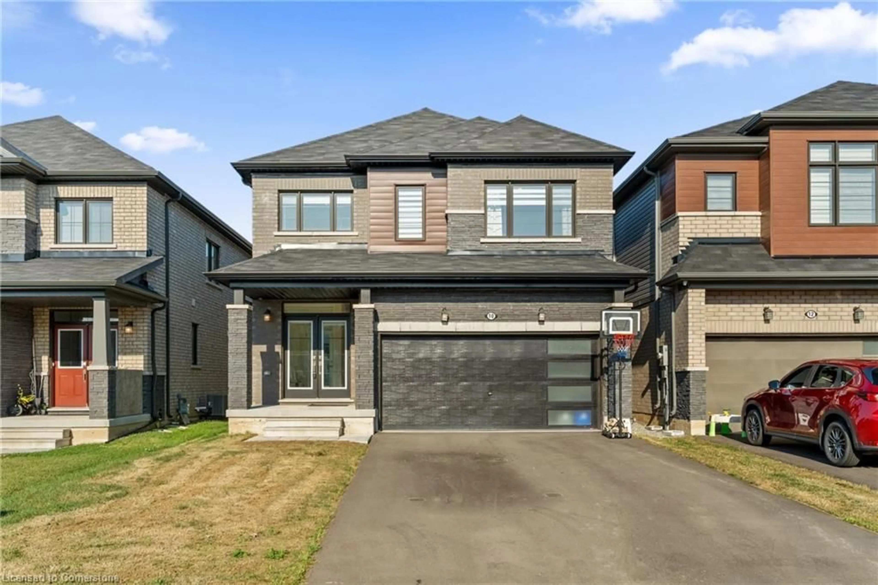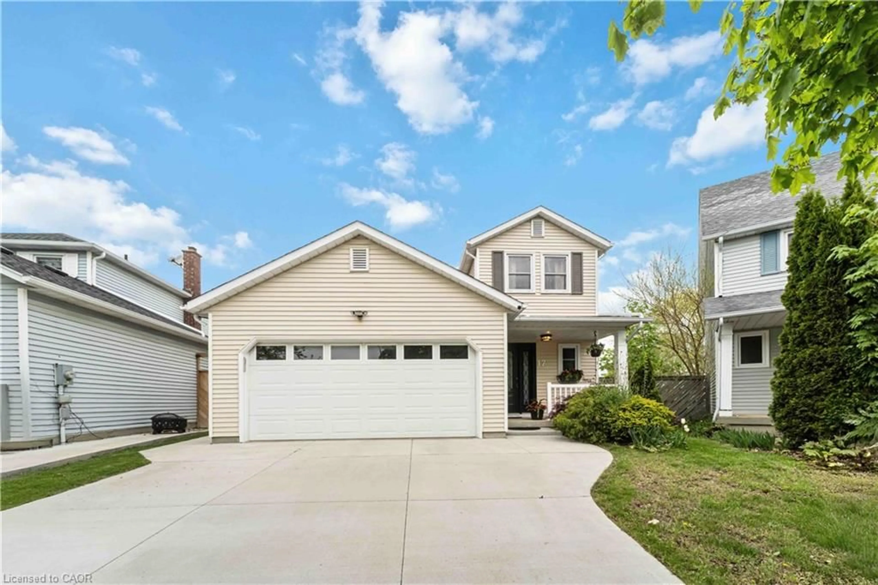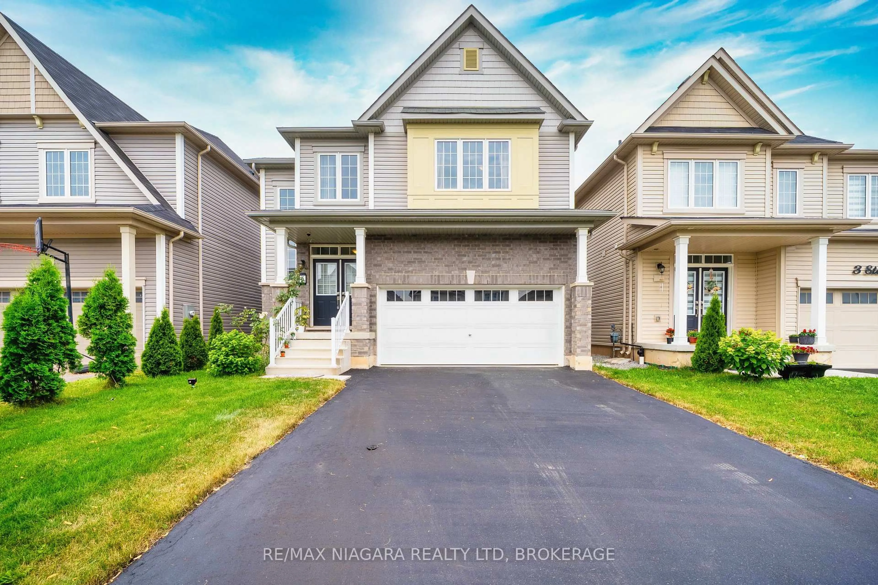9 Esther Cres, Thorold, Ontario L3B 0E3
Contact us about this property
Highlights
Estimated valueThis is the price Wahi expects this property to sell for.
The calculation is powered by our Instant Home Value Estimate, which uses current market and property price trends to estimate your home’s value with a 90% accuracy rate.Not available
Price/Sqft$349/sqft
Monthly cost
Open Calculator
Description
** View Virtual Tour **Beautifully crafted 2-storey fully detached home is set within Thorold's sought-after Hurricane community, an area admired for its family-friendly atmosphere, modern growth and quick access to all Niagara conveniences. This well-designed 3-bedroom, 3-bath residence offers the perfect blend of comfort and contemporary upgrades, delivering standout appeal from the moment you step inside. A stylish double frosted-glass entry opens into a bright and inviting main floor, enhanced with brand-new 2025 pot lights and new laminate flooring throughout. The open-concept layout creates a seamless flow between living and dining spaces, where tiled flooring and a walkout to the backyard provide the perfect indoor-outdoor connection. The upgraded kitchen has been thoughtfully designed with a functional island offering additional seating, sleek stainless steel appliances, abundant cabinetry for ample storage, and enhanced lighting that elevates the entire culinary space, creating an ideal setting for both everyday cooking and effortless entertaining. The upper level showcases a spacious primary bedroom featuring a walk-in closet, a 4-pc ensuite, and a large rear-facing window that fills the room with natural light. Two additional well-sized bedrooms with full closets are complemented by a modern 4-pc main bathroom. Convenience is elevated with laundry thoughtfully located on the second floor, making day-to-day routines smoother and more efficient. Situated in a thriving pocket of Thorold, Minutes from Seaway Mall, Walmart and Canadian Tire this home offers quick access to parks, schools, shopping, restaurants, major highways, Brock University, Niagara College, and all essential amenities. A perfect combination of comfort, convenience, and modern living-right in the heart of Niagara.
Property Details
Interior
Features
Main Floor
Living
7.01 x 3.65Fireplace / Combined W/Dining / Large Window
Bathroom
3.1 x 1.92 Pc Bath
Kitchen
2.74 x 2.44Combined W/Living / Stainless Steel Appl / Centre Island
Dining
2.74 x 2.44W/O To Yard / Ceramic Floor / Pot Lights
Exterior
Features
Parking
Garage spaces 1
Garage type Attached
Other parking spaces 1
Total parking spaces 2
Property History
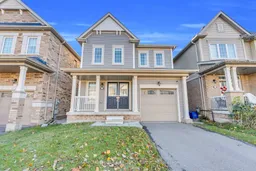 24
24