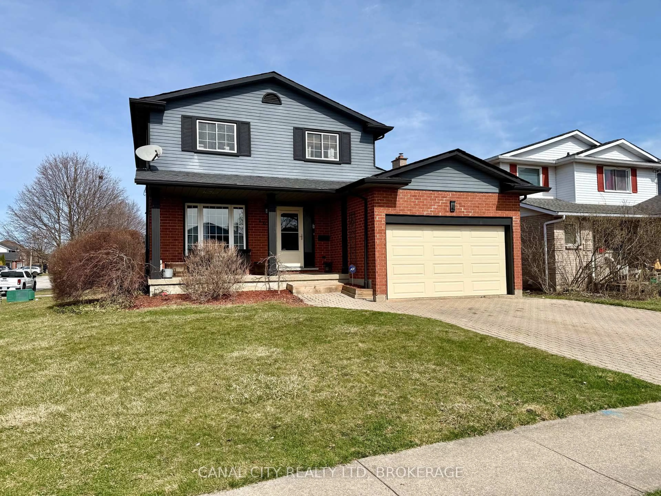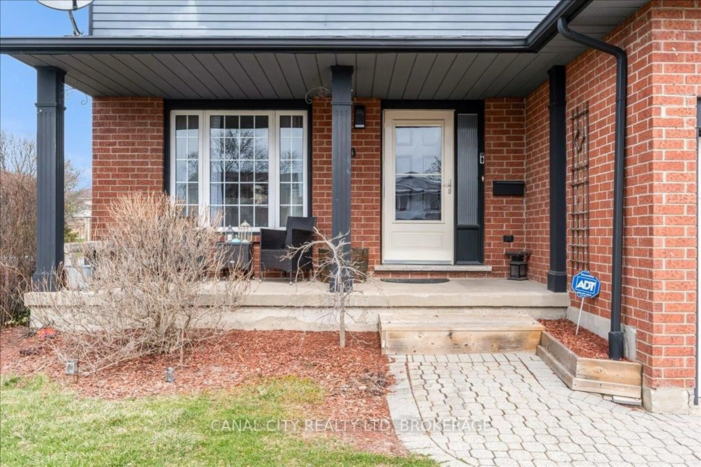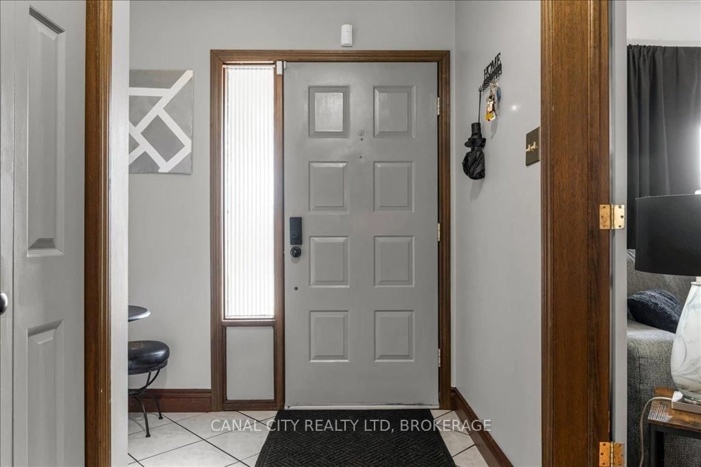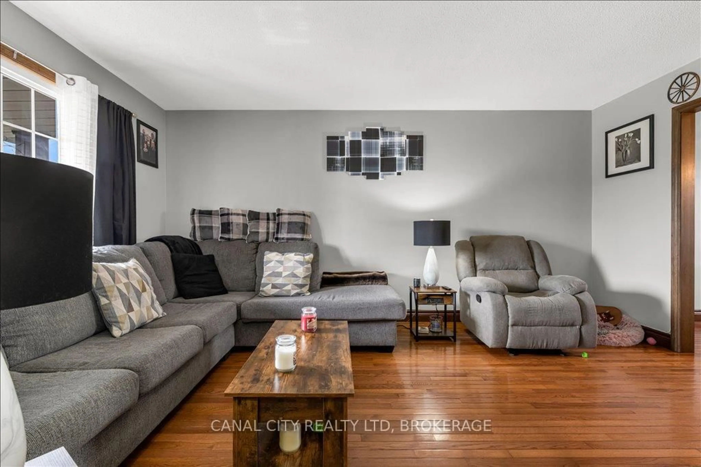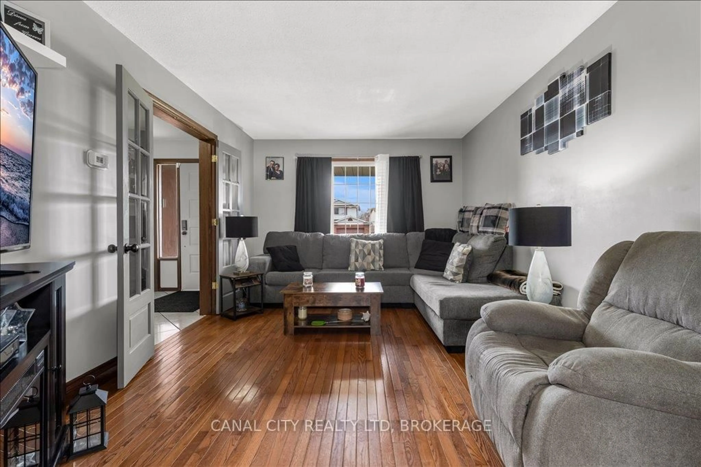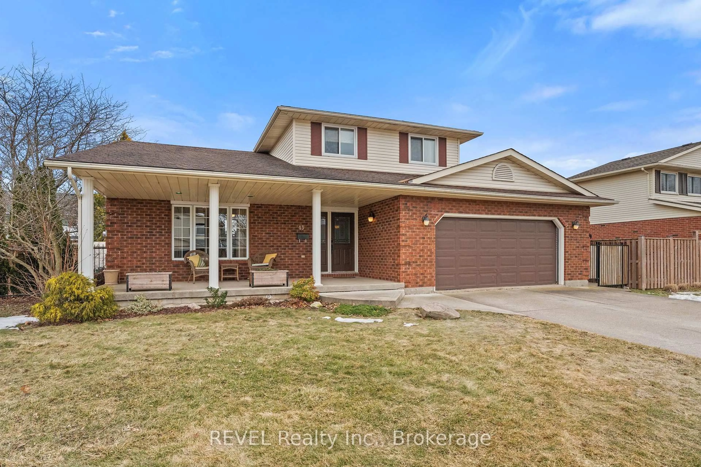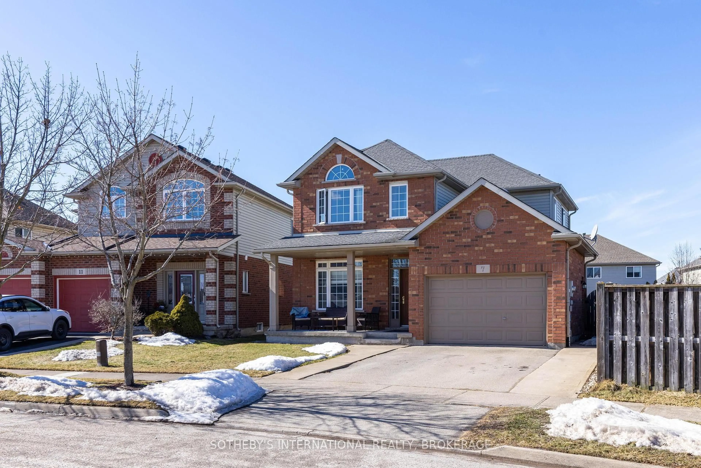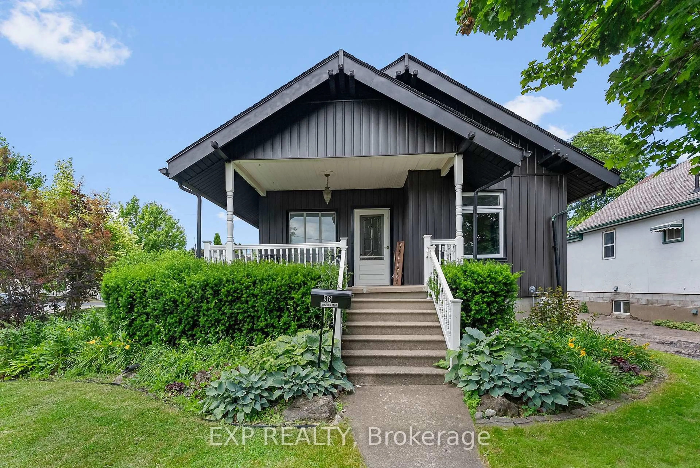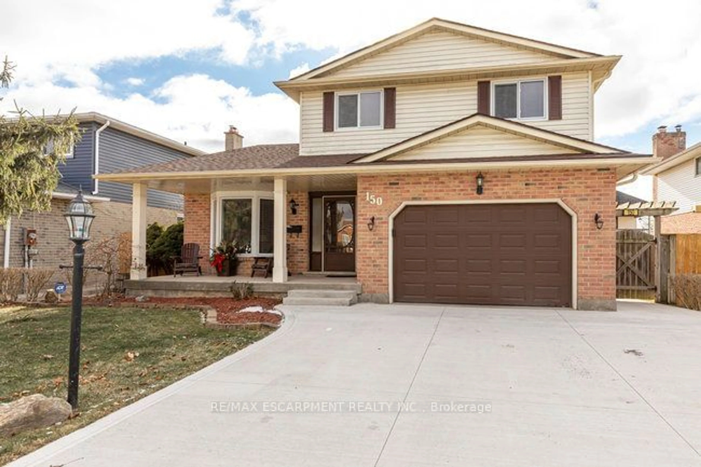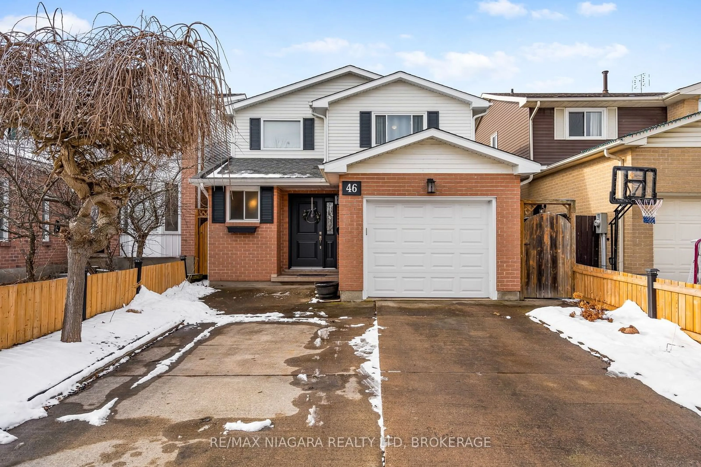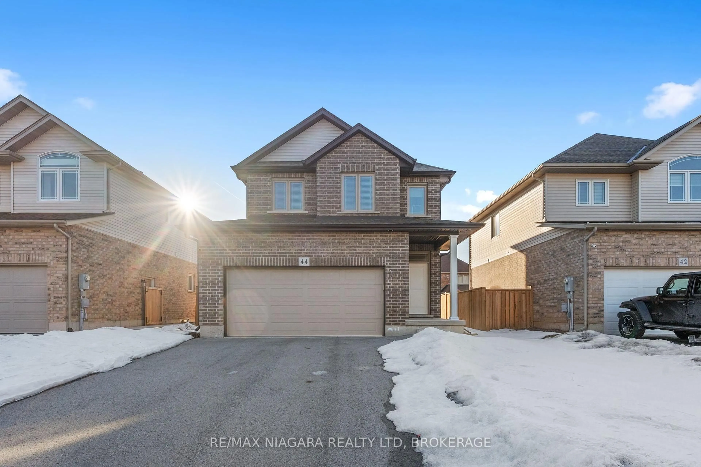20 Capri St, Thorold, Ontario L2V 4S8
Contact us about this property
Highlights
Estimated ValueThis is the price Wahi expects this property to sell for.
The calculation is powered by our Instant Home Value Estimate, which uses current market and property price trends to estimate your home’s value with a 90% accuracy rate.Not available
Price/Sqft$598/sqft
Est. Mortgage$3,263/mo
Tax Amount (2024)$4,749/yr
Days On Market80 days
Description
Welcome to this move-in ready 3 bedroom, 2 bathroom beauty located on a desirable corner lot in the sought-after Confederation Heights neighbourhood of Thorold. This well maintained home offers the perfect blend of comfort, style and upgrades throughout. Step inside to find a bright and spacious main floor featuring a cozy living room, formal dining room and an updated kitchen and dinette area with a large island and a patio door leading to your private backyard oasis. The fully fenced backyard is perfect for entertaining, complete with a massive wood deck and a 16 x 32 ft. kidney shaped pool with a new liner (2022) and a new filter/pump (2019). Ceramic, laminate and hardwood flooring run throughout this home, complemented by new light fixtures that add a modern touch. Upstairs, you will find 3 generously sized bedrooms and a 4 piece bathroom. The primary bedroom features a walk-in closet for added convenience. This home also boasts an impressive rec-room complete with laminate flooring and a gas fireplace. The basement also features a cold room, separate laundry area and plenty of storage. Additional highlights of this home include a 1.5 car garage, 100 amp service with breakers, central vacuum, double driveway, newer windows, newer furnace and central air (2017), newer roof (2019) and new fence in 2022. Located just minutes to Brock University, close to shopping, amenities and steps from public transit, this home checks all the boxes. Don't miss your chance to own this incredible property - schedule your private showing today!
Property Details
Interior
Features
Main Floor
Dining
2.46 x 2.92Kitchen
2.92 x 2.92Living
3.27 x 4.9Dining
3.27 x 2.13Exterior
Features
Parking
Garage spaces 1
Garage type Attached
Other parking spaces 4
Total parking spaces 5
Property History
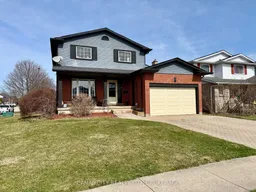 46
46
