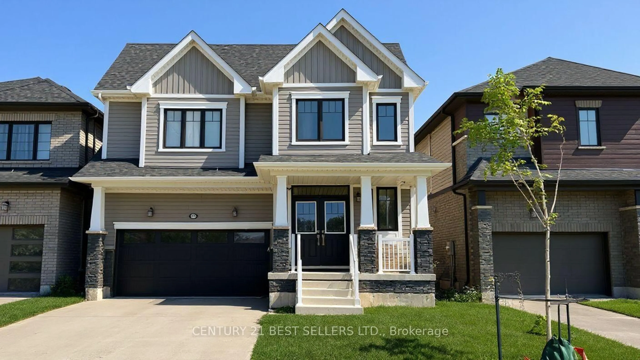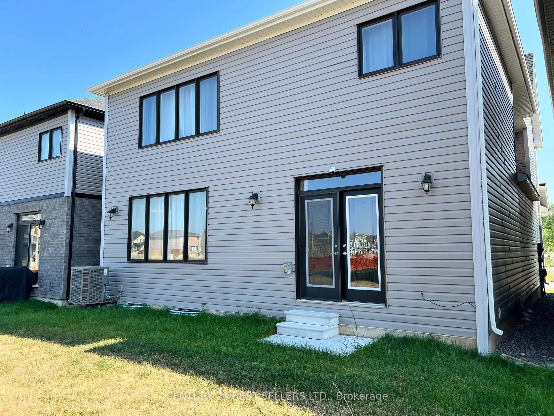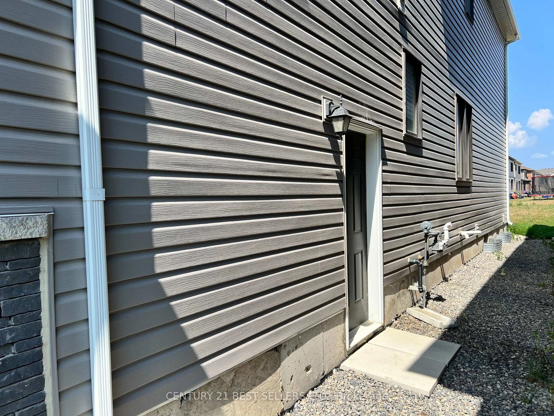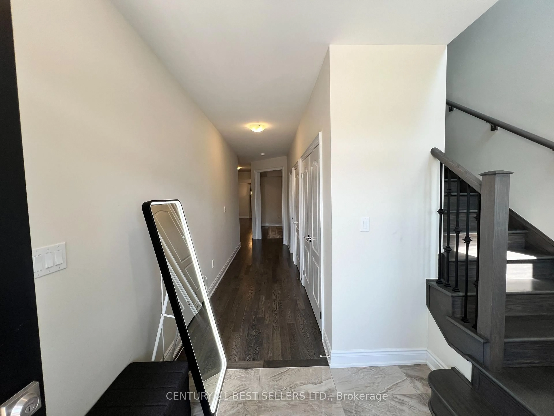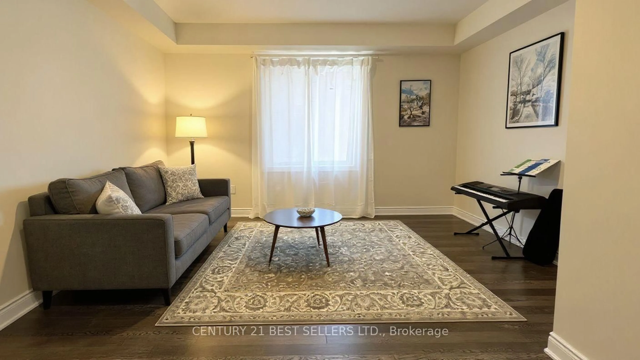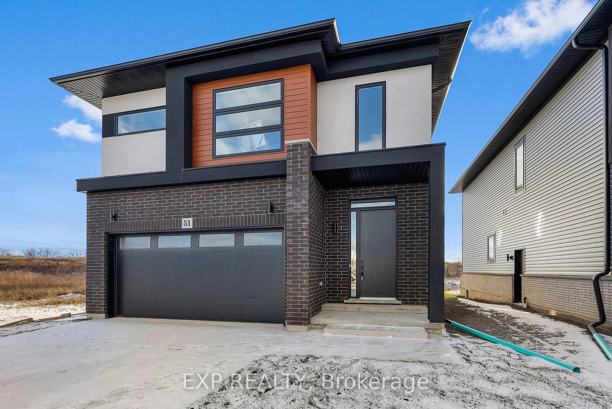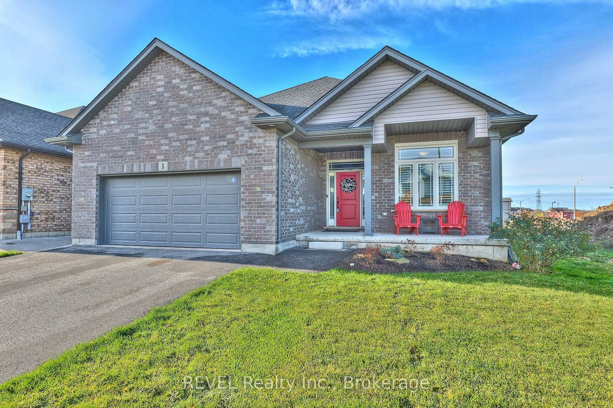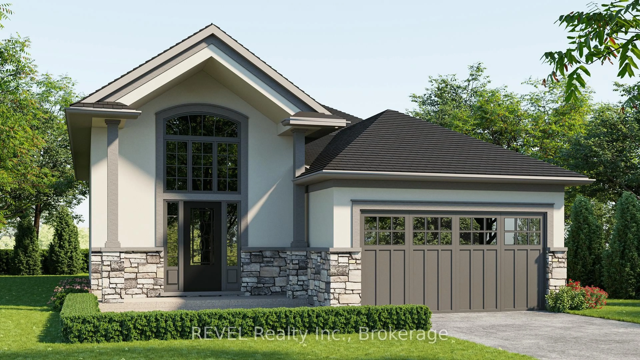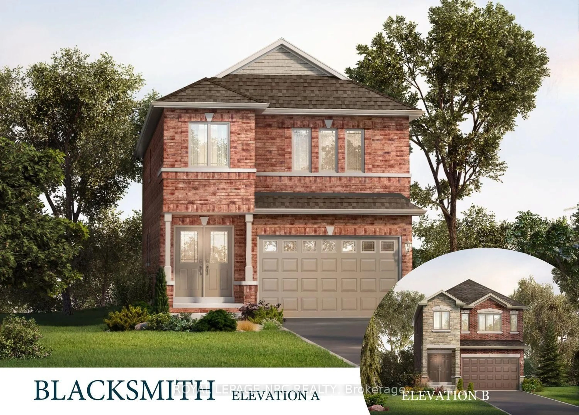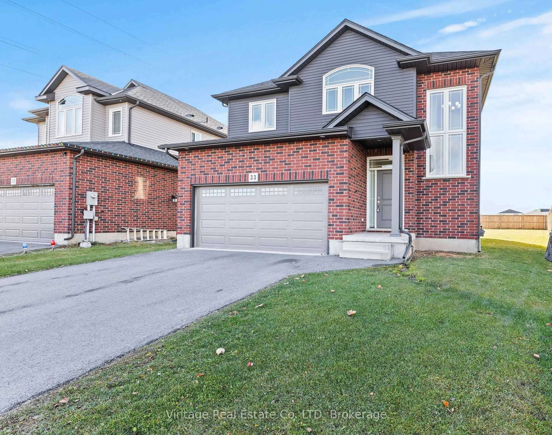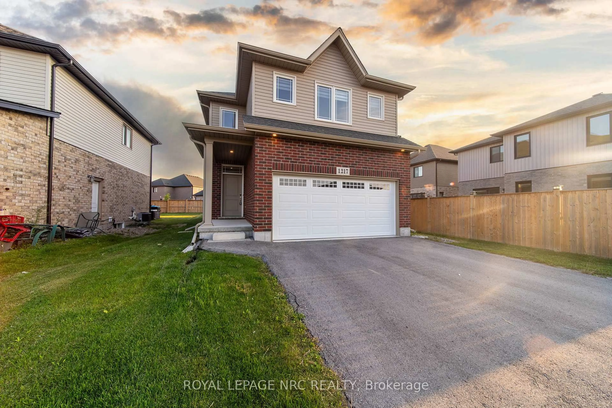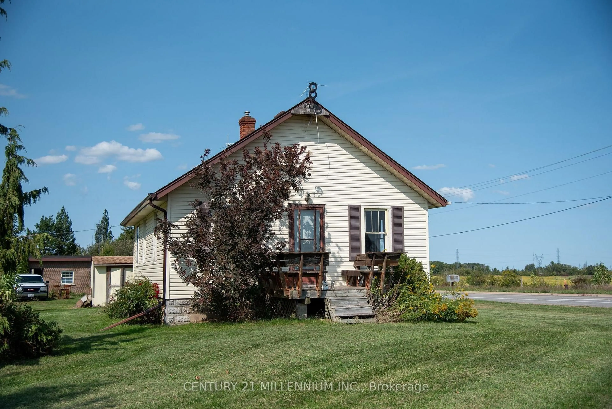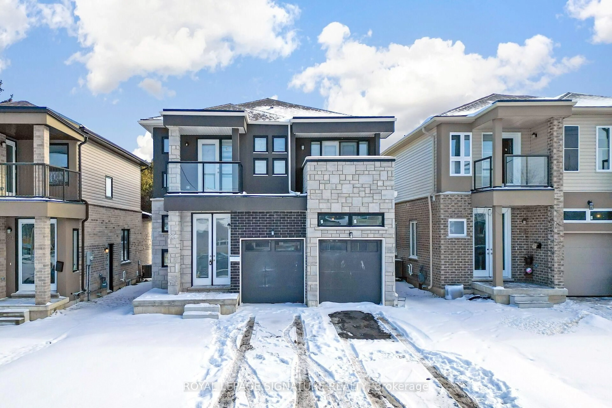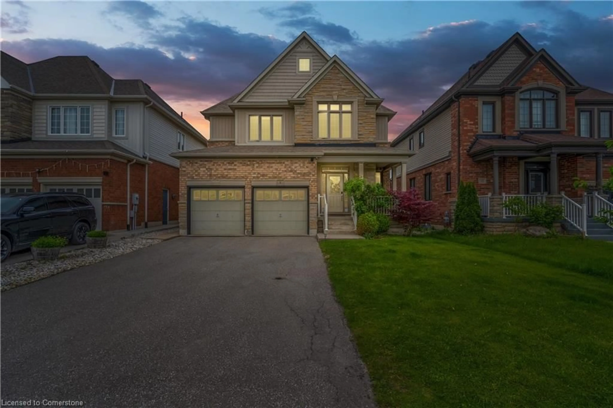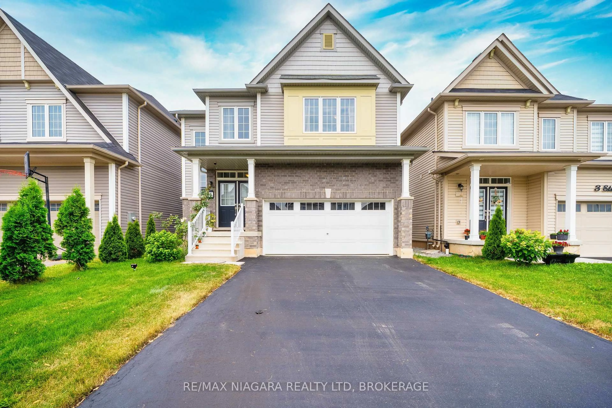89 Higgins Ave, Thorold, Ontario L3B 5N5
Contact us about this property
Highlights
Estimated valueThis is the price Wahi expects this property to sell for.
The calculation is powered by our Instant Home Value Estimate, which uses current market and property price trends to estimate your home’s value with a 90% accuracy rate.Not available
Price/Sqft$366/sqft
Monthly cost
Open Calculator
Description
Spacious & Stylish 5-Bedroom Home Across from Future Legacy Park. Looking for more space for your growing family? This beautiful 2,816 sq. ft. home offers the perfect blend of style, comfort, and flexibility located directly across from the soon-to-be Legacy Park. he home welcomes you with a grand double entry door, 9Ft ceilings, elegant hardwood flooring, and a striking oak staircase with black iron spindles. The modern kitchen features a large island, high-gloss white cabinetry with under-cabinet lighting, a walk-in pantry, water supply for fridge ice maker, and plenty of storage. A double French door opens to the patio, perfect for indoor-outdoor living. The spacious dining room is ideal for hosting, while the great room offers a warm, inviting space for gatherings. Upstairs, you'll find smooth ceilings and hardwood flooring throughout all five generously sized bedrooms and three full bathrooms. The primary suite boasts two walk-in closets (one for each), upgraded porcelain tiles, and a luxurious free-standing bathtub. The second and third bedrooms share a Jack & Jill bathroom, each with its own walk-in closet. The fourth bedroom offers a private ensuite and walk-in closet, while the fifth bedroom can serve as a bedroom or home office. Additional features include: Main floor powder room with upgraded porcelain flooring, Basement with separate side entrance, larger windows, extra ceiling height ideal for a future rental unit or in-law suite. Rough-in plumbing for 3-piece washroom in the basement. Cold room for extra storage. Rough-in for car charger in the garage and central vacuum system. Humidifier installed, tankless water heater for energy efficiency, 5-inch baseboards. Laundry room conveniently located in the basement, Two-car garage plus driveway parking for 4 additional vehicle.
Property Details
Interior
Features
Main Floor
Great Rm
5.0 x 4.247Dining
3.23 x 4.57Breakfast
4.45 x 3.72Kitchen
4.45 x 2.87Exterior
Features
Parking
Garage spaces 2
Garage type Attached
Other parking spaces 4
Total parking spaces 6
Property History
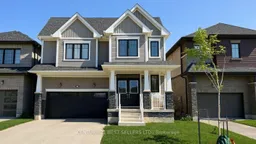 22
22
