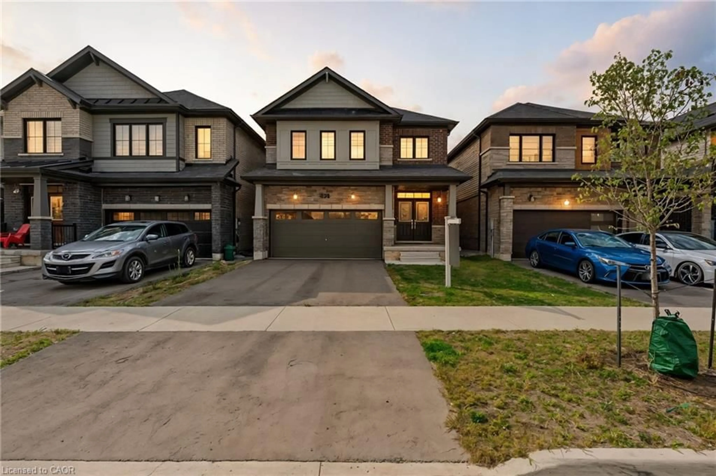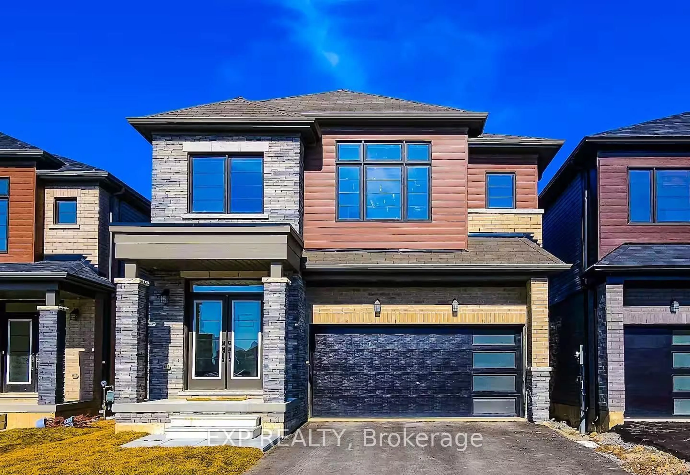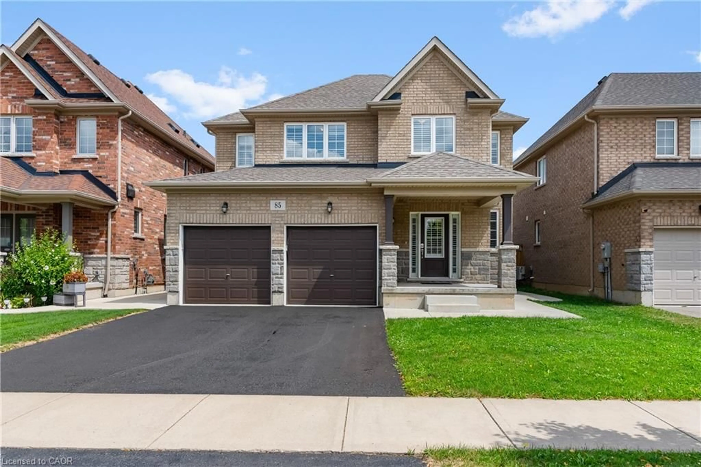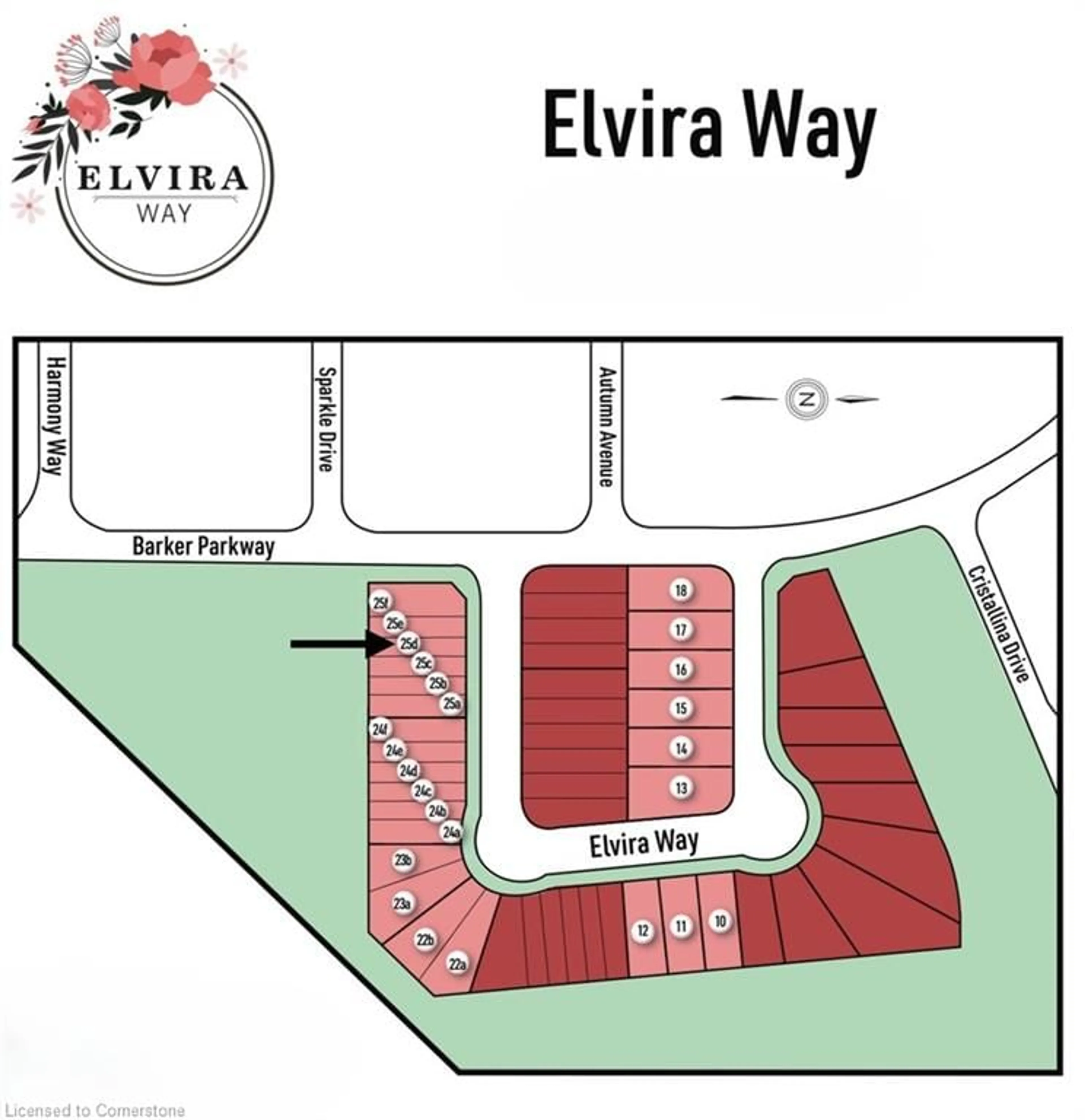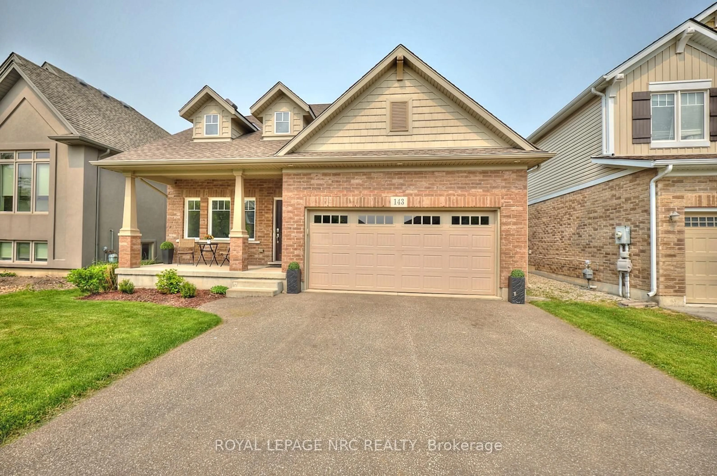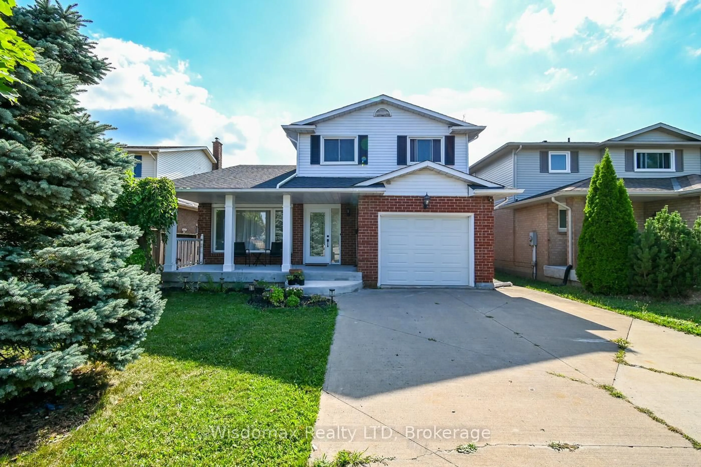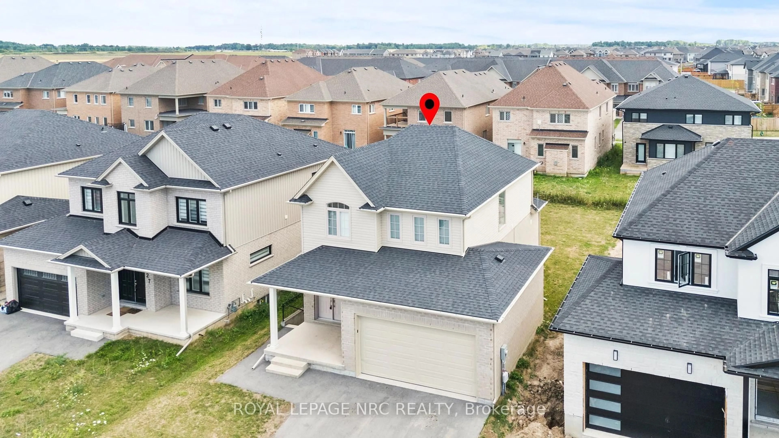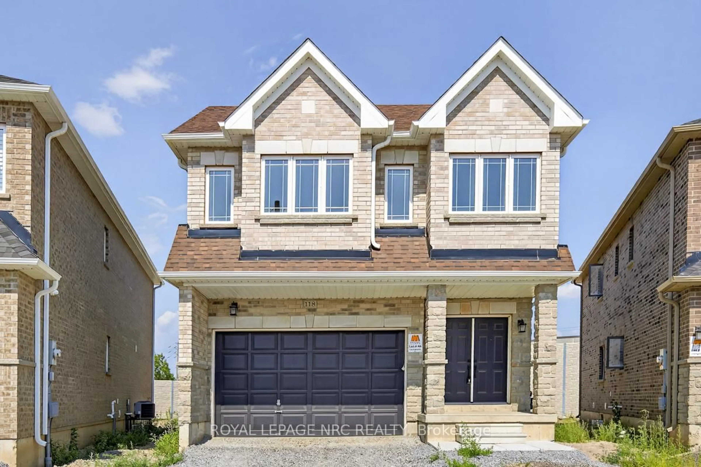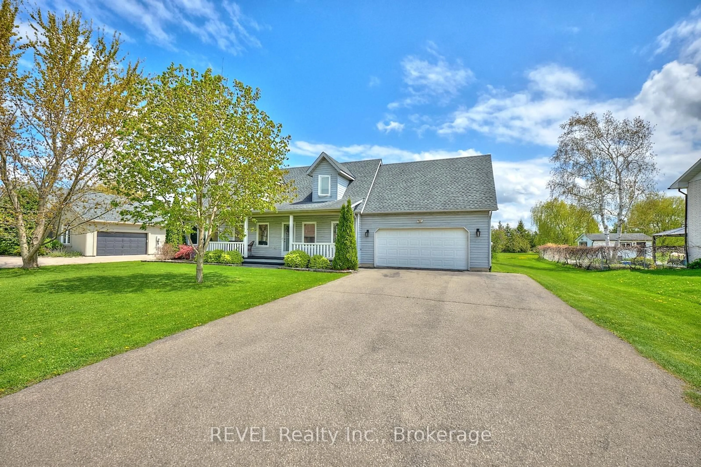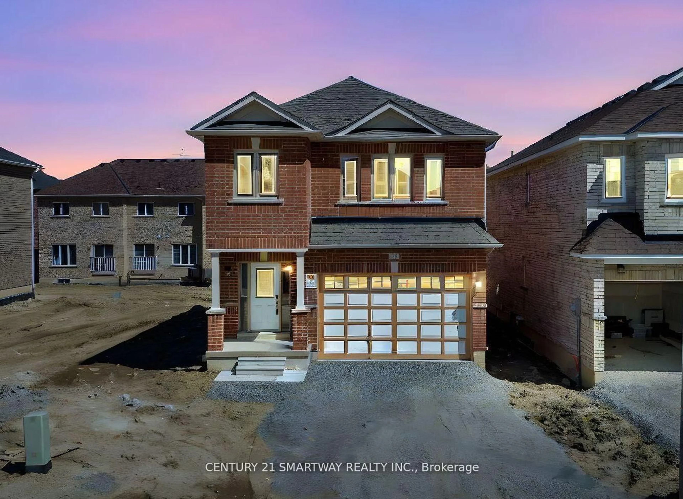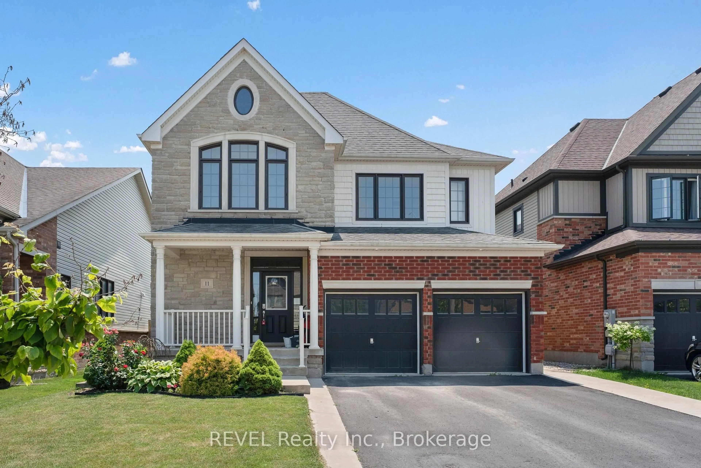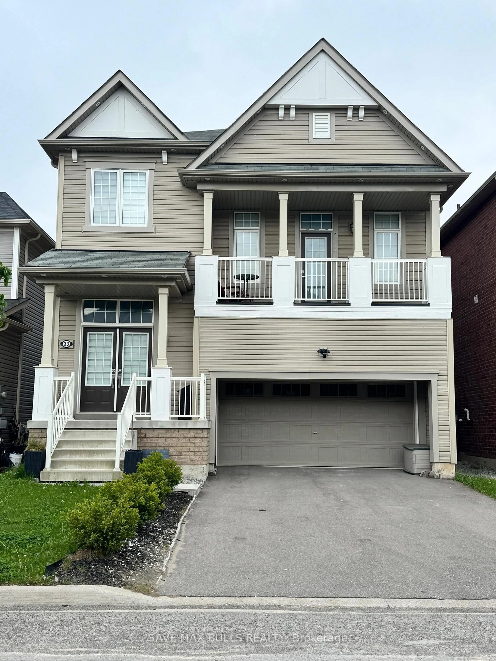This beautifully designed Rinaldi home is a 4-bedroom, 3-bathroom raised bungalow that offers the perfect blend of style, function, and ease. Thoughtfully upgraded throughout, this home is ideal for those who value low-maintenance living and love to entertain. Step inside to find an open-concept floor plan with 9-foot ceilings, engineered hardwood flooring, and a seamless flow between the kitchen, dining, and great room. The main living area features a built-in fireplace with custom millwork, creating a warm and inviting focal point. A built-in sound system connects the great room, second bedroom and outdoor patio setting the stage for effortless hosting, while large windows and a raised covered Trex deck extend the living space outdoors. The professionally finished basement offers additional living space, a home gym, 2 bedrooms and another full bathroom. Outdoors, enjoy a zero-maintenance backyard featuring a stamped concrete patio, and an impressive premium turf 39'x21' ft putting green! A standout feature that brings fun and relaxation right to your doorstep. The exposed aggregate driveway and professional landscaping add to the property's clean, polished curb appeal. All of this is so centrally located and with immediate access to the 406, you are not far from anywhere in Niagara.
Inclusions: Fridge, Stove, Washer, Dryer, Dishwasher, Light Fixtures, Window Coverings
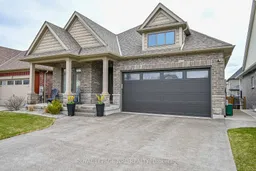 46
46

