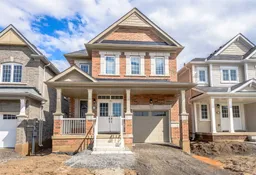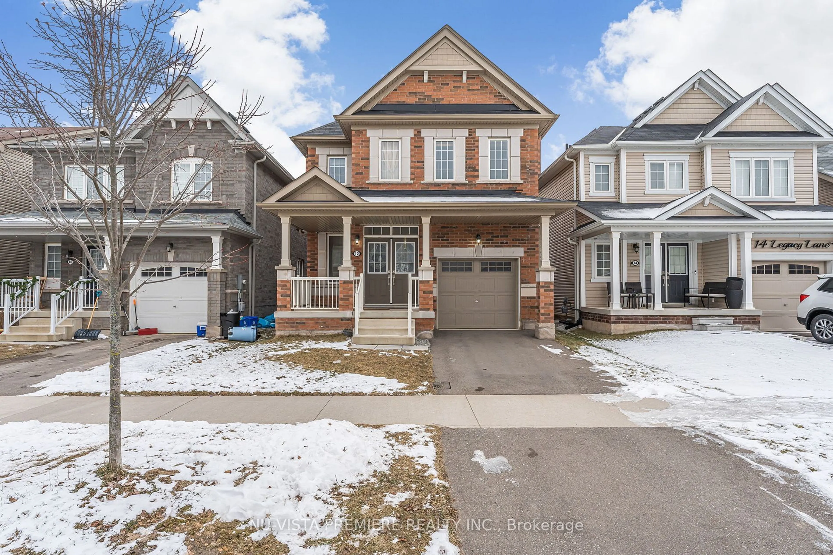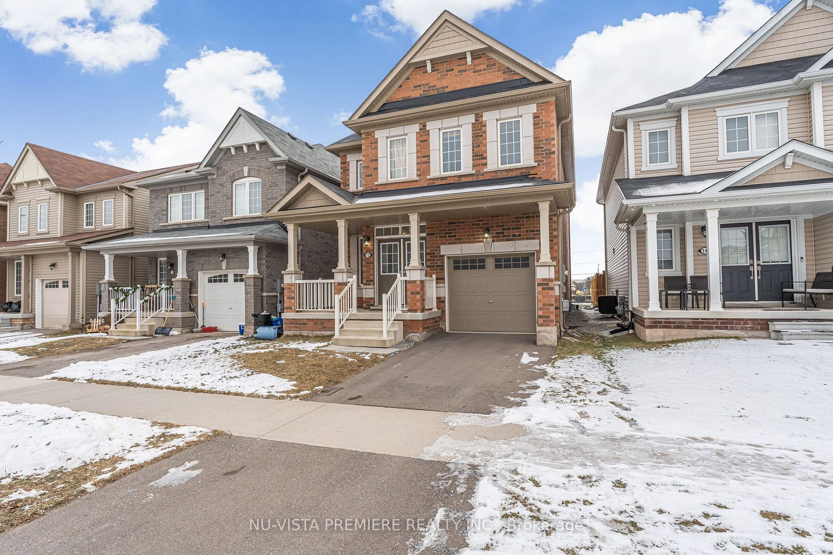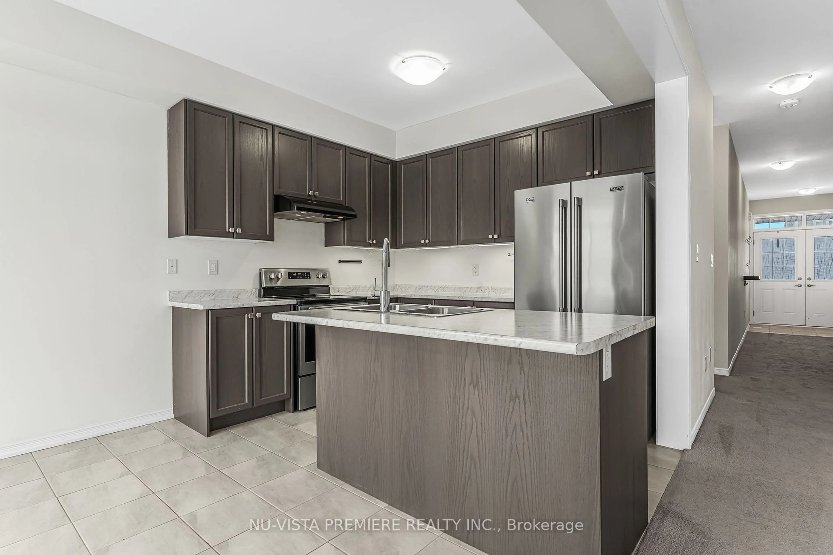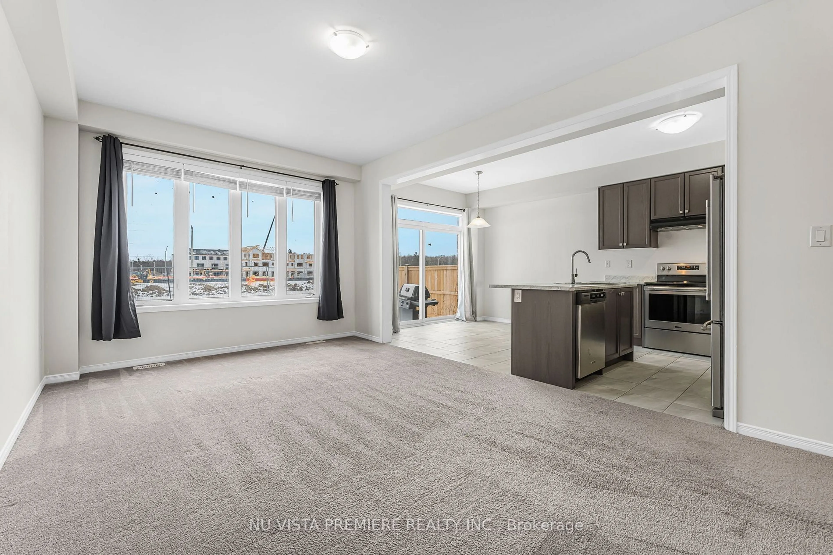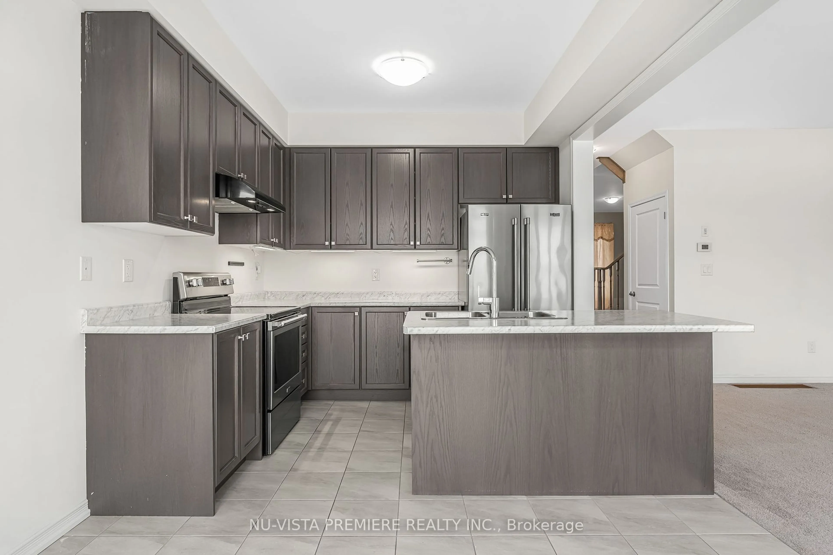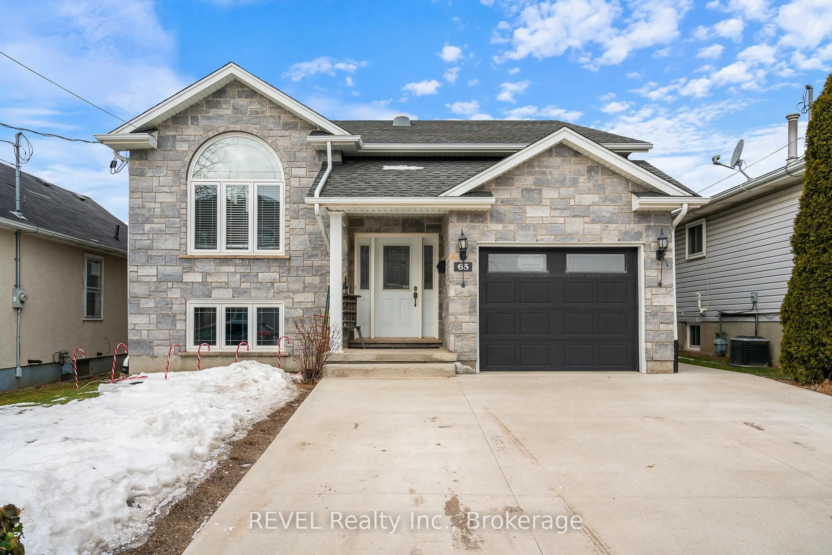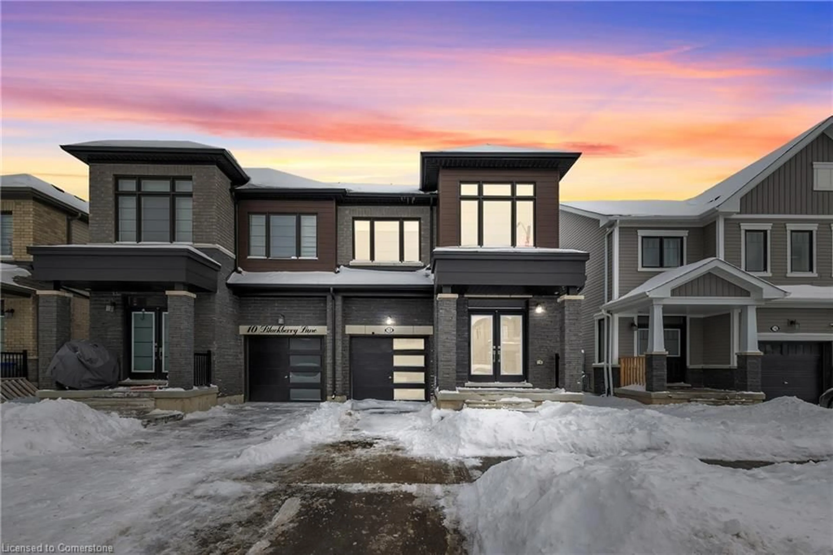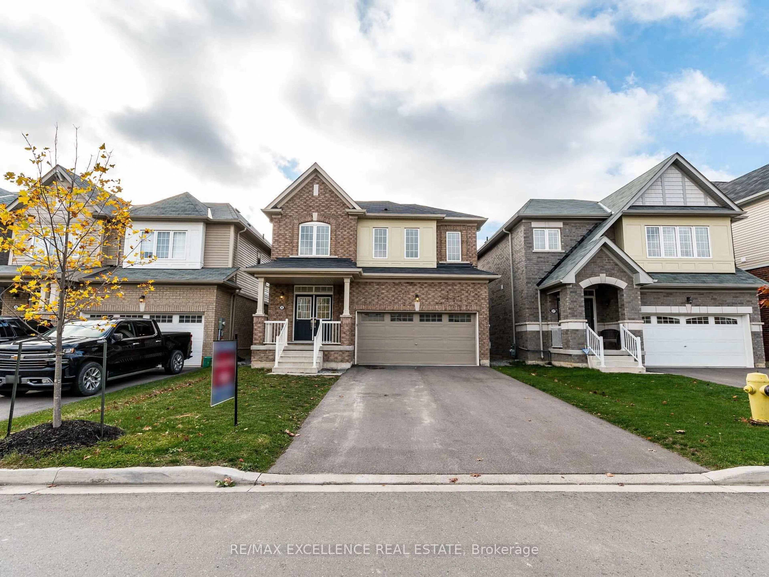12 Legacy Lane, Thorold, Ontario L3B 0G7
Contact us about this property
Highlights
Estimated ValueThis is the price Wahi expects this property to sell for.
The calculation is powered by our Instant Home Value Estimate, which uses current market and property price trends to estimate your home’s value with a 90% accuracy rate.Not available
Price/Sqft$481/sqft
Est. Mortgage$3,543/mo
Tax Amount (2024)$5,423/yr
Days On Market28 days
Description
Welcome to 12 Legacy Lane The Perfect Home for Your Family! Step into this meticulously crafted home, where style meets comfort and every detail has been thoughtfully designed. Features 4 spacious bedrooms and 2.5 modern bathrooms, making it the ideal space for growing families. From the moment you arrive, you'll be captivated by the full brick exterior and timeless curb appeal. Inside, the home is equally impressive with 9-foot ceilings that create an airy, open atmosphere throughout. The primary bedroom suite is your personal oasis, complete with a luxurious ensuite featuring a relaxing jacuzzi, perfect for unwinding after a busy day. Designed with builder premium upgrades throughout, this home exudes quality and elegance. Every room has been carefully crafted with attention to detail, offering both style and functionality. Prime location just minutes from Niagara College, Highway 406, Go Transit, and a variety of shops, restaurants, and local amenities, this exceptional home offers rare access to the serene beauty of a stunning park right in your backyard. Whether you're commuting or exploring all that the vibrant local area has to offer, this prime location brings the best of convenience and nature together. This home is truly a must-see to fully appreciate its beauty and quality. Open House March 9, 2025 1:00PM-4:00PM
Property Details
Interior
Features
2nd Floor
3rd Br
3.71 x 2.74Window / Closet
2nd Br
3.2 x 2.93Window / Closet
Br
4.88 x 3.664 Pc Ensuite / W/I Closet
4th Br
3.18 x 3.25Window / Closet
Exterior
Features
Parking
Garage spaces 1
Garage type Attached
Other parking spaces 1
Total parking spaces 2
Property History
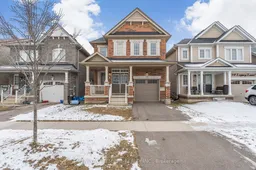 21
21