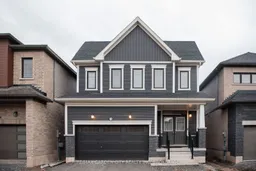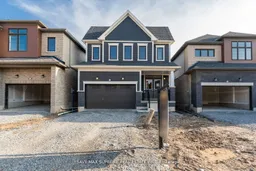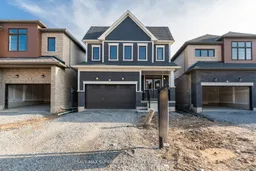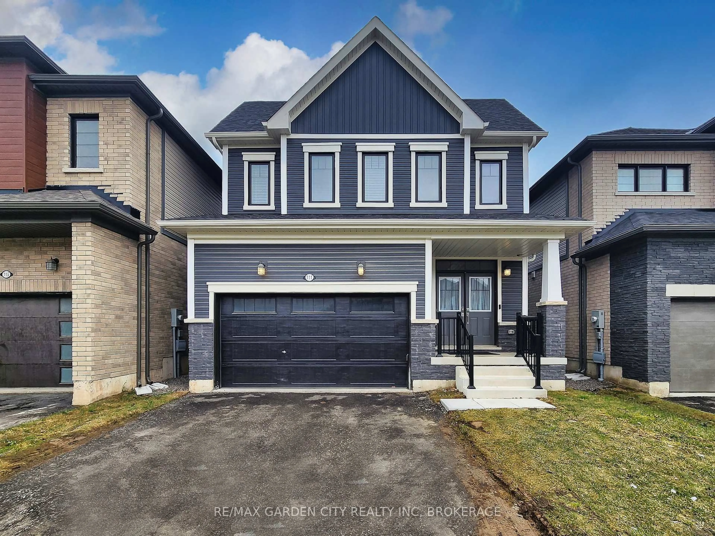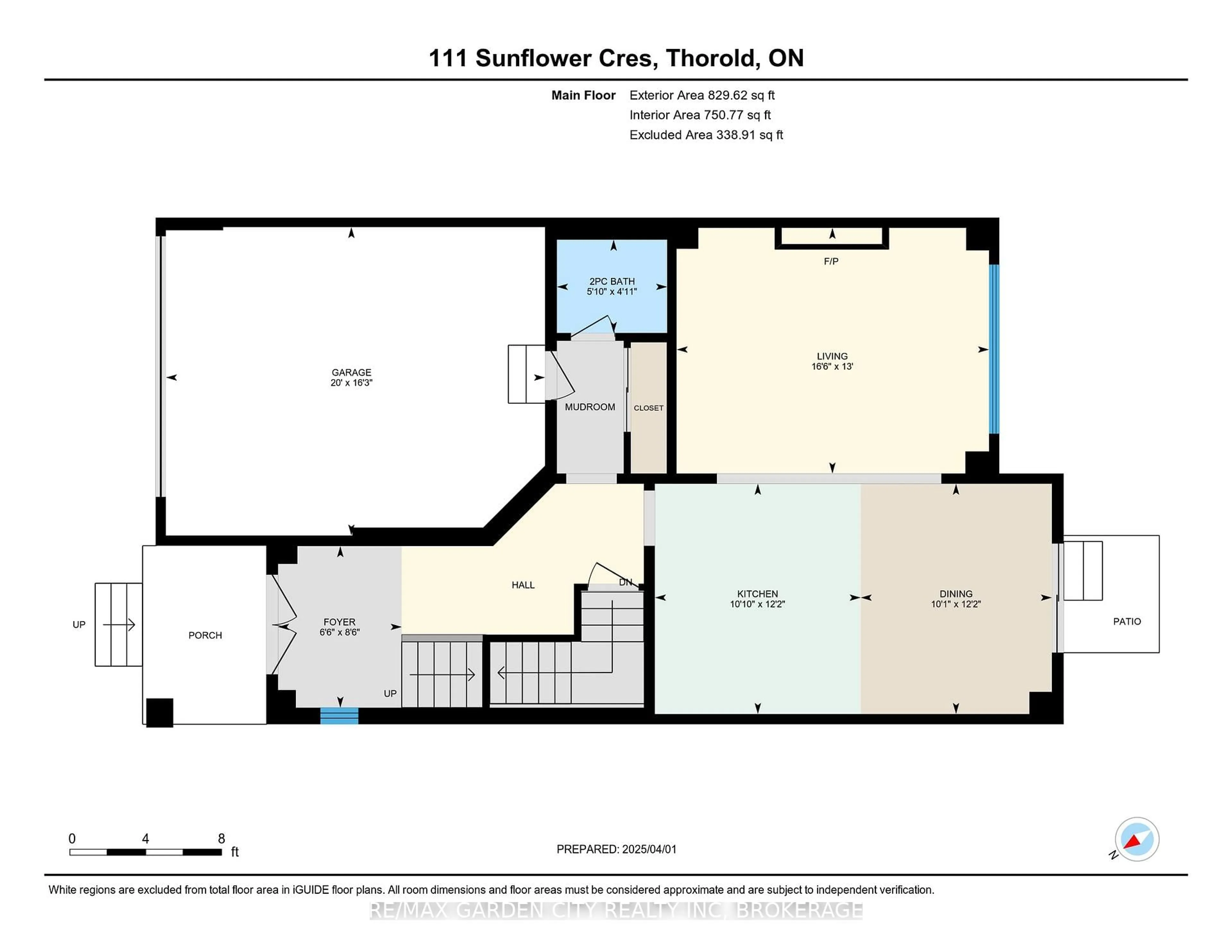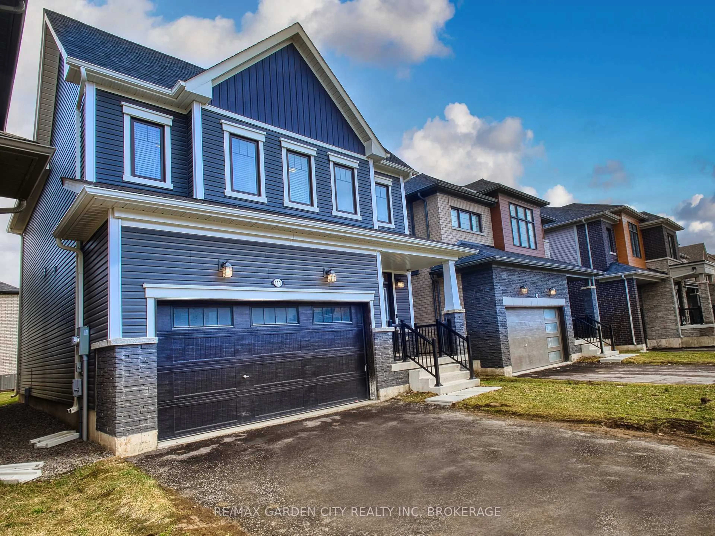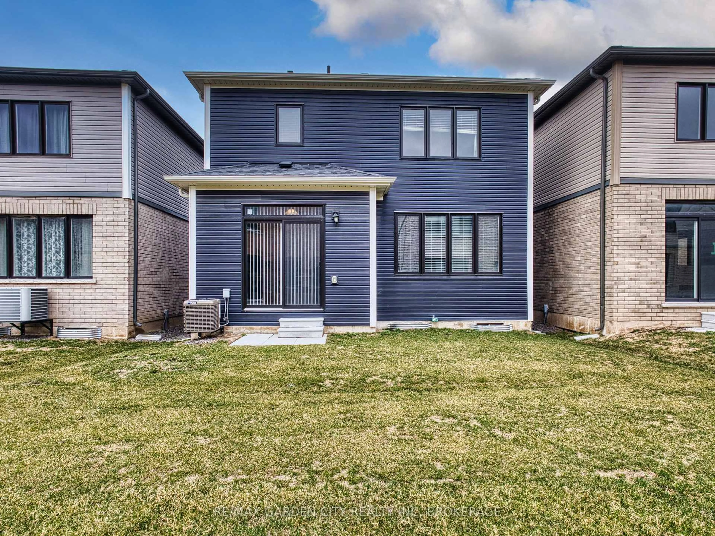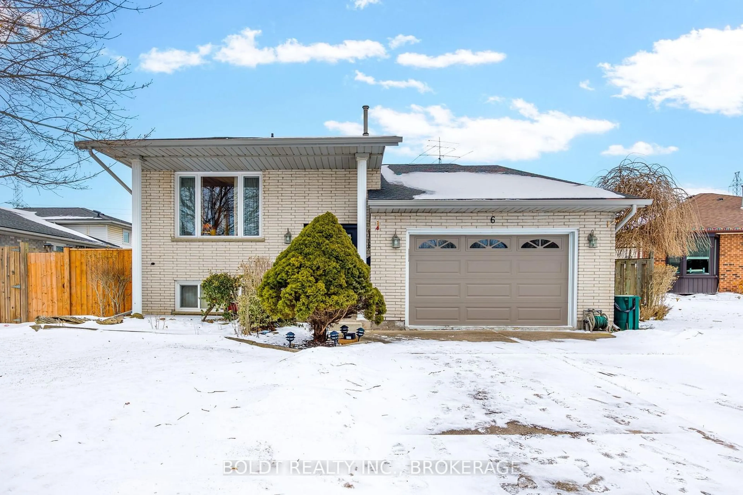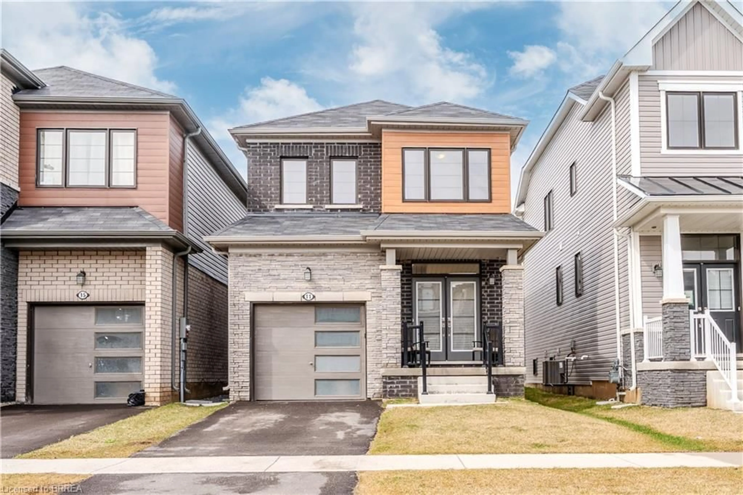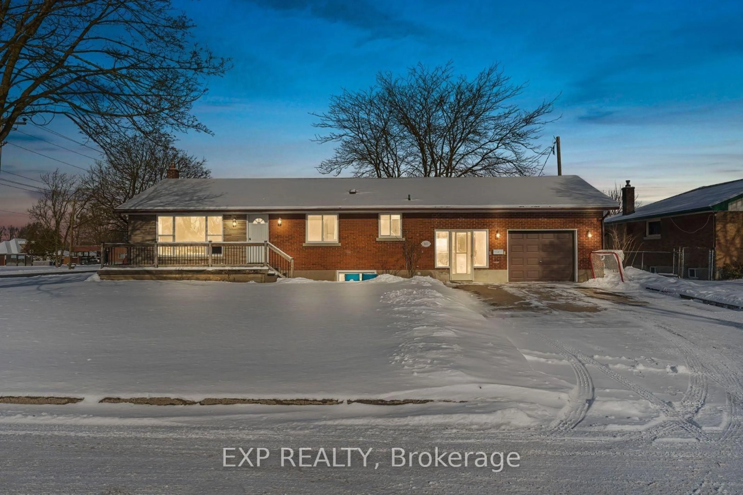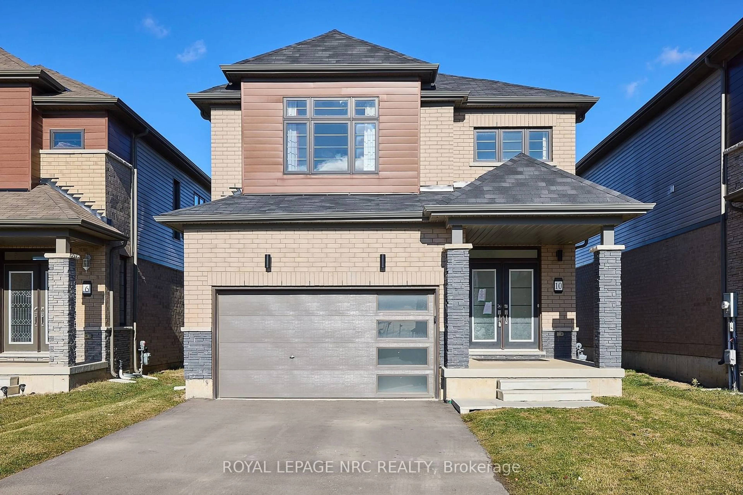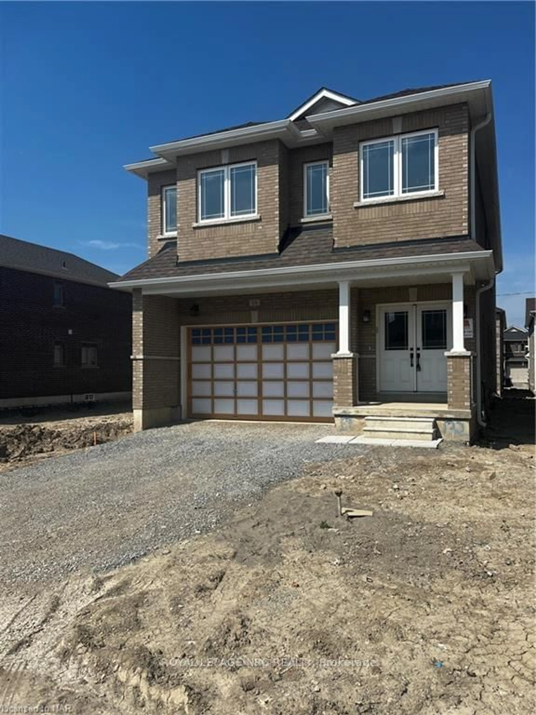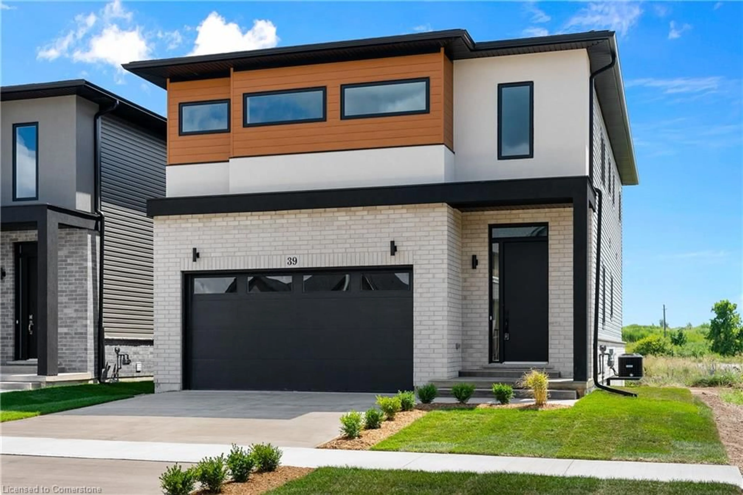111 Sunflower Cres, Thorold, Ontario L3B 5N5
Contact us about this property
Highlights
Estimated ValueThis is the price Wahi expects this property to sell for.
The calculation is powered by our Instant Home Value Estimate, which uses current market and property price trends to estimate your home’s value with a 90% accuracy rate.Not available
Price/Sqft$460/sqft
Est. Mortgage$3,392/mo
Tax Amount (2024)$5,406/yr
Days On Market6 days
Total Days On MarketWahi shows you the total number of days a property has been on market, including days it's been off market then re-listed, as long as it's within 30 days of being off market.55 days
Description
Experience triple the charm at 111 Sunflower Crescent. This newly built 2023 home in Thorold offers modern style, comfort and convenience. With 4 bedrooms and 3 bathrooms there is plenty of room for the whole family. The primary suite is a true retreat, featuring an oversized layout, a walk-in closet and an ensuite with a glass shower. The upstairs laundry adds efficiency to your daily routine. The main floor is bright and welcoming, with a spacious living room centered around an electric fireplace and an open-concept kitchen with sleek cabinetry, stainless steel appliances and upgraded tiles and backsplash. The unfinished basement is full of potential, already equipped with a bathroom rough-in, upgraded windows, and a 200-amp panel. A double-car garage and a 2 car driveway provide ample parking. Located just minutes from highways, shopping, and amenities, this home is perfect for families and commuters alike.
Property Details
Interior
Features
Main Floor
Dining
3.68 x 3.07Kitchen
3.68 x 3.32Kitchen
3.96 x 5.02Exterior
Features
Parking
Garage spaces 2
Garage type Attached
Other parking spaces 2
Total parking spaces 4
Property History
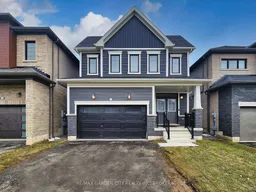 42
42